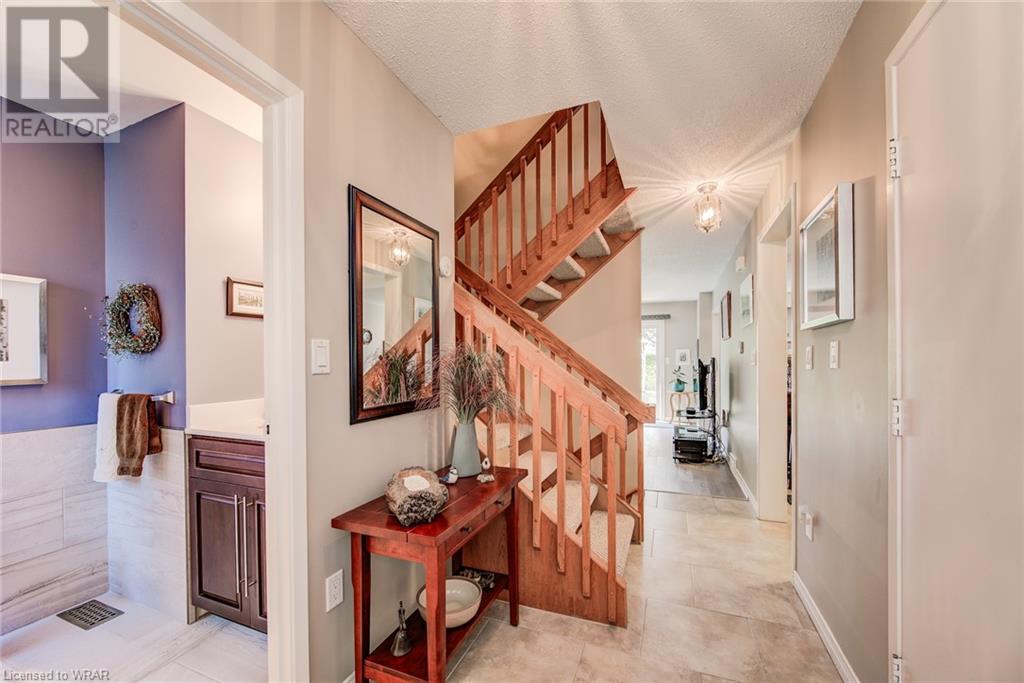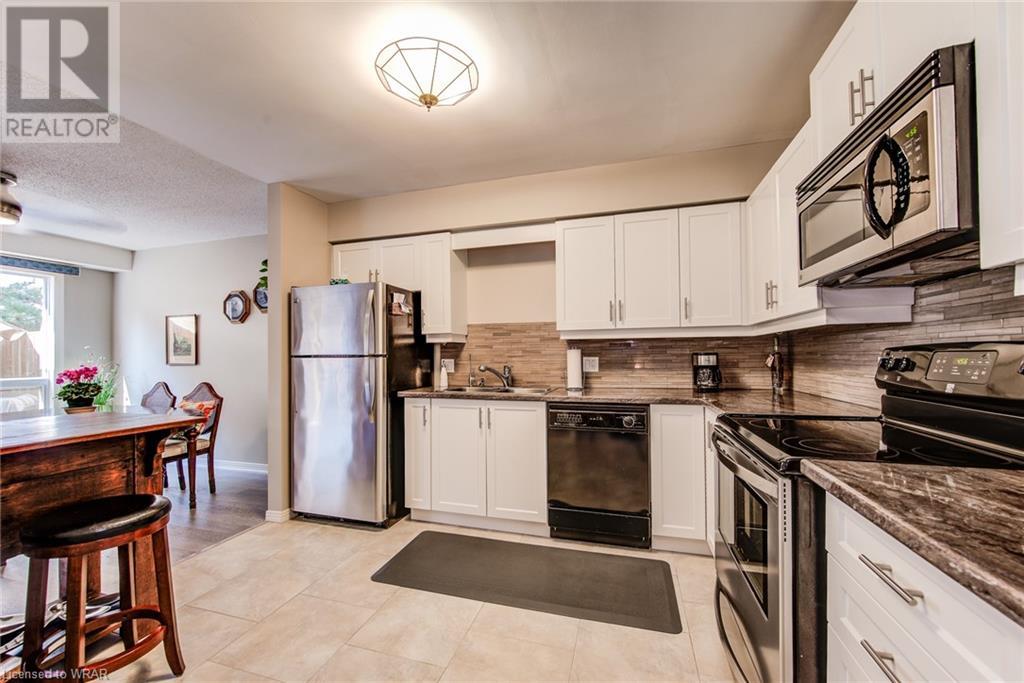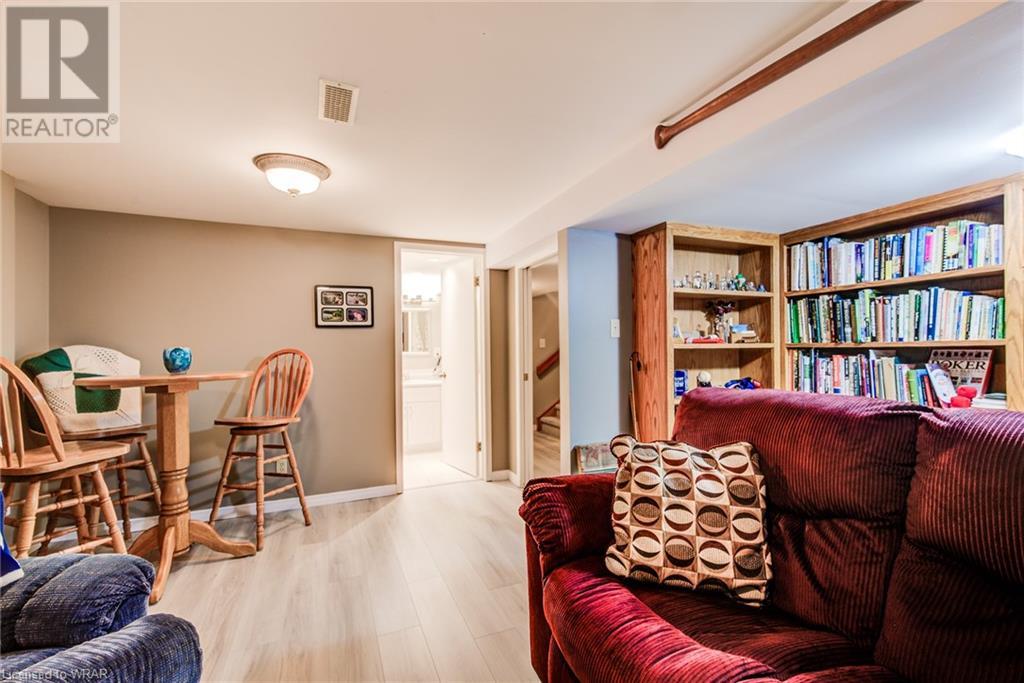35 Westheights Drive Unit# 29 Kitchener, Ontario N2N 1S1
Like This Property?
3 Bedroom
3 Bathroom
1879.74 sqft
2 Level
Central Air Conditioning
Forced Air
$659,900Maintenance, Insurance, Landscaping
$434.57 Monthly
Maintenance, Insurance, Landscaping
$434.57 MonthlyOFFERS ANYTIME! Welcome to Unit 29, at 35 Westheights Dr. Located in the family friendly Forest Heights neighborhood. This charming townhome features 3 bedrooms, 3 bathrooms, a fully finished basement and a cozy backyard area to relax and unwind! The thoughtfully designed floor plan, makes the layout of the home flow nicely, entering into the foyer directly beside you is a 2-piece powder room, and directly down the hallway you will find the spacious kitchen featuring ample amounts of cabinets with under cupboard lighting and countertop space for food storage and prepping! With stainless steel appliances and a stone tiled backsplash this kitchen looks and feels extremely modern! The dining room is beside the kitchen, with a double door entry to the main living room, featuring a sliding door exit to the backyard space. The second floor features all 3 bedrooms, a 4-piece bathroom and linen closet! The primary bedroom is extremely spacious and features an entry into the 4-piece bathroom, and a cozy nook area which is perfect for a home office space or just extra storage! The finished basement is where the laundry room is located, as well as a 3-piece bathroom, another living space, an ample amount of storage space! This townhome has everything you need and more, come and see for yourself everything it has to offer! Book your private viewing today. (id:8999)
Open House
This property has open houses!
July
7
Sunday
Starts at:
2:00 am
Ends at:4:00 pm
Property Details
| MLS® Number | 40608445 |
| Property Type | Single Family |
| Amenities Near By | Park, Place Of Worship, Playground, Schools, Shopping |
| Community Features | School Bus |
| Equipment Type | None |
| Parking Space Total | 2 |
| Rental Equipment Type | None |
Building
| Bathroom Total | 3 |
| Bedrooms Above Ground | 3 |
| Bedrooms Total | 3 |
| Appliances | Dishwasher, Dryer, Microwave, Refrigerator, Stove, Washer |
| Architectural Style | 2 Level |
| Basement Development | Finished |
| Basement Type | Full (finished) |
| Constructed Date | 1986 |
| Construction Style Attachment | Attached |
| Cooling Type | Central Air Conditioning |
| Exterior Finish | Brick, Vinyl Siding |
| Half Bath Total | 1 |
| Heating Fuel | Natural Gas |
| Heating Type | Forced Air |
| Stories Total | 2 |
| Size Interior | 1879.74 Sqft |
| Type | Row / Townhouse |
| Utility Water | Municipal Water |
Parking
| Attached Garage |
Land
| Access Type | Highway Access |
| Acreage | No |
| Land Amenities | Park, Place Of Worship, Playground, Schools, Shopping |
| Sewer | Municipal Sewage System |
| Zoning Description | R2b |
Rooms
| Level | Type | Length | Width | Dimensions |
|---|---|---|---|---|
| Second Level | Primary Bedroom | 19'9'' x 10'9'' | ||
| Second Level | Office | 10'5'' x 4'10'' | ||
| Second Level | Bedroom | 10'6'' x 12'0'' | ||
| Second Level | Bedroom | 11'2'' x 10'11'' | ||
| Second Level | 4pc Bathroom | Measurements not available | ||
| Basement | Storage | 7'0'' x 15'6'' | ||
| Basement | Recreation Room | 14'3'' x 15'7'' | ||
| Basement | Laundry Room | 11'0'' x 8'3'' | ||
| Basement | 3pc Bathroom | Measurements not available | ||
| Main Level | Living Room | 11'2'' x 15'6'' | ||
| Main Level | Kitchen | 10'0'' x 11'6'' | ||
| Main Level | Foyer | 5'6'' x 8'6'' | ||
| Main Level | Dining Room | 10'5'' x 11'0'' | ||
| Main Level | 2pc Bathroom | Measurements not available |
https://www.realtor.ca/real-estate/27065254/35-westheights-drive-unit-29-kitchener































































