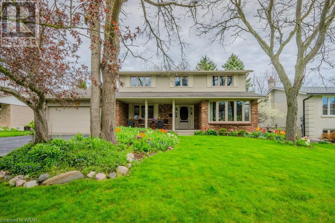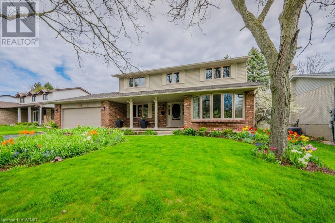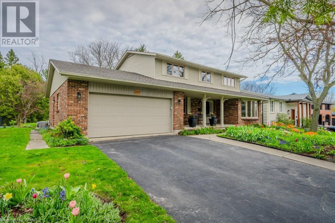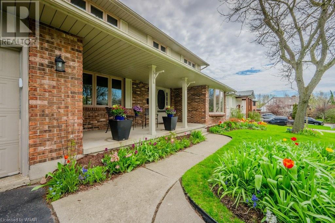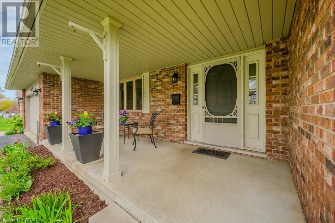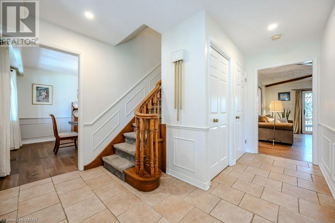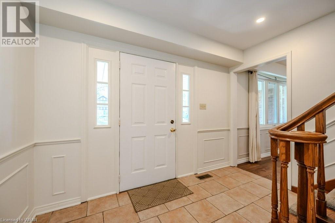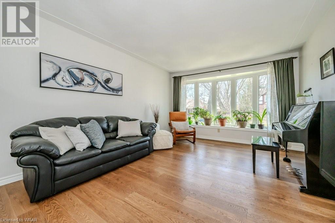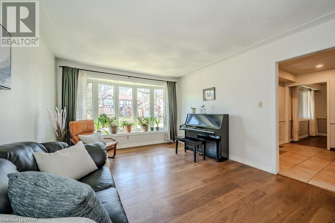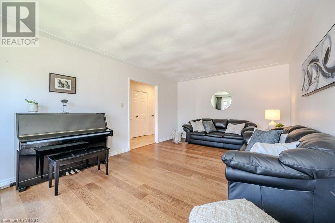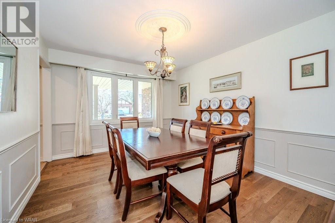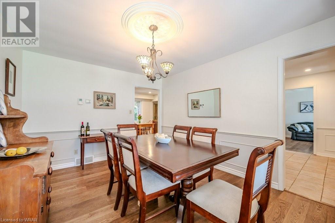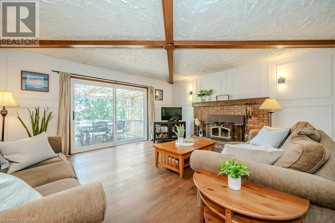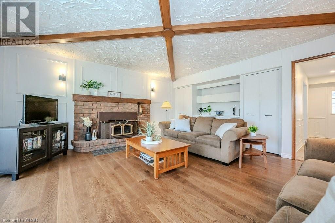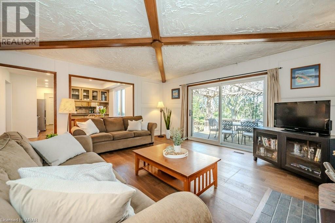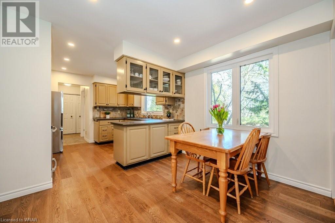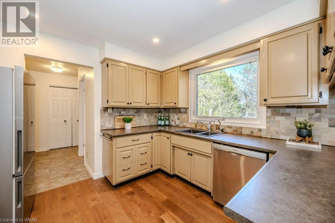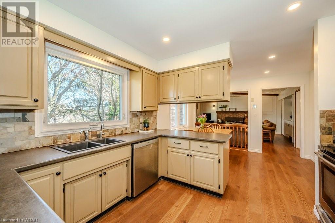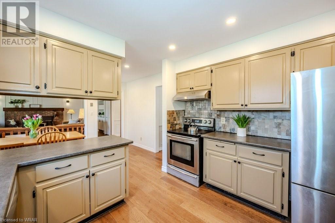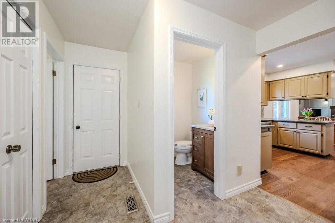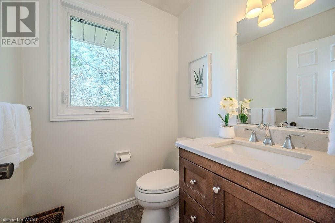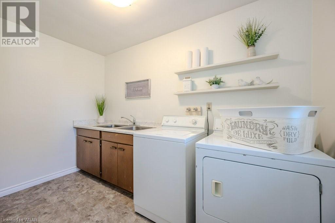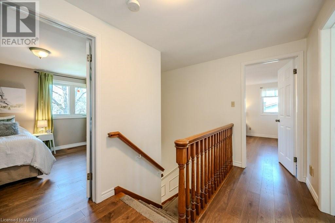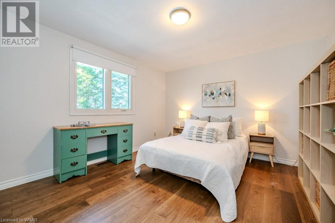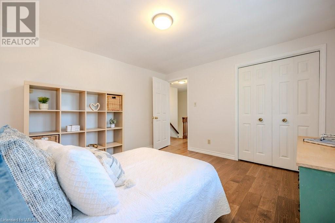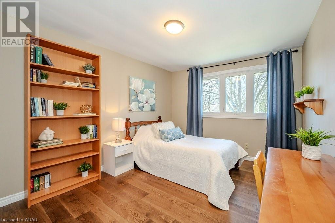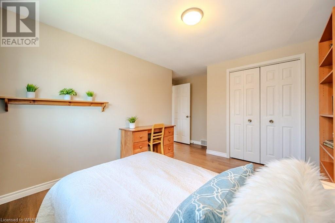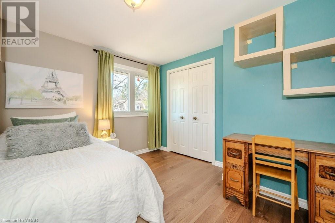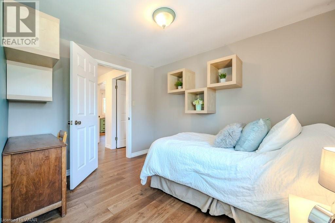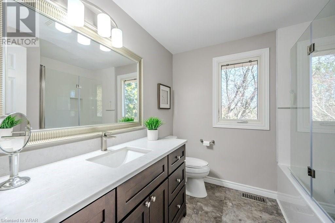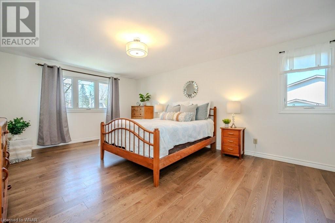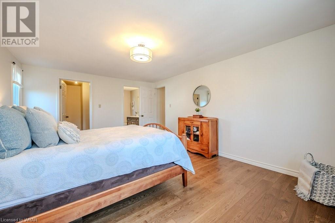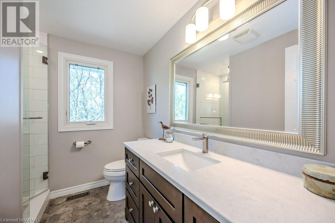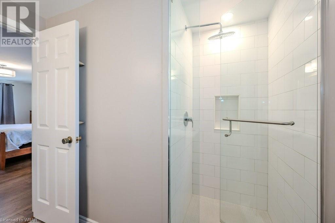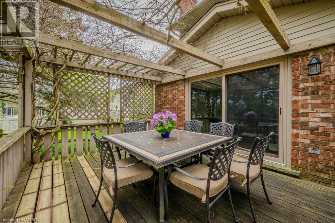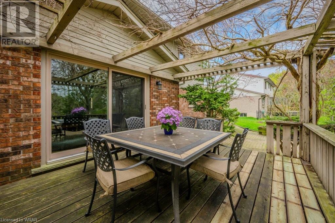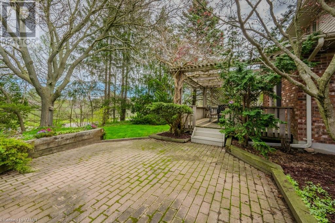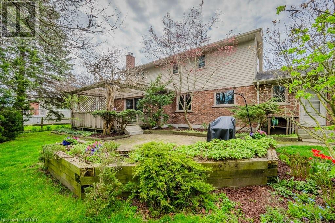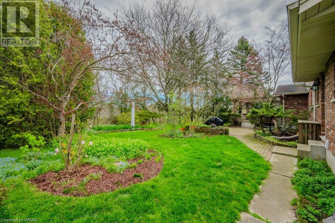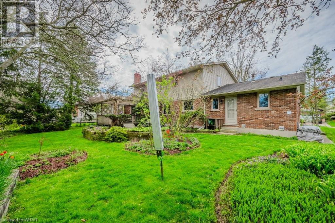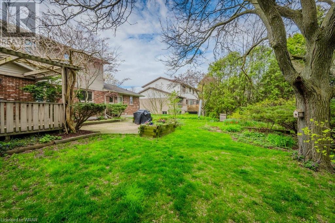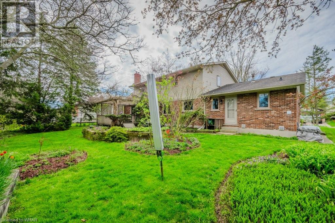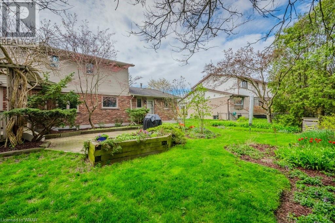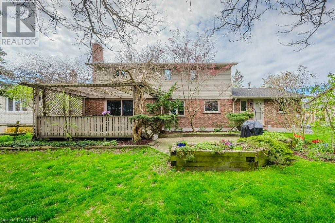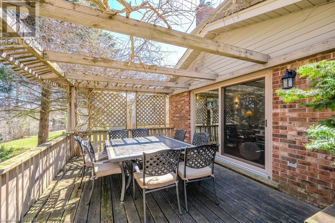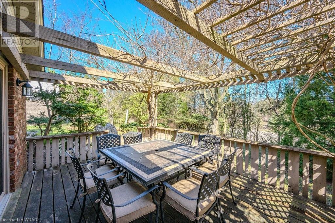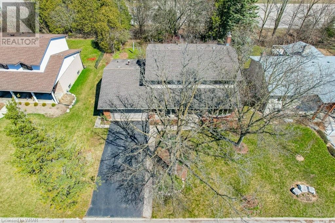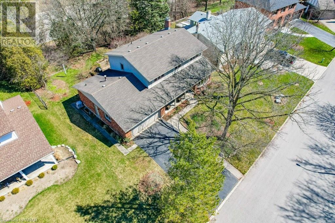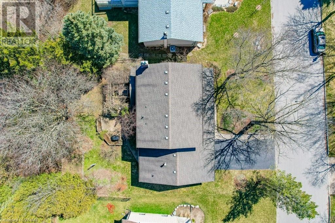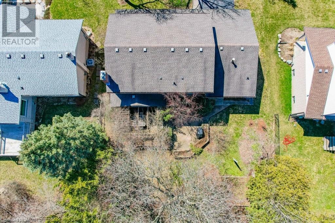4 Bedroom
4 Bathroom
3821
2 Level
Fireplace
Pool
Central Air Conditioning
Forced Air
Landscaped
$1,299,900
INCREDIBLE OPPORTUNITY to own an Executive Home Situated on an Expansive 75 x 150 ft lot on an Exclusive Crescent in Old Beechwood. Consisting of over 3700 sq ft of living space, the Spacious Floor plan will Captivate you with Sizeable Principal rooms throughout (Living room 19’2 x 12’ & Family Room 18’7 x 17’2), as well as an Eat-in Kitchen, Formal dining room, Mudroom & Main Floor Laundry. Plenty of Room to live & grow here! Imagine cooking family dinners in the Kitchen, Hosting Guests in the Formal Dining Room, Or just coming home to relax in the Large Family Room w/ Fireplace. Escape to the back deck, through the Sliding Doors, & which lead to an Interlocking Patio & Private Treed Backyard to enjoy future BBQs w/ plenty of space to host guests & for the kids to enjoy. Upstairs, you will appreciate the Peaceful Primary Suite w/ Walk-in Closet & Renovated Ensuite as well as, the additional 3 Sizeable Bedrooms and modern engineered hardwood flooring. This home is complete with a Fully Finished Bsmt w/ 4th Bathroom, Huge Rec room, workshop, an Abundance of Storage & a HUGE Cold Cellar (20’11 x 6’8)! This Beechwood Beauty is Loaded with all the features you’d expect in an Executive home including many updates in the last few years including Windows, Roof, Furnace & HRV System, A/C, Renovated Bathrooms, Hardwood Flooring, Water Softener & Much more!!! Move in ready- Enjoy the Executive & Community lifestyle of Beechwood. Only Steps away from the Community Pool & Tennis/Pickle Ball court, Walking Distance to U of W & Tech Centre, walking trails, parks & great schools. (id:8999)
Property Details
|
MLS® Number
|
40564032 |
|
Property Type
|
Single Family |
|
Amenities Near By
|
Hospital, Park, Playground, Public Transit, Shopping |
|
Communication Type
|
High Speed Internet |
|
Community Features
|
Quiet Area, School Bus |
|
Equipment Type
|
Water Heater |
|
Features
|
Conservation/green Belt, Paved Driveway, Recreational |
|
Parking Space Total
|
6 |
|
Pool Type
|
Pool |
|
Rental Equipment Type
|
Water Heater |
|
Structure
|
Tennis Court |
Building
|
Bathroom Total
|
4 |
|
Bedrooms Above Ground
|
4 |
|
Bedrooms Total
|
4 |
|
Appliances
|
Dishwasher, Dryer, Refrigerator, Stove, Water Softener, Washer, Hood Fan, Garage Door Opener |
|
Architectural Style
|
2 Level |
|
Basement Development
|
Finished |
|
Basement Type
|
Full (finished) |
|
Constructed Date
|
1979 |
|
Construction Style Attachment
|
Detached |
|
Cooling Type
|
Central Air Conditioning |
|
Exterior Finish
|
Aluminum Siding, Brick |
|
Fire Protection
|
Smoke Detectors |
|
Fireplace Present
|
Yes |
|
Fireplace Total
|
2 |
|
Half Bath Total
|
1 |
|
Heating Fuel
|
Natural Gas |
|
Heating Type
|
Forced Air |
|
Stories Total
|
2 |
|
Size Interior
|
3821 |
|
Type
|
House |
|
Utility Water
|
Municipal Water |
Parking
Land
|
Access Type
|
Road Access, Highway Access |
|
Acreage
|
No |
|
Land Amenities
|
Hospital, Park, Playground, Public Transit, Shopping |
|
Landscape Features
|
Landscaped |
|
Sewer
|
Municipal Sewage System |
|
Size Depth
|
143 Ft |
|
Size Frontage
|
75 Ft |
|
Size Total Text
|
Under 1/2 Acre |
|
Zoning Description
|
R1 |
Rooms
| Level |
Type |
Length |
Width |
Dimensions |
|
Second Level |
Other |
|
|
8'0'' x 7'9'' |
|
Second Level |
4pc Bathroom |
|
|
Measurements not available |
|
Second Level |
Bedroom |
|
|
10'5'' x 10'2'' |
|
Second Level |
Bedroom |
|
|
12'6'' x 11'5'' |
|
Second Level |
Bedroom |
|
|
14'6'' x 12'5'' |
|
Second Level |
Full Bathroom |
|
|
Measurements not available |
|
Second Level |
Primary Bedroom |
|
|
17'11'' x 12'8'' |
|
Basement |
3pc Bathroom |
|
|
Measurements not available |
|
Basement |
Cold Room |
|
|
20'11'' x 6'8'' |
|
Basement |
Utility Room |
|
|
21'2'' x 10'7'' |
|
Basement |
Workshop |
|
|
14'1'' x 10'7'' |
|
Basement |
Recreation Room |
|
|
37'0'' x 32'5'' |
|
Main Level |
Mud Room |
|
|
10'10'' x 9'1'' |
|
Main Level |
Eat In Kitchen |
|
|
18'8'' x 11'1'' |
|
Main Level |
Laundry Room |
|
|
10'11'' x 8'6'' |
|
Main Level |
2pc Bathroom |
|
|
Measurements not available |
|
Main Level |
Family Room |
|
|
18'7'' x 17'2'' |
|
Main Level |
Dining Room |
|
|
13'11'' x 10'11'' |
|
Main Level |
Living Room |
|
|
19'2'' x 12'0'' |
|
Main Level |
Foyer |
|
|
13'10'' x 10'3'' |
Utilities
https://www.realtor.ca/real-estate/26690015/350-pommel-gate-crescent-waterloo

