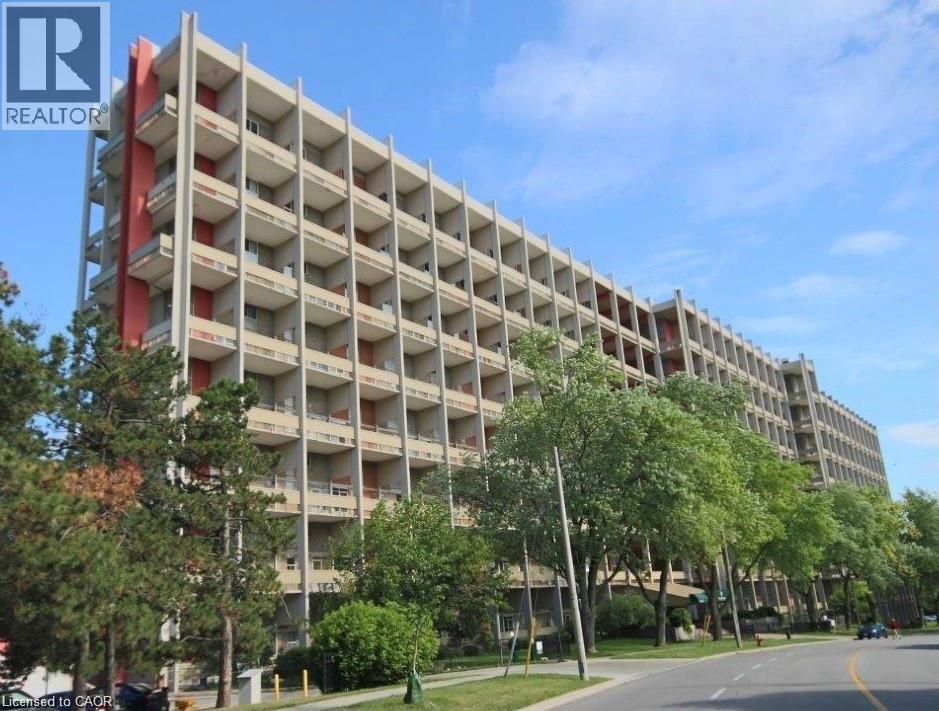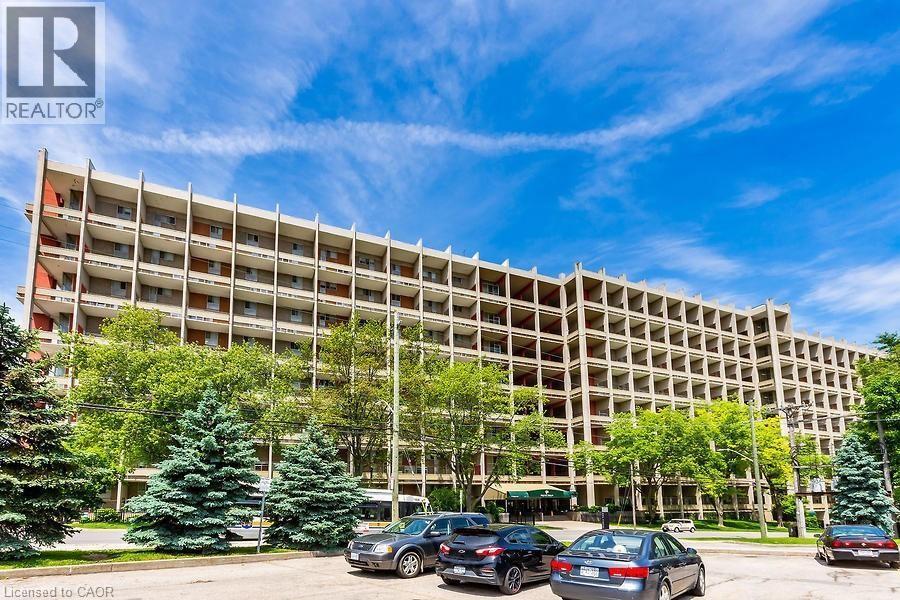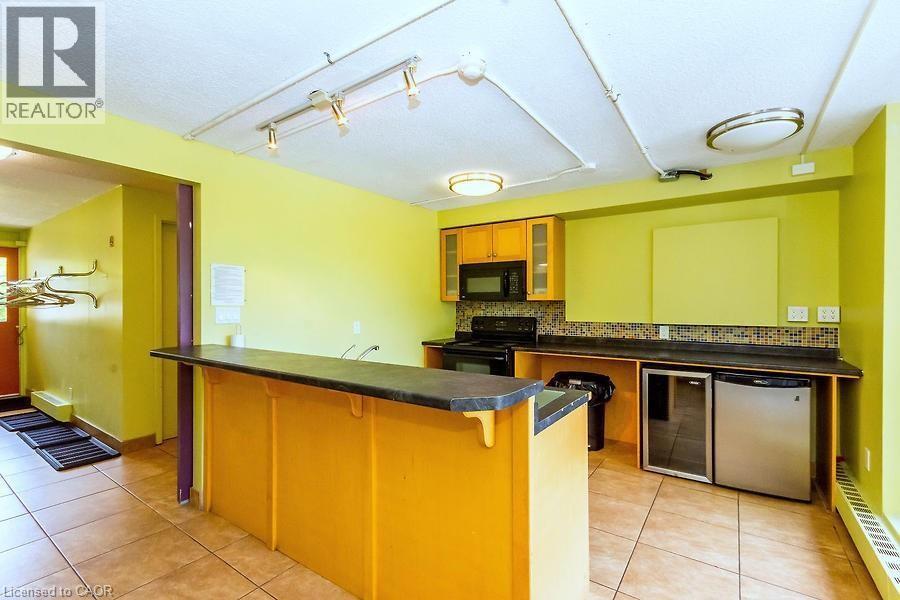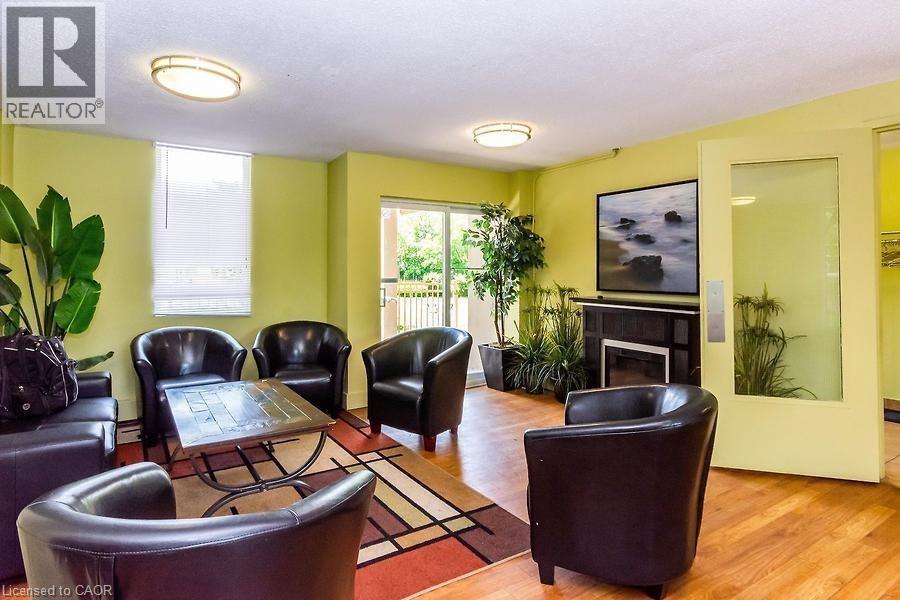350 Quigley Road Unit# 316 Hamilton, Ontario L8K 5N5
Like This Property?
3 Bedroom
1 Bathroom
1,152 ft2
2 Level
None
$279,900Maintenance, Insurance, Heat, Water, Parking
$786.44 Monthly
Maintenance, Insurance, Heat, Water, Parking
$786.44 MonthlyLargest 3 bed floor plan, 2 level condo at The Parkview with underground parking space and large balcony! Condo fee includes heat, water, underground parking space, locker, and all exterior maintenance! Dishwasher and washer/dryer hookups are in place. ***Buyer must assume the Tenant*** (id:8999)
Property Details
| MLS® Number | 40776221 |
| Property Type | Single Family |
| Amenities Near By | Playground |
| Equipment Type | Water Heater |
| Features | Balcony, Laundry- Coin Operated |
| Parking Space Total | 1 |
| Rental Equipment Type | Water Heater |
| Storage Type | Locker |
Building
| Bathroom Total | 1 |
| Bedrooms Above Ground | 3 |
| Bedrooms Total | 3 |
| Amenities | Party Room |
| Appliances | Refrigerator, Stove |
| Architectural Style | 2 Level |
| Basement Type | None |
| Construction Style Attachment | Attached |
| Cooling Type | None |
| Exterior Finish | Brick Veneer |
| Heating Fuel | Natural Gas |
| Stories Total | 2 |
| Size Interior | 1,152 Ft2 |
| Type | Apartment |
| Utility Water | Municipal Water |
Parking
| Underground | |
| None |
Land
| Acreage | No |
| Land Amenities | Playground |
| Sewer | Municipal Sewage System |
| Size Total Text | Unknown |
| Zoning Description | R |
Rooms
| Level | Type | Length | Width | Dimensions |
|---|---|---|---|---|
| Second Level | 4pc Bathroom | Measurements not available | ||
| Second Level | Bedroom | 10'0'' x 6'9'' | ||
| Second Level | Bedroom | 11'0'' x 8'4'' | ||
| Second Level | Primary Bedroom | 14'5'' x 10'9'' | ||
| Main Level | Kitchen | 10'0'' x 7'0'' | ||
| Main Level | Dining Room | 13'7'' x 6'5'' | ||
| Main Level | Living Room | 16'9'' x 13'0'' | ||
| Main Level | Foyer | Measurements not available |
https://www.realtor.ca/real-estate/28947759/350-quigley-road-unit-316-hamilton















