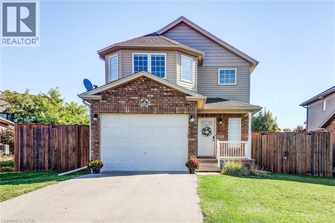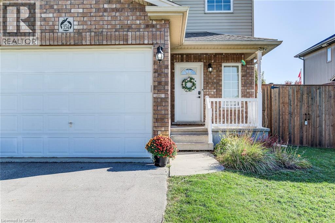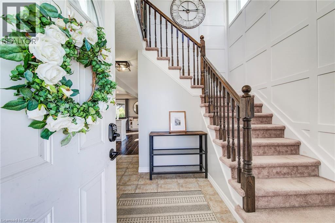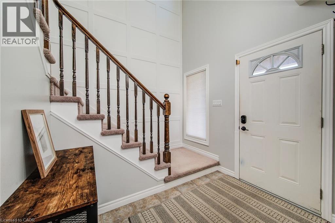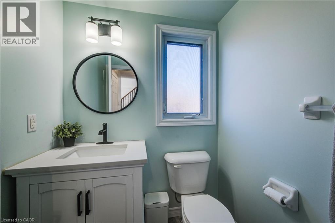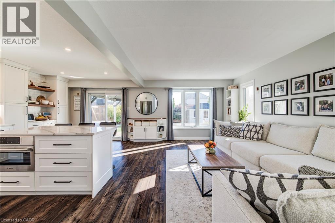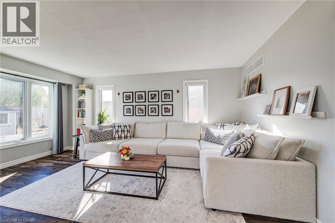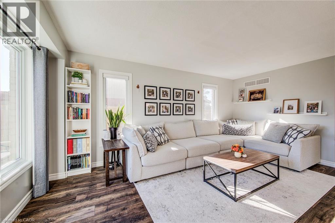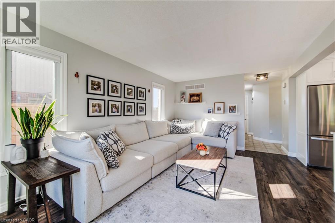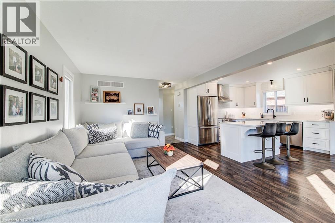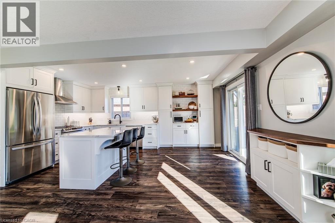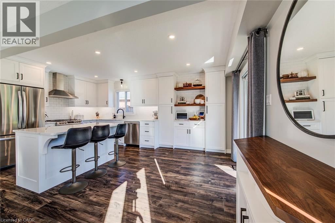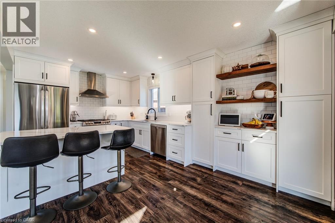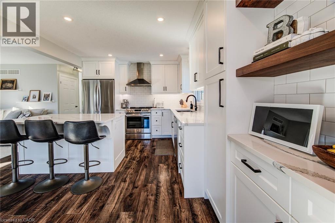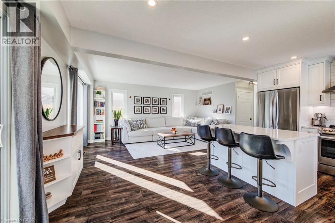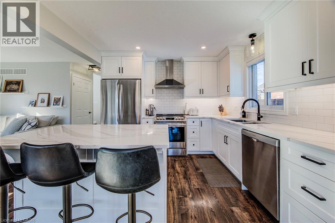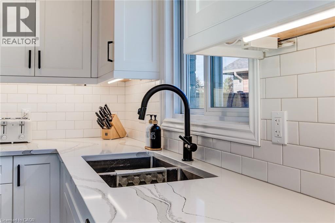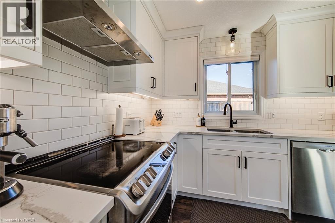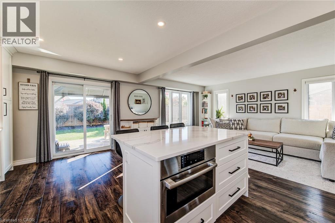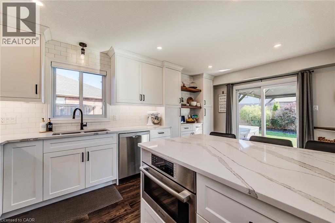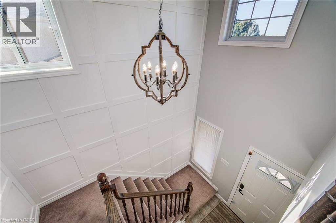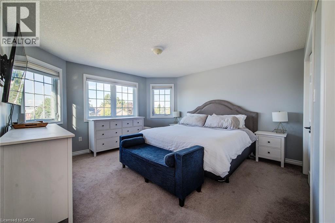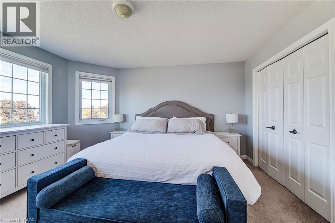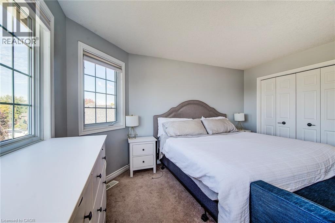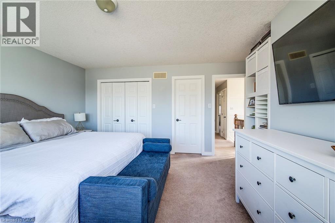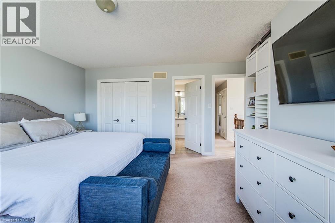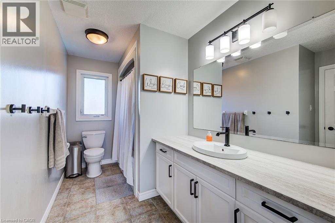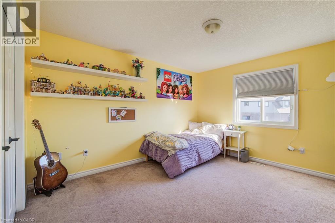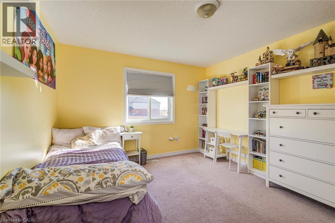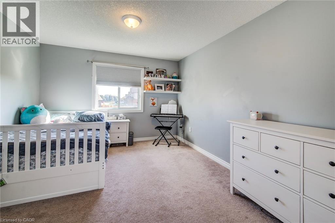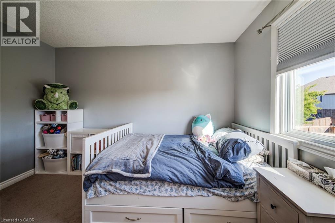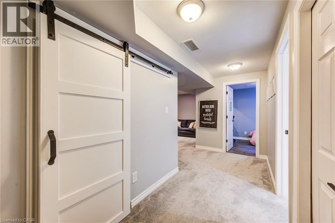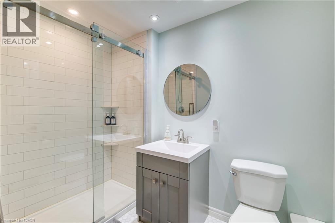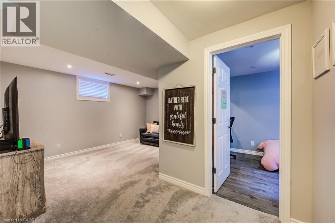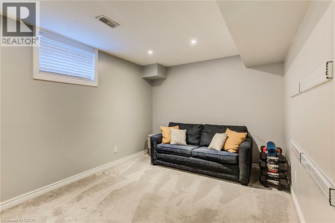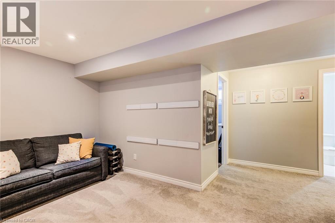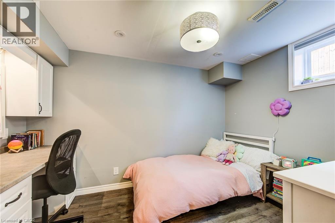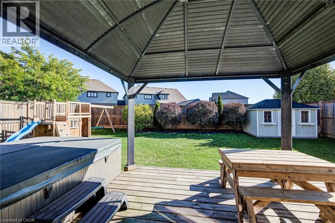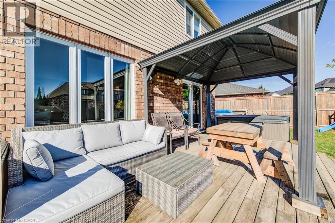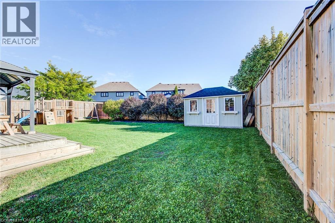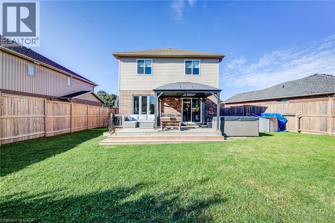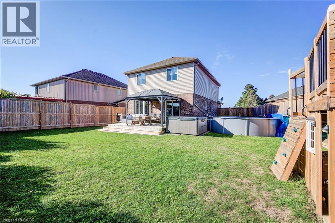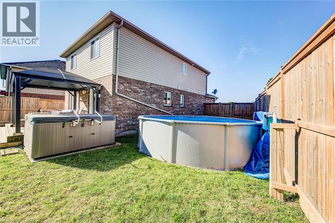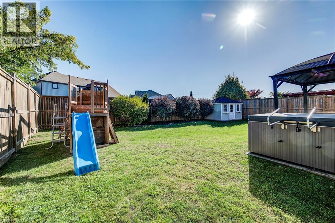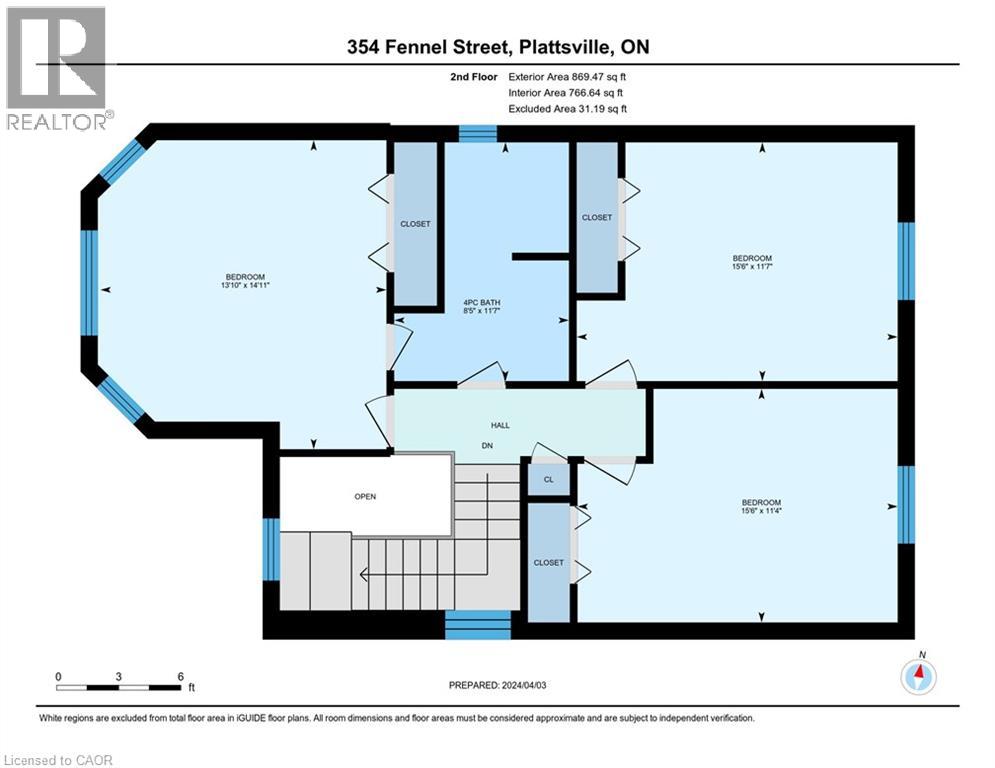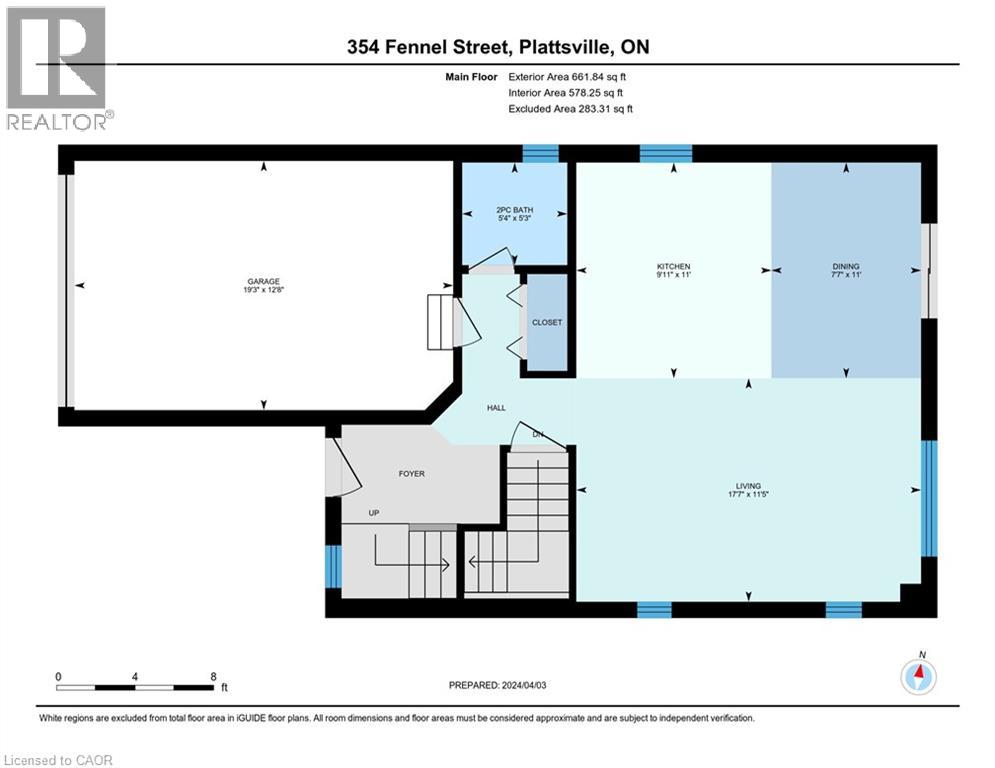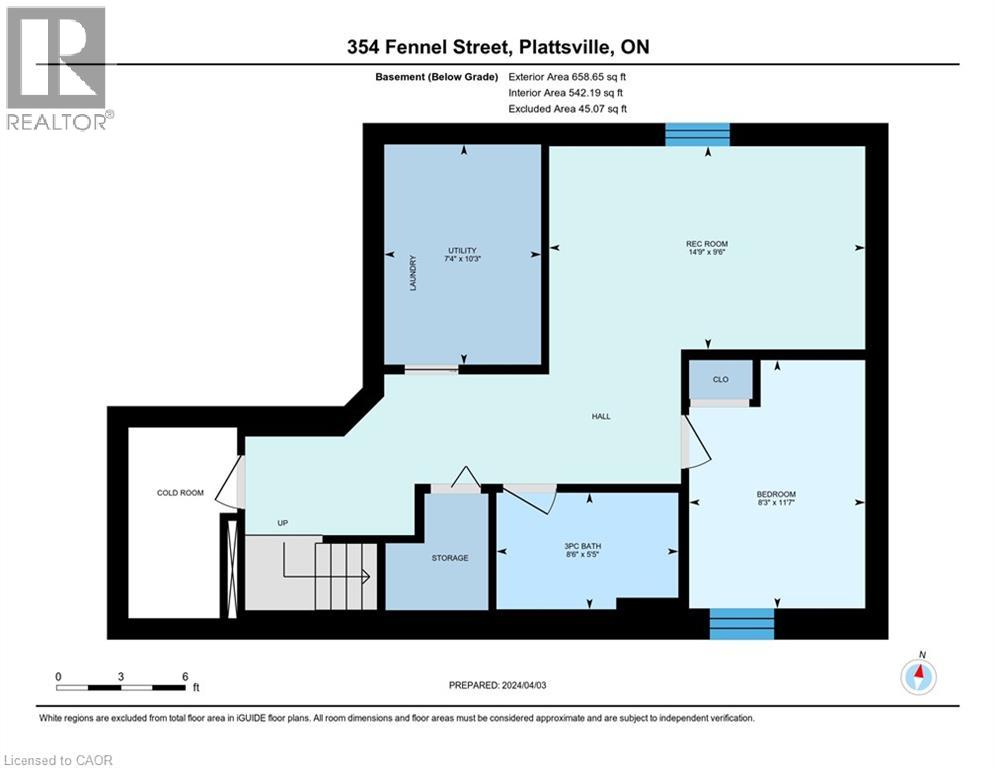4 Bedroom
3 Bathroom
2,200 ft2
2 Level
Above Ground Pool
Central Air Conditioning
Forced Air
$764,900
Located in charming village of Plattsville, this beautifully maintained 3-bedroom (plus lower-level bedroom/office) home offers 2200 sq feet of finished living space. The fully fenced property provides privacy and security while the spacious back yard offers great space for entertaining. The newly renovated kitchen (2021) offers custom white shaker cabinetry, with solid maple pull out drawers, undermount lighting, new kitchen appliances (2021) and Cambrian quartz countertops. This home has been lovingly cared for with custom millwork in the entry way (2021), new carpet in basement (2022), gazebo, shed , above ground pool and custom playset. Embrace the tranquility of this home in a peaceful neighbourhood ideal for raising a family. Enjoy the convenience of walking to schools, parks, library, and arena/recreational facilities, with easy access to KW, Cambridge, Woodstock, and Brantford. This meticulously maintained property is ready for you to call home. (id:8999)
Property Details
|
MLS® Number
|
40779128 |
|
Property Type
|
Single Family |
|
Amenities Near By
|
Park, Place Of Worship, Playground, Schools |
|
Equipment Type
|
Water Heater |
|
Parking Space Total
|
3 |
|
Pool Type
|
Above Ground Pool |
|
Rental Equipment Type
|
Water Heater |
Building
|
Bathroom Total
|
3 |
|
Bedrooms Above Ground
|
3 |
|
Bedrooms Below Ground
|
1 |
|
Bedrooms Total
|
4 |
|
Appliances
|
Dishwasher, Refrigerator, Stove, Water Softener, Microwave Built-in |
|
Architectural Style
|
2 Level |
|
Basement Development
|
Finished |
|
Basement Type
|
Full (finished) |
|
Construction Style Attachment
|
Detached |
|
Cooling Type
|
Central Air Conditioning |
|
Exterior Finish
|
Brick Veneer, Vinyl Siding |
|
Foundation Type
|
Poured Concrete |
|
Half Bath Total
|
1 |
|
Heating Fuel
|
Natural Gas |
|
Heating Type
|
Forced Air |
|
Stories Total
|
2 |
|
Size Interior
|
2,200 Ft2 |
|
Type
|
House |
|
Utility Water
|
Municipal Water |
Parking
Land
|
Acreage
|
No |
|
Land Amenities
|
Park, Place Of Worship, Playground, Schools |
|
Sewer
|
Municipal Sewage System |
|
Size Depth
|
115 Ft |
|
Size Frontage
|
52 Ft |
|
Size Total Text
|
Under 1/2 Acre |
|
Zoning Description
|
R1 |
Rooms
| Level |
Type |
Length |
Width |
Dimensions |
|
Second Level |
Bedroom |
|
|
11'4'' x 15'6'' |
|
Second Level |
Bedroom |
|
|
11'7'' x 15'6'' |
|
Second Level |
Primary Bedroom |
|
|
14'11'' x 13'10'' |
|
Second Level |
4pc Bathroom |
|
|
Measurements not available |
|
Basement |
Utility Room |
|
|
10'3'' x 7'4'' |
|
Basement |
Recreation Room |
|
|
9'6'' x 14'9'' |
|
Basement |
Bedroom |
|
|
11'7'' x 8'3'' |
|
Basement |
3pc Bathroom |
|
|
Measurements not available |
|
Main Level |
2pc Bathroom |
|
|
Measurements not available |
|
Main Level |
Living Room |
|
|
11'5'' x 17'7'' |
|
Main Level |
Dining Room |
|
|
11'0'' x 7'7'' |
|
Main Level |
Kitchen |
|
|
11'0'' x 9'11'' |
https://www.realtor.ca/real-estate/28989316/354-fennel-street-plattsville

