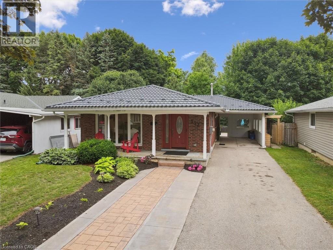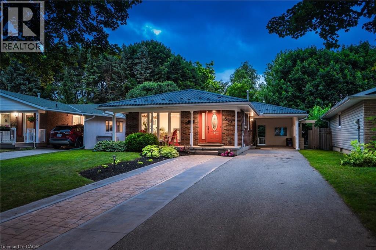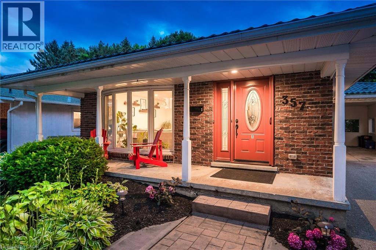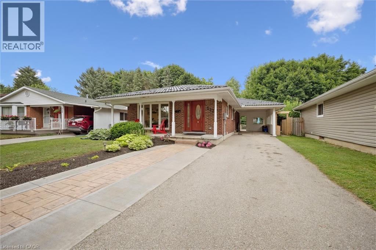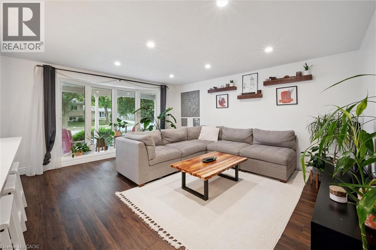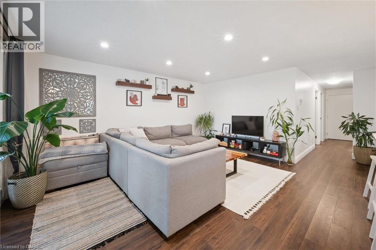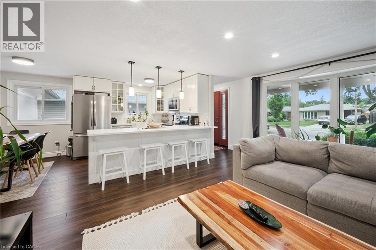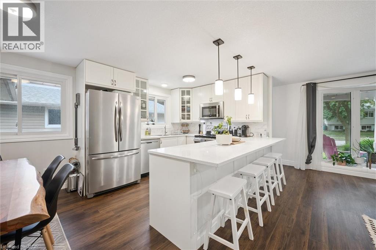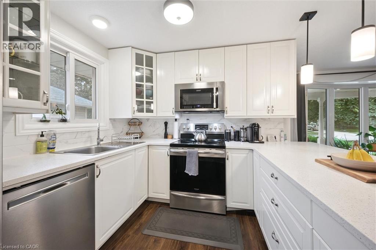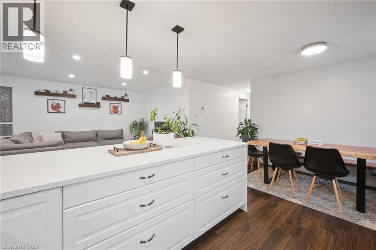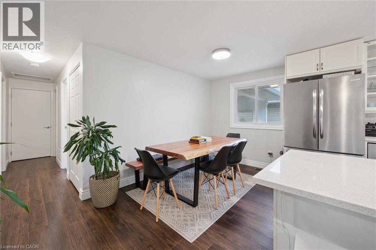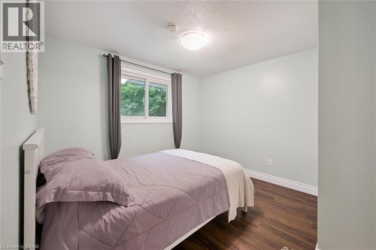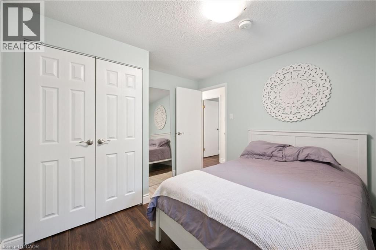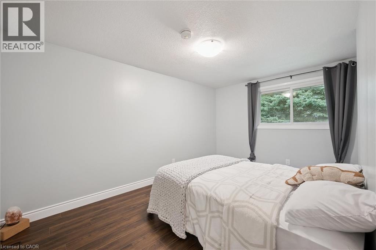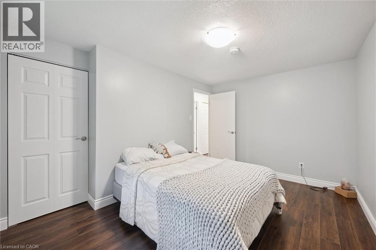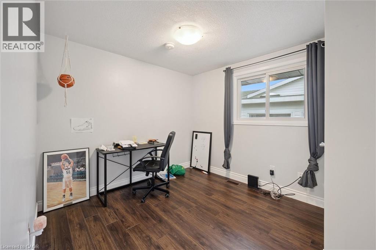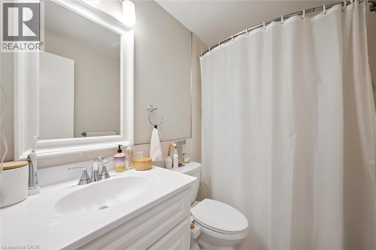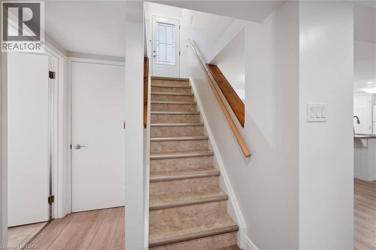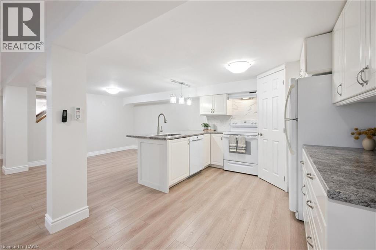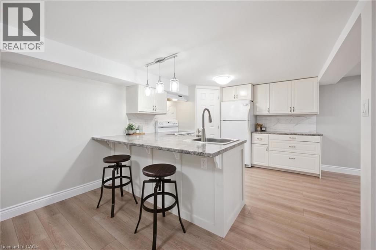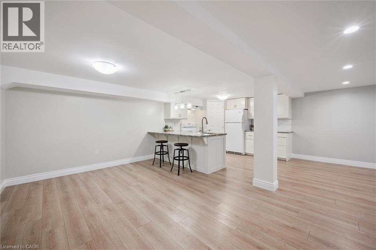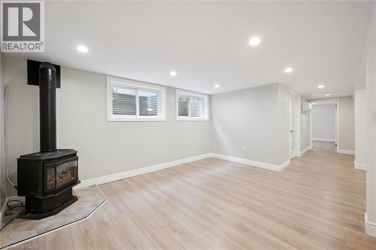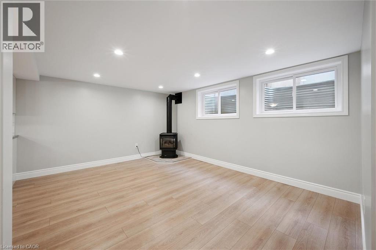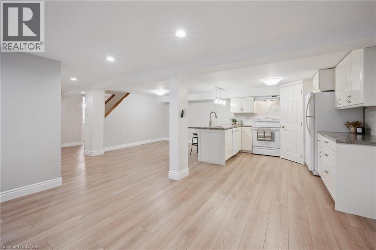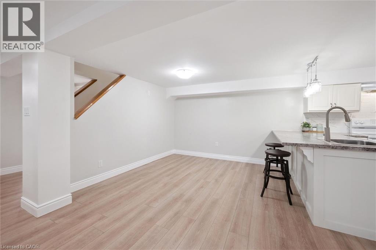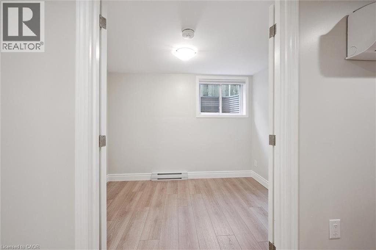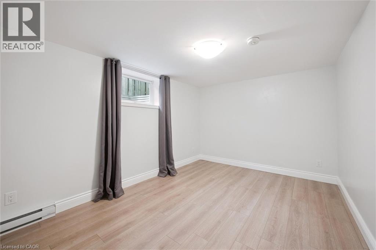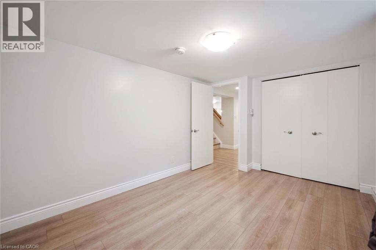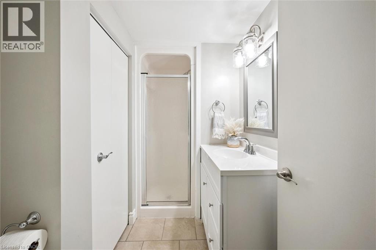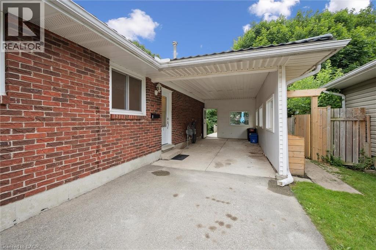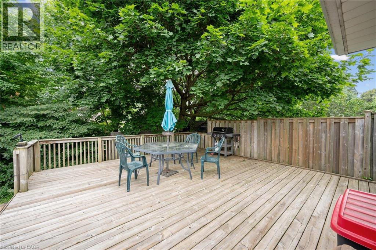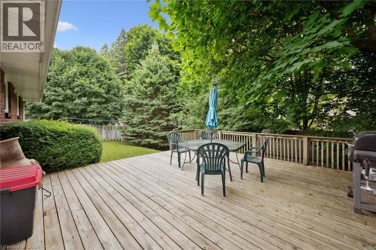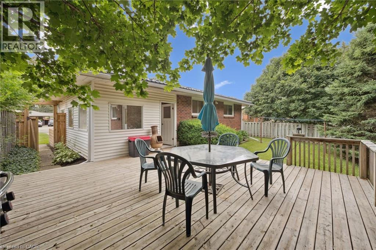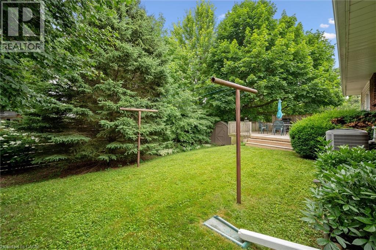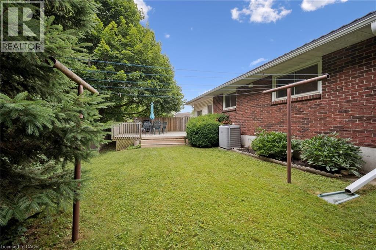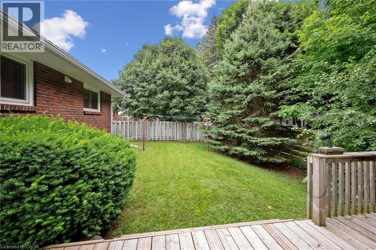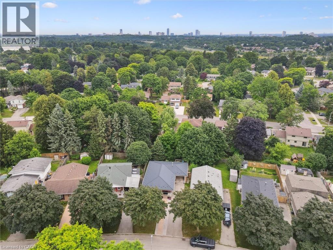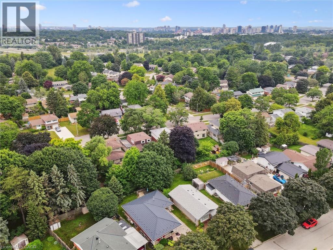4 Bedroom
2 Bathroom
2,082 ft2
Bungalow
Fireplace
Central Air Conditioning, Ductless, Wall Unit
Baseboard Heaters, Forced Air
$839,900
The perfect option for multi-generational living, in-law suite, or a mortgage helper! Beautifully renovated duplex bungalow situated on a highly sought-after, family-friendly crescent in Waterloo, This home features two self-contained units — ideal for aging parents, adult children, or extended family. Extensively updated throughout, including a fully permitted basement suite completed in 2020. Each unit has its own heating and cooling system, separate gas and hydro meters, and private in-suite laundry. The main floor features 3 spacious bedrooms and 1 modern bathroom, along with a large, open-concept living space. The kitchen is a chef’s dream, with quartz countertops, stainless steel appliances, and a breakfast bar that flows seamlessly into the dining and family rooms. The lower level offers a bright and welcoming 1-bedroom suite with a den, perfect for a home office or guest room. Enjoy cozy evenings by the gas fireplace, and take advantage of custom heating controls in each room, a wall-mounted AC unit, and a stylish kitchen with generous storage, countertop space and a breakfast bar. Outside, you will find a metal roof, large private fully fenced lot and double-wide driveway with space for 6 vehicles including a car port, providing ample parking for the whole family, plus a massive wood deck and spacious backyard to BBQ and entertain! Located in a highly desirable Waterloo neighbourhood, just steps from transit, minutes to the expressway access, and close to parks, green space, shopping, and all amenities. (id:8999)
Property Details
|
MLS® Number
|
40775414 |
|
Property Type
|
Single Family |
|
Amenities Near By
|
Park, Public Transit, Schools, Shopping |
|
Parking Space Total
|
6 |
Building
|
Bathroom Total
|
2 |
|
Bedrooms Above Ground
|
3 |
|
Bedrooms Below Ground
|
1 |
|
Bedrooms Total
|
4 |
|
Architectural Style
|
Bungalow |
|
Basement Development
|
Finished |
|
Basement Type
|
Full (finished) |
|
Constructed Date
|
1974 |
|
Construction Style Attachment
|
Detached |
|
Cooling Type
|
Central Air Conditioning, Ductless, Wall Unit |
|
Exterior Finish
|
Brick |
|
Fireplace Present
|
Yes |
|
Fireplace Total
|
1 |
|
Heating Fuel
|
Electric, Natural Gas |
|
Heating Type
|
Baseboard Heaters, Forced Air |
|
Stories Total
|
1 |
|
Size Interior
|
2,082 Ft2 |
|
Type
|
House |
|
Utility Water
|
Municipal Water |
Parking
Land
|
Acreage
|
No |
|
Land Amenities
|
Park, Public Transit, Schools, Shopping |
|
Sewer
|
Municipal Sewage System |
|
Size Depth
|
111 Ft |
|
Size Frontage
|
40 Ft |
|
Size Total Text
|
Under 1/2 Acre |
|
Zoning Description
|
Sr1-10 |
Rooms
| Level |
Type |
Length |
Width |
Dimensions |
|
Lower Level |
3pc Bathroom |
|
|
Measurements not available |
|
Lower Level |
Bedroom |
|
|
9'7'' x 13'3'' |
|
Lower Level |
Office |
|
|
6'5'' x 9'6'' |
|
Lower Level |
Dining Room |
|
|
11'8'' x 11'0'' |
|
Lower Level |
Recreation Room |
|
|
10'11'' x 14'8'' |
|
Lower Level |
Kitchen |
|
|
11'8'' x 10'0'' |
|
Main Level |
Dining Room |
|
|
10'7'' x 5'3'' |
|
Main Level |
Bedroom |
|
|
9'4'' x 10'11'' |
|
Main Level |
Bedroom |
|
|
10'4'' x 10'11'' |
|
Main Level |
Primary Bedroom |
|
|
10'6'' x 13'10'' |
|
Main Level |
4pc Bathroom |
|
|
Measurements not available |
|
Main Level |
Kitchen |
|
|
9'0'' x 11'11'' |
|
Main Level |
Living Room |
|
|
14'4'' x 16'0'' |
https://www.realtor.ca/real-estate/28935294/357-grangewood-drive-waterloo

