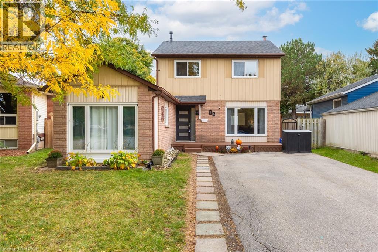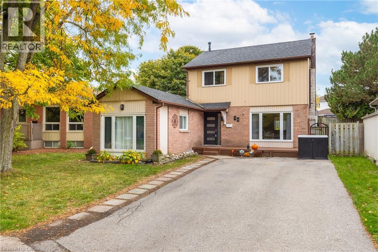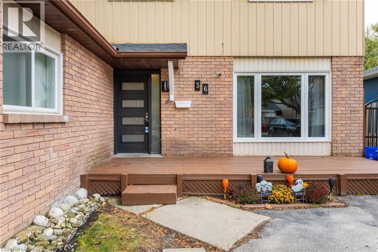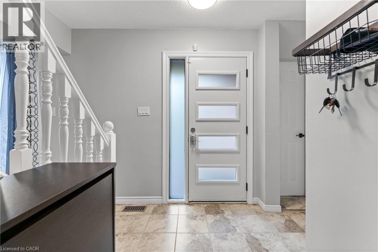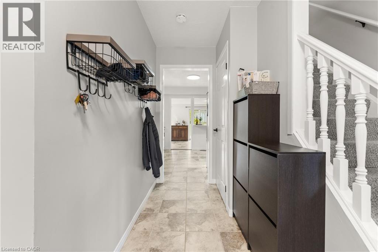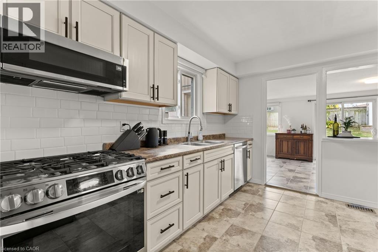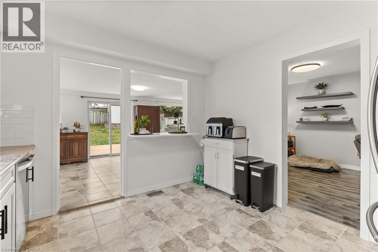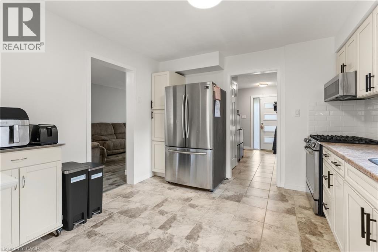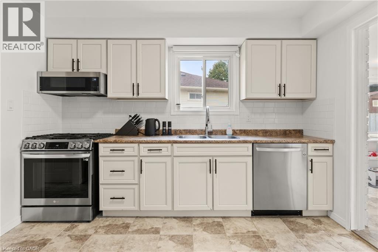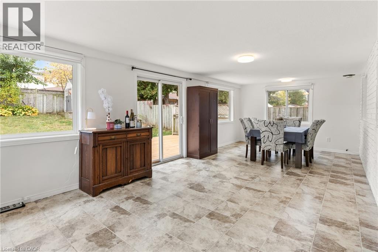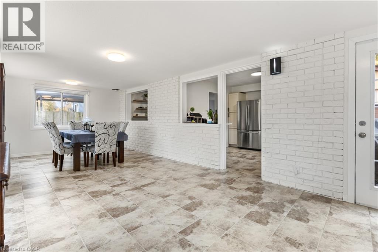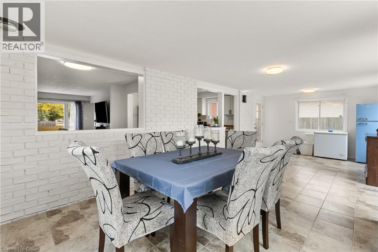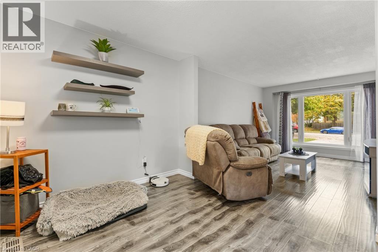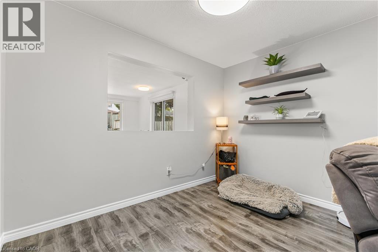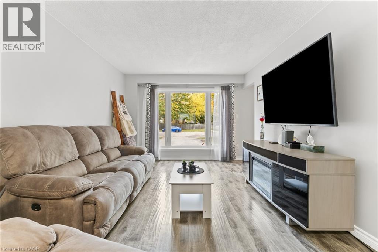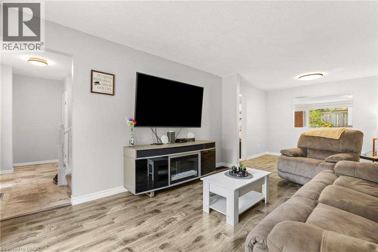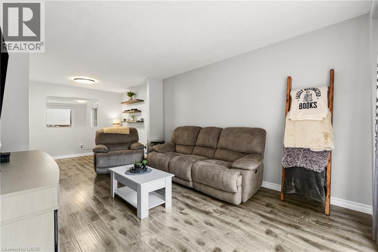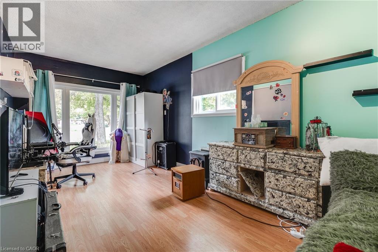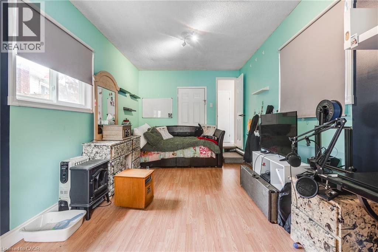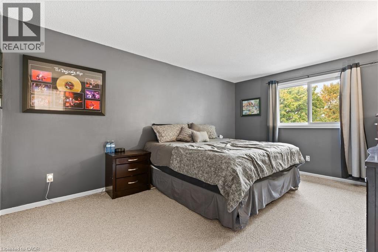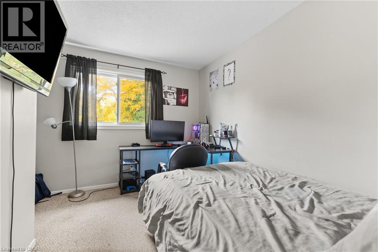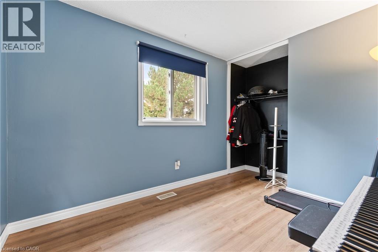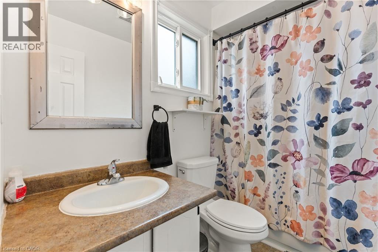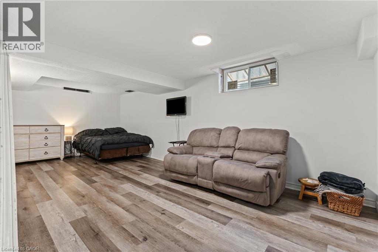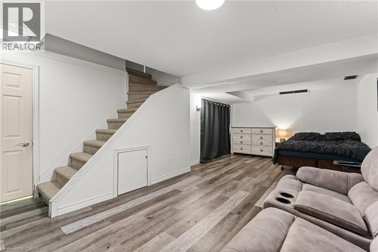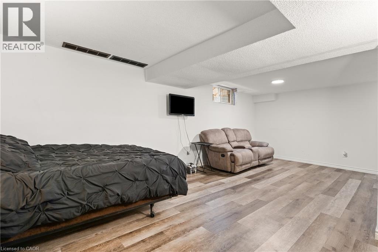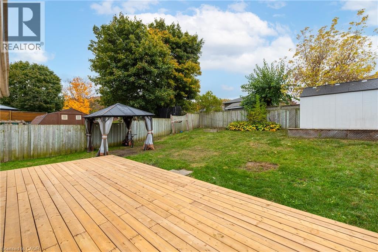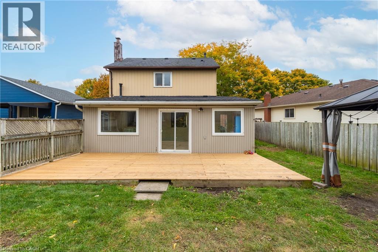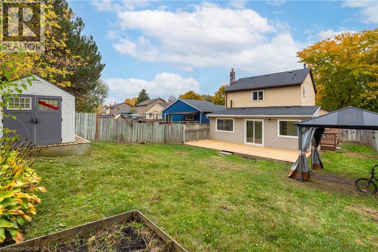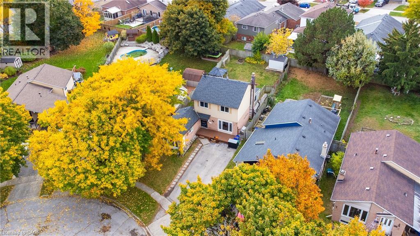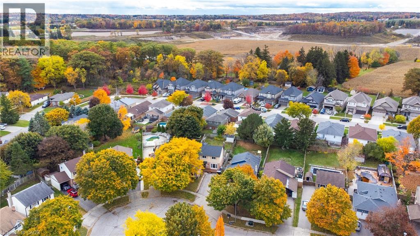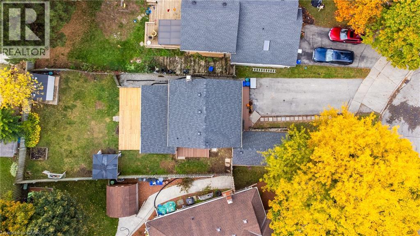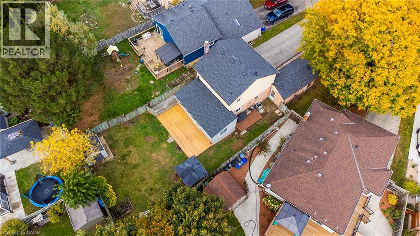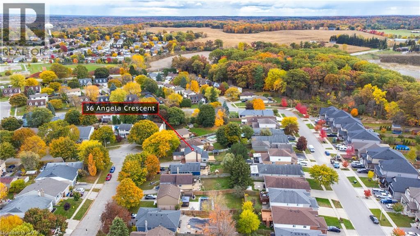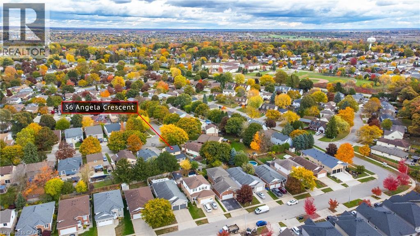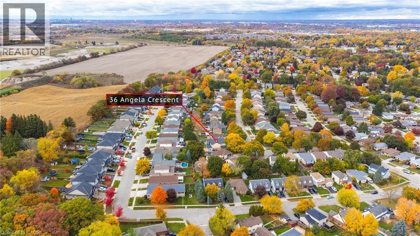4 Bedroom
2 Bathroom
1,939 ft2
2 Level
Central Air Conditioning
Forced Air
$725,000
Welcome to 36 Angela Crescent, Cambridge! Tucked away on a quiet mini cul-de-sac in desirable West Galt, this charming home offers peace and privacy with very little traffic. Thoughtfully updated over the past five years, it features mostly newer windows, roof (2018), furnace (2018), replaced kitchen and bathrooms, updated flooring, new deck, modern light fixtures, fresh paint, and newer appliances. This home was the original model home and the garage was converted to the builders office. It is now the 4th bedroom, there's a possibility to convert that back to the garage. The finished basement provides additional living space, perfect for family, hobbies, or guests. Enjoy the convenience of parking for four cars, a welcoming front deck ideal for morning coffee or evening drinks, and a prime location close to schools, parks, and scenic trails. Local shopping is just 3 minutes away, and downtown Galt is a quick 5-minute drive. This home truly combines comfort, updates, and an excellent location. (id:8999)
Property Details
|
MLS® Number
|
40780786 |
|
Property Type
|
Single Family |
|
Amenities Near By
|
Golf Nearby, Hospital, Park, Place Of Worship, Playground, Public Transit, Schools, Shopping |
|
Community Features
|
Quiet Area |
|
Equipment Type
|
Water Heater |
|
Features
|
Paved Driveway |
|
Parking Space Total
|
4 |
|
Rental Equipment Type
|
Water Heater |
Building
|
Bathroom Total
|
2 |
|
Bedrooms Above Ground
|
4 |
|
Bedrooms Total
|
4 |
|
Appliances
|
Dishwasher, Dryer, Refrigerator, Stove, Water Softener, Washer |
|
Architectural Style
|
2 Level |
|
Basement Development
|
Finished |
|
Basement Type
|
Full (finished) |
|
Constructed Date
|
1978 |
|
Construction Style Attachment
|
Detached |
|
Cooling Type
|
Central Air Conditioning |
|
Exterior Finish
|
Brick, Vinyl Siding |
|
Half Bath Total
|
1 |
|
Heating Fuel
|
Natural Gas |
|
Heating Type
|
Forced Air |
|
Stories Total
|
2 |
|
Size Interior
|
1,939 Ft2 |
|
Type
|
House |
|
Utility Water
|
Municipal Water |
Land
|
Acreage
|
No |
|
Fence Type
|
Fence |
|
Land Amenities
|
Golf Nearby, Hospital, Park, Place Of Worship, Playground, Public Transit, Schools, Shopping |
|
Sewer
|
Municipal Sewage System |
|
Size Depth
|
131 Ft |
|
Size Frontage
|
42 Ft |
|
Size Total Text
|
Under 1/2 Acre |
|
Zoning Description
|
R5 |
Rooms
| Level |
Type |
Length |
Width |
Dimensions |
|
Second Level |
4pc Bathroom |
|
|
Measurements not available |
|
Second Level |
Bedroom |
|
|
11'5'' x 8'3'' |
|
Second Level |
Bedroom |
|
|
10'5'' x 8'0'' |
|
Second Level |
Primary Bedroom |
|
|
16'0'' x 11'4'' |
|
Basement |
Utility Room |
|
|
Measurements not available |
|
Basement |
Storage |
|
|
10'5'' x 8'0'' |
|
Basement |
Recreation Room |
|
|
22'8'' x 9'5'' |
|
Main Level |
Bedroom |
|
|
19'9'' x 10'0'' |
|
Main Level |
Office |
|
|
10'8'' x 9'0'' |
|
Main Level |
Family Room |
|
|
14'5'' x 9'0'' |
|
Main Level |
Dining Room |
|
|
25'4'' x 11'6'' |
|
Main Level |
Kitchen |
|
|
11'5'' x 11'2'' |
|
Main Level |
2pc Bathroom |
|
|
Measurements not available |
https://www.realtor.ca/real-estate/29034982/36-angela-crescent-cambridge

