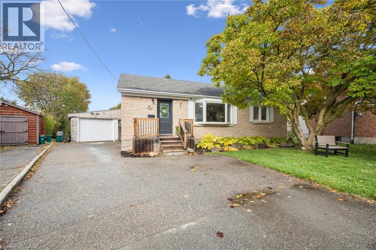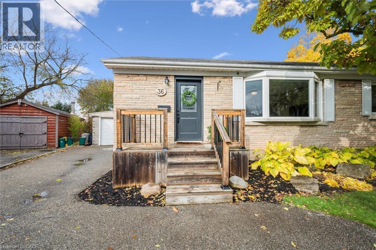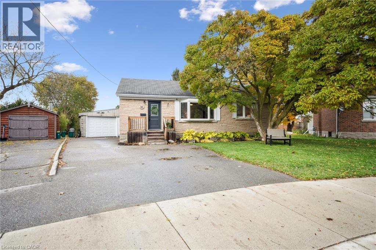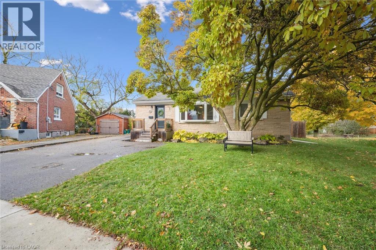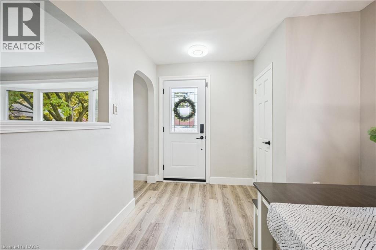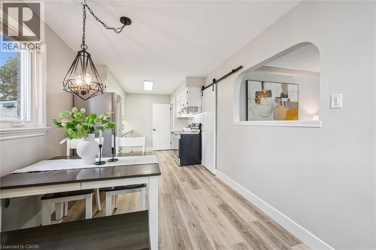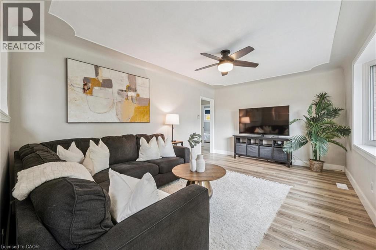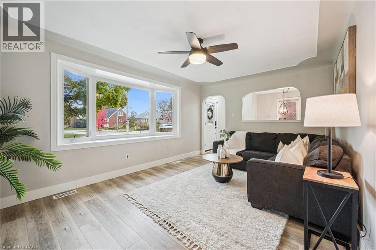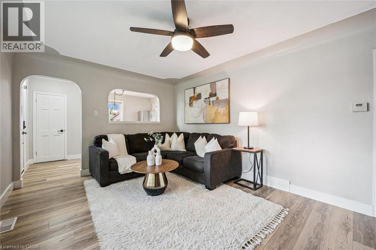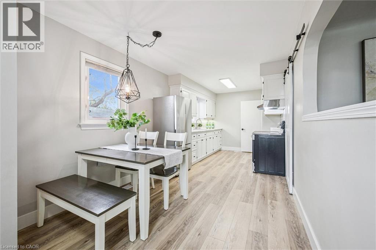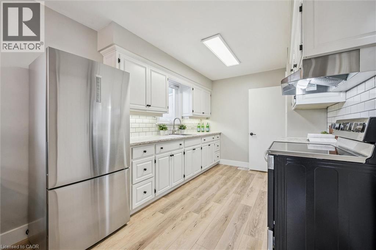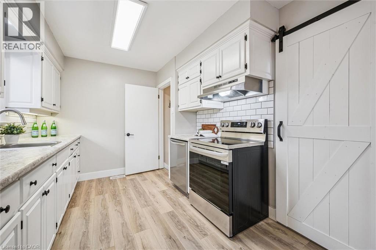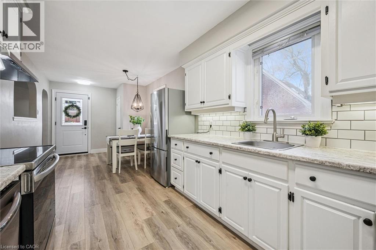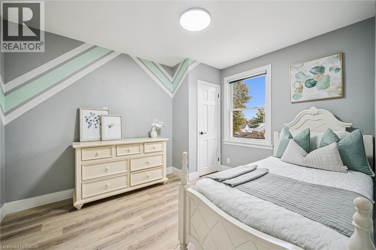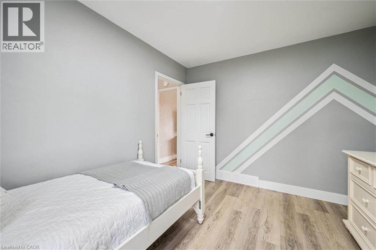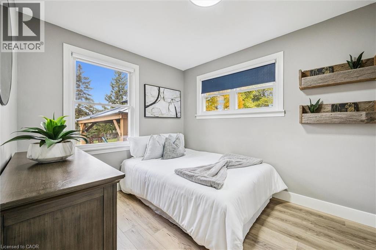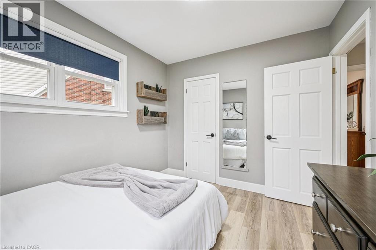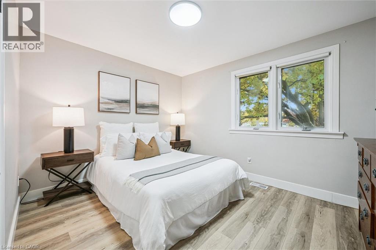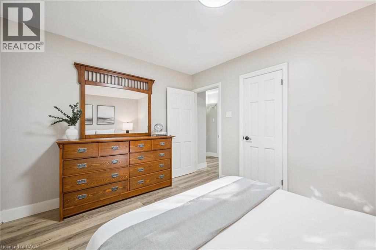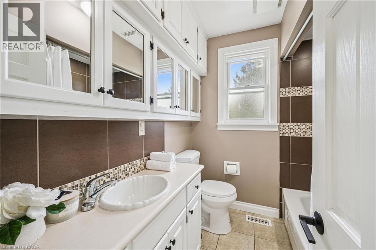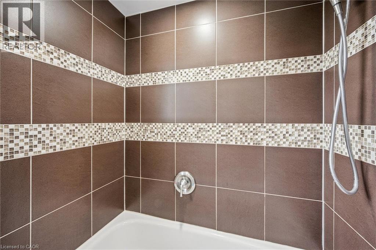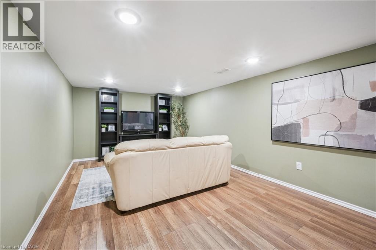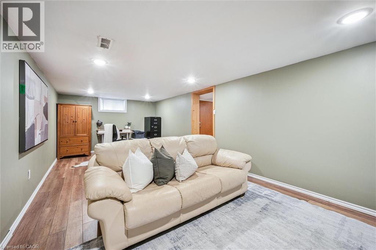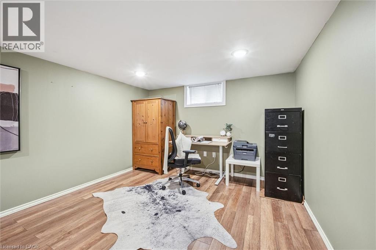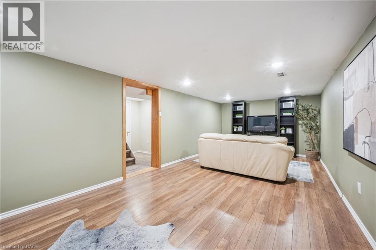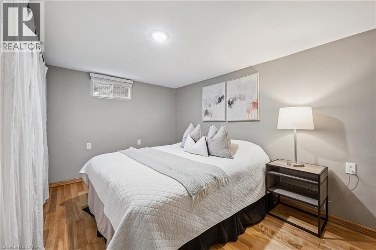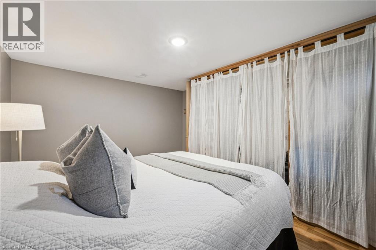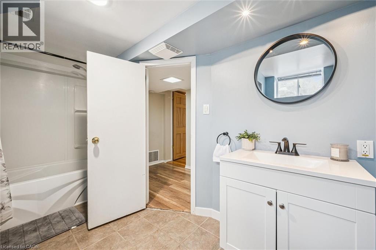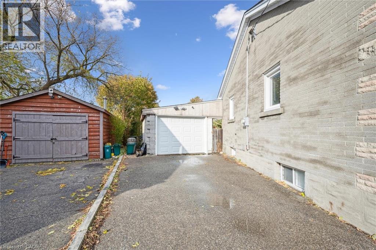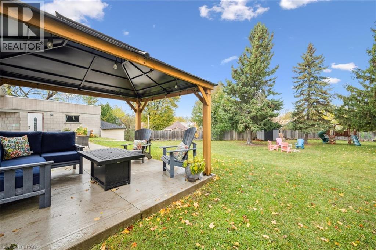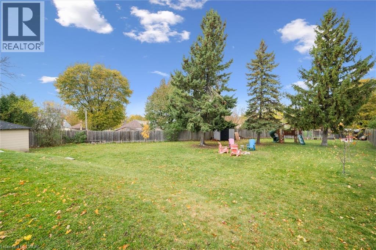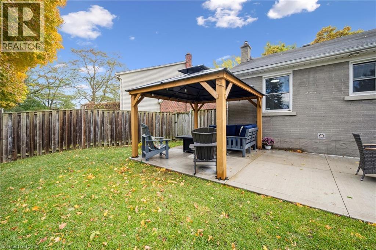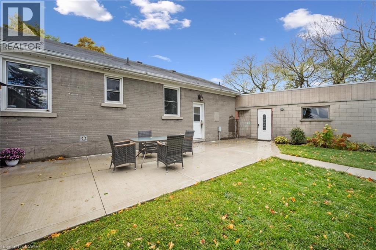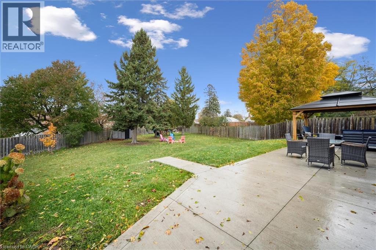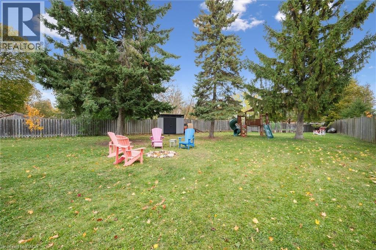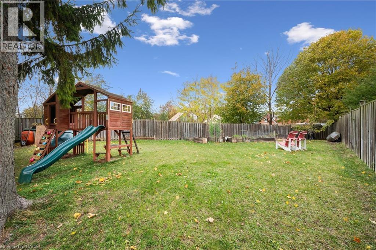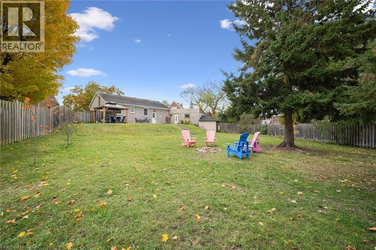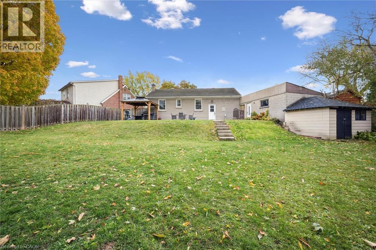4 Bedroom
2 Bathroom
1,032 ft2
Bungalow
Central Air Conditioning
Forced Air
$599,000
Welcome to 36 Englewood Place in beautiful area of Breithaupt Park, a wonderfully maintained 3+1 bed, 2-bath home on an oversized lot in a quiet, family-friendly cul-de-sac. Enjoy comfortable main-floor living with three bedrooms, a full bath, and a large living room. The finished basement offers a spacious recreation room, an additional bedroom, and a full bathroom. The basement is perfect for extended family, teens, or future in-law potential. The basement also features a rough-in for a kitchen. Outside, the expansive backyard provides plenty of room to relax, play, or garden, and the location simply can’t be beat — close to parks, schools, and transit. A fantastic opportunity for first-time buyers, investors, or downsizers to get into a desirable neighbourhood and make this home your own! (id:8999)
Property Details
|
MLS® Number
|
40785512 |
|
Property Type
|
Single Family |
|
Amenities Near By
|
Playground, Schools |
|
Communication Type
|
High Speed Internet |
|
Equipment Type
|
Water Heater |
|
Features
|
Cul-de-sac, Paved Driveway |
|
Parking Space Total
|
5 |
|
Rental Equipment Type
|
Water Heater |
Building
|
Bathroom Total
|
2 |
|
Bedrooms Above Ground
|
3 |
|
Bedrooms Below Ground
|
1 |
|
Bedrooms Total
|
4 |
|
Appliances
|
Dishwasher, Dryer, Refrigerator, Stove, Water Softener, Washer |
|
Architectural Style
|
Bungalow |
|
Basement Development
|
Finished |
|
Basement Type
|
Full (finished) |
|
Constructed Date
|
1954 |
|
Construction Style Attachment
|
Detached |
|
Cooling Type
|
Central Air Conditioning |
|
Exterior Finish
|
Brick |
|
Fixture
|
Ceiling Fans |
|
Foundation Type
|
Poured Concrete |
|
Heating Fuel
|
Natural Gas |
|
Heating Type
|
Forced Air |
|
Stories Total
|
1 |
|
Size Interior
|
1,032 Ft2 |
|
Type
|
House |
|
Utility Water
|
Municipal Water |
Parking
Land
|
Access Type
|
Highway Access |
|
Acreage
|
No |
|
Land Amenities
|
Playground, Schools |
|
Sewer
|
Municipal Sewage System |
|
Size Depth
|
245 Ft |
|
Size Frontage
|
35 Ft |
|
Size Total
|
0|under 1/2 Acre |
|
Size Total Text
|
0|under 1/2 Acre |
|
Zoning Description
|
R2a |
Rooms
| Level |
Type |
Length |
Width |
Dimensions |
|
Basement |
4pc Bathroom |
|
|
6'9'' x 12'3'' |
|
Basement |
Bedroom |
|
|
10'9'' x 12'10'' |
|
Basement |
Recreation Room |
|
|
10'11'' x 24'8'' |
|
Basement |
Storage |
|
|
10'6'' x 9'1'' |
|
Main Level |
4pc Bathroom |
|
|
6'9'' x 6'5'' |
|
Main Level |
Bedroom |
|
|
11'5'' x 9'7'' |
|
Main Level |
Bedroom |
|
|
10'6'' x 8'9'' |
|
Main Level |
Dining Room |
|
|
7'10'' x 8'11'' |
|
Main Level |
Kitchen |
|
|
11'9'' x 8'11'' |
|
Main Level |
Living Room |
|
|
11'4'' x 16'5'' |
|
Main Level |
Primary Bedroom |
|
|
10'1'' x 12'2'' |
Utilities
|
Cable
|
Available |
|
Electricity
|
Available |
|
Natural Gas
|
Available |
https://www.realtor.ca/real-estate/29069002/36-englewood-place-kitchener

