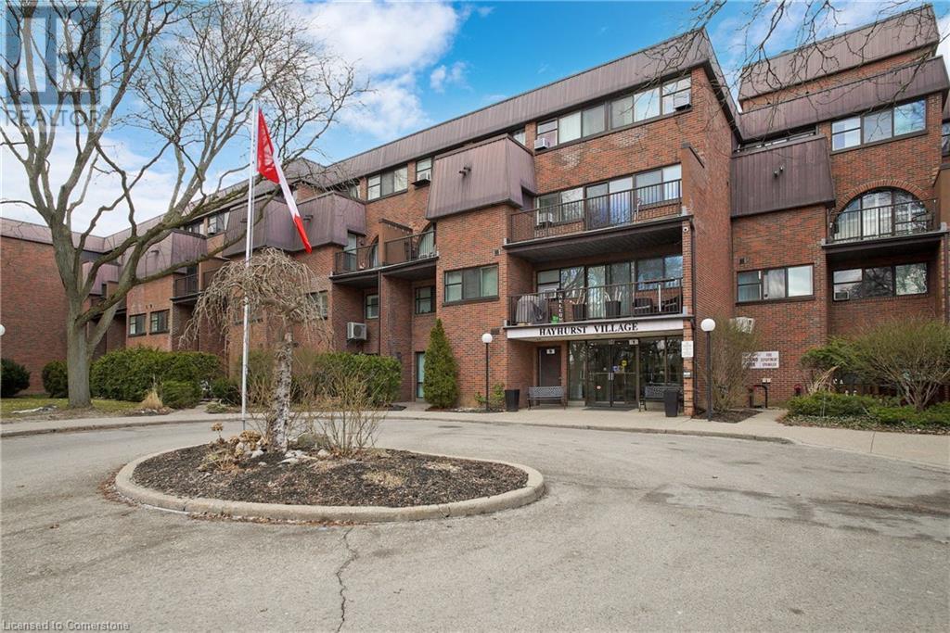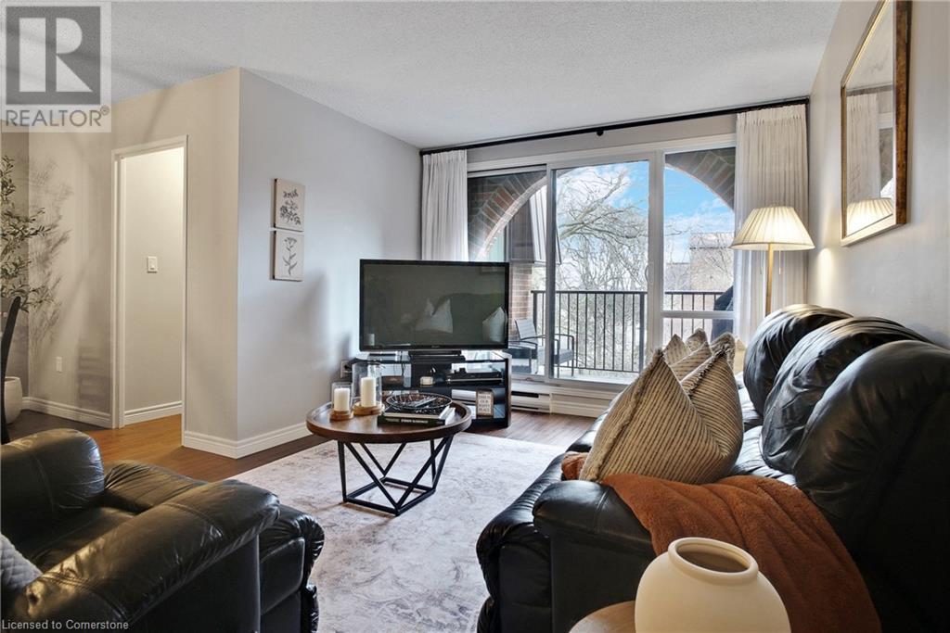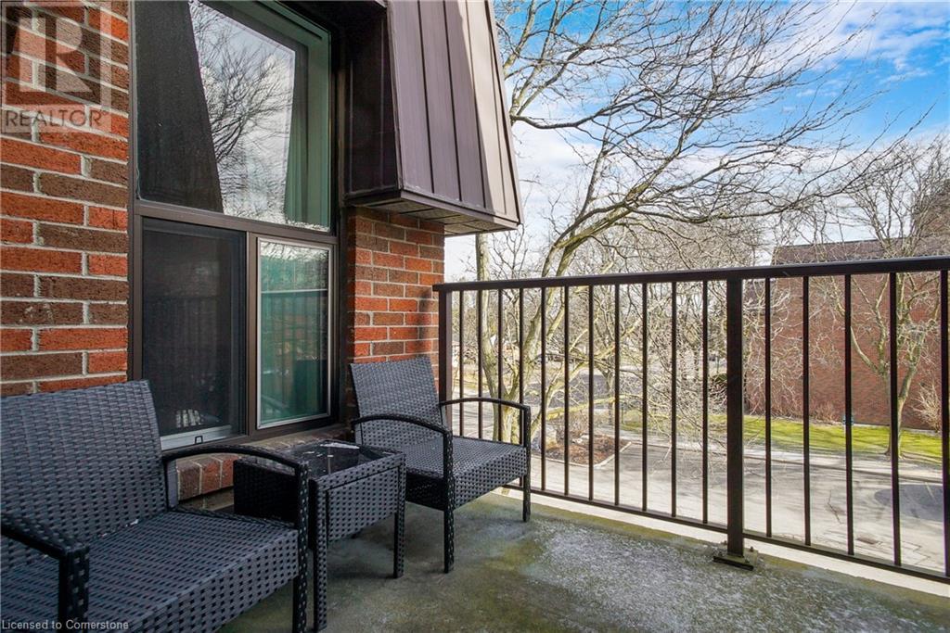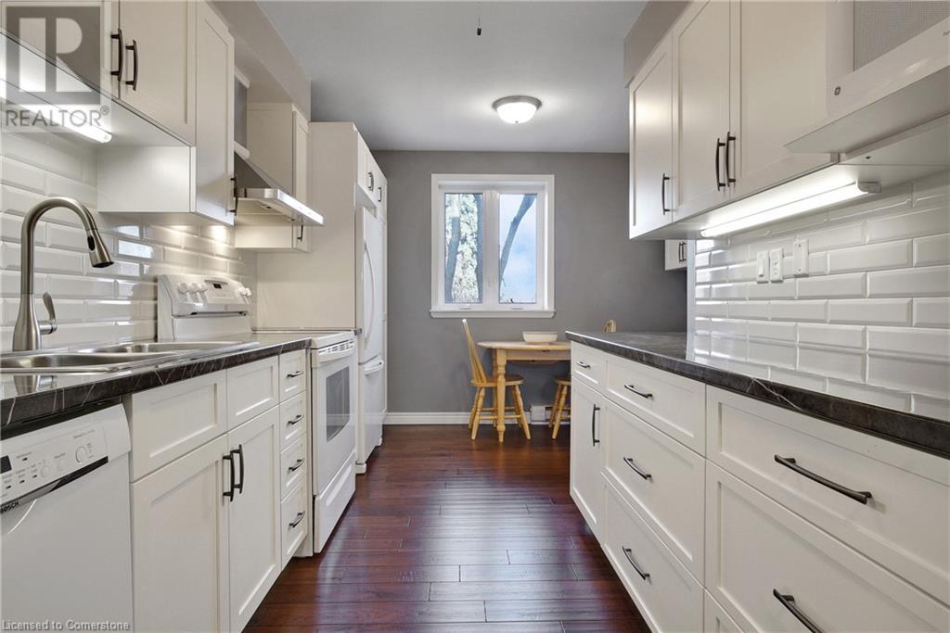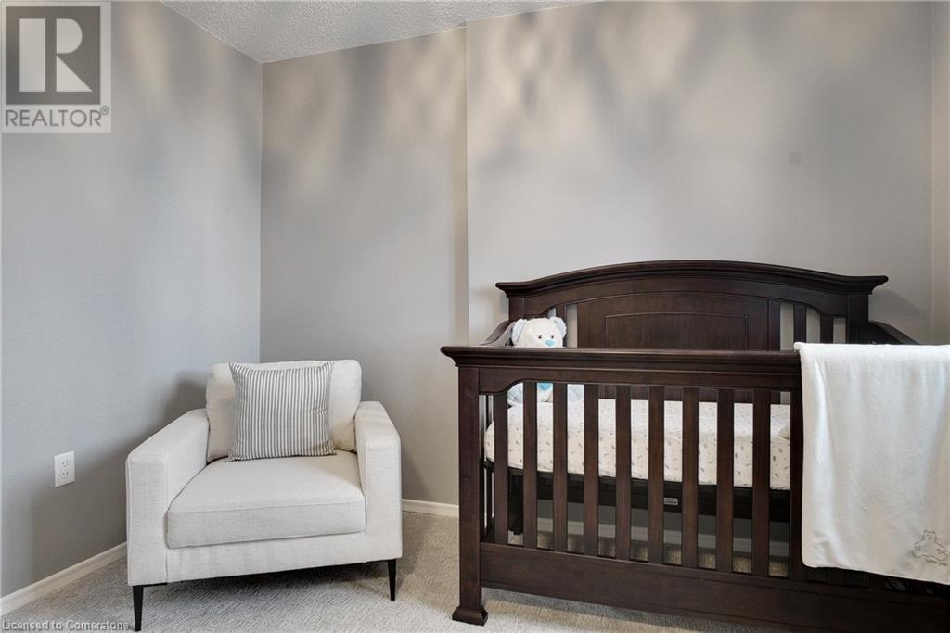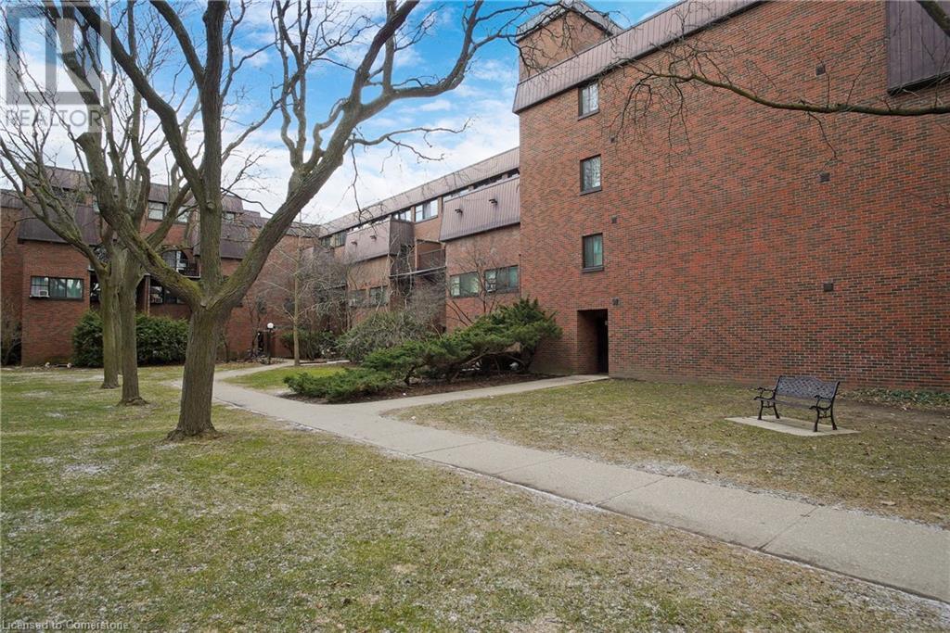36 Hayhurst Road Unit# 354 Brantford, Ontario N3R 6Y9
Like This Property?
3 Bedroom
2 Bathroom
1,501 ft2
2 Level
Window Air Conditioner
Baseboard Heaters
$479,999Maintenance, Insurance, Heat, Electricity, Property Management, Water, Parking
$1,032.33 Monthly
Maintenance, Insurance, Heat, Electricity, Property Management, Water, Parking
$1,032.33 MonthlyWelcome to 354-36 Hayhurst Rd! This beautifully updated 3-bedroom, 1.5-bath condo offers 1500 sq ft of thoughtfully designed living space spread across two spacious levels. The best part? Condo fees include all utilities—water, hydro, electric, water softener, building maintenance, and more! The only exclusions are internet and cable, making this a truly hassle-free living experience. The main floor features a bright, open-concept living and dining area with large windows that fill the space with natural light, plus access to a balcony where you can relax or entertain—perfect for BBQs! The upgraded kitchen is a true standout, with sleek, gorgeous countertops, soft-close cabinets, and a bright, eat-in area that’s ideal for casual dining. You’ll also find a versatile office space on this level, perfect for remote work or study, as well as plenty of storage throughout the unit. The engineered hardwood floors add warmth and sophistication to the entire space. Upstairs, discover three well-sized bedrooms, including a serene primary suite with its own private balcony that’s flooded with light—another perfect spot for enjoying the outdoors. The condo also features in-suite laundry, and ample storage space. Plus, you’ll enjoy the added convenience of two parking spots—one in the garage and one assigned surface spot. Located in a sought-after area, this condo is just a quick walk away from the Wayne Gretzky Centre, and offers easy access to shopping, the highway, and everything you need for a convenient lifestyle. Don’t miss your chance to experience both comfort and ease in this vibrant, well-connected neighborhood! (id:8999)
Open House
This property has open houses!
April
6
Sunday
Starts at:
2:00 pm
Ends at:4:00 pm
Property Details
| MLS® Number | 40711212 |
| Property Type | Single Family |
| Amenities Near By | Hospital, Park, Place Of Worship, Public Transit |
| Equipment Type | None |
| Features | Balcony, Paved Driveway, Automatic Garage Door Opener |
| Parking Space Total | 2 |
| Rental Equipment Type | None |
Building
| Bathroom Total | 2 |
| Bedrooms Above Ground | 3 |
| Bedrooms Total | 3 |
| Amenities | Exercise Centre, Party Room |
| Appliances | Dishwasher, Dryer, Refrigerator, Stove, Washer |
| Architectural Style | 2 Level |
| Basement Type | None |
| Construction Style Attachment | Attached |
| Cooling Type | Window Air Conditioner |
| Exterior Finish | Brick |
| Half Bath Total | 1 |
| Heating Fuel | Electric |
| Heating Type | Baseboard Heaters |
| Stories Total | 2 |
| Size Interior | 1,501 Ft2 |
| Type | Apartment |
| Utility Water | Municipal Water |
Parking
| Underground |
Land
| Access Type | Road Access, Highway Access |
| Acreage | No |
| Land Amenities | Hospital, Park, Place Of Worship, Public Transit |
| Sewer | Municipal Sewage System |
| Size Total Text | Unknown |
| Zoning Description | Rhd |
Rooms
| Level | Type | Length | Width | Dimensions |
|---|---|---|---|---|
| Second Level | 4pc Bathroom | Measurements not available | ||
| Second Level | Bedroom | 8'10'' x 15'4'' | ||
| Second Level | Bedroom | 10'5'' x 8'5'' | ||
| Main Level | Primary Bedroom | 10'0'' x 15'4'' | ||
| Main Level | 2pc Bathroom | Measurements not available | ||
| Main Level | Breakfast | 6'6'' x 11'2'' | ||
| Main Level | Dining Room | 8'10'' x 10'11'' | ||
| Main Level | Kitchen | 7'5'' x 8'0'' | ||
| Main Level | Living Room | 10'4'' x 18'1'' | ||
| Main Level | Office | 8'5'' x 8'9'' |
https://www.realtor.ca/real-estate/28086762/36-hayhurst-road-unit-354-brantford



