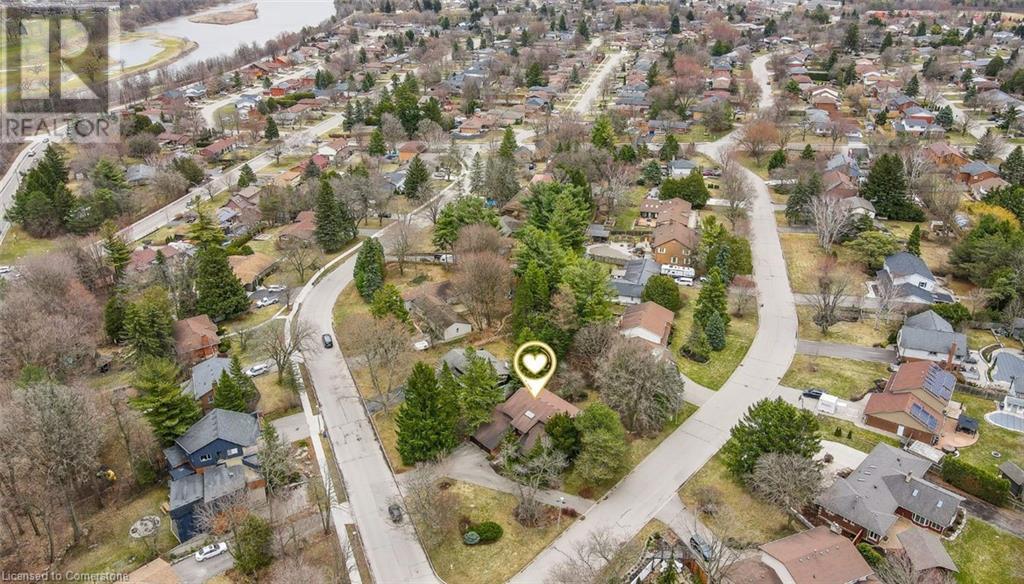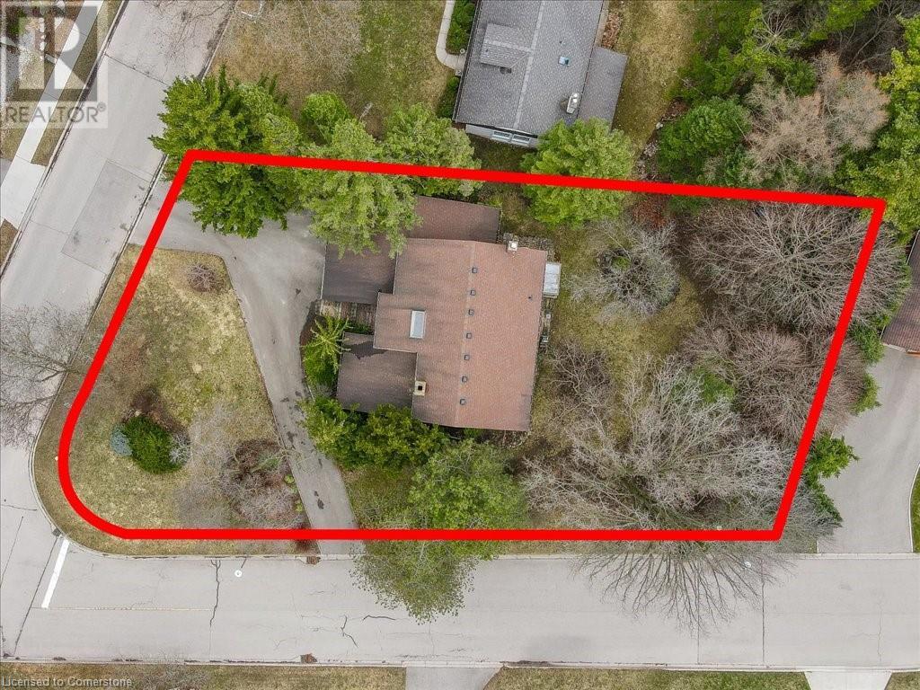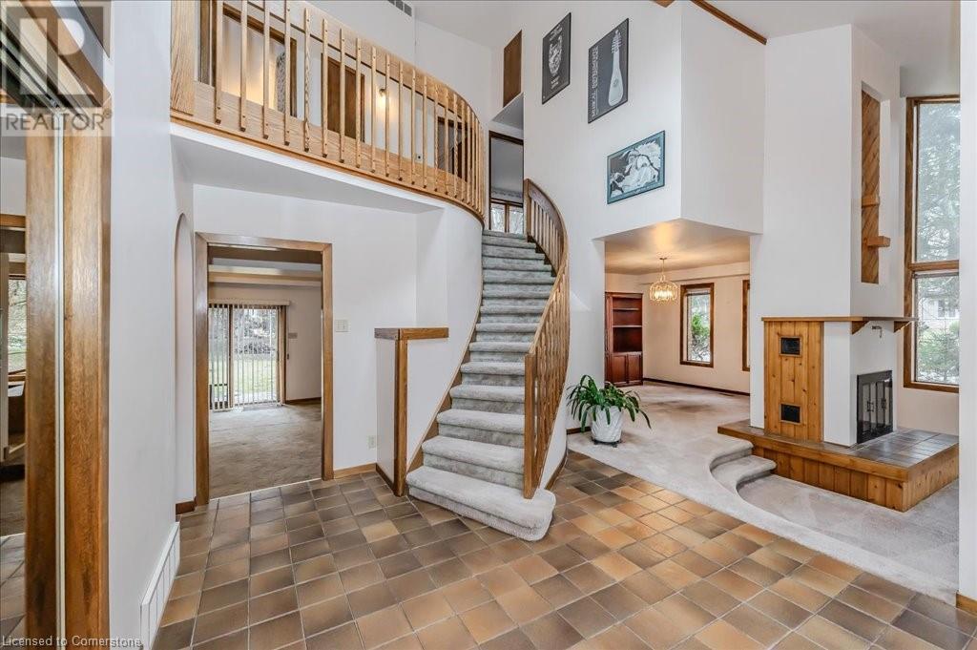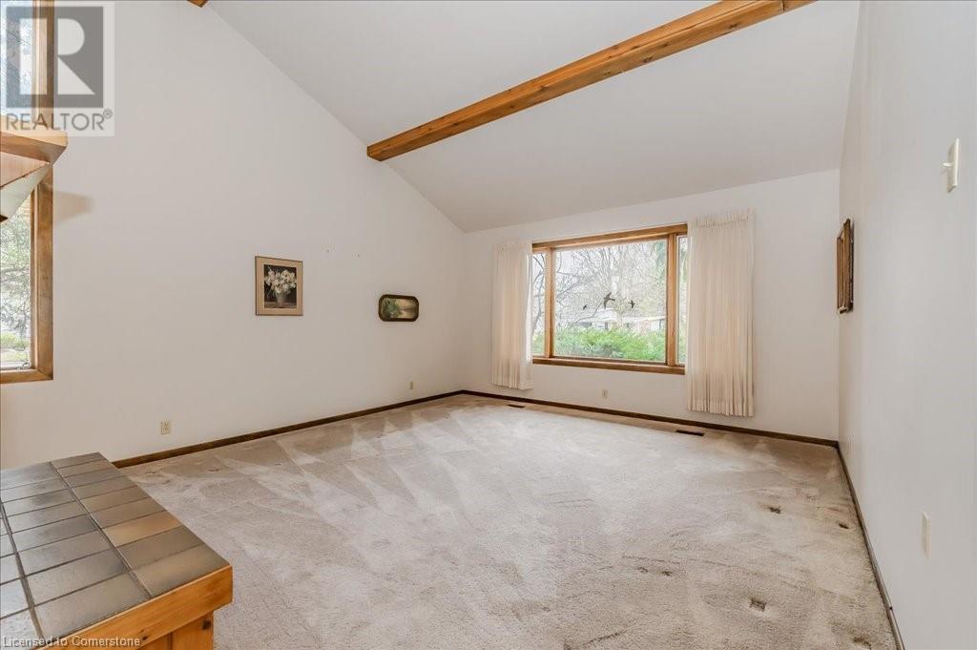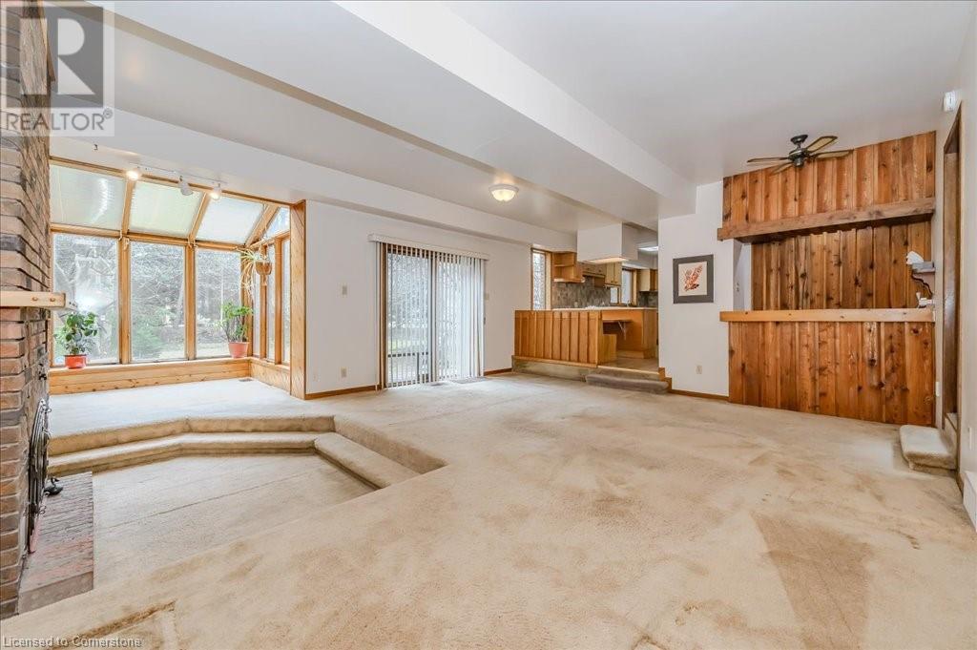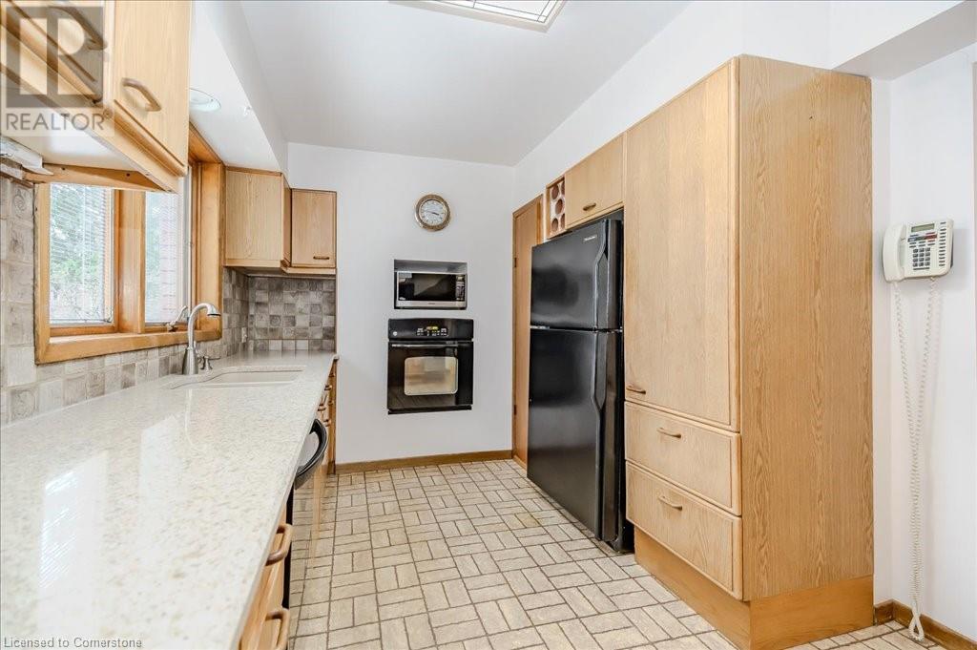4 Bedroom
3 Bathroom
2,644 ft2
2 Level
Fireplace
Central Air Conditioning
Forced Air
$989,000
Welcome to 36 Newman Drive, Cambridge. Discover this spacious 2-storey executive home nestled in a highly desirable West Galt neighbourhood, renowned for its mature trees, large lots, and meticulously maintained properties. Enjoy the tranquility of this sought-after location, while benefiting from its close proximity to top-rated schools, shopping, and beautiful downtown Cambridge, along with scenic parks and trails along the Grand River, and convenient access to Highway 401 for commuters. This impressive residence boasts 4 generously sized bedrooms and 3 bathrooms, including a private ensuite for the primary bedroom. The main floor features formal living and dining rooms, perfect for entertaining, as well as a comfortable family room with a cozy wood-burning fireplace. Another two-sided wood-burning fireplace adds character and warmth to the living and dining areas. The functional eat-in kitchen offers a walk-in pantry with ample space for future expansion and a convenient built-in dining area. The main floor laundry room provides direct access to the attached 3-car garage. Set on a stunning 0.3-acre treed lot, this property offers exceptional outdoor space, featuring a circular driveway, redone in 2016, providing parking for 7 vehicles in addition to the attached 3-car garage. The home also includes an unfinished basement offering plenty of storage and updated furnace and A/C (approximately 4 years old). While this spacious home presents an incredible opportunity for personalization and updates, its prime location and desirable features make it a must-see. Don't miss your chance to own a piece of West Galt's charm. Call your REALTOR today to schedule a private viewing. (id:8999)
Property Details
|
MLS® Number
|
40706804 |
|
Property Type
|
Single Family |
|
Amenities Near By
|
Public Transit, Schools, Shopping |
|
Equipment Type
|
Water Heater |
|
Features
|
Paved Driveway, Skylight, Sump Pump, Automatic Garage Door Opener |
|
Parking Space Total
|
10 |
|
Rental Equipment Type
|
Water Heater |
Building
|
Bathroom Total
|
3 |
|
Bedrooms Above Ground
|
4 |
|
Bedrooms Total
|
4 |
|
Appliances
|
Central Vacuum, Dishwasher, Dryer, Freezer, Microwave, Refrigerator, Water Softener, Washer, Hood Fan, Window Coverings, Garage Door Opener |
|
Architectural Style
|
2 Level |
|
Basement Development
|
Unfinished |
|
Basement Type
|
Full (unfinished) |
|
Constructed Date
|
1983 |
|
Construction Material
|
Wood Frame |
|
Construction Style Attachment
|
Detached |
|
Cooling Type
|
Central Air Conditioning |
|
Exterior Finish
|
Brick, Wood |
|
Fireplace Fuel
|
Wood |
|
Fireplace Present
|
Yes |
|
Fireplace Total
|
2 |
|
Fireplace Type
|
Other - See Remarks |
|
Foundation Type
|
Block |
|
Half Bath Total
|
1 |
|
Heating Fuel
|
Natural Gas |
|
Heating Type
|
Forced Air |
|
Stories Total
|
2 |
|
Size Interior
|
2,644 Ft2 |
|
Type
|
House |
|
Utility Water
|
Municipal Water |
Parking
Land
|
Acreage
|
No |
|
Land Amenities
|
Public Transit, Schools, Shopping |
|
Sewer
|
Municipal Sewage System |
|
Size Depth
|
154 Ft |
|
Size Frontage
|
83 Ft |
|
Size Irregular
|
0.308 |
|
Size Total
|
0.308 Ac|under 1/2 Acre |
|
Size Total Text
|
0.308 Ac|under 1/2 Acre |
|
Zoning Description
|
R2 |
Rooms
| Level |
Type |
Length |
Width |
Dimensions |
|
Second Level |
Full Bathroom |
|
|
7'11'' x 5'7'' |
|
Second Level |
Primary Bedroom |
|
|
13'3'' x 19'3'' |
|
Second Level |
3pc Bathroom |
|
|
9'4'' x 13'11'' |
|
Second Level |
Bedroom |
|
|
10'0'' x 10'1'' |
|
Second Level |
Bedroom |
|
|
14'0'' x 10'1'' |
|
Second Level |
Bedroom |
|
|
10'7'' x 11'9'' |
|
Main Level |
2pc Bathroom |
|
|
7'7'' x 4'11'' |
|
Main Level |
Laundry Room |
|
|
10'9'' x 7'5'' |
|
Main Level |
Bonus Room |
|
|
3'9'' x 8'1'' |
|
Main Level |
Family Room |
|
|
19'2'' x 25'10'' |
|
Main Level |
Kitchen |
|
|
19'8'' x 9'4'' |
|
Main Level |
Dining Room |
|
|
12'9'' x 12'4'' |
|
Main Level |
Living Room |
|
|
15'3'' x 20'5'' |
|
Main Level |
Foyer |
|
|
10'10'' x 13'11'' |
https://www.realtor.ca/real-estate/28104736/36-newman-drive-cambridge




