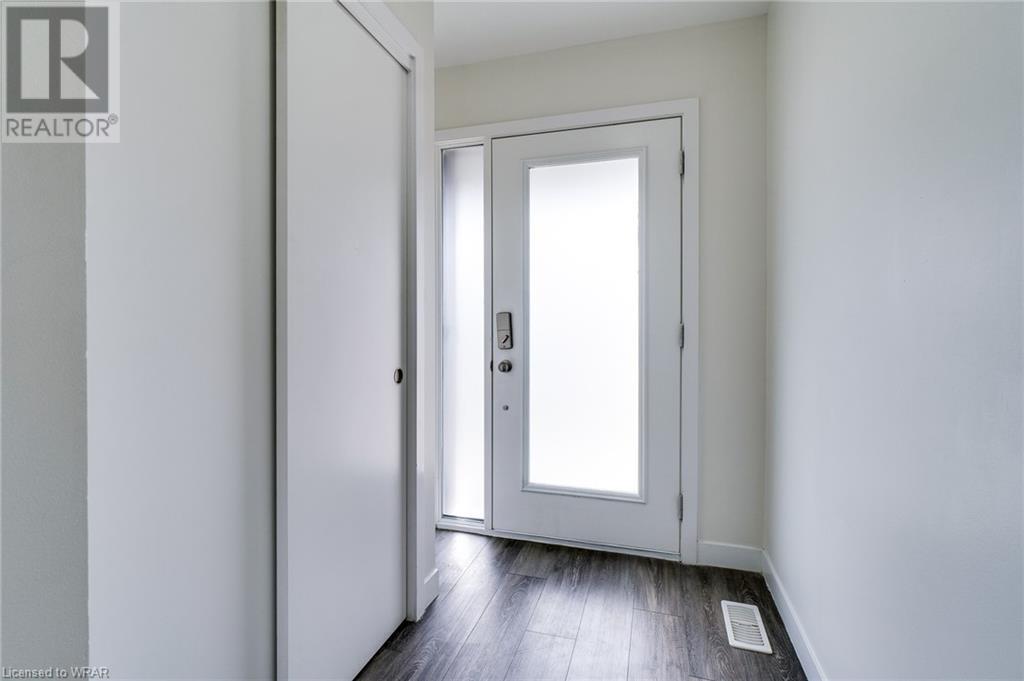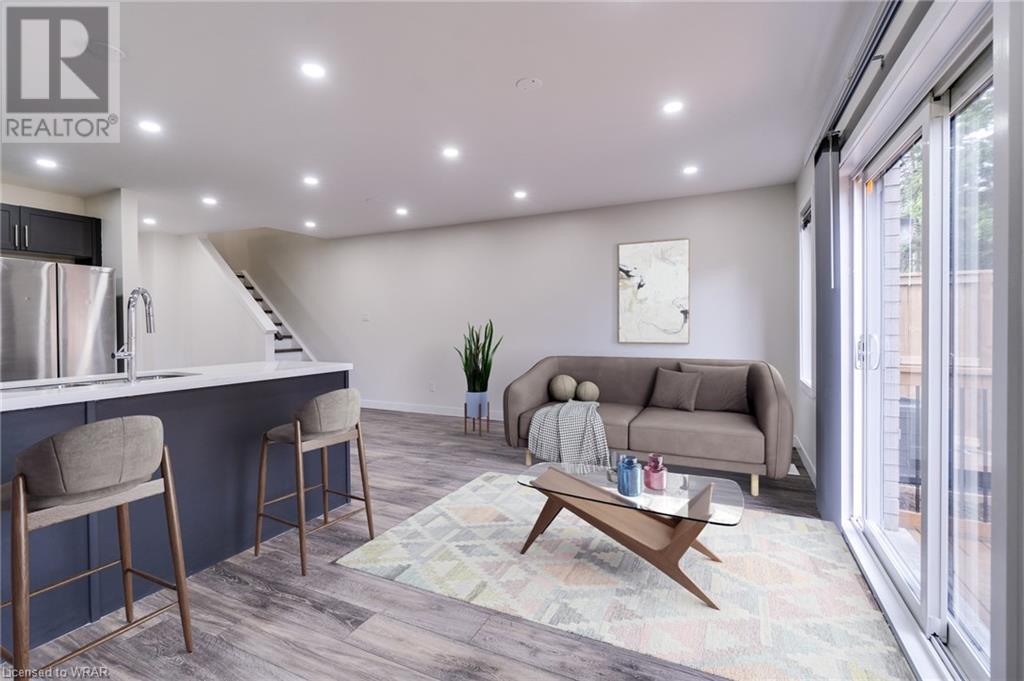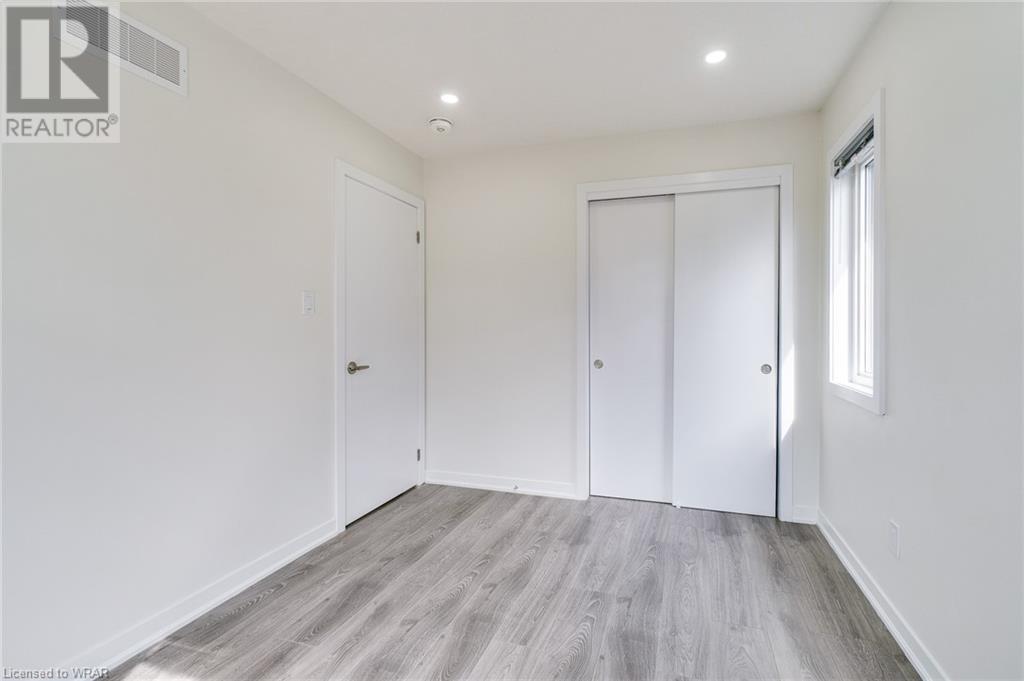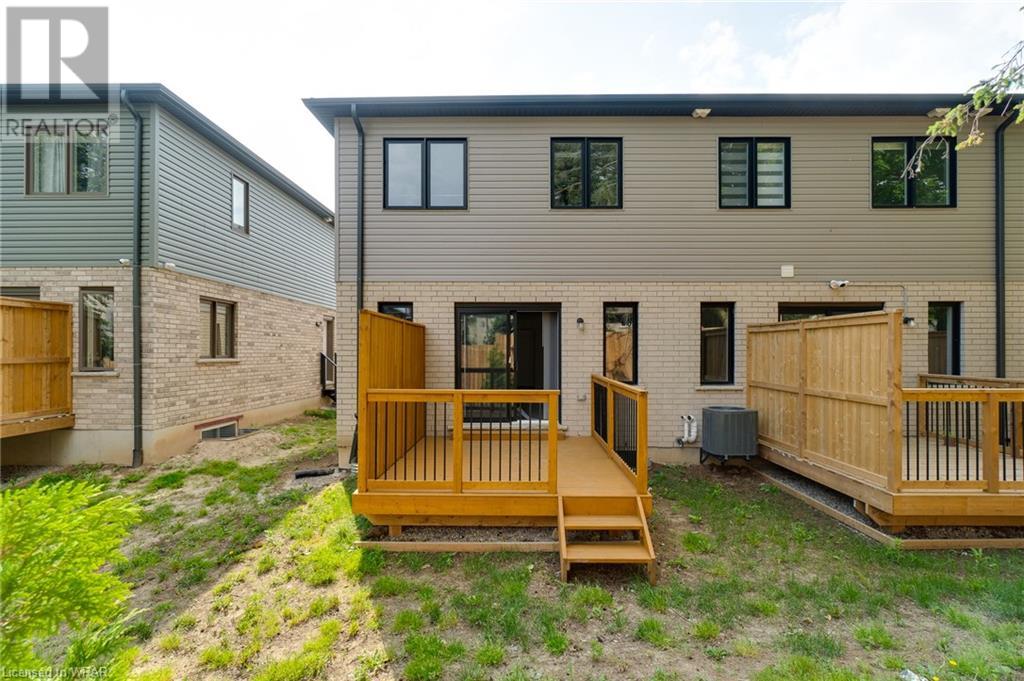6 Bedroom
4 Bathroom
1549 sqft
2 Level
Central Air Conditioning
Forced Air
$854,900
The perfect property for investors or large families. This stunning end-unit townhouse offers unparalleled comfort and convenience. Boasting 4+2 bedrooms and 3.5 Washrooms, this home features a fully finished basement with a separate entrance, providing two additional bedrooms, a three-piece bathroom, and a second set of appliances including laundry room—ideal for extended family or rental income. Two extra parking spaces are also available to purchase. The main floor is bathed in natural light, thanks to expansive windows throughout. Enjoy an open-concept kitchen with extended cabinets, luxurious quartz countertops, and modern pot lighting. A separate dining area and a convenient two-piece bathroom complete this level. Upstairs, you’ll find four spacious bedrooms, including a master suite with a four-piece cheater en-suite. A second laundry room and another full bathroom adds to the practicality of this thoughtful design. Don’t miss your chance to own this exceptional property located in the prestigious Huron Park neighborhood. This relatively newly built Townhouse is located just outside the community of Huron Woods and is within walking distance of a newly proposed elementary school for the area, the new South Kitchener District Park, populated with multi-use sports fields, indoor rinks, splash pads, and more. The home is surrounded by a variety of amenities, schools, and entertainment, making it an ideal choice for families looking to own or rent in an expanding region with more to offer every year. (id:8999)
Property Details
|
MLS® Number
|
40607566 |
|
Property Type
|
Single Family |
|
Amenities Near By
|
Place Of Worship, Playground, Public Transit, Schools, Shopping |
|
Community Features
|
Industrial Park |
|
Equipment Type
|
Water Heater |
|
Features
|
Paved Driveway, Industrial Mall/subdivision |
|
Parking Space Total
|
2 |
|
Rental Equipment Type
|
Water Heater |
Building
|
Bathroom Total
|
4 |
|
Bedrooms Above Ground
|
4 |
|
Bedrooms Below Ground
|
2 |
|
Bedrooms Total
|
6 |
|
Appliances
|
Dishwasher, Dryer, Refrigerator, Stove, Washer, Hood Fan |
|
Architectural Style
|
2 Level |
|
Basement Development
|
Finished |
|
Basement Type
|
Full (finished) |
|
Construction Style Attachment
|
Attached |
|
Cooling Type
|
Central Air Conditioning |
|
Exterior Finish
|
Brick, Vinyl Siding |
|
Fire Protection
|
None |
|
Foundation Type
|
Poured Concrete |
|
Half Bath Total
|
1 |
|
Heating Fuel
|
Natural Gas |
|
Heating Type
|
Forced Air |
|
Stories Total
|
2 |
|
Size Interior
|
1549 Sqft |
|
Type
|
Row / Townhouse |
|
Utility Water
|
Municipal Water |
Parking
Land
|
Access Type
|
Highway Nearby |
|
Acreage
|
No |
|
Fence Type
|
Partially Fenced |
|
Land Amenities
|
Place Of Worship, Playground, Public Transit, Schools, Shopping |
|
Sewer
|
Municipal Sewage System |
|
Size Depth
|
89 Ft |
|
Size Frontage
|
23 Ft |
|
Size Total Text
|
Under 1/2 Acre |
|
Zoning Description
|
Rm4 |
Rooms
| Level |
Type |
Length |
Width |
Dimensions |
|
Second Level |
4pc Bathroom |
|
|
4'0'' x 7'0'' |
|
Second Level |
Bedroom |
|
|
8'4'' x 15'8'' |
|
Second Level |
Primary Bedroom |
|
|
12'8'' x 8'6'' |
|
Second Level |
4pc Bathroom |
|
|
4'9'' x 8'6'' |
|
Second Level |
Laundry Room |
|
|
3'0'' x 3'0'' |
|
Second Level |
Bedroom |
|
|
8'6'' x 11'8'' |
|
Second Level |
Bedroom |
|
|
11'5'' x 8'4'' |
|
Basement |
4pc Bathroom |
|
|
4'0'' x 5'0'' |
|
Basement |
Laundry Room |
|
|
6'8'' x 14'5'' |
|
Basement |
Bedroom |
|
|
12'5'' x 8'5'' |
|
Basement |
Bedroom |
|
|
12'5'' x 8'5'' |
|
Main Level |
2pc Bathroom |
|
|
3'0'' x 7'2'' |
|
Main Level |
Foyer |
|
|
3'3'' x 12'4'' |
|
Main Level |
Dinette |
|
|
8'4'' x 11'6'' |
|
Main Level |
Kitchen |
|
|
10'8'' x 17'1'' |
|
Main Level |
Living Room |
|
|
17'6'' x 8'7'' |
https://www.realtor.ca/real-estate/27060309/36-pony-way-way-kitchener
























































