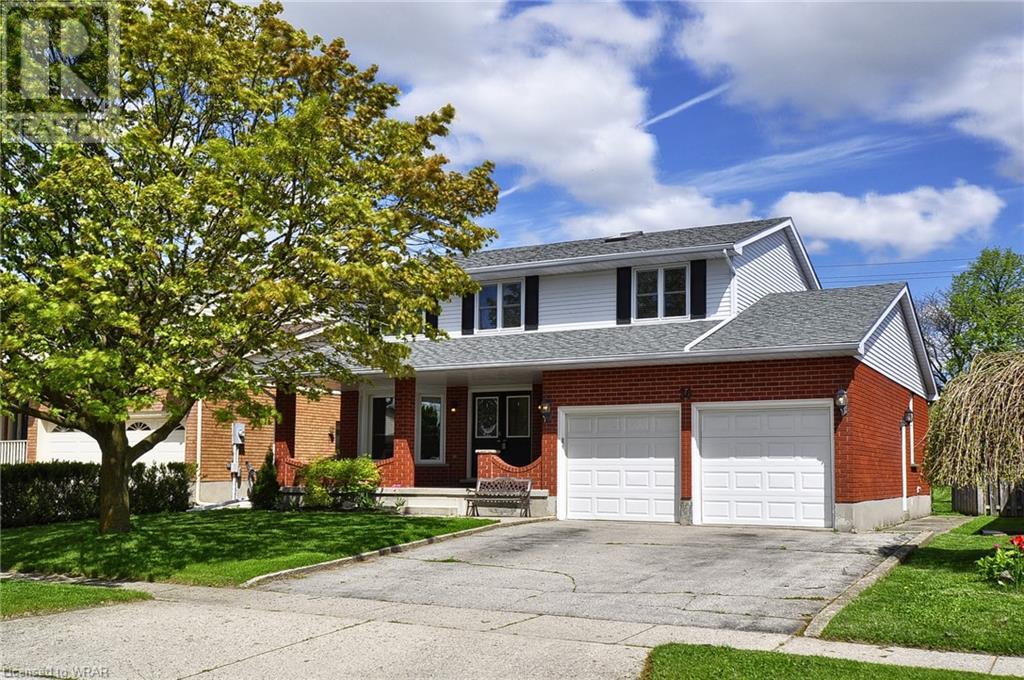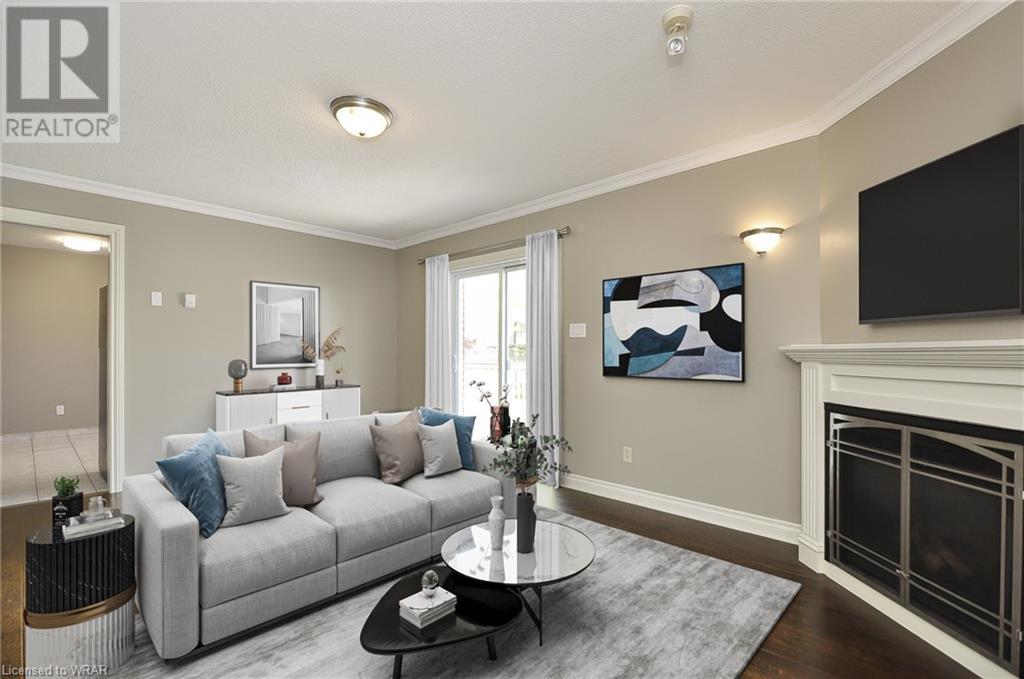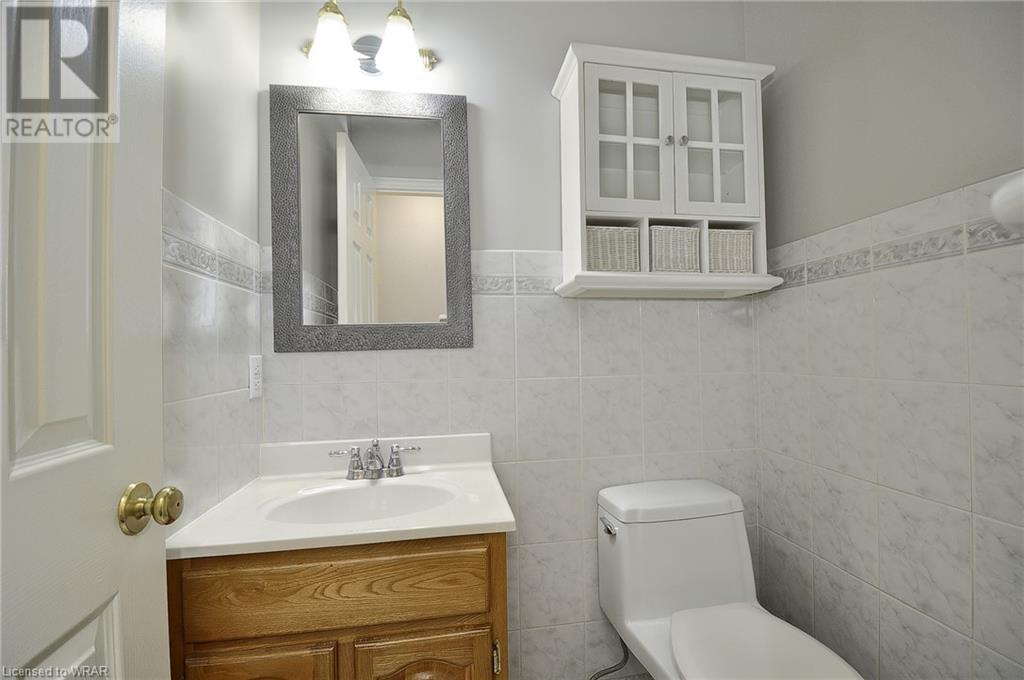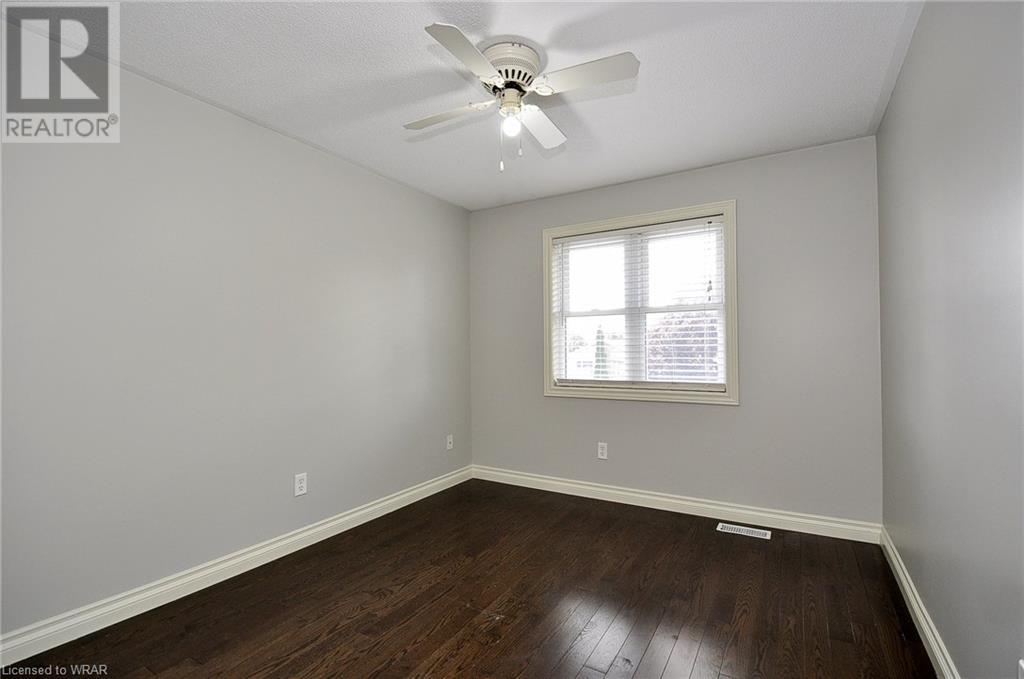4 Bedroom
3 Bathroom
1848 sqft
2 Level
Central Air Conditioning
Forced Air
$899,900
Discover the epitome of family living within this charming abode nestled on a generous 50 by 150 lot in a serene, established neighborhood. As you cross the threshold through double doors, you're welcomed into a foyer that seamlessly flows into an inviting living space. The living room boasts a quaint bay window, casting warm light across the interior and offering picturesque views of the expansive porch. Ideal for hosting cherished gatherings, the adjacent dining room transitions effortlessly into the heart of the home: the kitchen. Adorned with rich wood cabinets, stainless steel appliances, and a tasteful tiled backsplash. Unwind in the cozy family room, complete with sliding doors that open onto a deck overlooking the sprawling yard, perfect for leisurely family moments. Conveniently situated on the main level, a laundry room/mudroom with garage access and a 2-piece bathroom add practicality to daily routines. Ascend to the upper level to discover three generously sized bedrooms alongside a luxurious primary suite, totaling four bedrooms in all. The primary retreat boasts an ensuite bath and walk-in closet for added indulgence, while a full 4-piece bathroom serves the remaining bedrooms. Descend to the lower level to find a spacious recreation room, freshly adorned with newly installed flooring, alongside a sizable cold room and storage area. Positioned within proximity to esteemed schools, verdant parks, bustling shopping districts, and convenient public transportation, this residence epitomizes the essence of suburban living. Embrace the opportunity to make this exceptional property your own—schedule a viewing today before it's gone! (id:8999)
Property Details
|
MLS® Number
|
40586477 |
|
Property Type
|
Single Family |
|
Amenities Near By
|
Golf Nearby, Park, Place Of Worship, Public Transit, Schools |
|
Equipment Type
|
Water Heater |
|
Features
|
Paved Driveway |
|
Parking Space Total
|
4 |
|
Rental Equipment Type
|
Water Heater |
|
Structure
|
Shed, Porch |
Building
|
Bathroom Total
|
3 |
|
Bedrooms Above Ground
|
4 |
|
Bedrooms Total
|
4 |
|
Appliances
|
Central Vacuum - Roughed In, Dishwasher, Dryer, Refrigerator, Washer, Gas Stove(s) |
|
Architectural Style
|
2 Level |
|
Basement Development
|
Partially Finished |
|
Basement Type
|
Full (partially Finished) |
|
Constructed Date
|
1989 |
|
Construction Style Attachment
|
Detached |
|
Cooling Type
|
Central Air Conditioning |
|
Exterior Finish
|
Aluminum Siding, Brick |
|
Foundation Type
|
Poured Concrete |
|
Half Bath Total
|
1 |
|
Heating Fuel
|
Natural Gas |
|
Heating Type
|
Forced Air |
|
Stories Total
|
2 |
|
Size Interior
|
1848 Sqft |
|
Type
|
House |
|
Utility Water
|
Municipal Water |
Parking
Land
|
Acreage
|
No |
|
Fence Type
|
Fence |
|
Land Amenities
|
Golf Nearby, Park, Place Of Worship, Public Transit, Schools |
|
Sewer
|
Municipal Sewage System |
|
Size Depth
|
150 Ft |
|
Size Frontage
|
50 Ft |
|
Size Total Text
|
Under 1/2 Acre |
|
Zoning Description
|
R4 |
Rooms
| Level |
Type |
Length |
Width |
Dimensions |
|
Second Level |
4pc Bathroom |
|
|
Measurements not available |
|
Second Level |
Bedroom |
|
|
12'0'' x 9'2'' |
|
Second Level |
Bedroom |
|
|
10'1'' x 9'0'' |
|
Second Level |
Bedroom |
|
|
11'0'' x 9'3'' |
|
Second Level |
Full Bathroom |
|
|
Measurements not available |
|
Second Level |
Primary Bedroom |
|
|
19'0'' x 12'9'' |
|
Basement |
Storage |
|
|
Measurements not available |
|
Basement |
Cold Room |
|
|
Measurements not available |
|
Basement |
Recreation Room |
|
|
Measurements not available |
|
Main Level |
Laundry Room |
|
|
Measurements not available |
|
Main Level |
2pc Bathroom |
|
|
Measurements not available |
|
Main Level |
Family Room |
|
|
18'0'' x 11'0'' |
|
Main Level |
Kitchen |
|
|
11'10'' x 10'4'' |
|
Main Level |
Dining Room |
|
|
11'5'' x 10'4'' |
|
Main Level |
Living Room |
|
|
14'0'' x 10'4'' |
https://www.realtor.ca/real-estate/26884738/36-southview-crescent-cambridge


















































