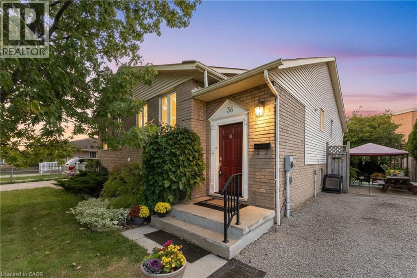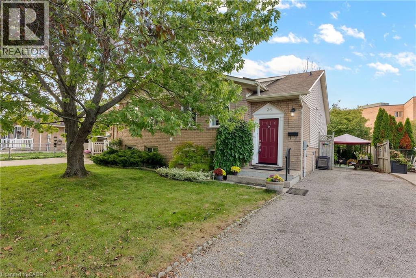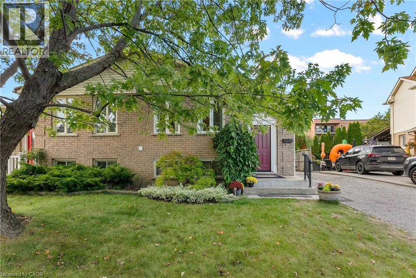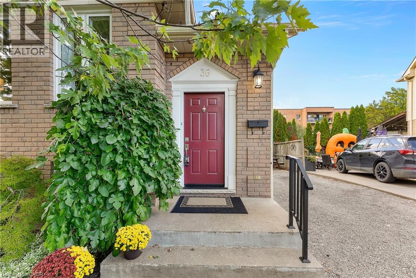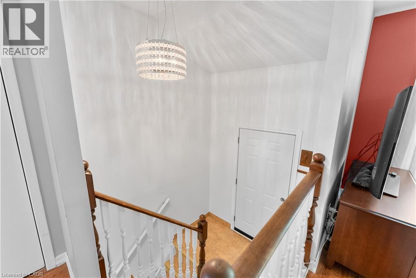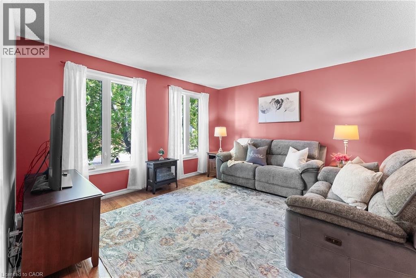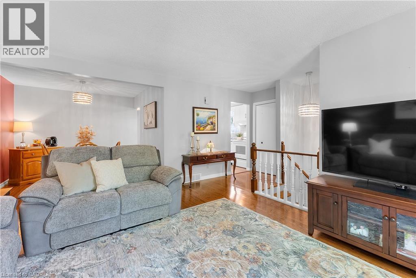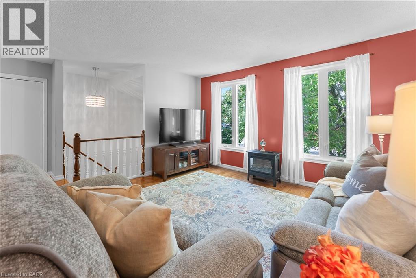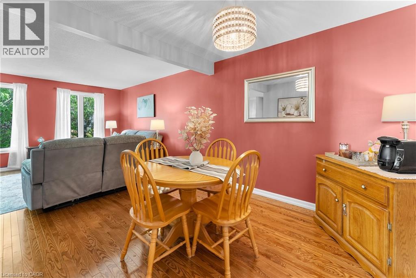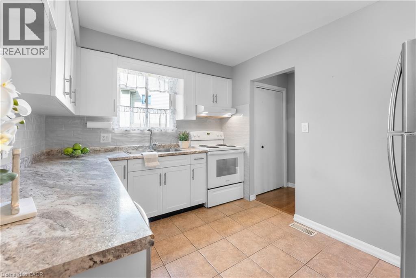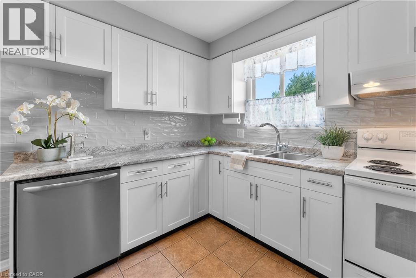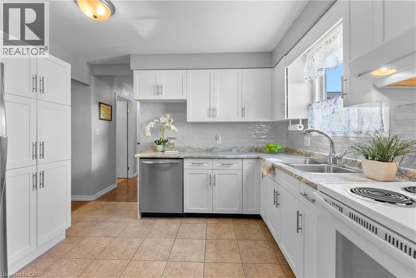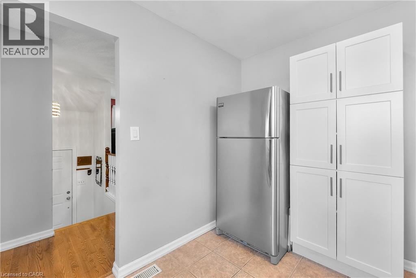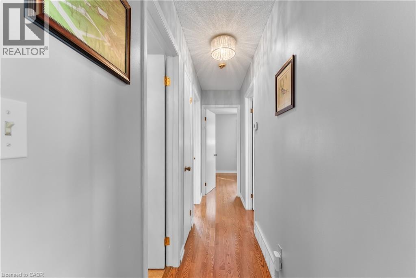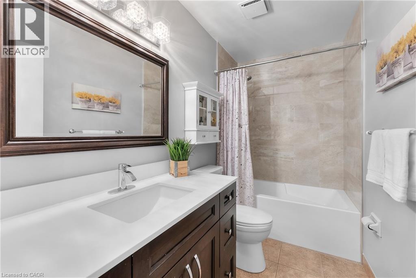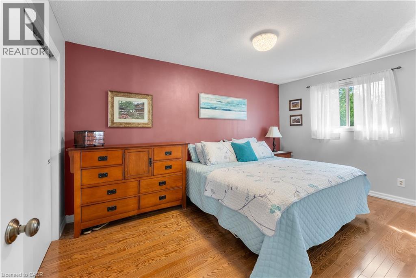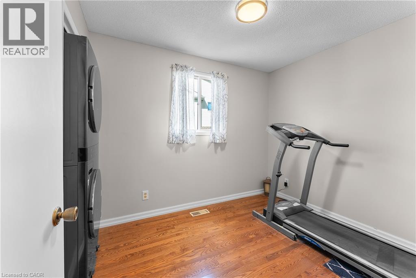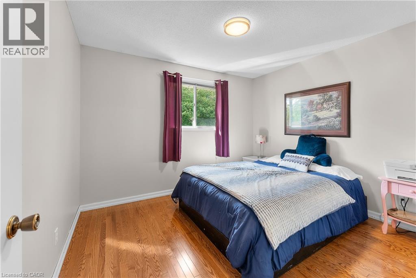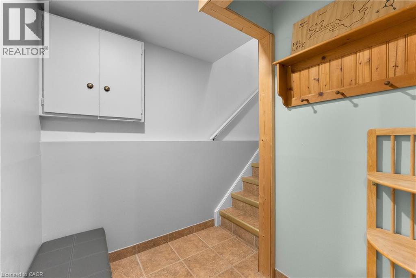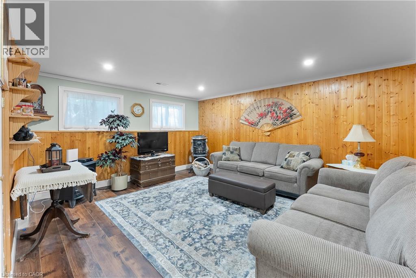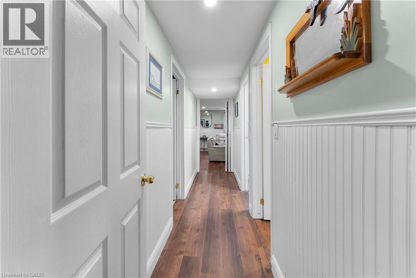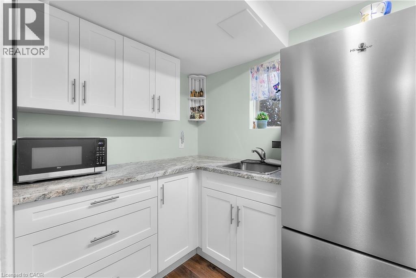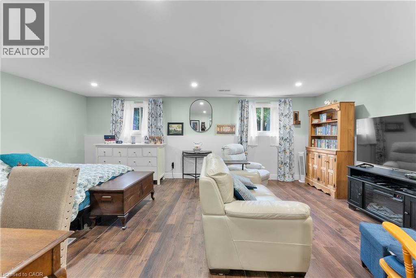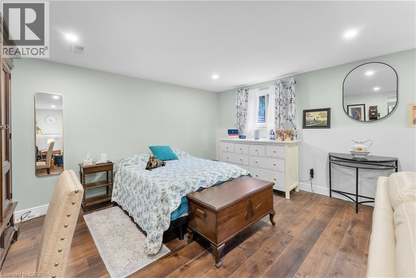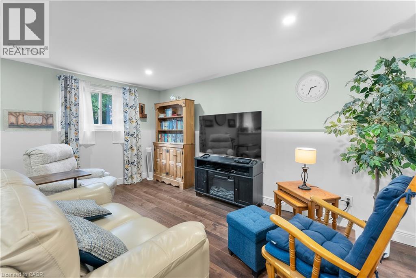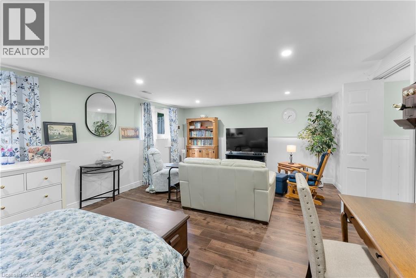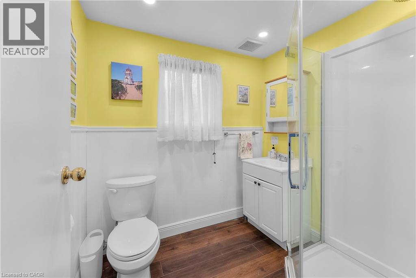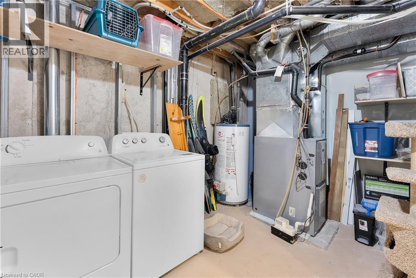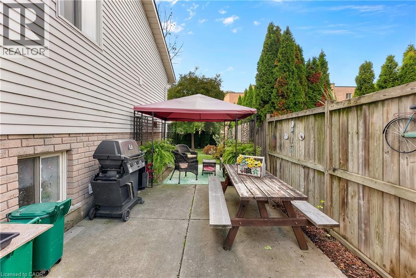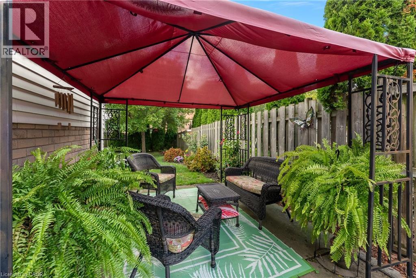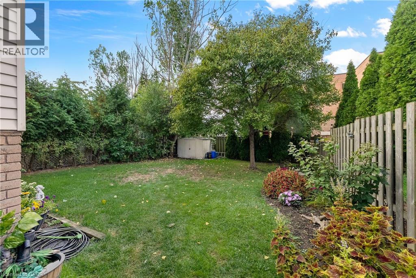4 Bedroom
2 Bathroom
2,038 ft2
Raised Bungalow
Central Air Conditioning
Forced Air
$599,900
Welcome to 36 Vintage Crescent a beautifully updated raised bungalow designed for today's modern, multi-generational lifestyle. Step into the bright, open main floor where hardwood floors and large windows create a warm, sun-filled space. The living and dining rooms flow effortlessly for both everyday living and entertaining. The renovated kitchen shines with crisp white cabinetry, stainless-steel appliances, a stylish tile backsplash, and generous counter space. Three comfortable bedrooms and a four-piece bath complete this level.The fully finished lower level is a true highlight. It offers a spacious recreation room that can remain part of the main home while still featuring a self-contained in-law suite ideal for parents, adult children, or guests. (note: no separate entrance) This level includes a fourth bedroom/living-room, a three-piece bath, and a convenient kitchenette with sink, fridge and counter space. Outside, the backyard is dotted with mature trees, creating a private, quaint retreat, perfect for morning coffee or summer evenings. Situated on a quiet crescent in the sought-after Ridley neighbourhood, you're close to parks, schools, all the shopping along Fourth Avenue, public transit, and have quick access to Highway 406. Move-in ready and waiting for the whole family! (id:8999)
Property Details
|
MLS® Number
|
40774666 |
|
Property Type
|
Single Family |
|
Amenities Near By
|
Park, Public Transit, Schools |
|
Equipment Type
|
Water Heater |
|
Features
|
Gazebo, In-law Suite |
|
Parking Space Total
|
4 |
|
Rental Equipment Type
|
Water Heater |
|
Structure
|
Shed |
Building
|
Bathroom Total
|
2 |
|
Bedrooms Above Ground
|
3 |
|
Bedrooms Below Ground
|
1 |
|
Bedrooms Total
|
4 |
|
Architectural Style
|
Raised Bungalow |
|
Basement Development
|
Finished |
|
Basement Type
|
Full (finished) |
|
Construction Style Attachment
|
Detached |
|
Cooling Type
|
Central Air Conditioning |
|
Exterior Finish
|
Brick, Vinyl Siding |
|
Foundation Type
|
Poured Concrete |
|
Heating Fuel
|
Natural Gas |
|
Heating Type
|
Forced Air |
|
Stories Total
|
1 |
|
Size Interior
|
2,038 Ft2 |
|
Type
|
House |
|
Utility Water
|
Municipal Water |
Land
|
Acreage
|
No |
|
Fence Type
|
Fence |
|
Land Amenities
|
Park, Public Transit, Schools |
|
Sewer
|
Municipal Sewage System |
|
Size Depth
|
116 Ft |
|
Size Frontage
|
34 Ft |
|
Size Total Text
|
Under 1/2 Acre |
|
Zoning Description
|
R1 |
Rooms
| Level |
Type |
Length |
Width |
Dimensions |
|
Basement |
4pc Bathroom |
|
|
Measurements not available |
|
Basement |
Kitchen |
|
|
6'5'' x 7'6'' |
|
Basement |
Utility Room |
|
|
10'1'' x 12'9'' |
|
Basement |
Bedroom |
|
|
21'1'' x 14'1'' |
|
Basement |
Recreation Room |
|
|
13'9'' x 15'11'' |
|
Main Level |
4pc Bathroom |
|
|
Measurements not available |
|
Main Level |
Kitchen |
|
|
11'3'' x 8'10'' |
|
Main Level |
Dining Room |
|
|
9'9'' x 9'5'' |
|
Main Level |
Living Room |
|
|
13'9'' x 14'3'' |
|
Main Level |
Bedroom |
|
|
8'1'' x 16'3'' |
|
Main Level |
Bedroom |
|
|
11'2'' x 9'9'' |
|
Main Level |
Primary Bedroom |
|
|
9'8'' x 14'10'' |
https://www.realtor.ca/real-estate/28928701/36-vintage-crescent-st-catharines

