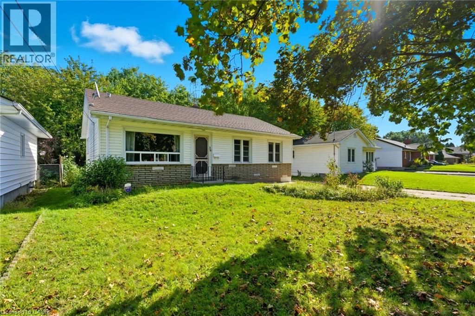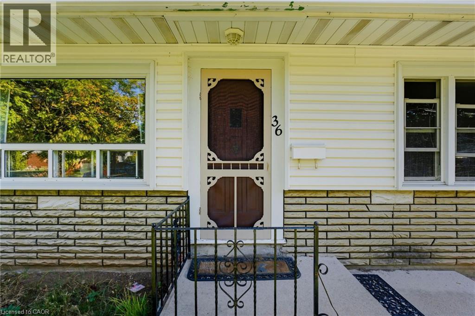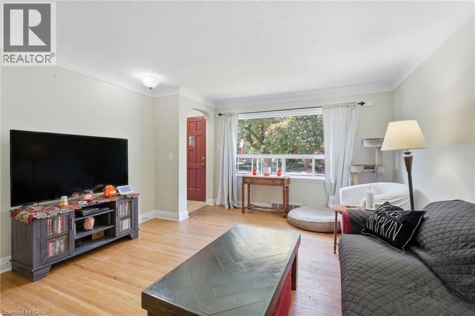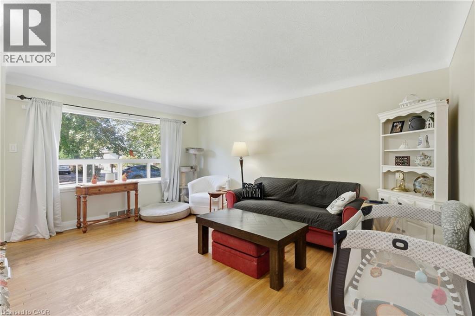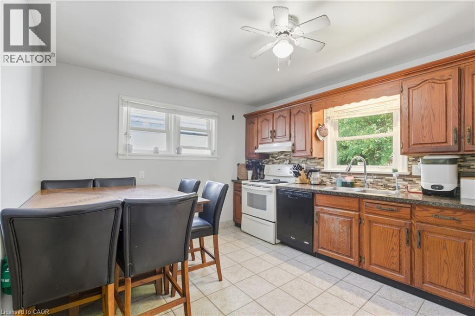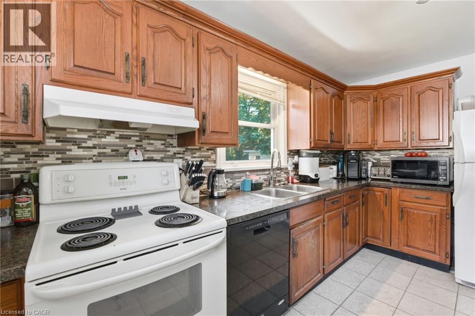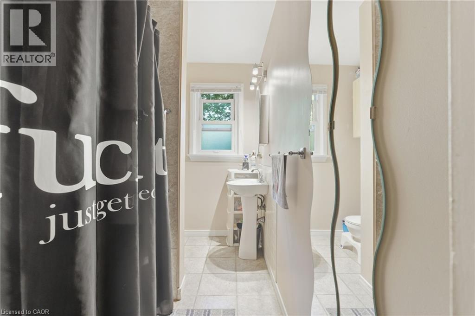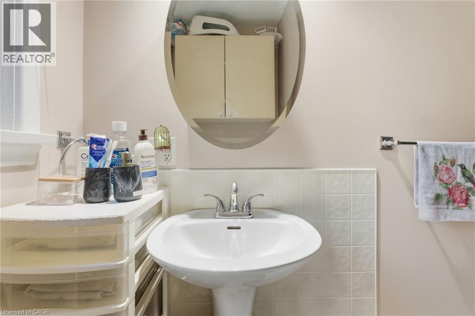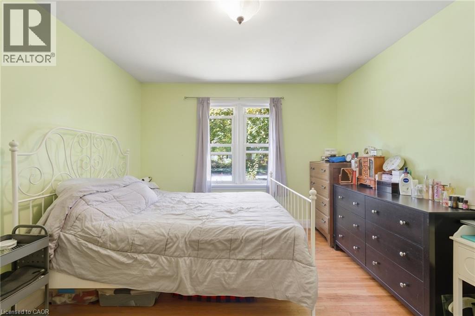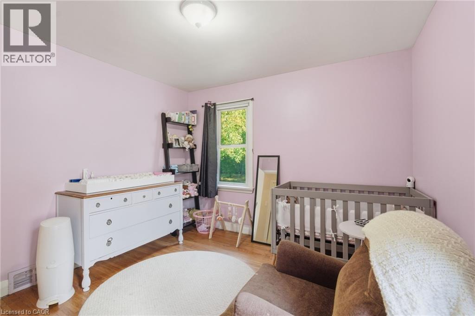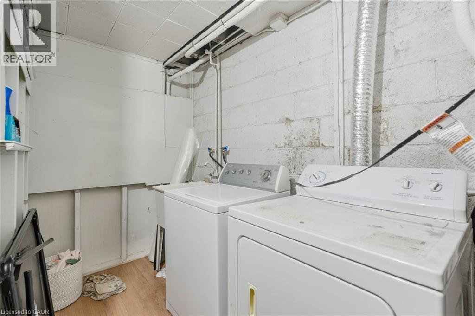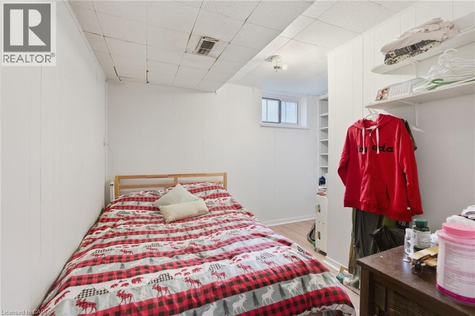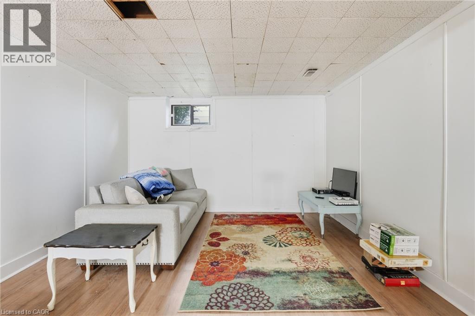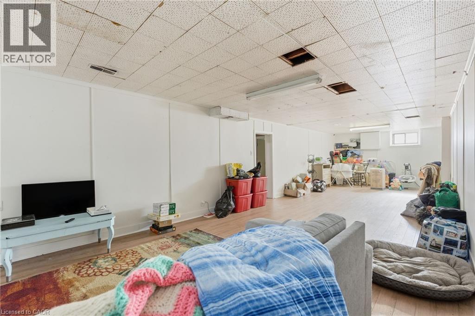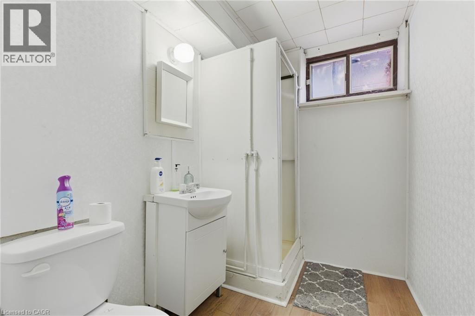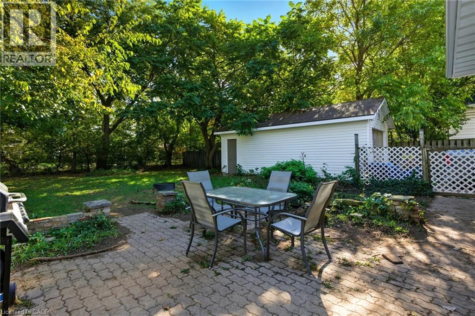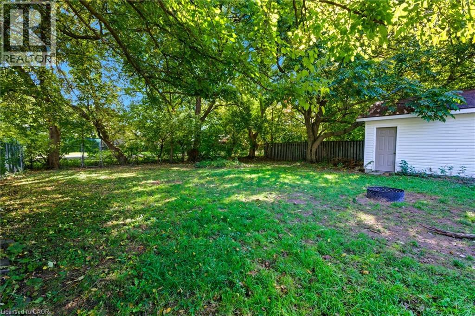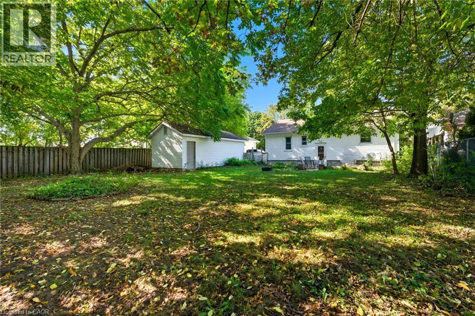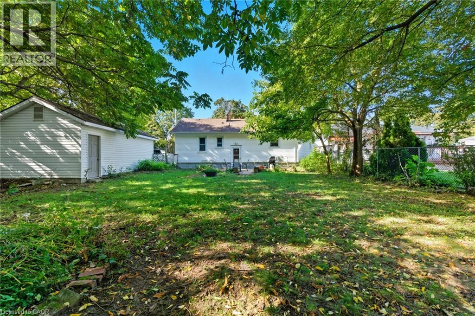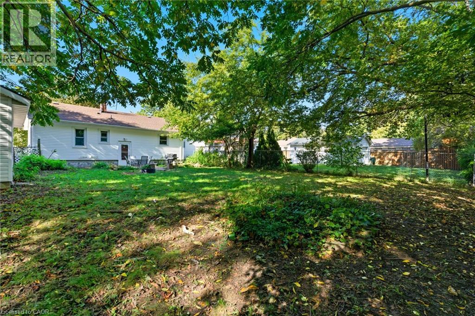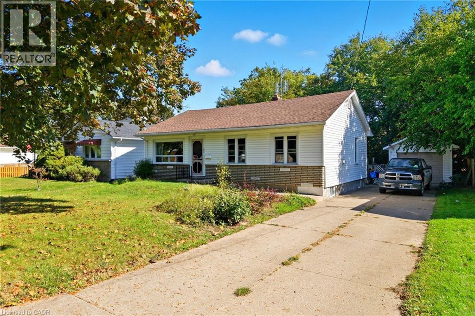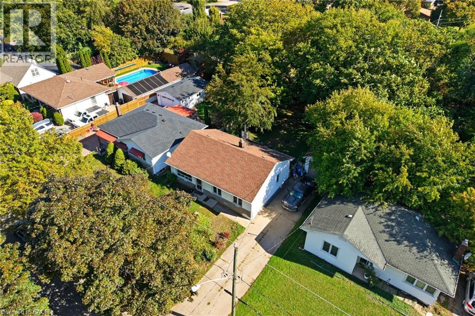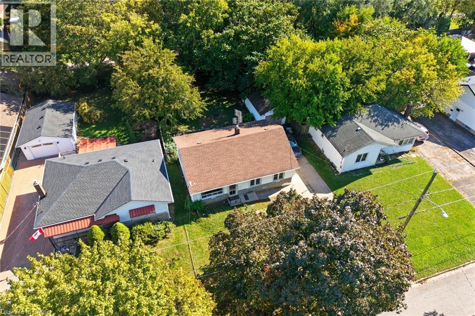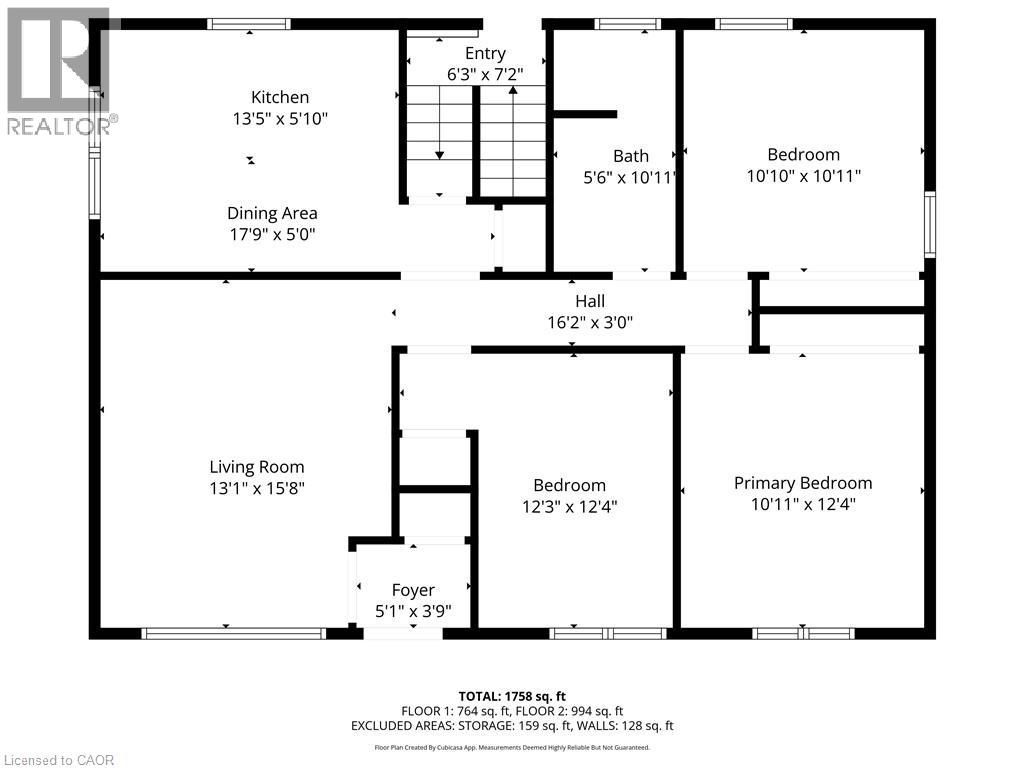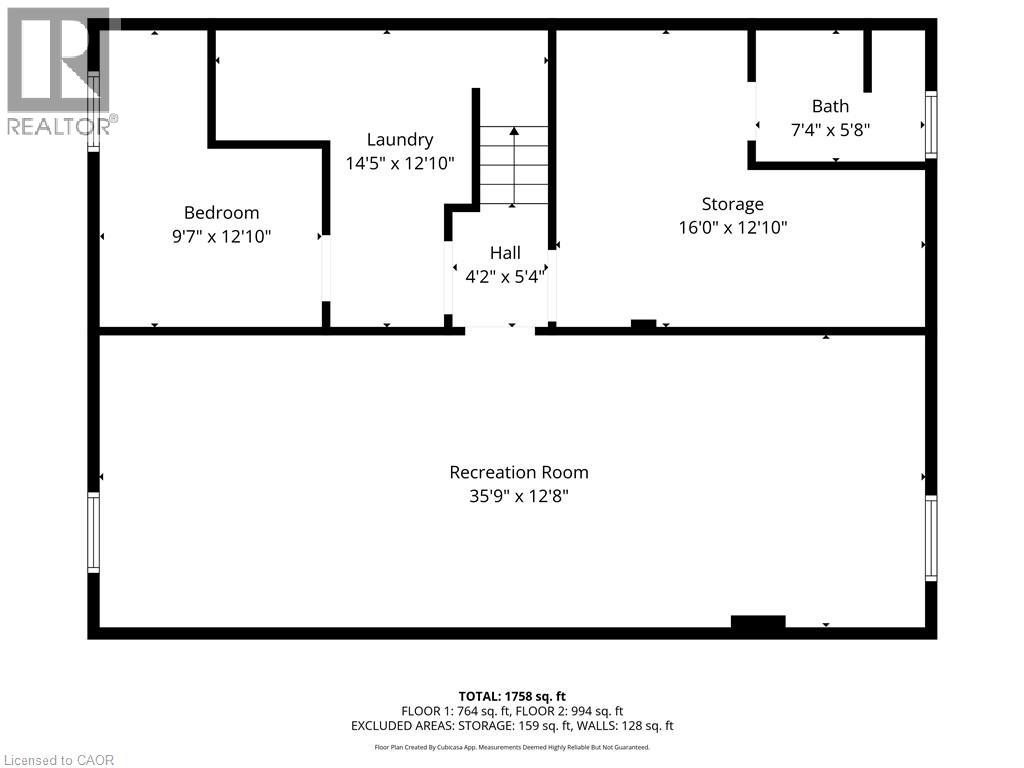4 Bedroom
2 Bathroom
1,828 ft2
Bungalow
Central Air Conditioning
Forced Air
$574,900
This charming bungalow offers a world of opportunity in a fantastic St. Catharines neighbourhood. With 3+1 bedrooms, 2 full bathrooms, and over 1,800 sq ft of finished living space, it’s a perfect fit for first-time homebuyers looking to grow, investors seeking rental potential, or flippers ready for their next project. Inside, you’ll find a bright and functional layout with generous room sizes, including a cozy living area and an eat-in kitchen. The lower level is fully finished with a separate entrance, a spacious rec room, additional bedroom, full bathroom, and laundry area — making it ideal for extended family living or future suite potential. Set on a 60x130 ft lot, the home includes a detached garage and ample parking, plus a large backyard for outdoor enjoyment. Located just minutes from shopping, schools, public transit, and with easy access to the QEW, it’s a location that checks all the boxes. Whether you’re settling into your first home or looking for a smart investment, 36 Woodelm Drive is full of potential. (id:8999)
Property Details
|
MLS® Number
|
40779467 |
|
Property Type
|
Single Family |
|
Amenities Near By
|
Public Transit, Schools, Shopping |
|
Community Features
|
Quiet Area |
|
Equipment Type
|
Furnace |
|
Parking Space Total
|
6 |
|
Rental Equipment Type
|
Furnace |
Building
|
Bathroom Total
|
2 |
|
Bedrooms Above Ground
|
3 |
|
Bedrooms Below Ground
|
1 |
|
Bedrooms Total
|
4 |
|
Appliances
|
Dishwasher, Dryer, Refrigerator, Stove, Washer |
|
Architectural Style
|
Bungalow |
|
Basement Development
|
Finished |
|
Basement Type
|
Full (finished) |
|
Construction Style Attachment
|
Detached |
|
Cooling Type
|
Central Air Conditioning |
|
Exterior Finish
|
Brick, Vinyl Siding |
|
Fixture
|
Ceiling Fans |
|
Foundation Type
|
Block |
|
Heating Type
|
Forced Air |
|
Stories Total
|
1 |
|
Size Interior
|
1,828 Ft2 |
|
Type
|
House |
|
Utility Water
|
Municipal Water |
Parking
Land
|
Access Type
|
Highway Access |
|
Acreage
|
No |
|
Land Amenities
|
Public Transit, Schools, Shopping |
|
Sewer
|
Municipal Sewage System |
|
Size Depth
|
130 Ft |
|
Size Frontage
|
60 Ft |
|
Size Total Text
|
Under 1/2 Acre |
|
Zoning Description
|
R1 |
Rooms
| Level |
Type |
Length |
Width |
Dimensions |
|
Basement |
3pc Bathroom |
|
|
Measurements not available |
|
Basement |
Storage |
|
|
16'0'' x 12'10'' |
|
Basement |
Laundry Room |
|
|
14'5'' x 12'10'' |
|
Basement |
Bedroom |
|
|
9'7'' x 12'10'' |
|
Basement |
Recreation Room |
|
|
35'9'' x 12'8'' |
|
Main Level |
4pc Bathroom |
|
|
Measurements not available |
|
Main Level |
Bedroom |
|
|
10'10'' x 10'11'' |
|
Main Level |
Bedroom |
|
|
12'3'' x 12'4'' |
|
Main Level |
Primary Bedroom |
|
|
10'11'' x 12'4'' |
|
Main Level |
Dining Room |
|
|
17'9'' x 5'0'' |
|
Main Level |
Kitchen |
|
|
13'5'' x 5'10'' |
|
Main Level |
Living Room |
|
|
13'1'' x 15'8'' |
https://www.realtor.ca/real-estate/28995810/36-woodelm-drive-st-catharines

