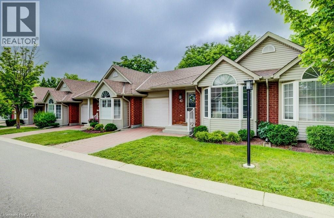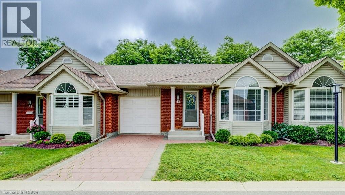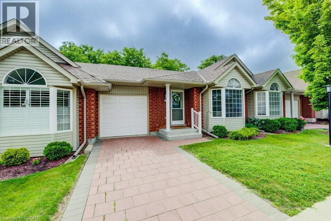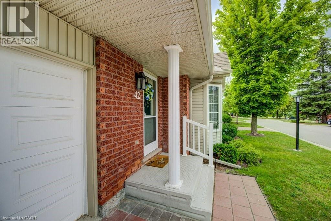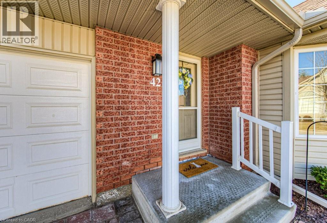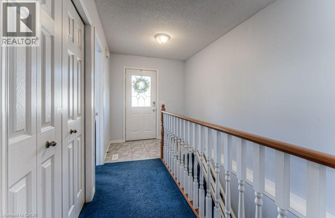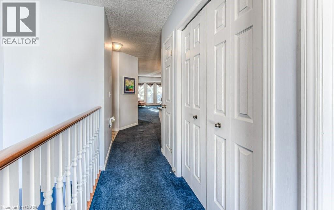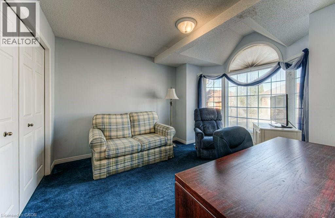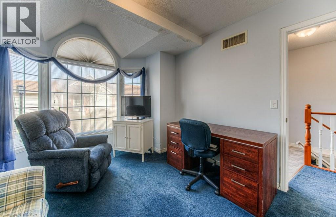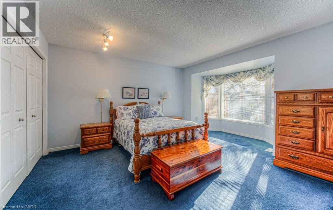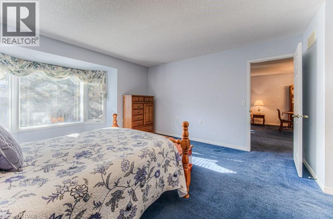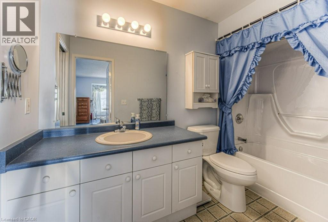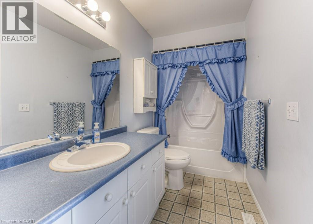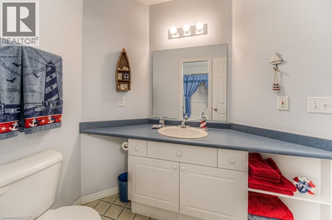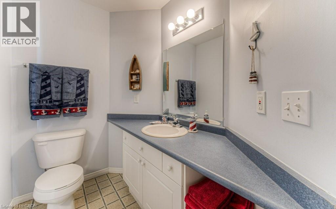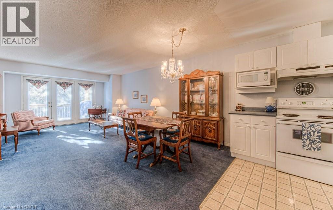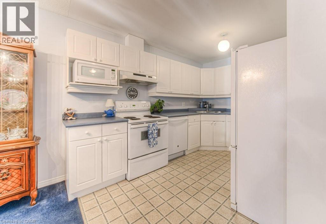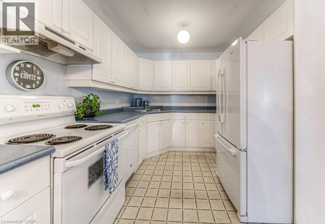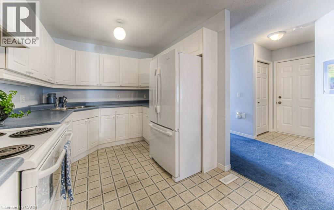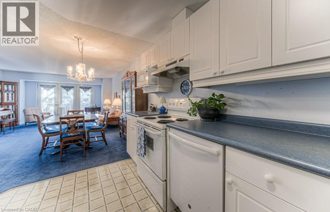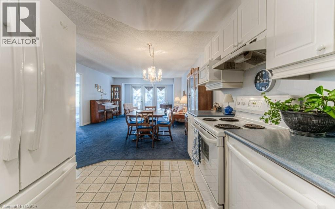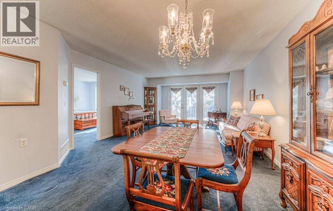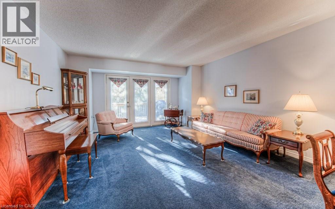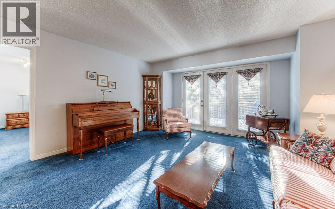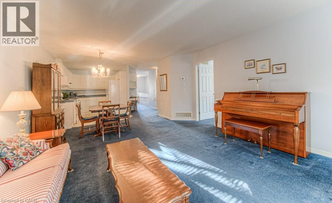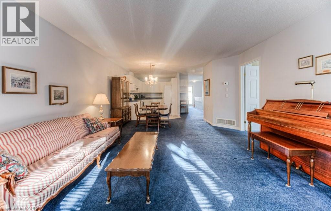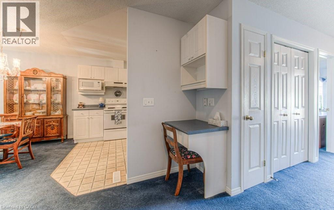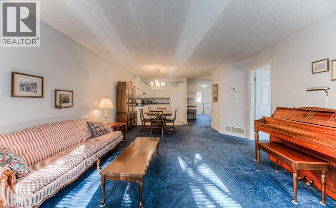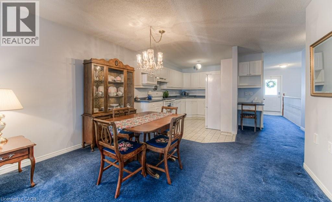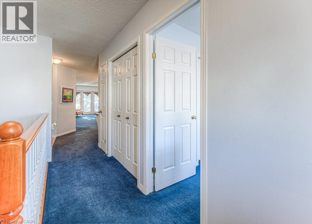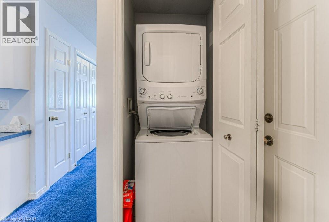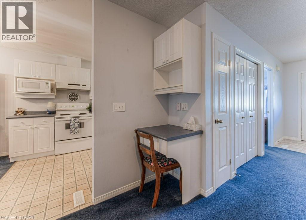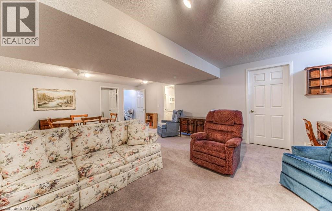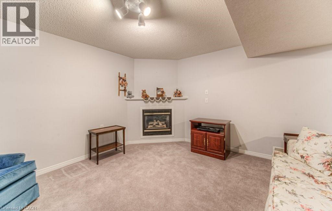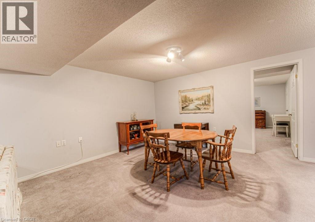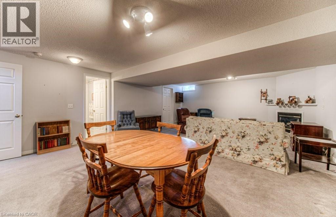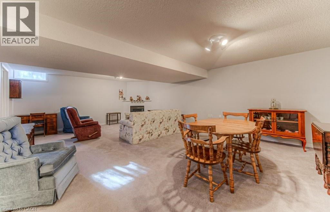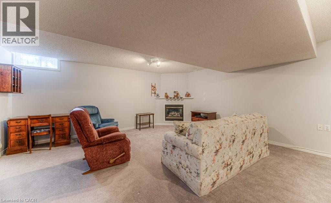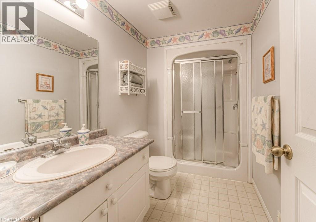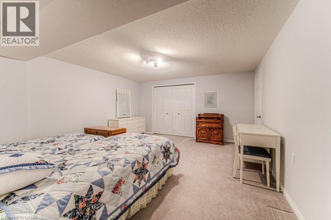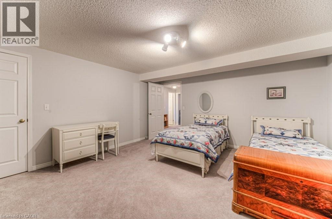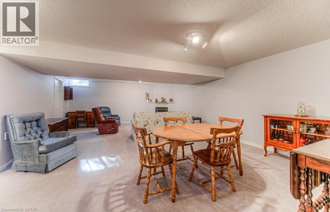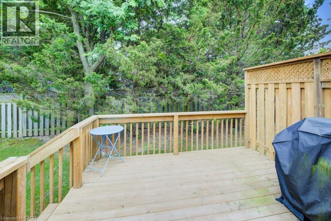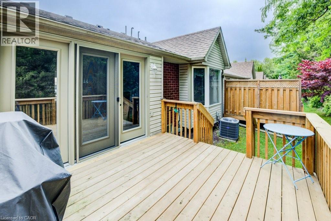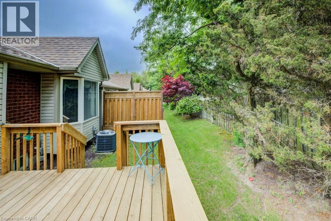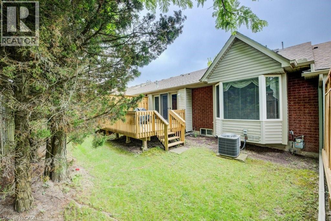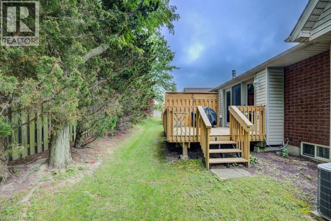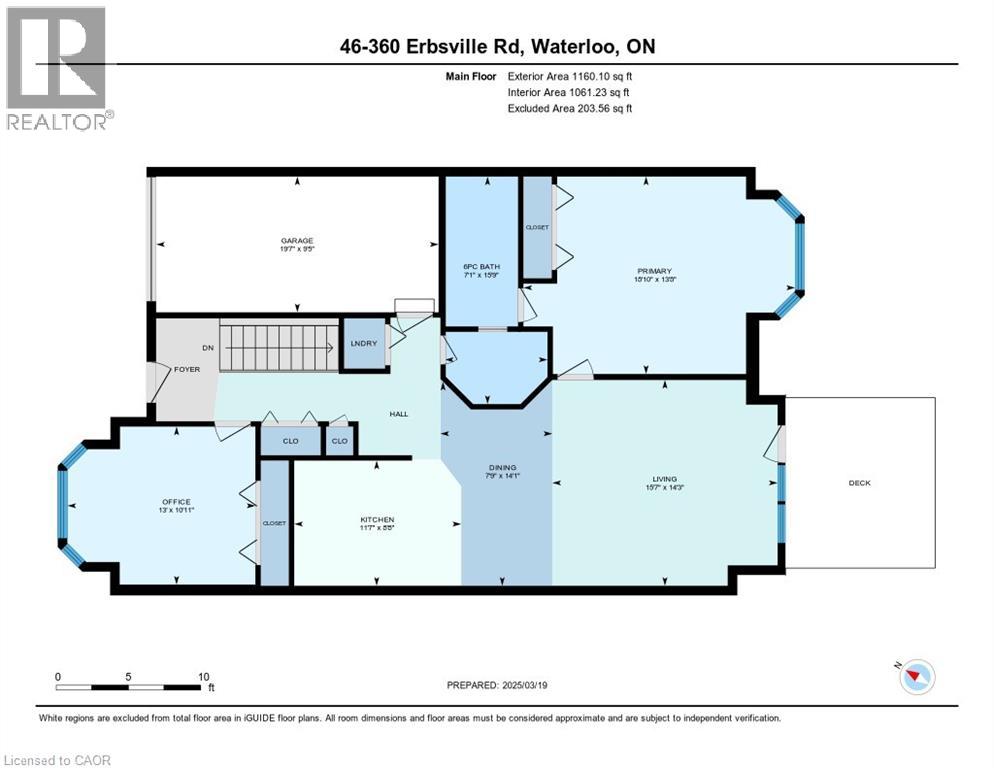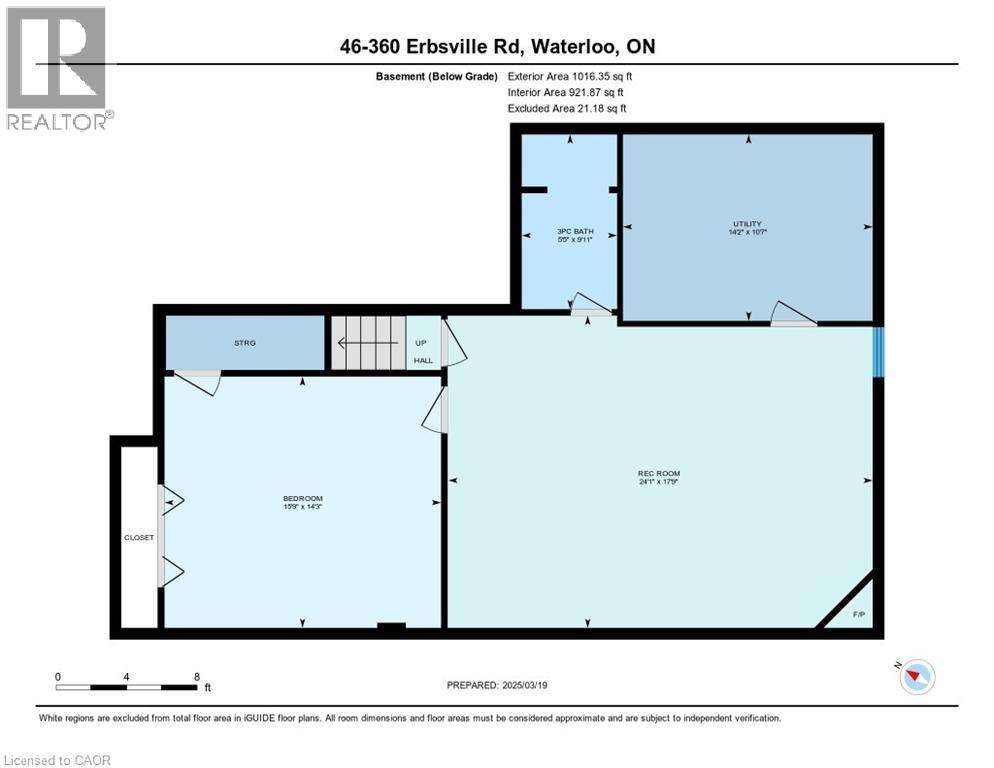360 Erbsville Road Unit# 42 Waterloo, Ontario N2T 2W3
Save this home - get alerts for similar ones
$649,900Maintenance, Common Area Maintenance, Landscaping, Property Management
$717.44 Monthly
Maintenance, Common Area Maintenance, Landscaping, Property Management
$717.44 MonthlyTurnkey Bungalow Townhome in Prime Waterloo Location! Looking to downsize, purchase your first home, or enjoy the ease of single-level living? This immaculate 2-bedroom bungalow townhouse condo—with an attached garage—is the perfect fit, nestled in one of Waterloo’s most desirable neighbourhoods. The main floor features a spacious and bright open-concept layout combining the family room, dining area, and kitchen—ideal for everyday living and entertaining. The generously sized primary bedroom includes a 4-piece ensuite and double closet, while the second bedroom (currently used as an office/den) also features a closet for added flexibility. Enjoy peace of mind with a well-maintained and move-in-ready home, including a finished basement offering a large rec room with cozy gas fireplace, a 3-piece bathroom, and a versatile bonus room currently set up with two single beds—perfect for guests, a home gym, or games room. Relax or entertain outdoors on the new deck complete with a gas BBQ hookup. Additional highlights include main floor laundry, a 100-amp electrical panel, and newer furnace and central air (2017). Don't miss your opportunity to own a low-maintenance home in a sought-after community! (id:8999)
Property Details
| MLS® Number | 40748365 |
| Property Type | Single Family |
| Amenities Near By | Park, Place Of Worship, Public Transit, Shopping |
| Community Features | Community Centre |
| Equipment Type | Water Heater |
| Features | Paved Driveway, Automatic Garage Door Opener |
| Parking Space Total | 2 |
| Rental Equipment Type | Water Heater |
Building
| Bathroom Total | 3 |
| Bedrooms Above Ground | 2 |
| Bedrooms Total | 2 |
| Appliances | Dishwasher, Dryer, Refrigerator, Stove, Washer, Window Coverings, Garage Door Opener |
| Architectural Style | Bungalow |
| Basement Development | Finished |
| Basement Type | Full (finished) |
| Constructed Date | 2000 |
| Construction Style Attachment | Attached |
| Cooling Type | Central Air Conditioning |
| Exterior Finish | Brick Veneer, Vinyl Siding |
| Fireplace Present | Yes |
| Fireplace Total | 1 |
| Foundation Type | Poured Concrete |
| Half Bath Total | 1 |
| Heating Fuel | Natural Gas |
| Heating Type | Forced Air |
| Stories Total | 1 |
| Size Interior | 1,864 Ft2 |
| Type | Row / Townhouse |
| Utility Water | Municipal Water |
Parking
| Attached Garage |
Land
| Acreage | No |
| Land Amenities | Park, Place Of Worship, Public Transit, Shopping |
| Sewer | Municipal Sewage System |
| Size Total Text | Unknown |
| Zoning Description | Md3 |
Rooms
| Level | Type | Length | Width | Dimensions |
|---|---|---|---|---|
| Basement | Utility Room | 10'7'' x 14'2'' | ||
| Basement | Recreation Room | 17'9'' x 24'1'' | ||
| Basement | Office | 14'3'' x 15'9'' | ||
| Basement | 3pc Bathroom | 9'11'' x 5'5'' | ||
| Main Level | Full Bathroom | Measurements not available | ||
| Main Level | Primary Bedroom | 13'8'' x 18'10'' | ||
| Main Level | Bedroom | 10'11'' x 13'0'' | ||
| Main Level | Living Room | 14'3'' x 15'7'' | ||
| Main Level | Kitchen | 8'8'' x 11'7'' | ||
| Main Level | Dining Room | 14'1'' x 7'9'' | ||
| Main Level | 2pc Bathroom | Measurements not available |
https://www.realtor.ca/real-estate/28573182/360-erbsville-road-unit-42-waterloo

