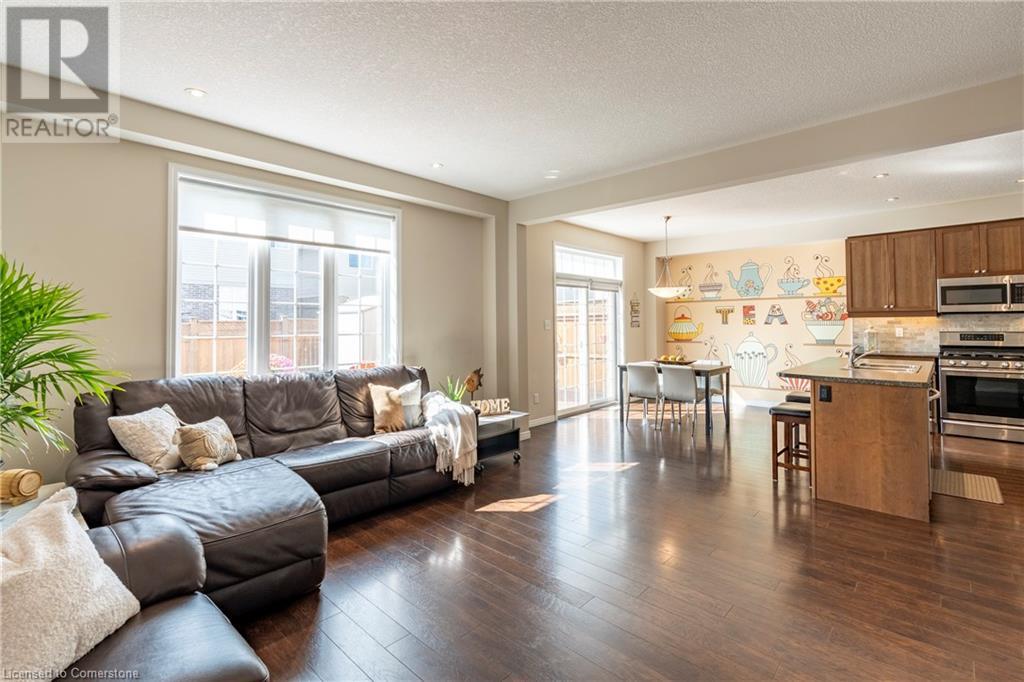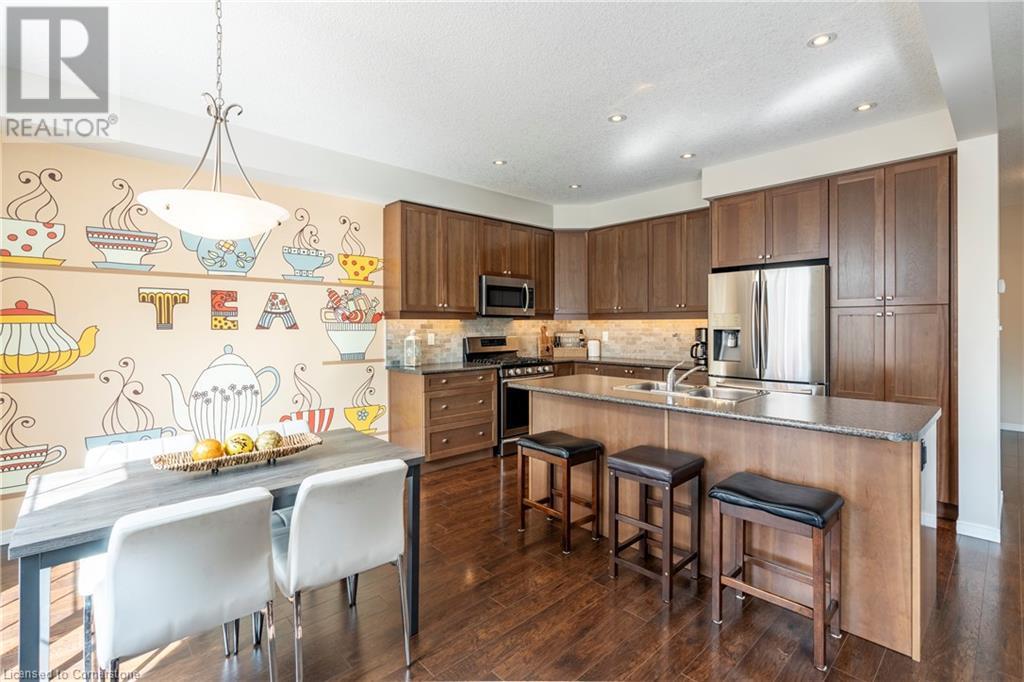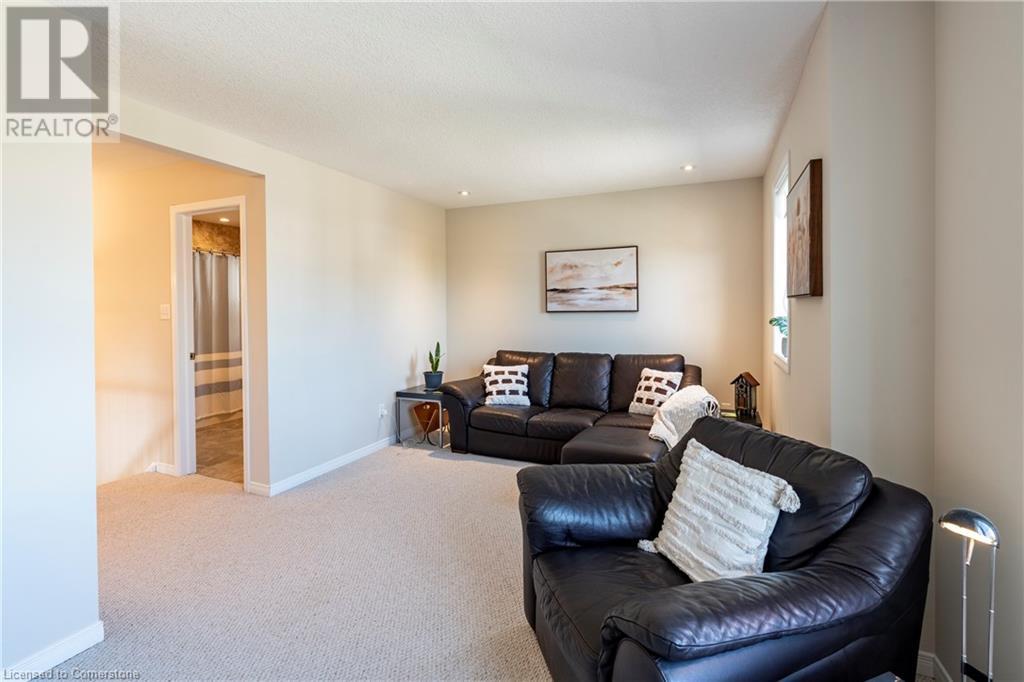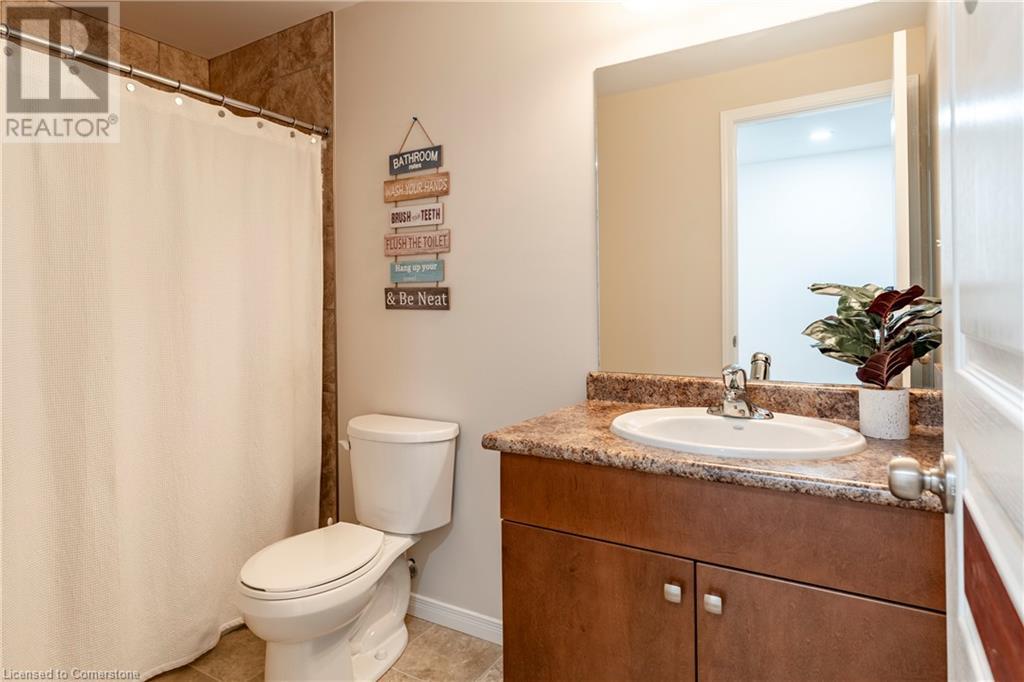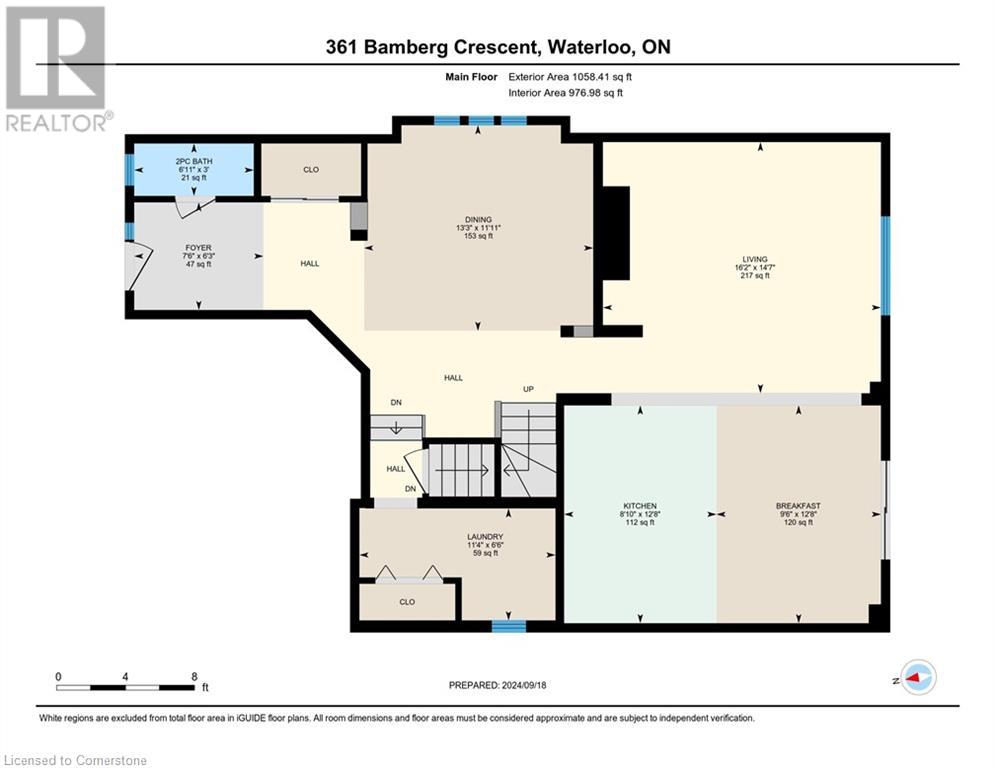361 Bamberg Crescent Waterloo, Ontario N2T 0B5
Like This Property?
4 Bedroom
4 Bathroom
2944 sqft
2 Level
Central Air Conditioning
Forced Air
$949,900
This is the home you were waiting for. Beautifully finished top to bottom with almost 3000 sq.ft. of finished leaving space in great location with schools, Boardwalk shopping, Costco and Conservation area with trails and parks just around the corner, and a 10 min. drive to both Universities in Waterloo. HUGE PRIMARY BEDROOM and large 5pc. Ensuite bathroom, 2 generous size bedrooms and a 4pc. bathroom on the second floor plus a FAMILY/MEDIA ROOM, that could easily be transformed into a 4th bedroom. 9' ceilings on the main floor, OPEN CONCEPT kitchen/living room with tons of windows and natural light with access to great size deck and FULLY FENCED backyard with DOUBLE GATES. Separate Dining Room and MAIN FLOOR LAUDNRY. FINISHED BASEMENT with HUGE REC ROOM, 3pc. bathroom and an office or a 4rth bedroom. And to top it all up the DOUBLE GARAGE is also heated ideal for a man cave. Join me this weekend on Sat & Sun for an OPEN HOUSE between 2-4pm to see this remarkable property in person. (id:8999)
Open House
This property has open houses!
September
21
Saturday
Starts at:
2:00 pm
Ends at:4:00 pm
September
22
Sunday
Starts at:
2:00 pm
Ends at:4:00 pm
Property Details
| MLS® Number | 40647109 |
| Property Type | Single Family |
| AmenitiesNearBy | Park, Schools, Shopping |
| EquipmentType | Water Heater |
| Features | Conservation/green Belt, Sump Pump |
| ParkingSpaceTotal | 4 |
| RentalEquipmentType | Water Heater |
| Structure | Shed |
Building
| BathroomTotal | 4 |
| BedroomsAboveGround | 3 |
| BedroomsBelowGround | 1 |
| BedroomsTotal | 4 |
| Appliances | Dishwasher, Dryer, Refrigerator, Water Softener, Washer, Microwave Built-in, Gas Stove(s) |
| ArchitecturalStyle | 2 Level |
| BasementDevelopment | Finished |
| BasementType | Full (finished) |
| ConstructionStyleAttachment | Detached |
| CoolingType | Central Air Conditioning |
| ExteriorFinish | Brick Veneer, Vinyl Siding |
| FoundationType | Poured Concrete |
| HalfBathTotal | 1 |
| HeatingFuel | Natural Gas |
| HeatingType | Forced Air |
| StoriesTotal | 2 |
| SizeInterior | 2944 Sqft |
| Type | House |
| UtilityWater | Municipal Water |
Parking
| Attached Garage |
Land
| Acreage | No |
| LandAmenities | Park, Schools, Shopping |
| Sewer | Municipal Sewage System |
| SizeFrontage | 53 Ft |
| SizeTotalText | Under 1/2 Acre |
| ZoningDescription | R4 |
Rooms
| Level | Type | Length | Width | Dimensions |
|---|---|---|---|---|
| Second Level | Family Room | 18'2'' x 11'9'' | ||
| Second Level | 4pc Bathroom | Measurements not available | ||
| Second Level | Bedroom | 11'8'' x 11'9'' | ||
| Second Level | Bedroom | 11'9'' x 10'10'' | ||
| Second Level | Full Bathroom | Measurements not available | ||
| Second Level | Primary Bedroom | 17'9'' x 18'8'' | ||
| Basement | Cold Room | Measurements not available | ||
| Basement | Recreation Room | 15'10'' x 32'2'' | ||
| Basement | 3pc Bathroom | Measurements not available | ||
| Basement | Bedroom | 13'5'' x 8'1'' | ||
| Main Level | Laundry Room | Measurements not available | ||
| Main Level | 2pc Bathroom | Measurements not available | ||
| Main Level | Living Room | 14'7'' x 16'2'' | ||
| Main Level | Dinette | 12'8'' x 9'6'' | ||
| Main Level | Kitchen | 12'8'' x 8'10'' | ||
| Main Level | Dining Room | 11'11'' x 13'3'' | ||
| Main Level | Foyer | 6'3'' x 7'6'' |
https://www.realtor.ca/real-estate/27436100/361-bamberg-crescent-waterloo












