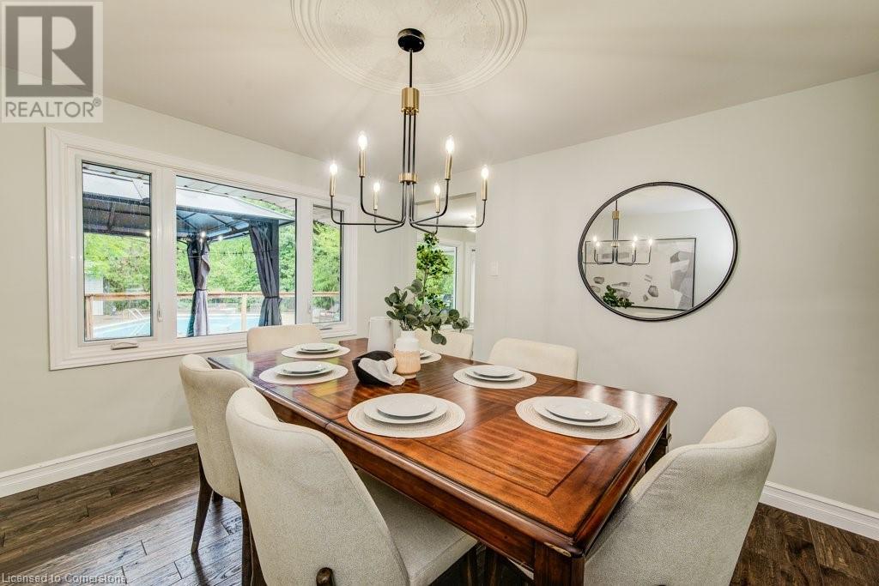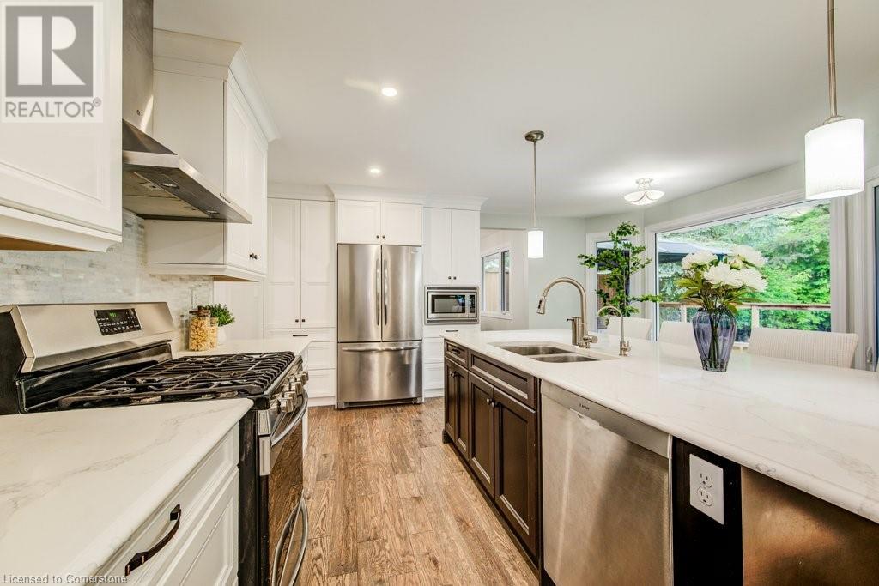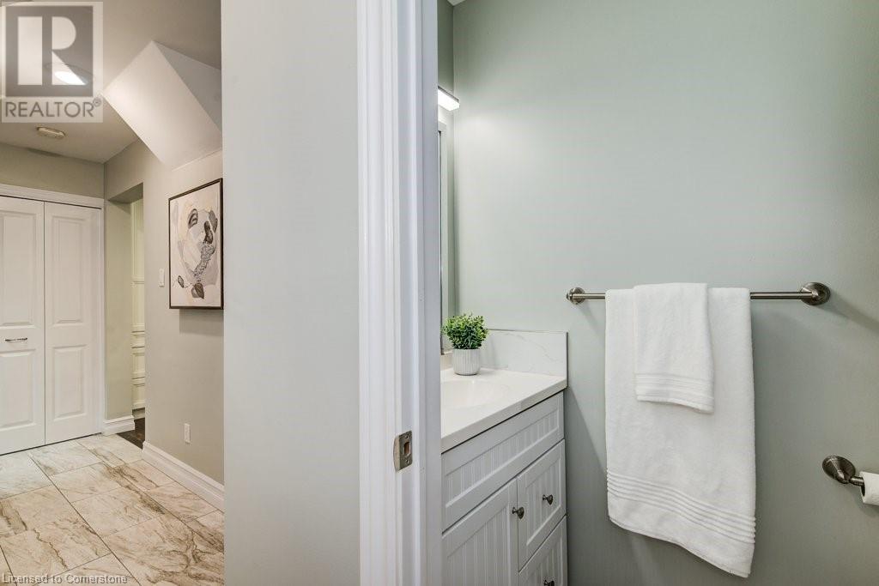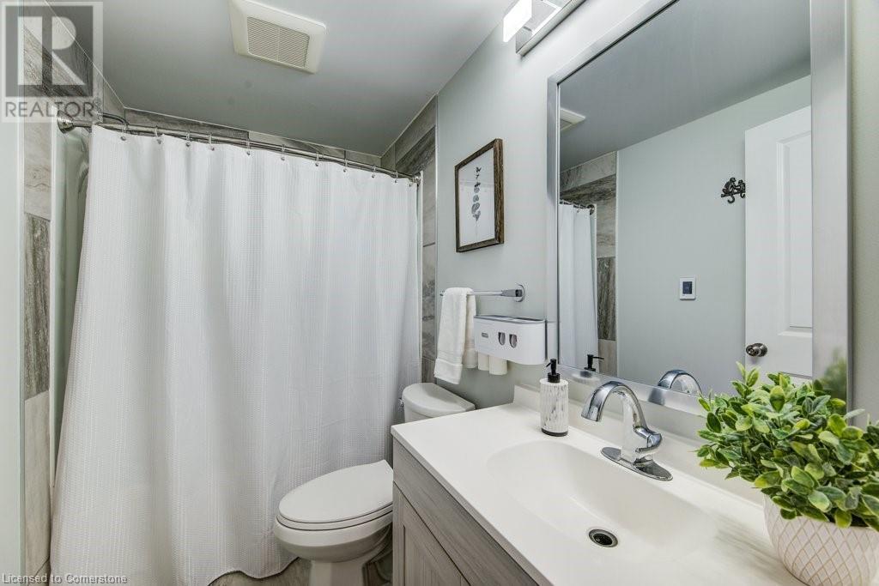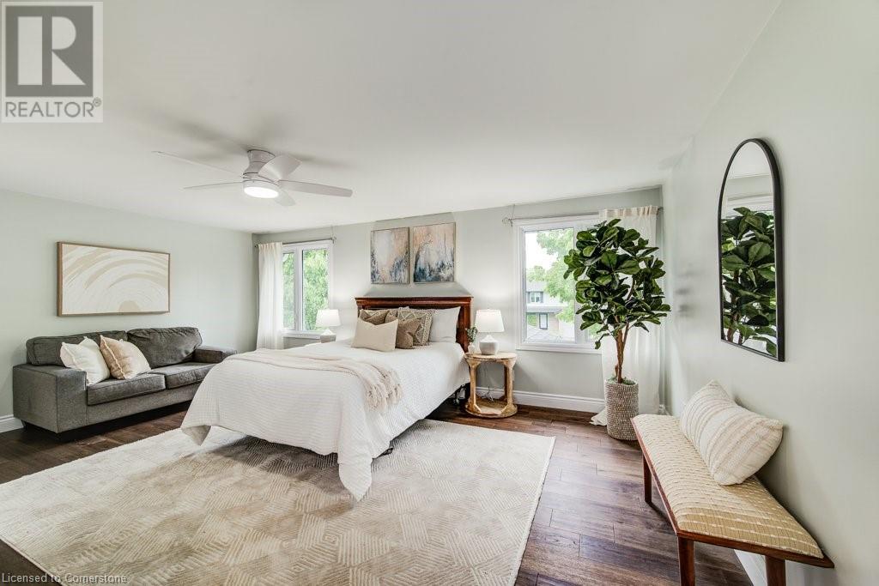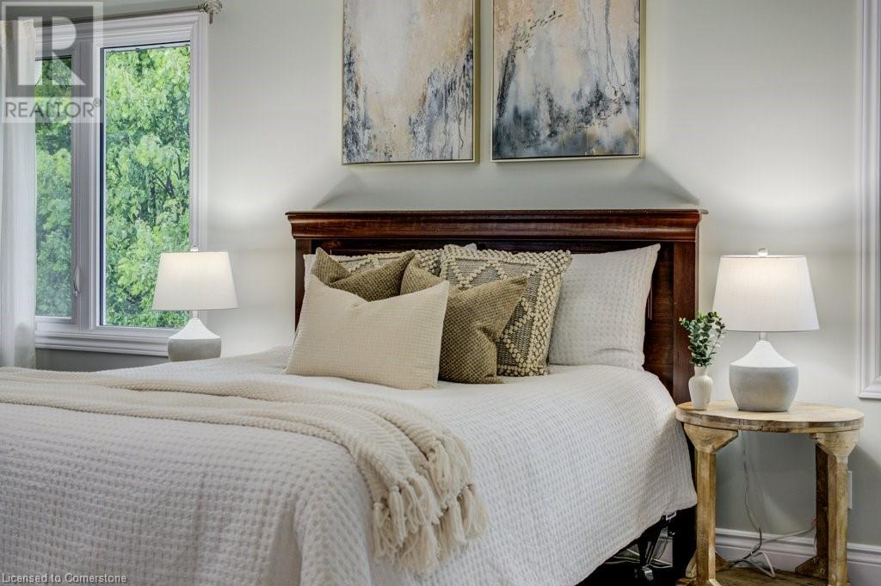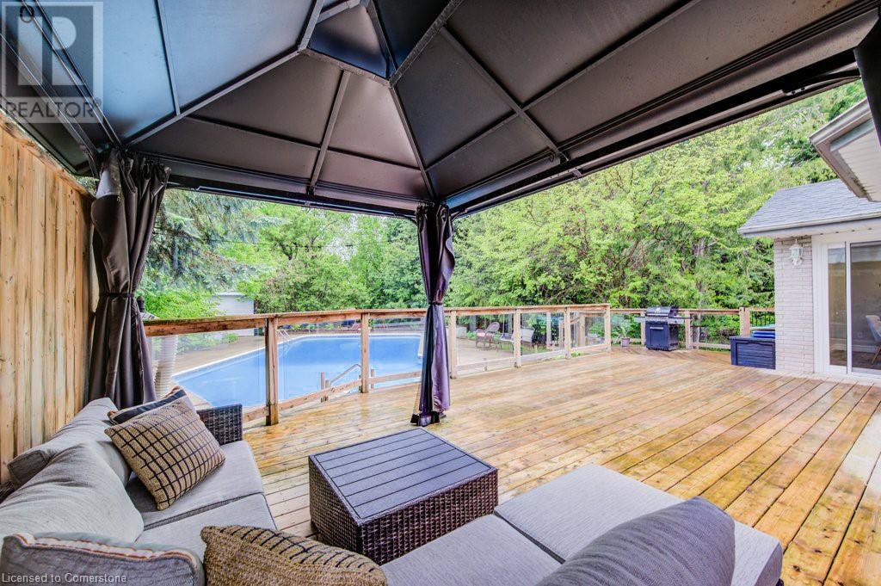367 Westridge Drive Waterloo, Ontario N2L 5Y1
Like This Property?
4 Bedroom
4 Bathroom
2,442 ft2
2 Level
Inground Pool
Central Air Conditioning
Forced Air
$1,099,000
The perfect family home on the perfect family street! Beautifully renovated and ideally located on a mature, tree-lined crescent in the highly sought-after Maple Hills neighbourhood, this stunning home is sure to impress. Step inside to a welcoming foyer and custom staircase that immediately set the tone with spaciousness and charm. Hand-scraped hardwood floors run throughout the main floor, blending modern elegance with everyday comfort—perfect for both relaxing and entertaining. Elegant living and dining areas flow effortlessly into a bright, open-concept kitchen and inviting family room, where a cozy wood-burning fireplace anchors the space, while the large windows and sliding doors offer serene views of the expansive backyard oasis. Surrounded by mature trees for added privacy, the impressive deck and 20' x 40' pool promise endless summer enjoyment. Upstairs the luxury continues where you’ll find four bedrooms plus a dedicated home office, and a convenient laundry room. Everyone will love the heated floors in the main bath and ensuite. The partly finished basement is a dream come true for kids, with padded floors, a climbing wall, craft area, theatre room, and a 2-piece bath—designed for fun and creativity. Located in a top-rated school district and just minutes from Uptown Waterloo, Costco, and The Boardwalk, this home truly has it all. (id:8999)
Open House
This property has open houses!
June
7
Saturday
Starts at:
2:00 pm
Ends at:4:00 pm
June
8
Sunday
Starts at:
2:00 pm
Ends at:4:00 pm
Property Details
| MLS® Number | 40734183 |
| Property Type | Single Family |
| Amenities Near By | Park, Place Of Worship, Playground, Public Transit, Schools, Shopping |
| Community Features | Quiet Area |
| Features | Skylight |
| Parking Space Total | 4 |
| Pool Type | Inground Pool |
Building
| Bathroom Total | 4 |
| Bedrooms Above Ground | 4 |
| Bedrooms Total | 4 |
| Appliances | Dishwasher, Dryer, Refrigerator, Stove, Water Softener, Water Purifier, Hood Fan, Garage Door Opener |
| Architectural Style | 2 Level |
| Basement Development | Unfinished |
| Basement Type | Full (unfinished) |
| Constructed Date | 1983 |
| Construction Style Attachment | Detached |
| Cooling Type | Central Air Conditioning |
| Exterior Finish | Brick, Vinyl Siding |
| Fixture | Ceiling Fans |
| Foundation Type | Poured Concrete |
| Half Bath Total | 2 |
| Heating Fuel | Natural Gas |
| Heating Type | Forced Air |
| Stories Total | 2 |
| Size Interior | 2,442 Ft2 |
| Type | House |
| Utility Water | Municipal Water |
Parking
| Attached Garage |
Land
| Acreage | No |
| Land Amenities | Park, Place Of Worship, Playground, Public Transit, Schools, Shopping |
| Sewer | Municipal Sewage System |
| Size Depth | 160 Ft |
| Size Frontage | 48 Ft |
| Size Total Text | Under 1/2 Acre |
| Zoning Description | Sr1 |
Rooms
| Level | Type | Length | Width | Dimensions |
|---|---|---|---|---|
| Second Level | Office | 8'3'' x 5'6'' | ||
| Second Level | Bedroom | 14'3'' x 12'10'' | ||
| Second Level | Bedroom | 12'1'' x 8'11'' | ||
| Second Level | Bedroom | 12'2'' x 8'10'' | ||
| Second Level | 4pc Bathroom | 7'11'' x 4'11'' | ||
| Second Level | 3pc Bathroom | 11'3'' x 8'3'' | ||
| Second Level | Primary Bedroom | 18'5'' x 14'3'' | ||
| Basement | 2pc Bathroom | 9'3'' x 5'8'' | ||
| Main Level | 2pc Bathroom | Measurements not available | ||
| Main Level | Breakfast | 11'4'' x 9'5'' | ||
| Main Level | Family Room | 13'11'' x 12'10'' | ||
| Main Level | Kitchen | 16'3'' x 14'3'' | ||
| Main Level | Dining Room | 11'10'' x 10'9'' | ||
| Main Level | Living Room | 15'2'' x 11'0'' |
https://www.realtor.ca/real-estate/28405728/367-westridge-drive-waterloo









