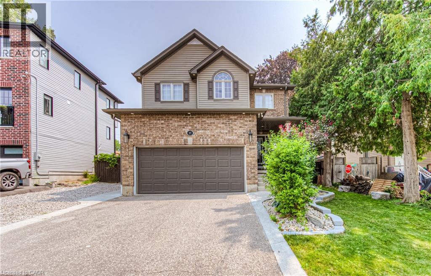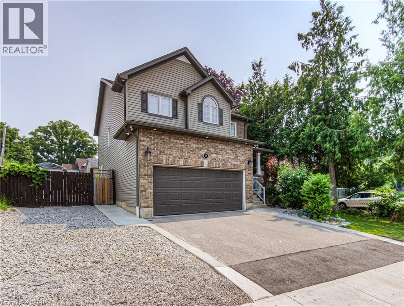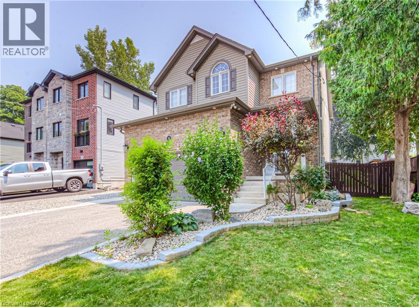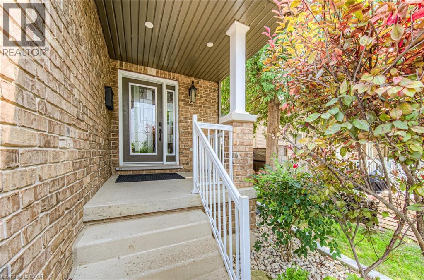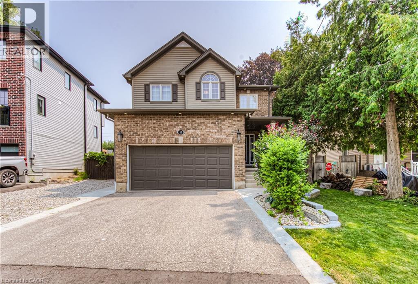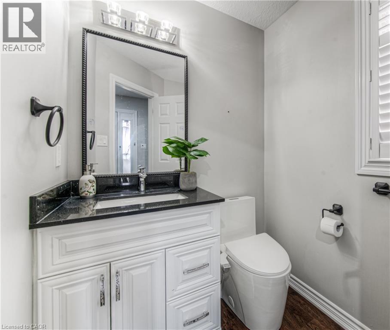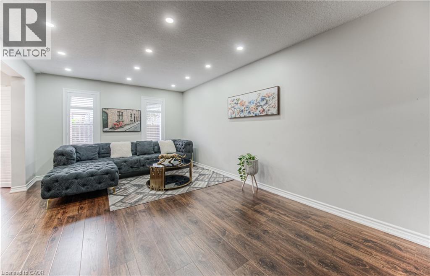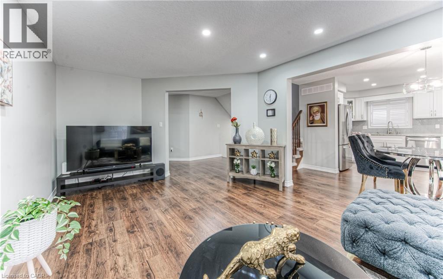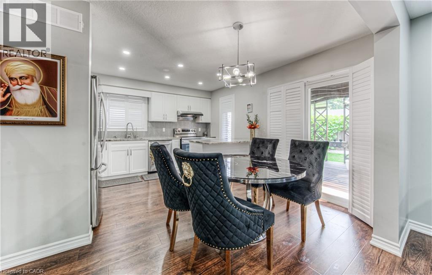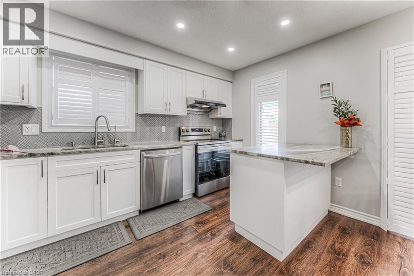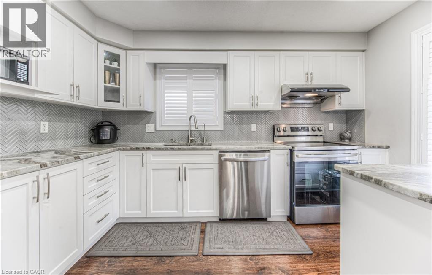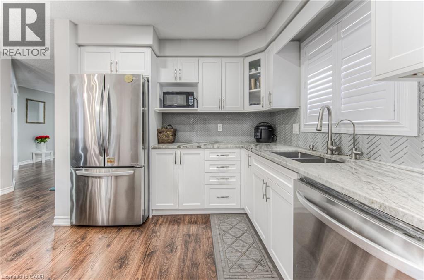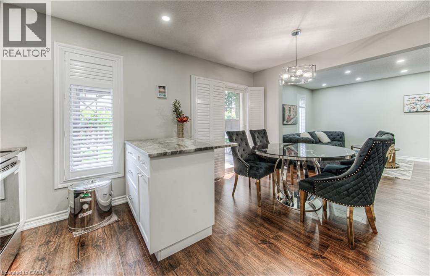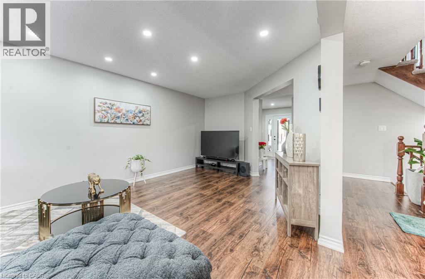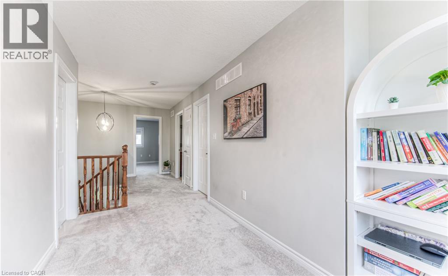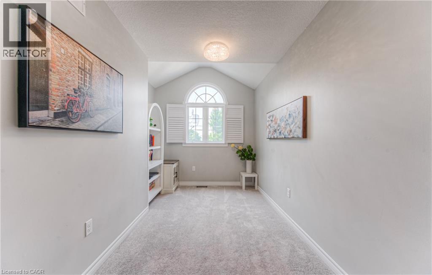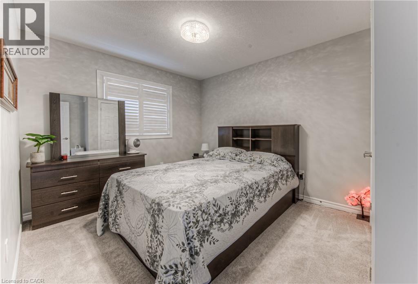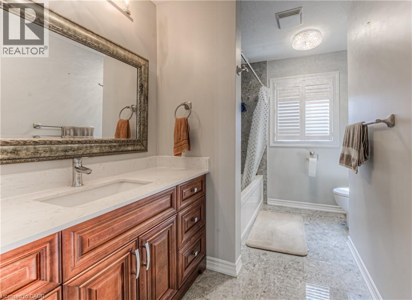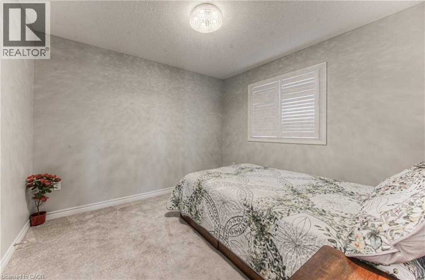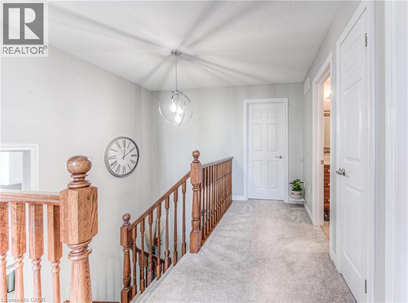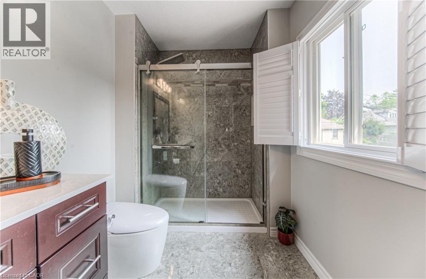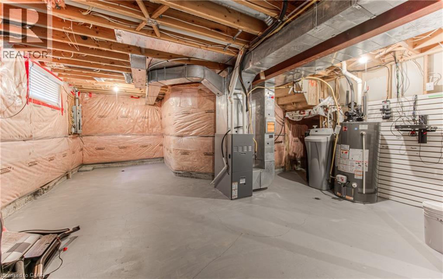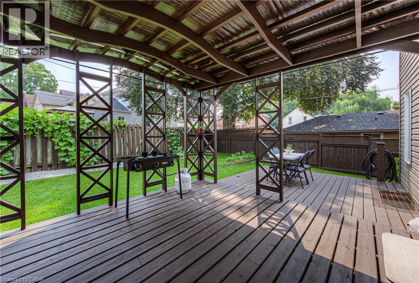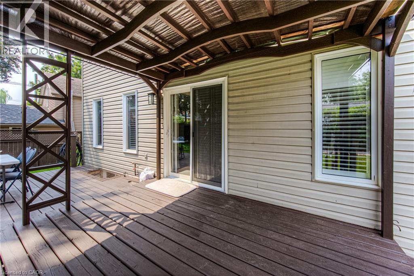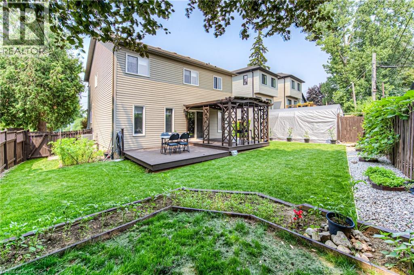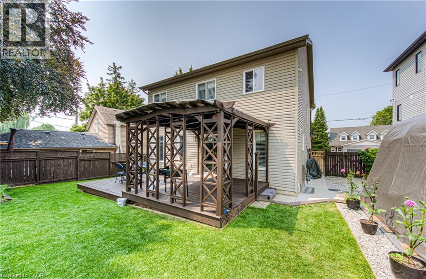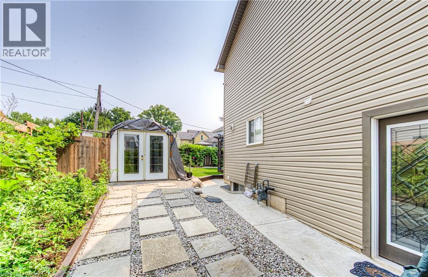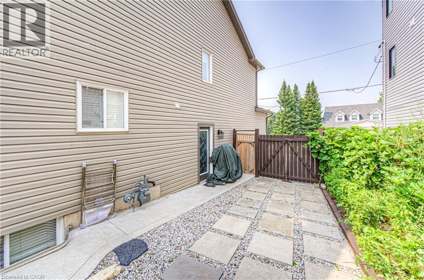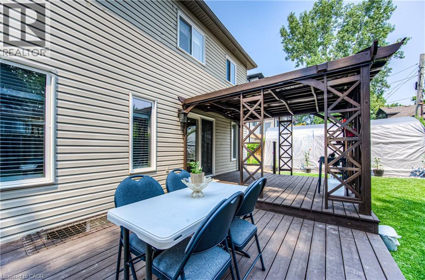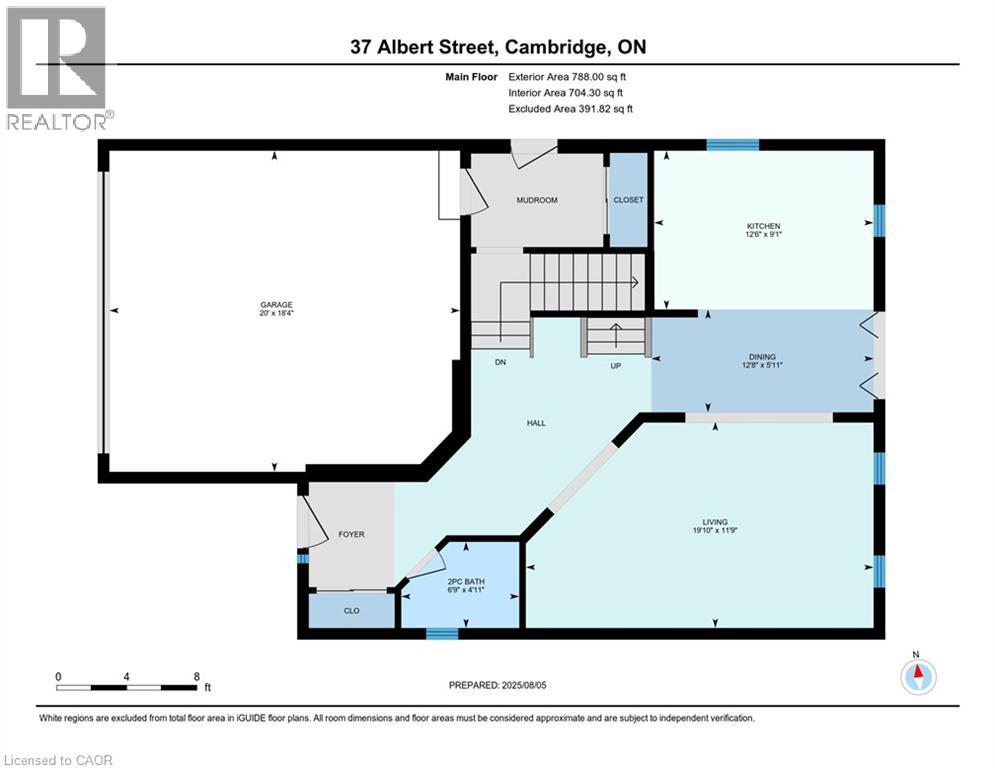3 Bedroom
3 Bathroom
1,774 ft2
2 Level
Central Air Conditioning
Forced Air
$899,990
Beautiful clean ready to move in detached house nestled in the charming neighbourhood of East Galt, Cambridge, exudes modern comfort and convenience. The property boasts 3 spacious bedrooms and 3 bathrooms, providing ample space for family living. The kitchen is a highlight, featuring sleek granite countertops that blend style and functionality seamlessly. While the basement remains unfinished, it offers a blank canvas for customization according to personal needs and preferences. The home includes a double garage, ensuring plenty of parking and storage space. Outside, a fully fenced backyard offers privacy and a secure area For outdoor activities, making it an ideal setting for relaxation and entertainment. (id:8999)
Property Details
|
MLS® Number
|
40773274 |
|
Property Type
|
Single Family |
|
Amenities Near By
|
Hospital, Park |
|
Parking Space Total
|
4 |
|
Structure
|
Shed |
Building
|
Bathroom Total
|
3 |
|
Bedrooms Above Ground
|
3 |
|
Bedrooms Total
|
3 |
|
Appliances
|
Dishwasher, Dryer, Refrigerator, Stove, Washer, Window Coverings |
|
Architectural Style
|
2 Level |
|
Basement Development
|
Unfinished |
|
Basement Type
|
Full (unfinished) |
|
Constructed Date
|
2009 |
|
Construction Style Attachment
|
Detached |
|
Cooling Type
|
Central Air Conditioning |
|
Exterior Finish
|
Aluminum Siding, Brick |
|
Fire Protection
|
None |
|
Foundation Type
|
Poured Concrete |
|
Half Bath Total
|
1 |
|
Heating Type
|
Forced Air |
|
Stories Total
|
2 |
|
Size Interior
|
1,774 Ft2 |
|
Type
|
House |
|
Utility Water
|
Municipal Water |
Parking
Land
|
Access Type
|
Road Access |
|
Acreage
|
No |
|
Land Amenities
|
Hospital, Park |
|
Sewer
|
Municipal Sewage System |
|
Size Depth
|
104 Ft |
|
Size Frontage
|
46 Ft |
|
Size Total Text
|
Under 1/2 Acre |
|
Zoning Description
|
R4 |
Rooms
| Level |
Type |
Length |
Width |
Dimensions |
|
Second Level |
3pc Bathroom |
|
|
Measurements not available |
|
Second Level |
3pc Bathroom |
|
|
Measurements not available |
|
Second Level |
Laundry Room |
|
|
Measurements not available |
|
Second Level |
Office |
|
|
14'4'' x 7'11'' |
|
Second Level |
Bedroom |
|
|
9'8'' x 13'3'' |
|
Second Level |
Bedroom |
|
|
9'11'' x 10'7'' |
|
Second Level |
Primary Bedroom |
|
|
16'11'' x 12'7'' |
|
Main Level |
2pc Bathroom |
|
|
Measurements not available |
|
Main Level |
Mud Room |
|
|
7'8'' x 5'5'' |
|
Main Level |
Kitchen |
|
|
9'1'' x 12'6'' |
|
Main Level |
Dining Room |
|
|
5'8'' x 12'6'' |
|
Main Level |
Living Room |
|
|
11'7'' x 19'8'' |
Utilities
https://www.realtor.ca/real-estate/28907438/37-albert-street-cambridge

