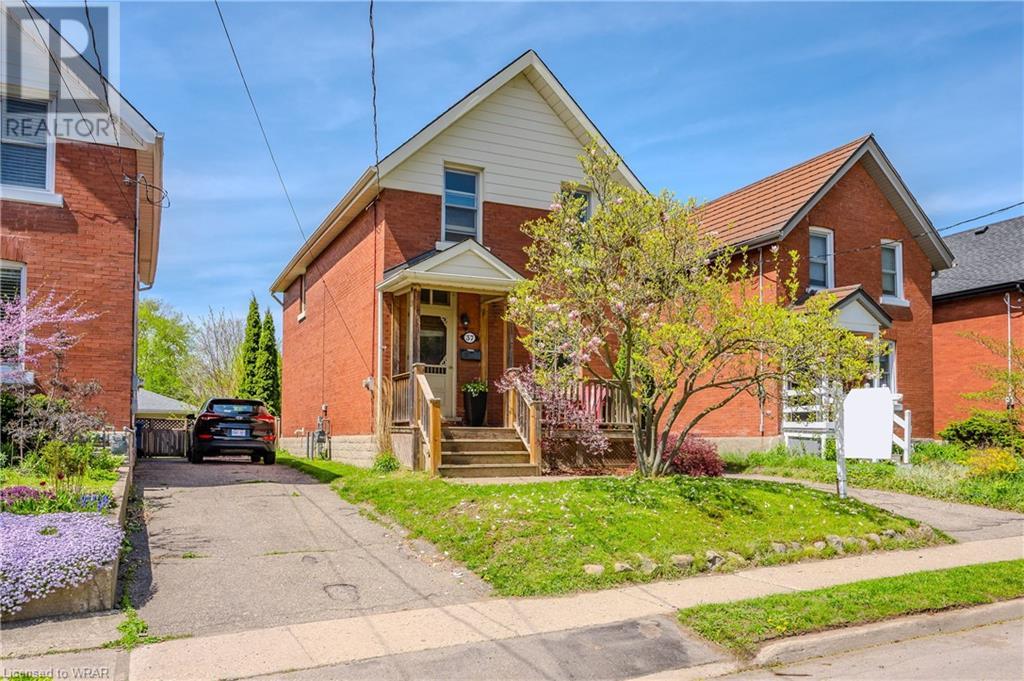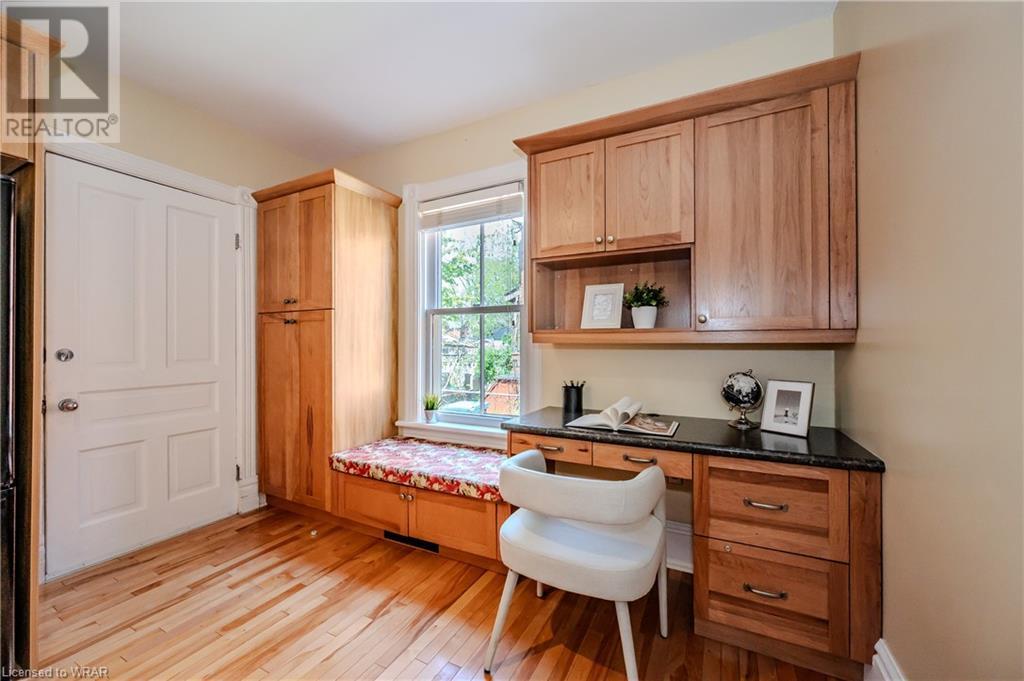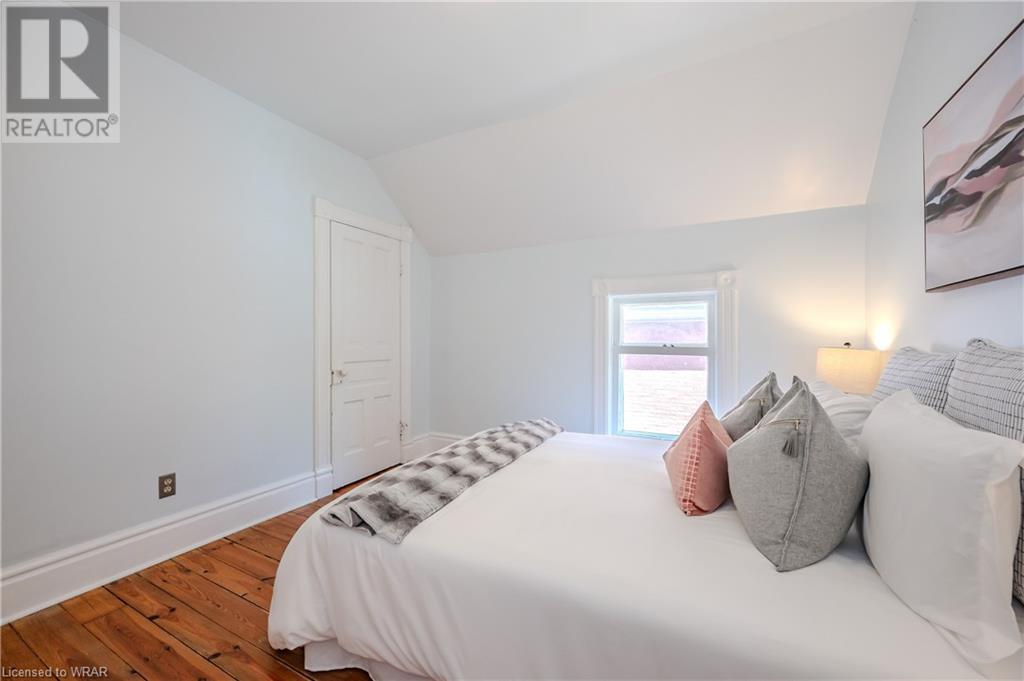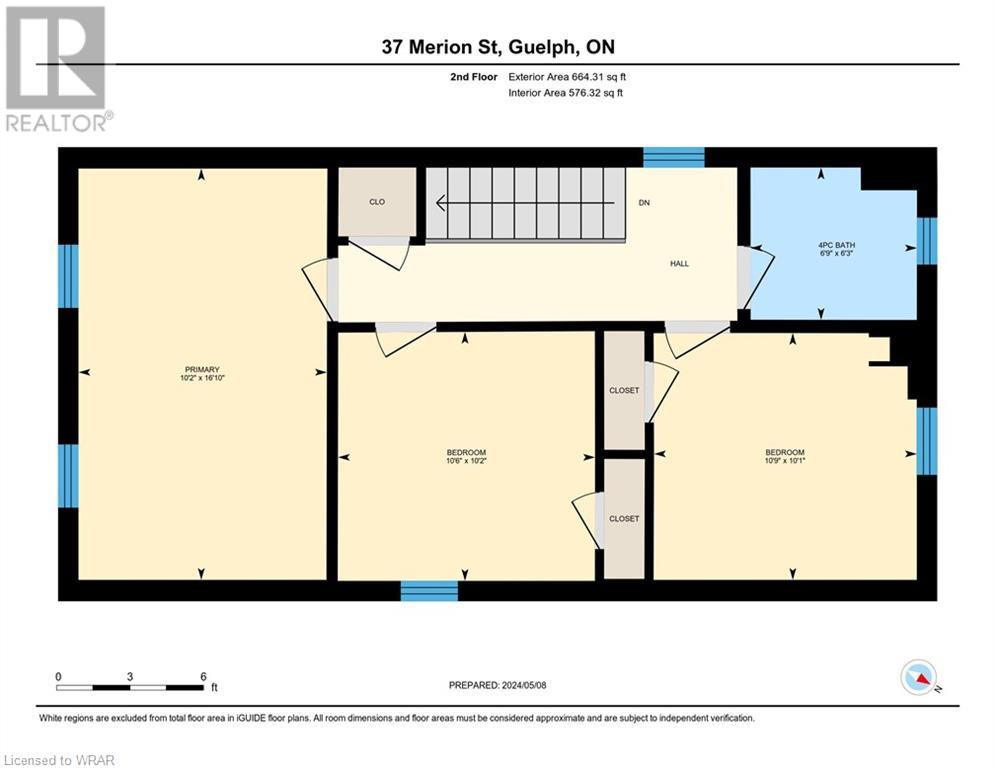37 Merion Street Guelph, Ontario N1H 2L9
Like This Property?
3 Bedroom
1 Bathroom
1335 sqft
2 Level
Central Air Conditioning
Forced Air
$799,000
Do not miss this gorgeous century home close to downtown and Sunny Acres Park! Original wood floors, trim and mouldings preserve the lovely character and charm of the home. High ceilings and carpet-free throughout with a miniature clawfoot tub just adds to the appeal. The updated kitchen with Hickory cabinetry has an island with bar seating, a built-in pantry, window seat, custom home office setup, and walk-out to the back yard via the mud room. Upstairs you will find three generously-sized bedrooms, with wall-to-wall custom wardrobe cabinets in the primary king-sized bedroom. There are generous closets in the 2nd and 3rd bedrooms as well as a plenty of room for storage in the oversized linen closet. Outside you’ll appreciate both the space and privacy of your fenced yard, as well as have a great space to entertain on the large patio with vine-covered pergola. Picture yourself living in the heart of Guelph and being walking distance to downtown Market Square, the Speed River, or make Fixed Gear Brewing your local haunt. This home is move-in-ready for the next family to call their own. Your new neighbours are waiting, book your showing today. (id:8999)
Property Details
| MLS® Number | 40601298 |
| Property Type | Single Family |
| Amenities Near By | Park, Playground, Public Transit, Schools, Shopping |
| Equipment Type | Water Heater |
| Parking Space Total | 4 |
| Rental Equipment Type | Water Heater |
| Structure | Shed |
Building
| Bathroom Total | 1 |
| Bedrooms Above Ground | 3 |
| Bedrooms Total | 3 |
| Appliances | Dishwasher, Refrigerator, Water Softener, Washer, Gas Stove(s), Window Coverings |
| Architectural Style | 2 Level |
| Basement Development | Unfinished |
| Basement Type | Full (unfinished) |
| Constructed Date | 1907 |
| Construction Material | Wood Frame |
| Construction Style Attachment | Detached |
| Cooling Type | Central Air Conditioning |
| Exterior Finish | Brick, Wood |
| Fixture | Ceiling Fans |
| Foundation Type | Stone |
| Heating Fuel | Natural Gas |
| Heating Type | Forced Air |
| Stories Total | 2 |
| Size Interior | 1335 Sqft |
| Type | House |
| Utility Water | Municipal Water |
Land
| Access Type | Highway Access |
| Acreage | No |
| Fence Type | Fence |
| Land Amenities | Park, Playground, Public Transit, Schools, Shopping |
| Sewer | Municipal Sewage System |
| Size Depth | 131 Ft |
| Size Frontage | 32 Ft |
| Size Total Text | Under 1/2 Acre |
| Zoning Description | R1b |
Rooms
| Level | Type | Length | Width | Dimensions |
|---|---|---|---|---|
| Second Level | Bedroom | 10'6'' x 10'2'' | ||
| Second Level | Bedroom | 10'9'' x 10'1'' | ||
| Second Level | Primary Bedroom | 10'2'' x 16'10'' | ||
| Second Level | 4pc Bathroom | 6'9'' x 6'3'' | ||
| Basement | Laundry Room | Measurements not available | ||
| Main Level | Mud Room | 7'8'' x 9'4'' | ||
| Main Level | Kitchen | 10'9'' x 16'8'' | ||
| Main Level | Dining Room | 11'10'' x 13'4'' | ||
| Main Level | Living Room | 10'5'' x 11'2'' | ||
| Main Level | Foyer | Measurements not available |
https://www.realtor.ca/real-estate/26999400/37-merion-street-guelph

















































