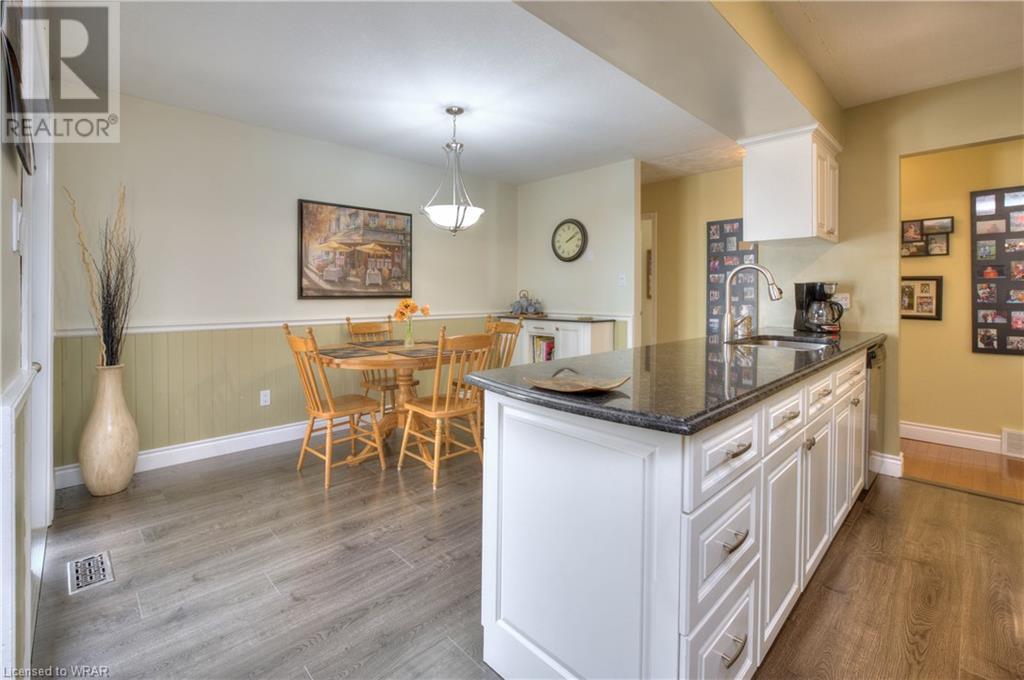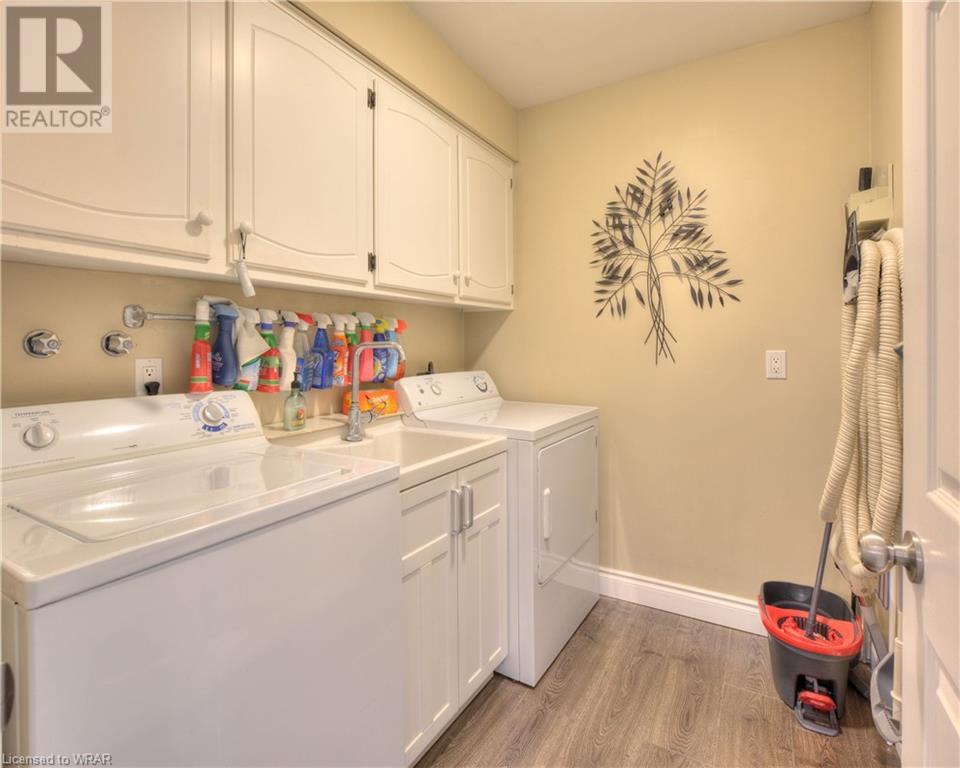37 Pintail Drive Elmira, Ontario N3B 3G8
Like This Property?
4 Bedroom
3 Bathroom
3614 sqft
Bungalow
Fireplace
Central Air Conditioning
Forced Air
$1,099,999
Welcome to one of the most sought after streets in Elmira. 37 Pintail is nestled among mature trees, this larger than it looks executive bungalow has over 3,600 SQFT of living space! Fully finished from top to bottom. This one is NOT to be missed. It begins with a large covered porch and welcoming entryway that greets you. Inside, the home boasts an expansive layout, offering both a formal living room, dining room AND family room, providing ample room for living and entertaining. The kitchen features custom cabinetry that is as functional as it is beautiful, with modern appliances and plenty of storage space. Imagine sipping your morning coffee on the deck just off the dinette, or hosting summer bbqs with friends and family in this picturesque wooded space. The family room boasts large windows and a fireplace to anchor the space. The primary suite is a true retreat with a spacious layout, walk-in shower, and a closet complete with built-in shelving. With an additional bedroom, laundry room and a full bathroom on the main floor, there is plenty of space for everyone in the family! Downstairs, the basement is an entertainer's dream, with a wet bar and plenty of room for hosting gatherings or simply relaxing with loved ones. Three potential bedrooms offer flexibility for guests or hobbies, while a full bathroom with a soaker tub and sauna provides a luxurious touch. Outside, the private backyard is a haven for nature lovers, with lush foliage, a workshop and shed for storing tools or pursuing DIY projects. With its many updates and thoughtful touches throughout, 37 Pintail Drive is more than just a house it’s a place to call home! (id:8999)
Open House
This property has open houses!
July
7
Sunday
Starts at:
2:00 am
Ends at:4:00 pm
Property Details
| MLS® Number | 40609403 |
| Property Type | Single Family |
| Amenities Near By | Park, Public Transit |
| Community Features | Quiet Area |
| Equipment Type | None |
| Features | Wet Bar |
| Parking Space Total | 6 |
| Rental Equipment Type | None |
| Structure | Workshop, Shed, Porch |
Building
| Bathroom Total | 3 |
| Bedrooms Above Ground | 2 |
| Bedrooms Below Ground | 2 |
| Bedrooms Total | 4 |
| Appliances | Central Vacuum, Dishwasher, Dryer, Microwave, Refrigerator, Sauna, Stove, Water Softener, Wet Bar, Washer, Microwave Built-in |
| Architectural Style | Bungalow |
| Basement Development | Finished |
| Basement Type | Full (finished) |
| Constructed Date | 1985 |
| Construction Style Attachment | Detached |
| Cooling Type | Central Air Conditioning |
| Exterior Finish | Brick |
| Fire Protection | None |
| Fireplace Present | Yes |
| Fireplace Total | 1 |
| Foundation Type | Poured Concrete |
| Heating Type | Forced Air |
| Stories Total | 1 |
| Size Interior | 3614 Sqft |
| Type | House |
| Utility Water | Municipal Water |
Parking
| Attached Garage |
Land
| Acreage | No |
| Land Amenities | Park, Public Transit |
| Sewer | Municipal Sewage System |
| Size Depth | 155 Ft |
| Size Frontage | 75 Ft |
| Size Total Text | Under 1/2 Acre |
| Zoning Description | R3 |
Rooms
| Level | Type | Length | Width | Dimensions |
|---|---|---|---|---|
| Basement | Cold Room | 24'7'' x 4'11'' | ||
| Basement | Utility Room | 8'2'' x 10'9'' | ||
| Basement | Storage | 11'2'' x 8'8'' | ||
| Basement | Bedroom | 12'5'' x 11'8'' | ||
| Basement | Bedroom | 19'6'' x 10'7'' | ||
| Basement | Great Room | 24'5'' x 21'11'' | ||
| Basement | Recreation Room | 24'5'' x 21'11'' | ||
| Basement | Recreation Room | 10'1'' x 6'10'' | ||
| Basement | 4pc Bathroom | 7'8'' x 10'1'' | ||
| Main Level | Primary Bedroom | 13'1'' x 14'1'' | ||
| Main Level | Living Room | 18'3'' x 12'0'' | ||
| Main Level | Laundry Room | 7'0'' x 6'0'' | ||
| Main Level | Kitchen | 13'9'' x 8'4'' | ||
| Main Level | Foyer | 7'0'' x 12'0'' | ||
| Main Level | Family Room | 20'2'' x 12'1'' | ||
| Main Level | Dining Room | 12'0'' x 11'0'' | ||
| Main Level | Sitting Room | 12'0'' x 12'1'' | ||
| Main Level | Eat In Kitchen | 13'1'' x 8'4'' | ||
| Main Level | Bedroom | 8'8'' x 14'0'' | ||
| Main Level | 4pc Bathroom | 8'8'' x 7'7'' | ||
| Main Level | Full Bathroom | 7'9'' x 6'9'' |
Utilities
| Electricity | Available |
| Natural Gas | Available |
https://www.realtor.ca/real-estate/27074457/37-pintail-drive-elmira





























































