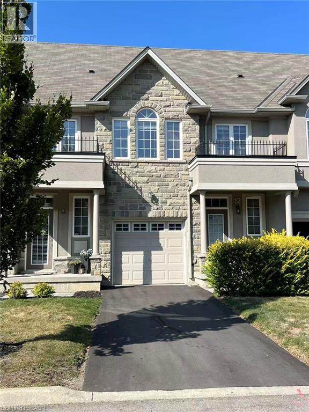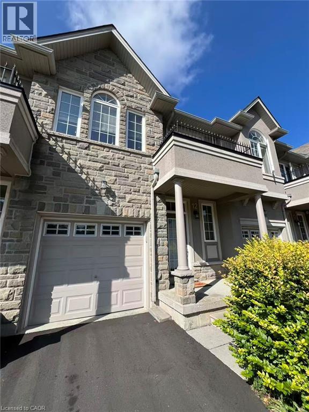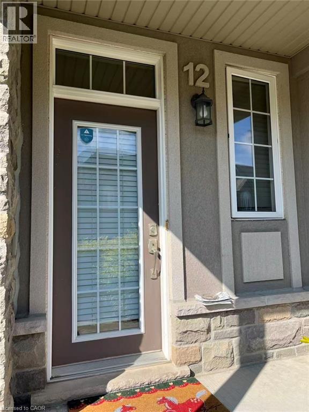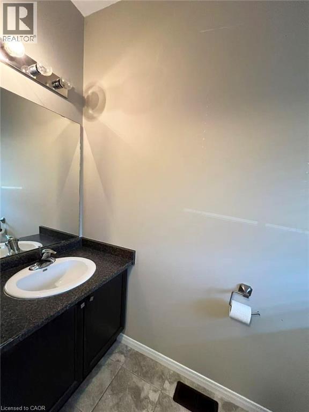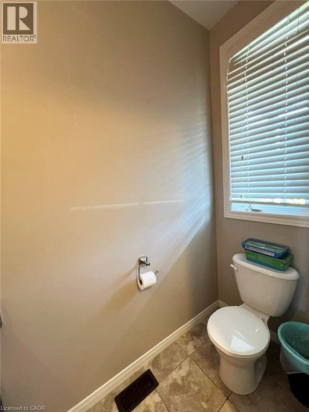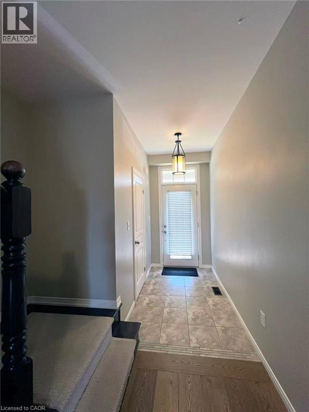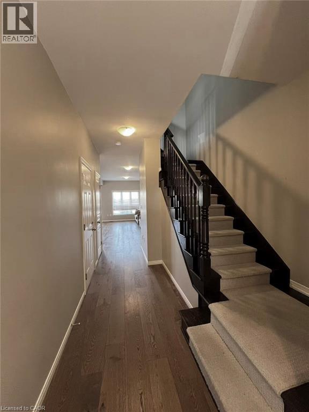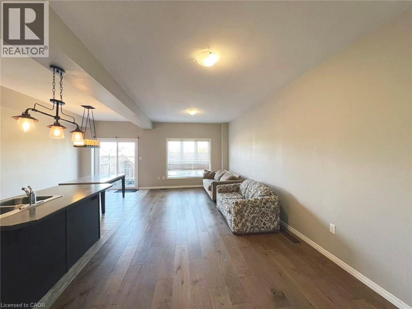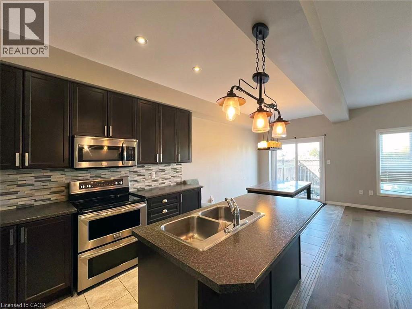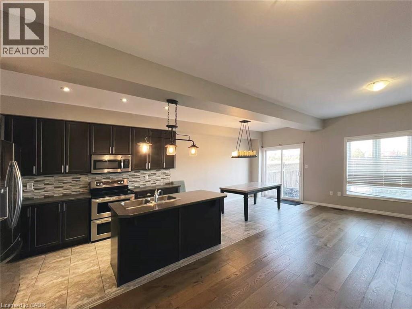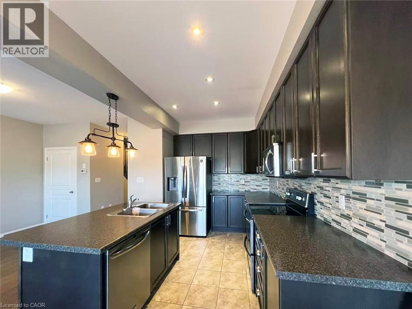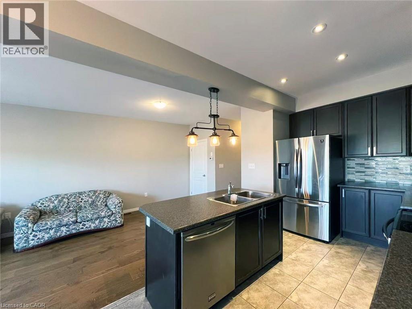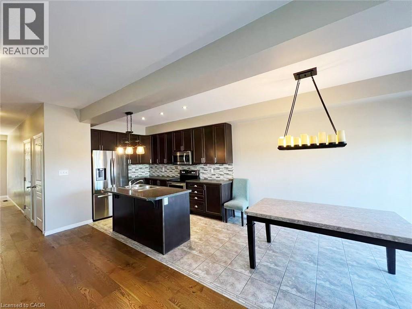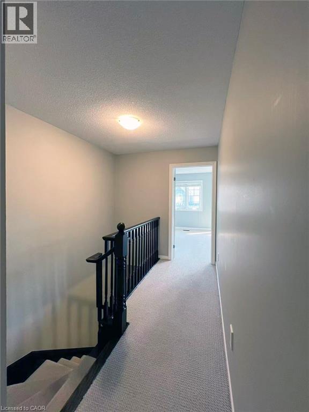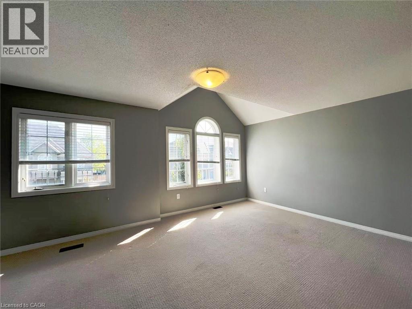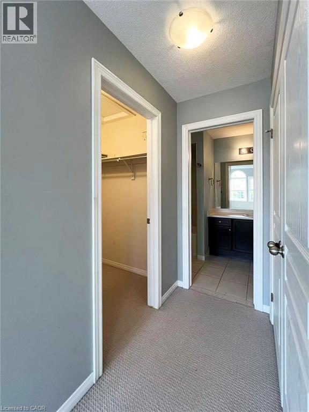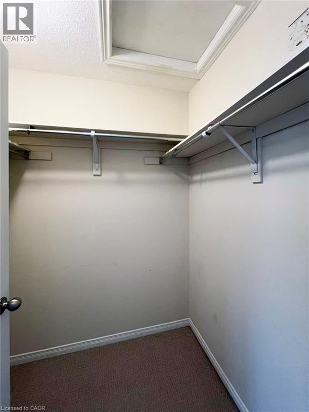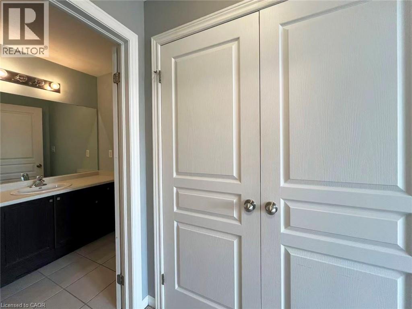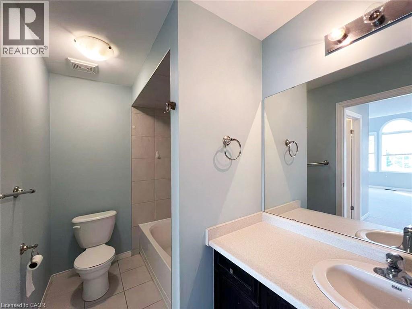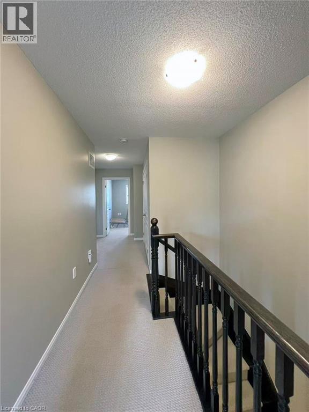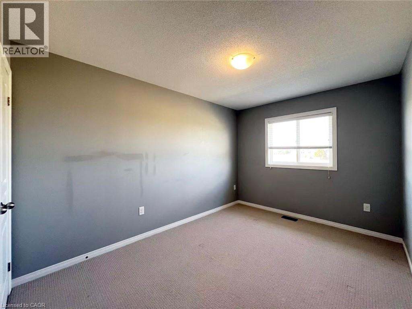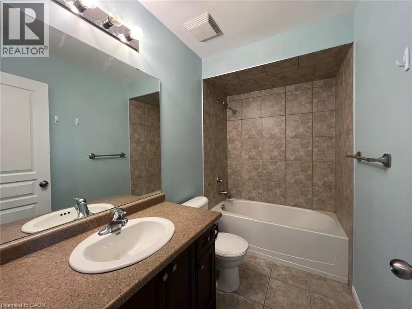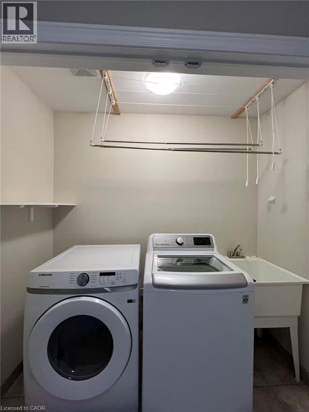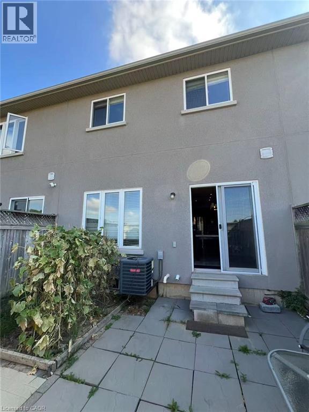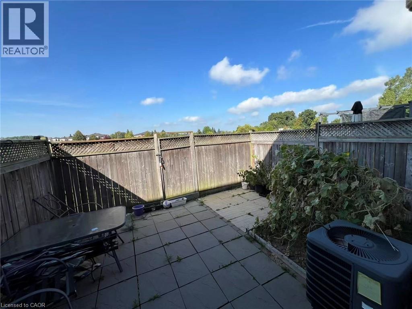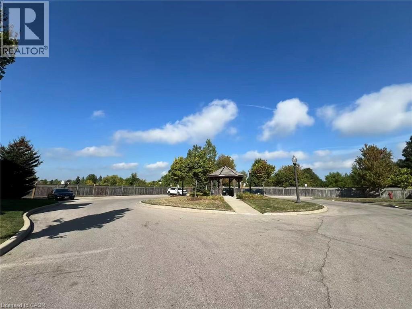370 Stonehenge Drive Unit# 12 Ancaster, Ontario L9K 0H9
Like This Property?
3 Bedroom
3 Bathroom
1,554 ft2
2 Level
Central Air Conditioning
Forced Air
$769,900Maintenance, Insurance, Parking
$366.08 Monthly
Maintenance, Insurance, Parking
$366.08 MonthlySpacious 3-bedroom, 2-storey townhome in Ancaster’s sought-after Meadowlands. Main floor features high ceilings, open-concept kitchen and living area with island and ample cabinetry, wood-look and ceramic flooring, a 2-piece bath, and walkout to a fenced yard with patio. The upper level offers a generous primary suite with walk-in closet and 4-pc ensuite, two additional bedrooms with double closets, a second full bath, and convenient laundry. Attached garage with inside entry. Great location close to schools, parks, shopping, and highway access. (id:8999)
Property Details
| MLS® Number | 40770649 |
| Property Type | Single Family |
| Amenities Near By | Park |
| Community Features | Quiet Area |
| Equipment Type | Water Heater |
| Features | Balcony, Paved Driveway, Automatic Garage Door Opener |
| Parking Space Total | 2 |
| Rental Equipment Type | Water Heater |
Building
| Bathroom Total | 3 |
| Bedrooms Above Ground | 3 |
| Bedrooms Total | 3 |
| Appliances | Dishwasher, Dryer, Microwave, Stove, Washer |
| Architectural Style | 2 Level |
| Basement Development | Unfinished |
| Basement Type | Full (unfinished) |
| Construction Style Attachment | Attached |
| Cooling Type | Central Air Conditioning |
| Exterior Finish | Stone, Stucco |
| Half Bath Total | 1 |
| Heating Fuel | Natural Gas |
| Heating Type | Forced Air |
| Stories Total | 2 |
| Size Interior | 1,554 Ft2 |
| Type | Row / Townhouse |
| Utility Water | Municipal Water |
Parking
| Attached Garage | |
| Visitor Parking |
Land
| Acreage | No |
| Land Amenities | Park |
| Sewer | Municipal Sewage System |
| Size Total Text | Unknown |
| Zoning Description | Rm4-596 |
Rooms
| Level | Type | Length | Width | Dimensions |
|---|---|---|---|---|
| Second Level | 4pc Bathroom | Measurements not available | ||
| Second Level | Laundry Room | 7'8'' x 3'7'' | ||
| Second Level | Bedroom | 11'7'' x 9'3'' | ||
| Second Level | Bedroom | 15'3'' x 9'3'' | ||
| Second Level | 4pc Bathroom | Measurements not available | ||
| Second Level | Primary Bedroom | 18'10'' x 12'6'' | ||
| Main Level | 2pc Bathroom | Measurements not available | ||
| Main Level | Living Room | 22'0'' x 10'5'' | ||
| Main Level | Kitchen | 24'10'' x 8'3'' |
https://www.realtor.ca/real-estate/28886114/370-stonehenge-drive-unit-12-ancaster

