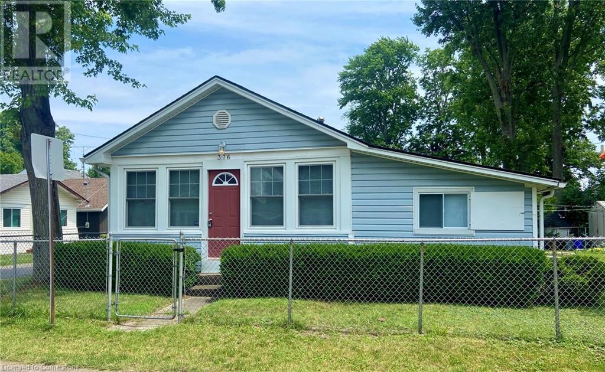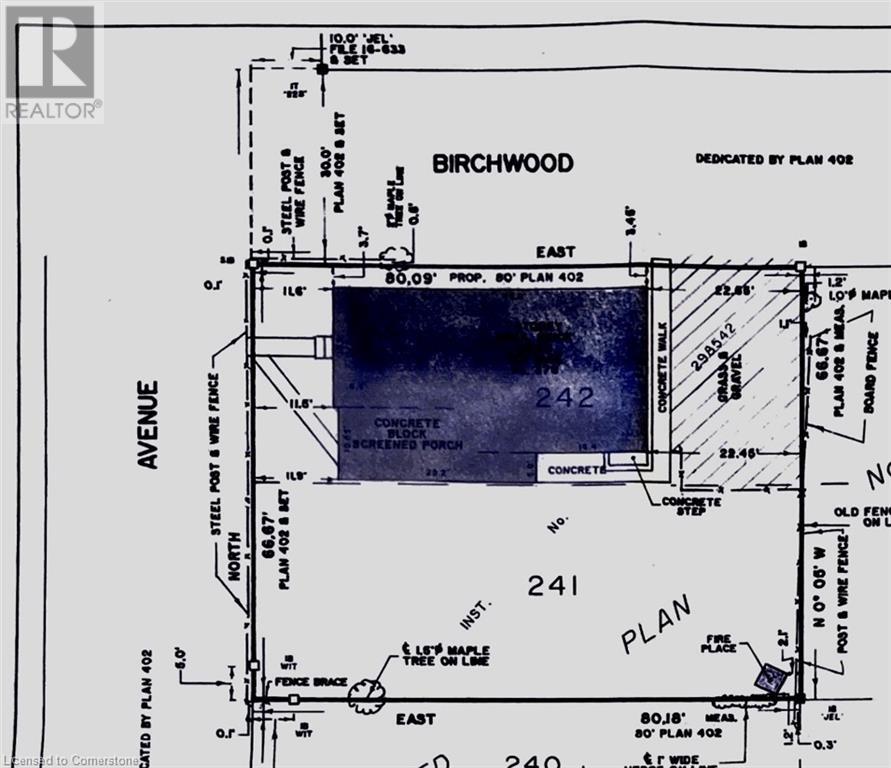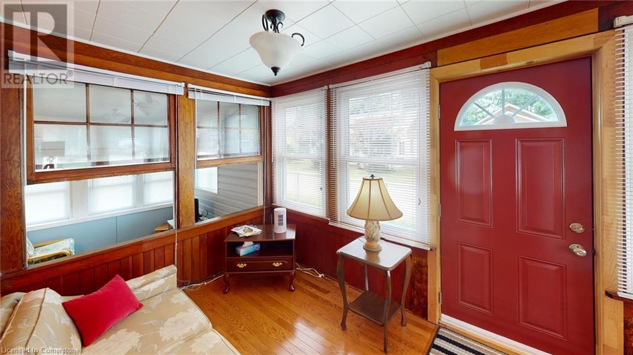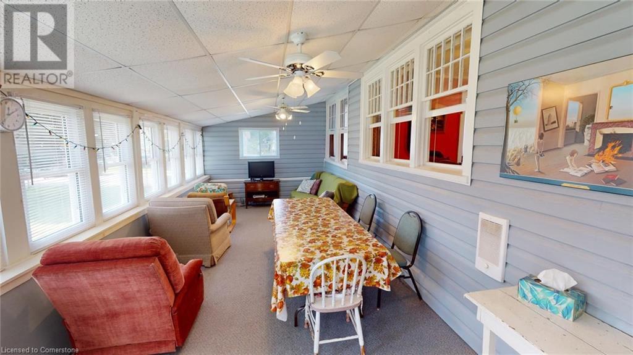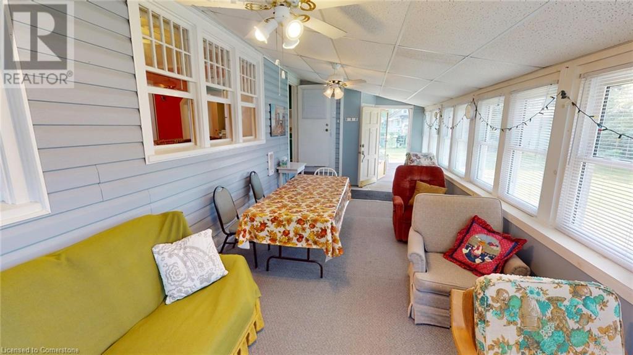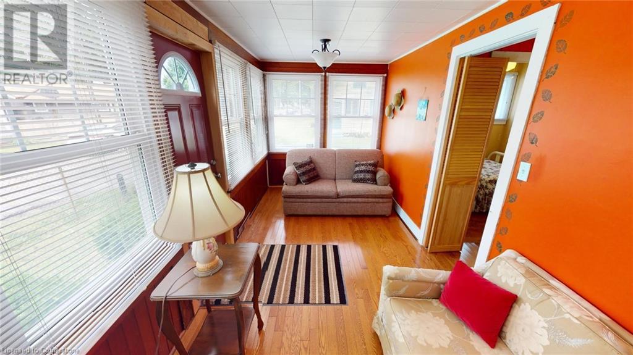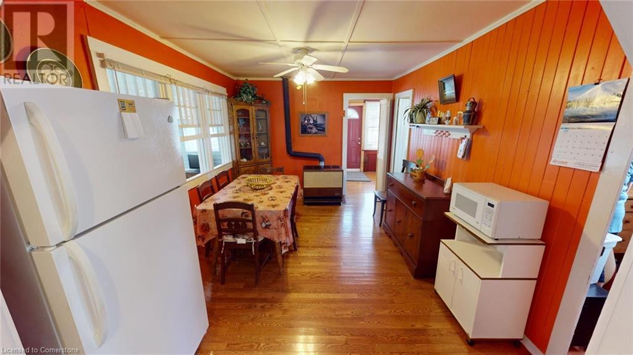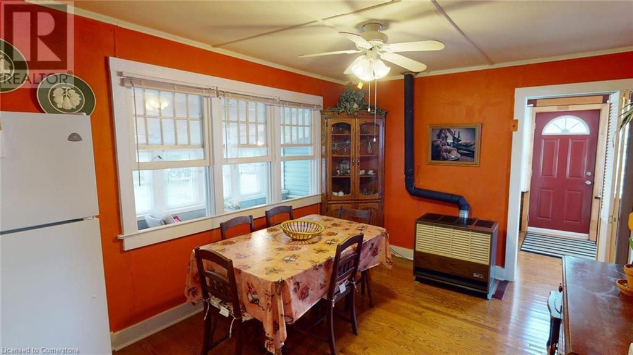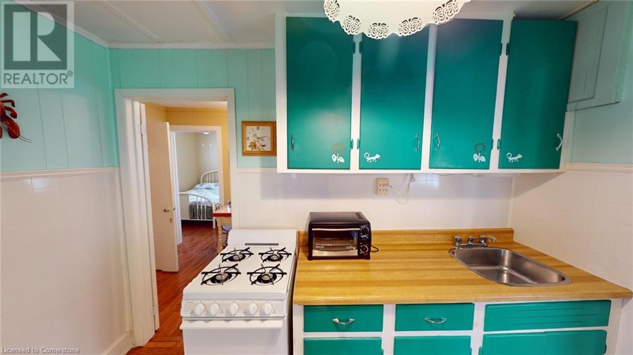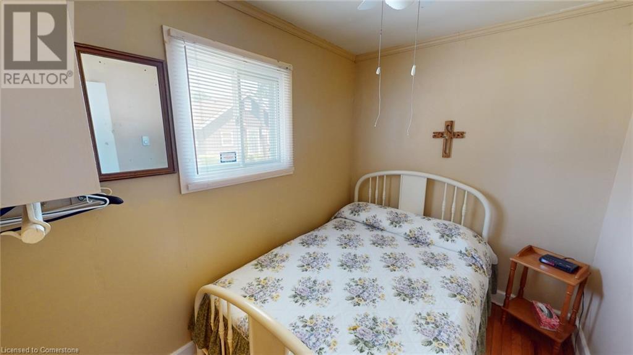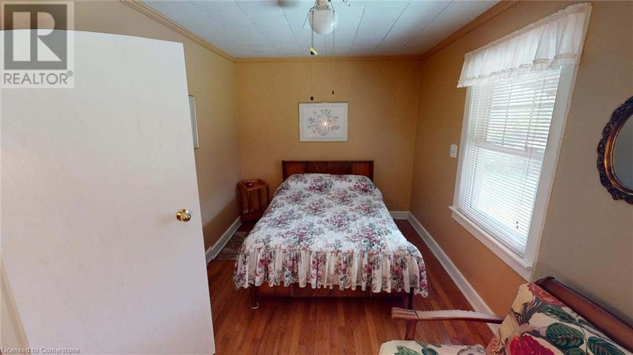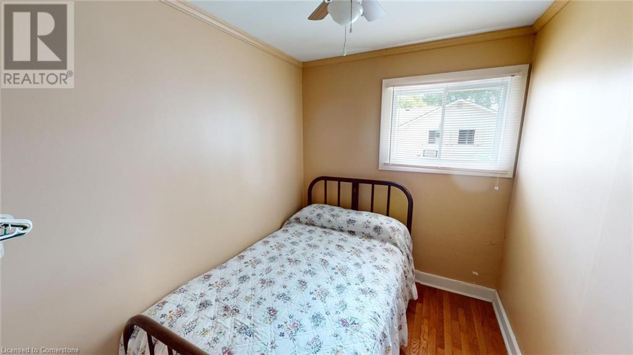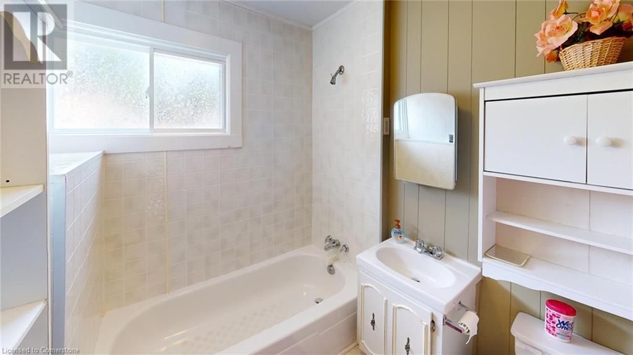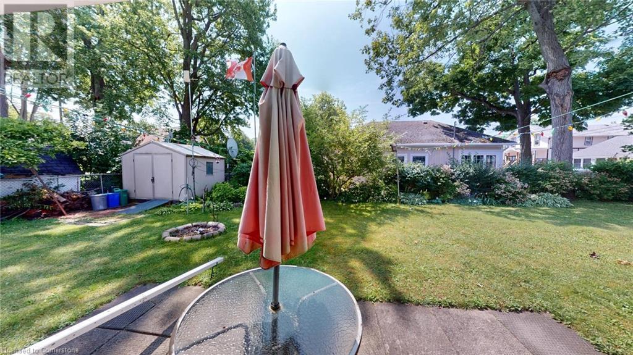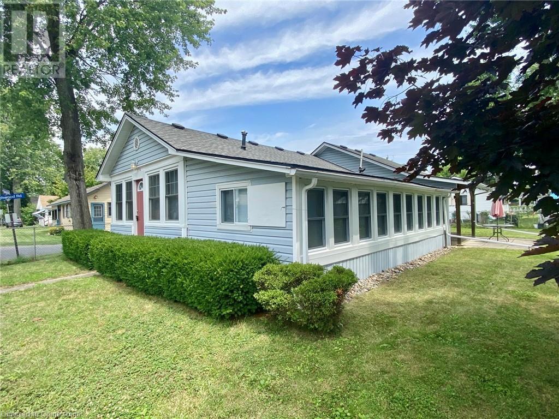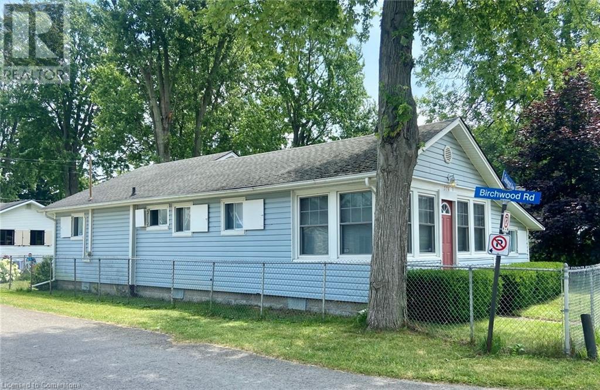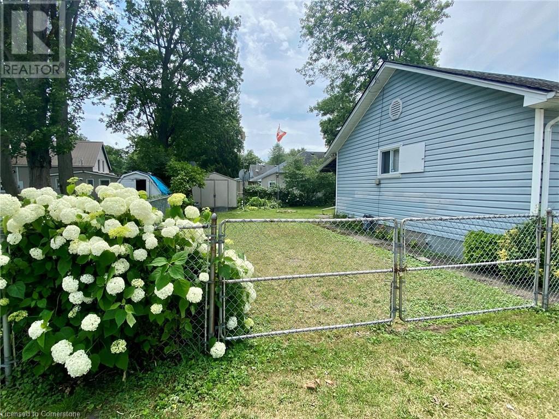376 Oakwood Avenue Crystal Beach, Ontario L0S 1B0
Like This Property?
4 Bedroom
2 Bathroom
1,174 ft2
Bungalow
None
Space Heater
$579,900
Here is your amazing opportunity! Classic Crystal Beach cottage with all the charm ON 2 LOTS!! This spacious 4 bed, 2 full bath cottage is just steps from the beach. This home features room for the entire family with a front family room and a large enclosed sunroom. Situated on a corner lot with gated parking and privacy. Updates include windows and more. Please view the 3D Matterport and then call to book your private showing! (id:8999)
Property Details
| MLS® Number | 40748474 |
| Property Type | Single Family |
| Amenities Near By | Beach, Marina, Park, Place Of Worship, Playground |
| Community Features | Community Centre |
| Equipment Type | Water Heater |
| Features | Corner Site, Crushed Stone Driveway, Private Yard |
| Parking Space Total | 4 |
| Rental Equipment Type | Water Heater |
Building
| Bathroom Total | 2 |
| Bedrooms Above Ground | 4 |
| Bedrooms Total | 4 |
| Architectural Style | Bungalow |
| Basement Development | Unfinished |
| Basement Type | Crawl Space (unfinished) |
| Construction Style Attachment | Detached |
| Cooling Type | None |
| Exterior Finish | Vinyl Siding |
| Foundation Type | Unknown |
| Heating Fuel | Natural Gas |
| Heating Type | Space Heater |
| Stories Total | 1 |
| Size Interior | 1,174 Ft2 |
| Type | House |
| Utility Water | Municipal Water |
Land
| Acreage | No |
| Land Amenities | Beach, Marina, Park, Place Of Worship, Playground |
| Sewer | Municipal Sewage System |
| Size Depth | 80 Ft |
| Size Frontage | 67 Ft |
| Size Total Text | Under 1/2 Acre |
| Zoning Description | R1 |
Rooms
| Level | Type | Length | Width | Dimensions |
|---|---|---|---|---|
| Main Level | Primary Bedroom | 15'4'' x 8'7'' | ||
| Main Level | Bedroom | 9'3'' x 7'8'' | ||
| Main Level | Bedroom | 9'3'' x 7'8'' | ||
| Main Level | 3pc Bathroom | 6'4'' x 6'9'' | ||
| Main Level | 4pc Bathroom | 6'2'' x 6'9'' | ||
| Main Level | Pantry | 6'10'' x 6'11'' | ||
| Main Level | Bedroom | 6'10'' x 7'3'' | ||
| Main Level | Kitchen | 10'6'' x 6'3'' | ||
| Main Level | Dining Room | 14'2'' x 10'6'' | ||
| Main Level | Family Room | 17'2'' x 7'7'' | ||
| Main Level | Sunroom | 28' x 10'9'' |
https://www.realtor.ca/real-estate/28569413/376-oakwood-avenue-crystal-beach

