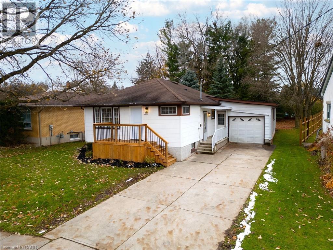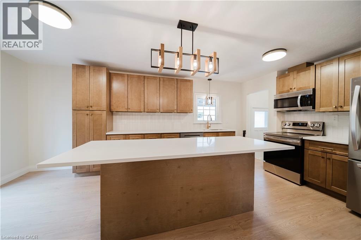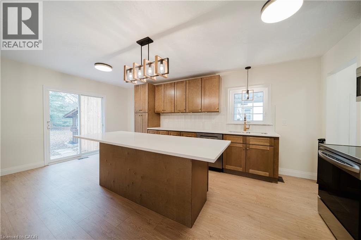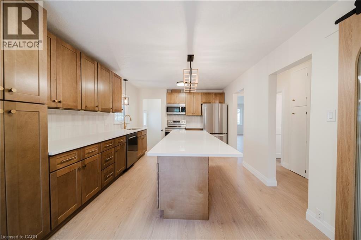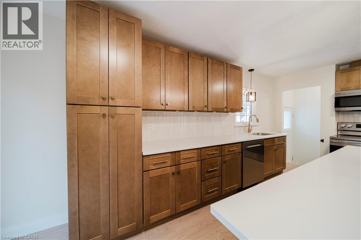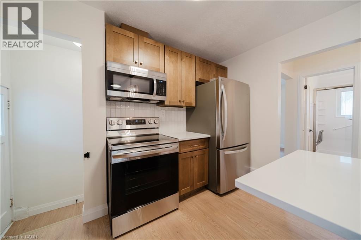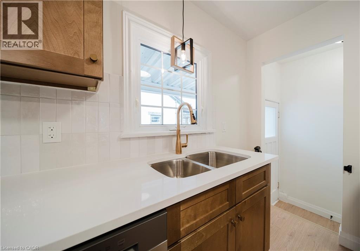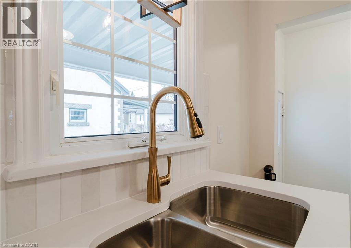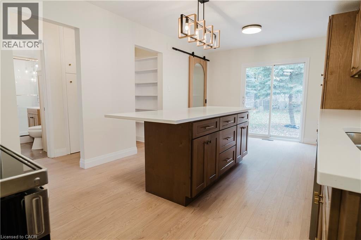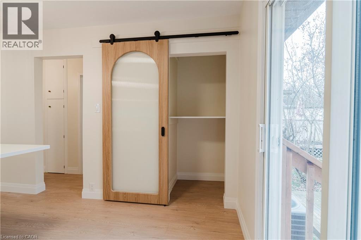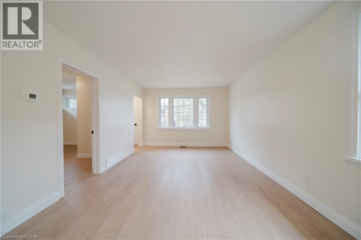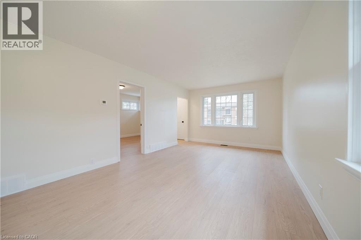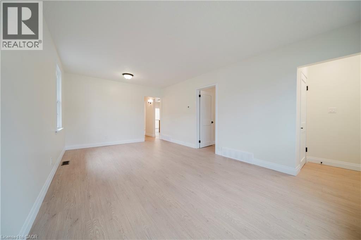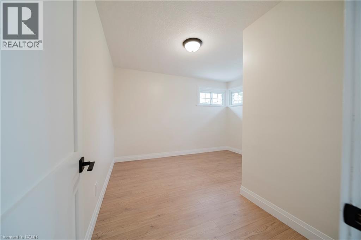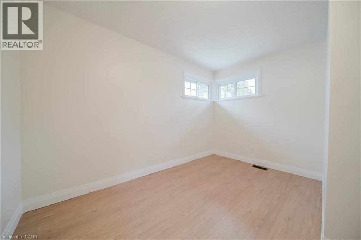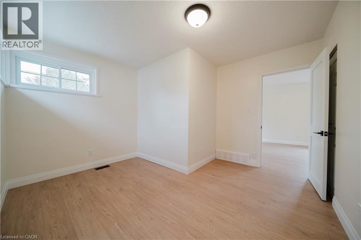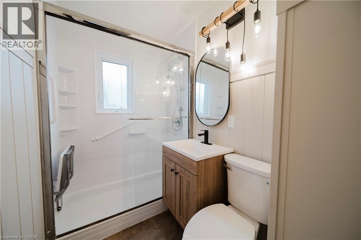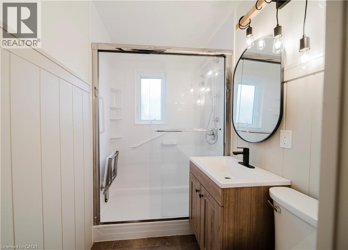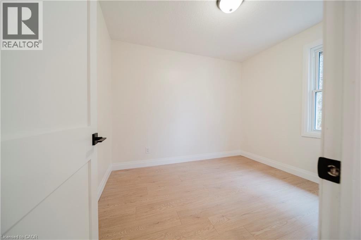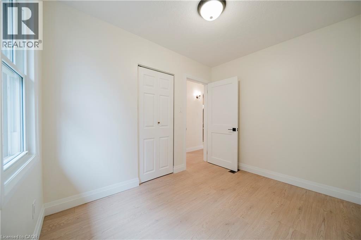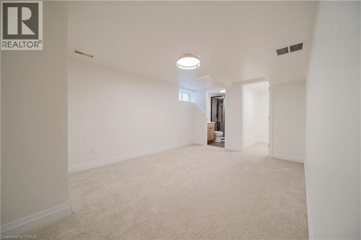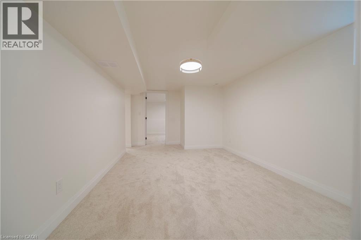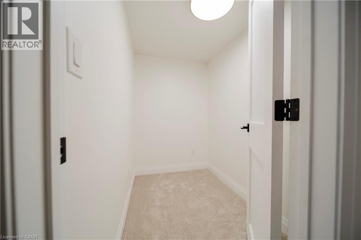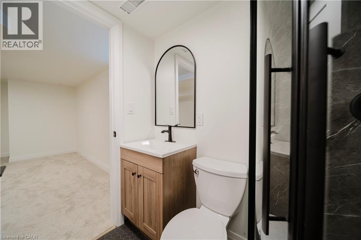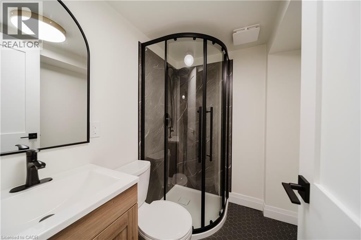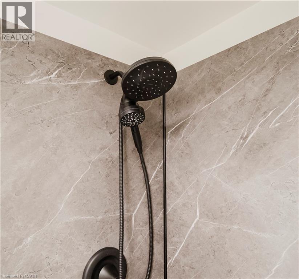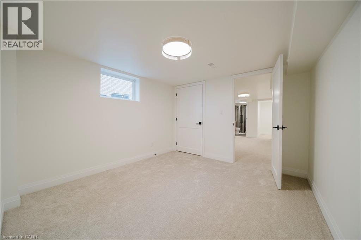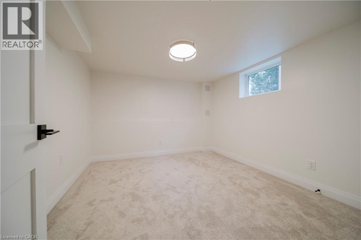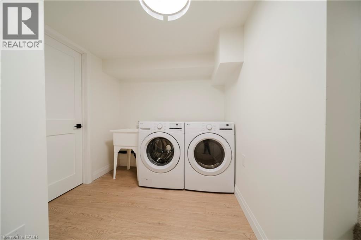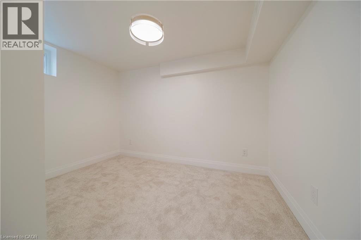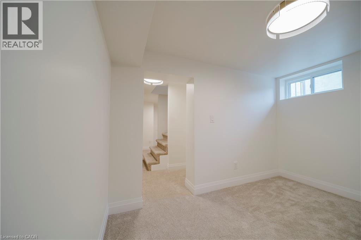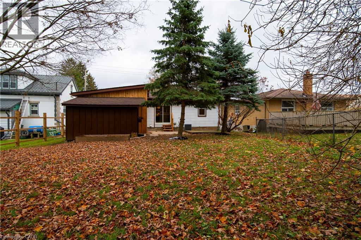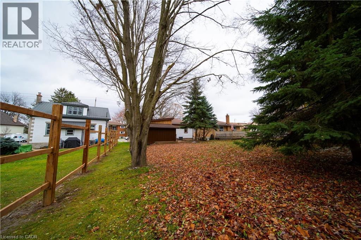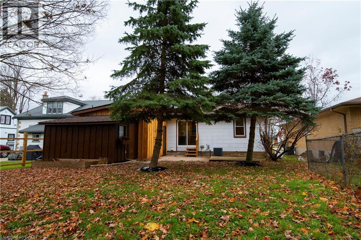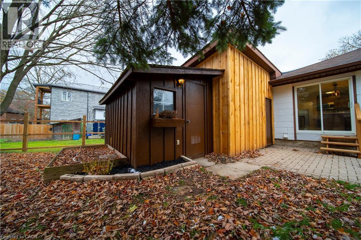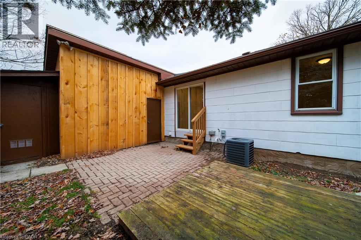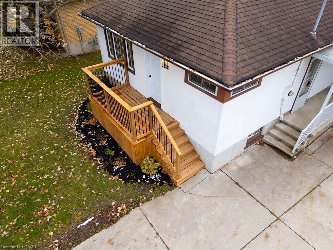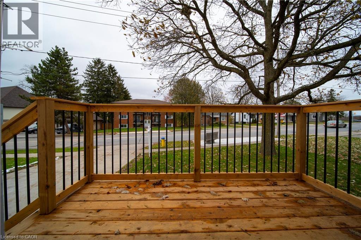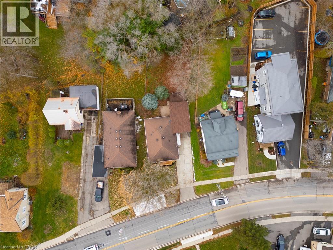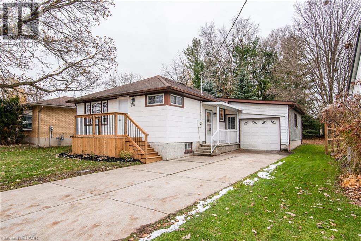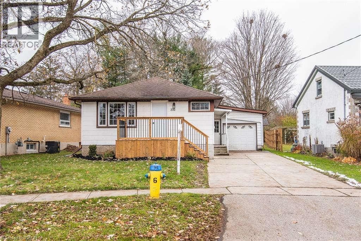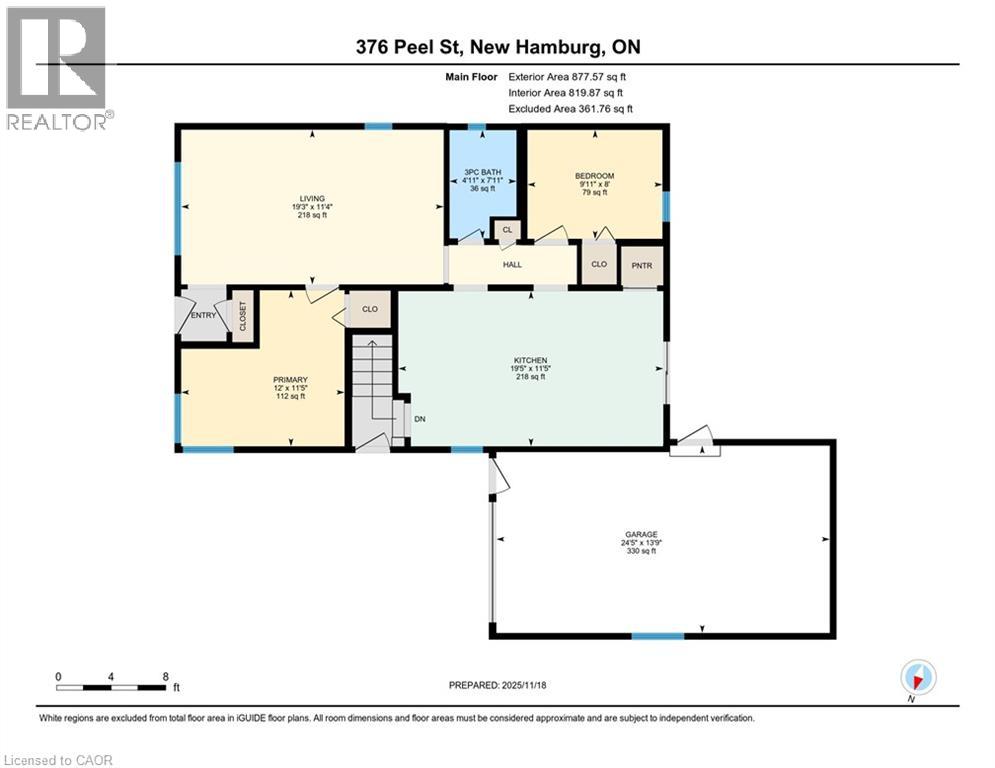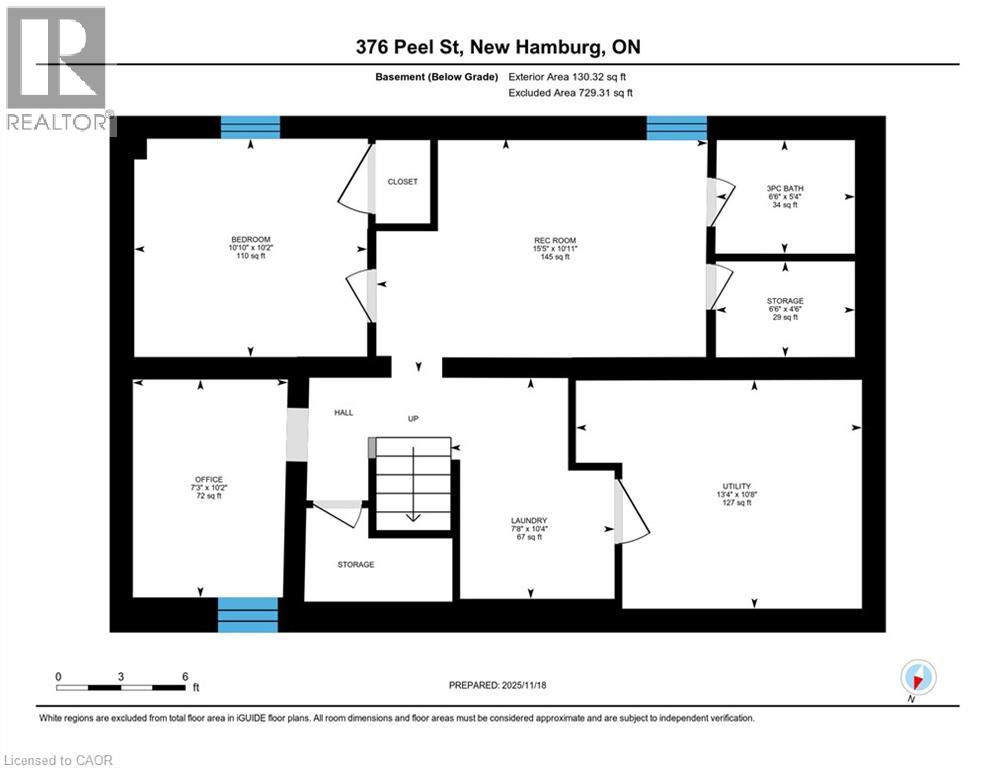3 Bedroom
2 Bathroom
1,607 ft2
Bungalow
Central Air Conditioning
Forced Air
$635,000
FULLY RENOVATED & MOVE-IN READY! Welcome to this beautifully updated 3-bedroom, 2-bathroom home where every detail has been thoughtfully completed—simply move in and unpack. The heart of the home is the stunning, contemporary kitchen featuring an oversized island with seating for six, custom cabinetry, modern hardware, sleek quartz countertops, a stylish tile backsplash, and brand-new appliances. A standout feature is the custom pantry with a modern sliding door, adding both charm and practicality. Throughout the home, you’ll find all-new flooring, solid core doors, and two tastefully renovated bathrooms with fresh, modern finishes. The basement has been completely refinished and spray-foamed, providing comfort, efficiency, and additional living potential. Major mechanical upgrades include a new furnace (2025) and a 200-amp electrical panel, offering peace of mind for years to come. Outside, the home features a heated single-car garage, parking for up to six vehicles, and a private yard perfect for relaxing or entertaining. With easy access to Hwy 8, commuting to Kitchener-Waterloo or Stratford is a breeze. Truly a turnkey home—every detail has been taken care of for you. (id:8999)
Property Details
|
MLS® Number
|
40788958 |
|
Property Type
|
Single Family |
|
Amenities Near By
|
Golf Nearby, Hospital, Park, Schools, Shopping |
|
Community Features
|
Community Centre |
|
Equipment Type
|
None |
|
Features
|
Automatic Garage Door Opener |
|
Parking Space Total
|
6 |
|
Rental Equipment Type
|
None |
|
Structure
|
Shed, Porch |
Building
|
Bathroom Total
|
2 |
|
Bedrooms Above Ground
|
2 |
|
Bedrooms Below Ground
|
1 |
|
Bedrooms Total
|
3 |
|
Appliances
|
Dishwasher, Dryer, Microwave, Refrigerator, Stove, Water Softener, Washer |
|
Architectural Style
|
Bungalow |
|
Basement Development
|
Finished |
|
Basement Type
|
Full (finished) |
|
Construction Style Attachment
|
Detached |
|
Cooling Type
|
Central Air Conditioning |
|
Exterior Finish
|
Other |
|
Heating Fuel
|
Natural Gas |
|
Heating Type
|
Forced Air |
|
Stories Total
|
1 |
|
Size Interior
|
1,607 Ft2 |
|
Type
|
House |
|
Utility Water
|
Municipal Water |
Parking
Land
|
Access Type
|
Highway Access |
|
Acreage
|
No |
|
Fence Type
|
Partially Fenced |
|
Land Amenities
|
Golf Nearby, Hospital, Park, Schools, Shopping |
|
Sewer
|
Municipal Sewage System |
|
Size Depth
|
144 Ft |
|
Size Frontage
|
53 Ft |
|
Size Total Text
|
Under 1/2 Acre |
|
Zoning Description
|
R2 |
Rooms
| Level |
Type |
Length |
Width |
Dimensions |
|
Lower Level |
3pc Bathroom |
|
|
5'4'' x 6'6'' |
|
Lower Level |
Utility Room |
|
|
10'8'' x 13'4'' |
|
Lower Level |
Storage |
|
|
4'6'' x 6'6'' |
|
Lower Level |
Recreation Room |
|
|
10'11'' x 15'5'' |
|
Lower Level |
Office |
|
|
10'2'' x 7'3'' |
|
Lower Level |
Laundry Room |
|
|
10'4'' x 7'8'' |
|
Lower Level |
Bedroom |
|
|
5'4'' x 6'6'' |
|
Main Level |
Primary Bedroom |
|
|
11'5'' x 12'0'' |
|
Main Level |
Living Room |
|
|
11'4'' x 19'3'' |
|
Main Level |
Kitchen |
|
|
11'5'' x 19'5'' |
|
Main Level |
Bedroom |
|
|
8'0'' x 9'11'' |
|
Main Level |
3pc Bathroom |
|
|
7'11'' x 4'11'' |
https://www.realtor.ca/real-estate/29118274/376-peel-street-new-hamburg

