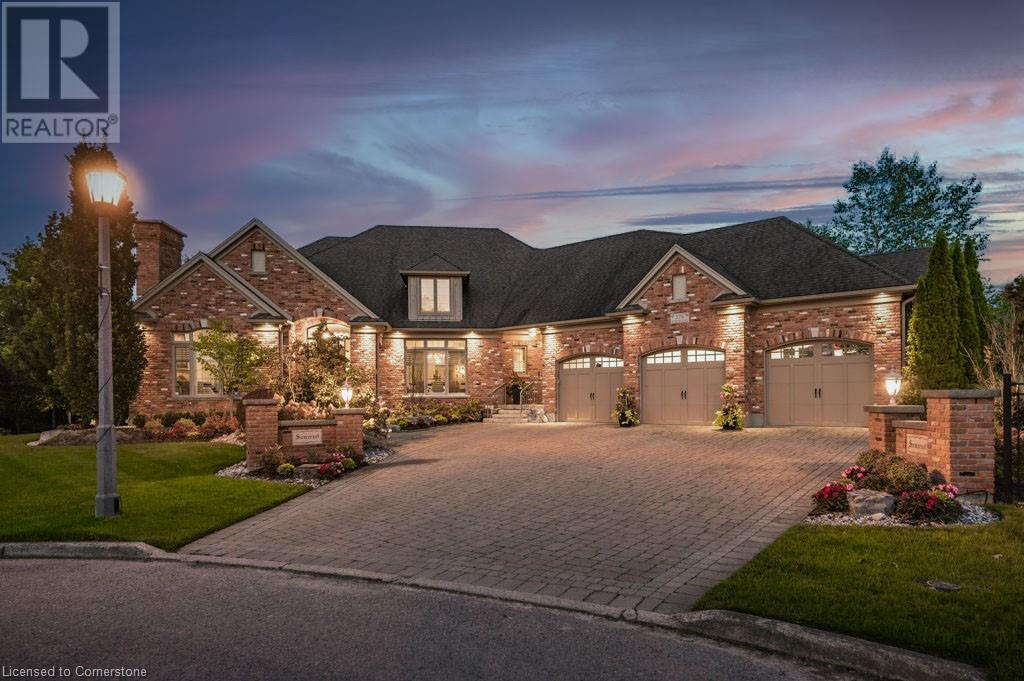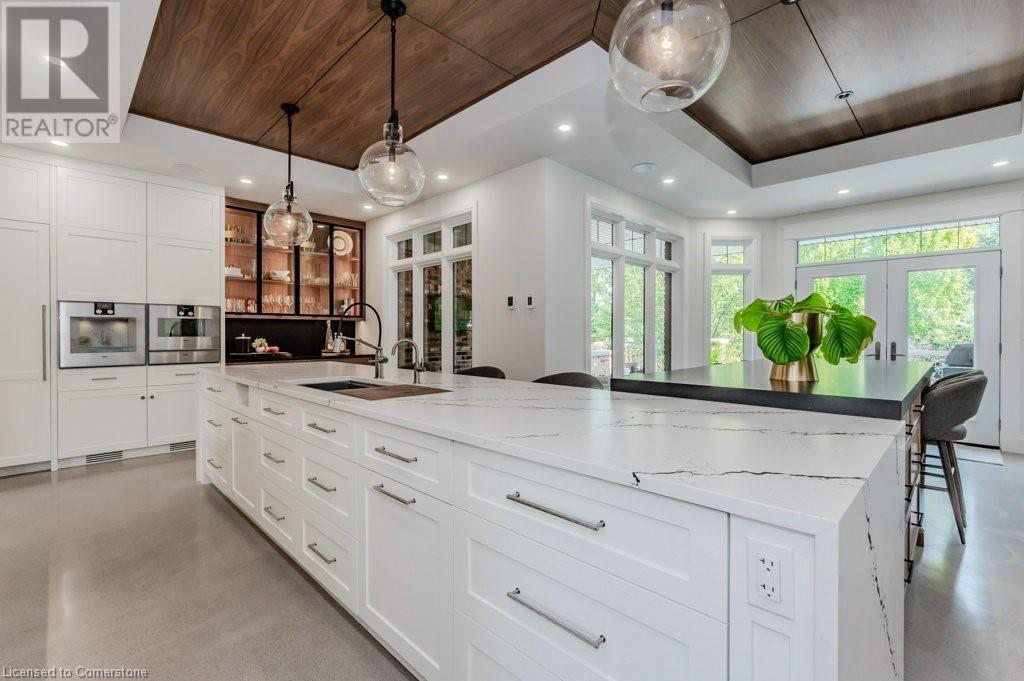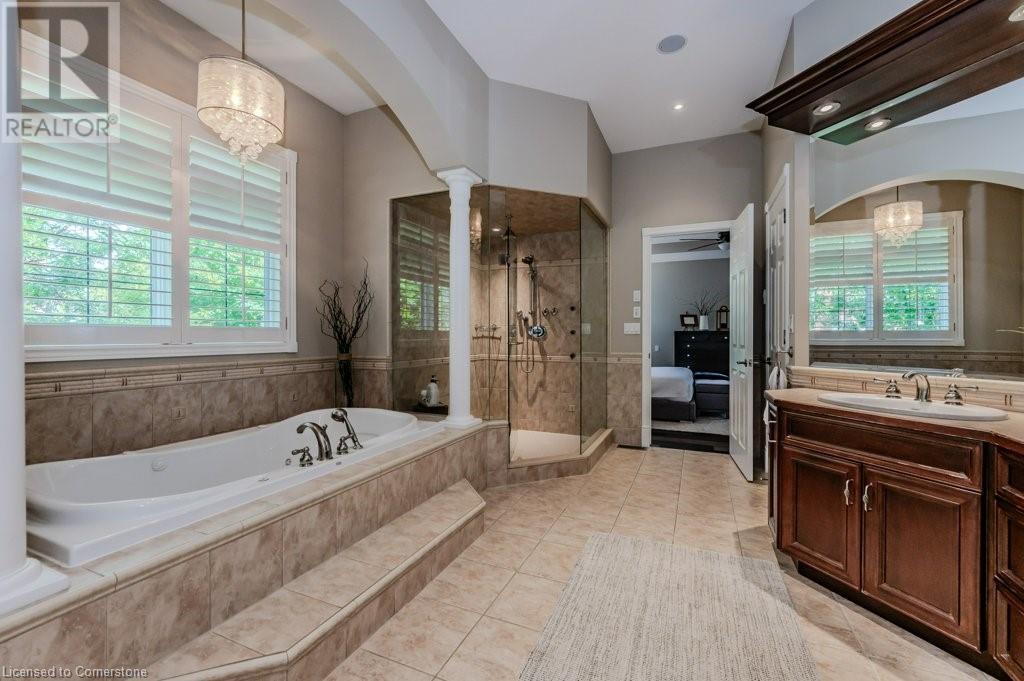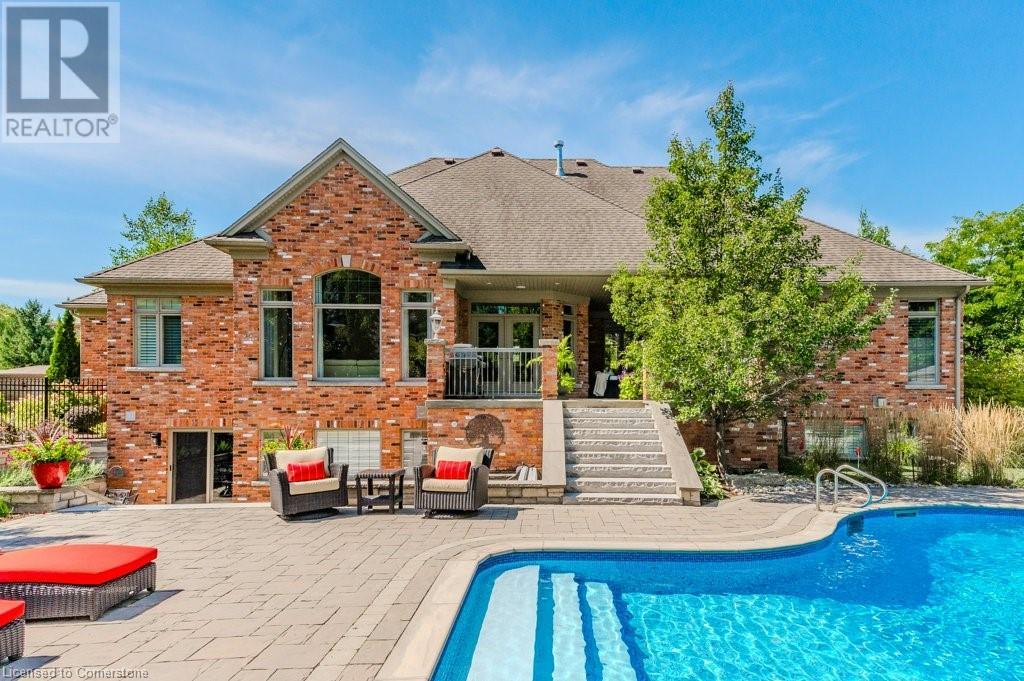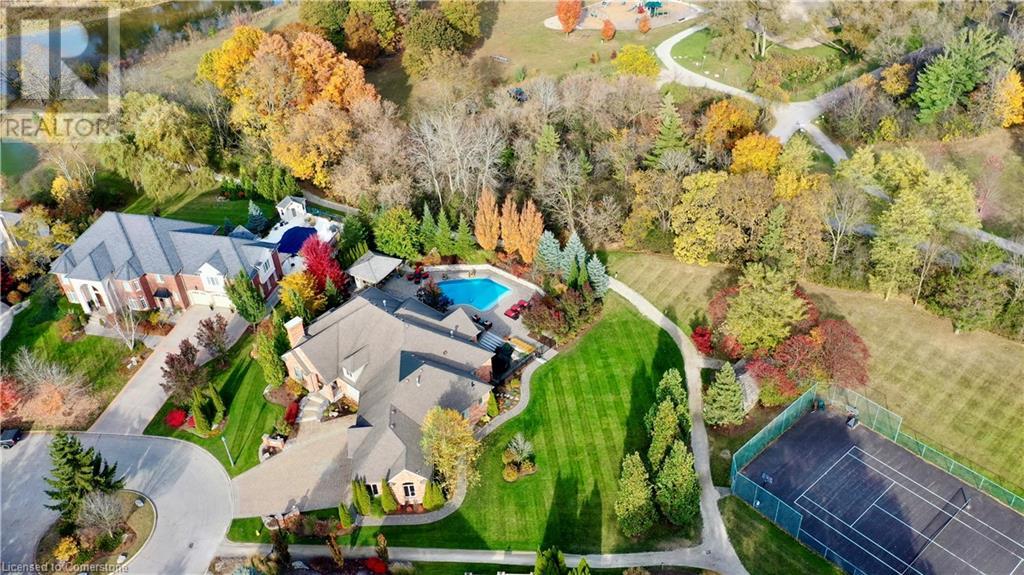4 Bedroom
7 Bathroom
6691 sqft
Bungalow
Fireplace
Inground Pool
Central Air Conditioning
Forced Air
Lawn Sprinkler
$3,499,000
Welcome to River Oak Estates, an exclusive enclave where elegance, privacy, and nature come together to create a truly remarkable lifestyle. This stunning residence offers over 6,000 sqft of meticulously designed living space, blending modern architecture with timeless luxury. Nestled among tree-lined trails, serene ponds, and private tennis courts, this home is a retreat for those seeking tranquility and refined living in one of Waterloo’s most sought-after communities. Expansive windows flood the interior with natural light, creating a seamless connection between indoor and outdoor living. Every detail has been thoughtfully designed, from custom walnut ceilings to spacious, open-concept areas that are perfect for both relaxation and entertaining. Step into your private backyard oasis, complete with a sparkling saltwater pool, a cascading waterfall, and a luxurious hot tub. The fully equipped outdoor kitchen and bar, surrounded by a beautiful stone patio, is perfect for alfresco dining and summer gatherings. Whether hosting family or friends, this outdoor space sets the scene for unforgettable moments. Beyond the home’s stunning architecture, River Oak Estates offers a lifestyle of leisure and serenity. Imagine morning walks along nearby trails or afternoons spent playing tennis just steps from your front door. For golf enthusiasts, a private putting green adds to the appeal. The peaceful setting continues with easy access to Kiwanis Park, perfect for kayaking or paddle boarding along the Grand River. This property isn’t just a home—it’s a lifestyle. Close to amenities yet set in nature, it’s the perfect blend of luxury, convenience, and adventure. A rare opportunity to own a residence that embodies sophistication, world-class design, and the tranquility of nature. (id:8999)
Property Details
|
MLS® Number
|
40649072 |
|
Property Type
|
Single Family |
|
AmenitiesNearBy
|
Park |
|
CommunityFeatures
|
Quiet Area, Community Centre, School Bus |
|
Features
|
Cul-de-sac, Backs On Greenbelt, Conservation/green Belt, Wet Bar, Sump Pump, Automatic Garage Door Opener |
|
ParkingSpaceTotal
|
9 |
|
PoolType
|
Inground Pool |
Building
|
BathroomTotal
|
7 |
|
BedroomsAboveGround
|
3 |
|
BedroomsBelowGround
|
1 |
|
BedroomsTotal
|
4 |
|
Appliances
|
Dishwasher, Dryer, Microwave, Refrigerator, Sauna, Stove, Water Softener, Wet Bar, Washer, Hood Fan, Window Coverings, Wine Fridge, Hot Tub |
|
ArchitecturalStyle
|
Bungalow |
|
BasementDevelopment
|
Finished |
|
BasementType
|
Full (finished) |
|
ConstructedDate
|
2005 |
|
ConstructionStyleAttachment
|
Detached |
|
CoolingType
|
Central Air Conditioning |
|
ExteriorFinish
|
Brick |
|
FireProtection
|
Monitored Alarm, Alarm System |
|
FireplacePresent
|
Yes |
|
FireplaceTotal
|
4 |
|
HalfBathTotal
|
2 |
|
HeatingFuel
|
Natural Gas |
|
HeatingType
|
Forced Air |
|
StoriesTotal
|
1 |
|
SizeInterior
|
6691 Sqft |
|
Type
|
House |
|
UtilityWater
|
Municipal Water |
Parking
Land
|
Acreage
|
No |
|
FenceType
|
Fence |
|
LandAmenities
|
Park |
|
LandscapeFeatures
|
Lawn Sprinkler |
|
Sewer
|
Septic System |
|
SizeDepth
|
148 Ft |
|
SizeFrontage
|
77 Ft |
|
SizeIrregular
|
0.56 |
|
SizeTotal
|
0.56 Ac|1/2 - 1.99 Acres |
|
SizeTotalText
|
0.56 Ac|1/2 - 1.99 Acres |
|
ZoningDescription
|
R3 |
Rooms
| Level |
Type |
Length |
Width |
Dimensions |
|
Basement |
3pc Bathroom |
|
|
Measurements not available |
|
Basement |
Bedroom |
|
|
14'6'' x 11'9'' |
|
Basement |
Recreation Room |
|
|
26'2'' x 34'5'' |
|
Basement |
3pc Bathroom |
|
|
Measurements not available |
|
Basement |
Bonus Room |
|
|
10'9'' x 14'10'' |
|
Basement |
2pc Bathroom |
|
|
Measurements not available |
|
Basement |
Utility Room |
|
|
21'5'' x 12'10'' |
|
Basement |
Cold Room |
|
|
9'6'' x 5'10'' |
|
Basement |
Sauna |
|
|
Measurements not available |
|
Basement |
Gym |
|
|
17'2'' x 15'9'' |
|
Basement |
Wine Cellar |
|
|
12'2'' x 10'2'' |
|
Basement |
Other |
|
|
10'8'' x 16'8'' |
|
Basement |
Family Room |
|
|
17'9'' x 22'0'' |
|
Main Level |
2pc Bathroom |
|
|
Measurements not available |
|
Main Level |
4pc Bathroom |
|
|
Measurements not available |
|
Main Level |
Bedroom |
|
|
14'7'' x 12'7'' |
|
Main Level |
4pc Bathroom |
|
|
Measurements not available |
|
Main Level |
Bedroom |
|
|
12'0'' x 14'6'' |
|
Main Level |
Full Bathroom |
|
|
13'10'' x 18'10'' |
|
Main Level |
Primary Bedroom |
|
|
18'5'' x 16'10'' |
|
Main Level |
Storage |
|
|
3'9'' x 5'10'' |
|
Main Level |
Living Room |
|
|
25'10'' x 19'1'' |
|
Main Level |
Kitchen |
|
|
28'3'' x 13'2'' |
|
Main Level |
Laundry Room |
|
|
14'4'' x 17'6'' |
|
Main Level |
Office |
|
|
13'6'' x 16'0'' |
|
Main Level |
Dining Room |
|
|
15'3'' x 12'2'' |
|
Main Level |
Foyer |
|
|
8'11'' x 11'3'' |
https://www.realtor.ca/real-estate/27442914/376-river-oak-place-waterloo

