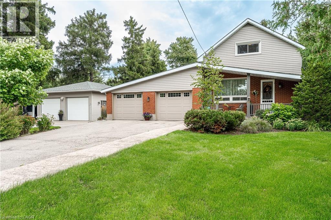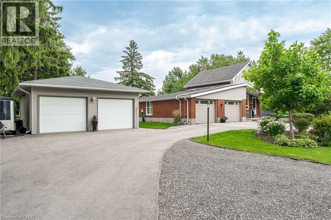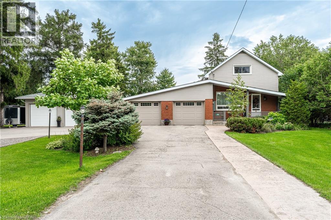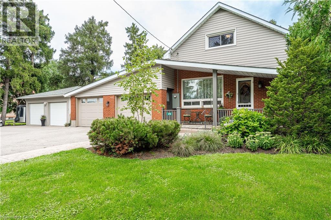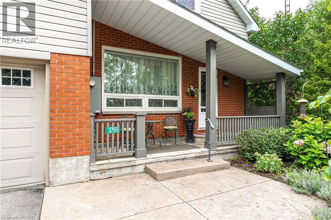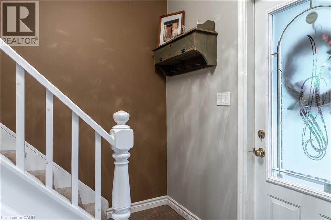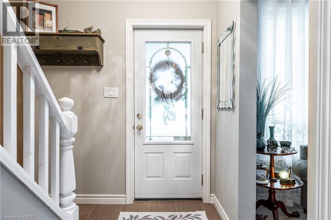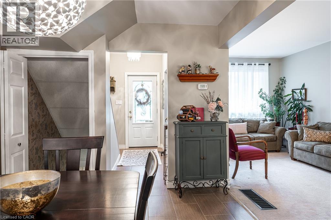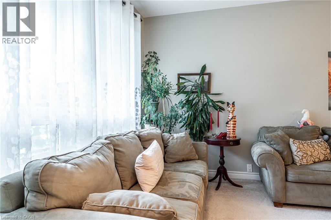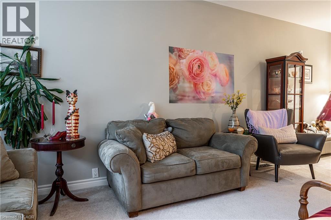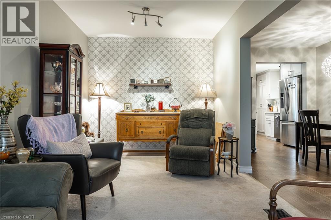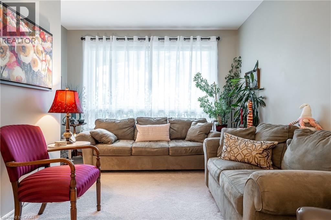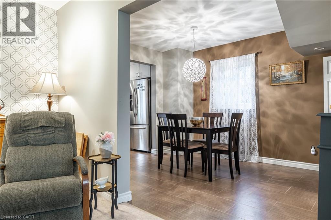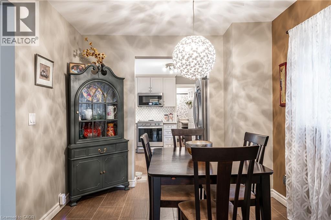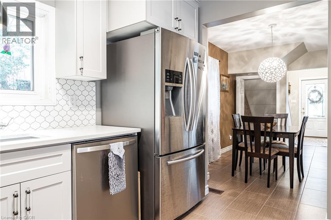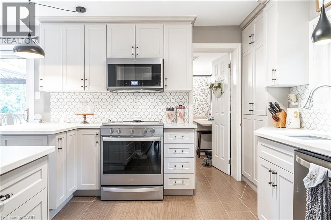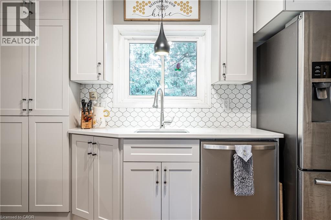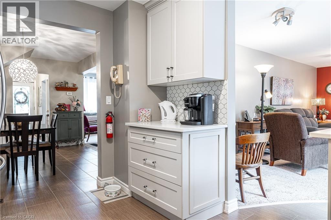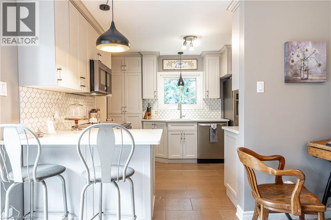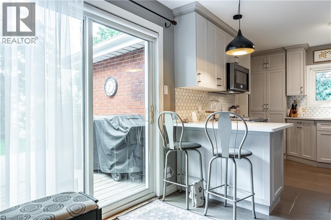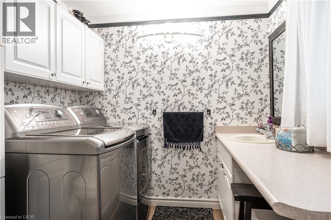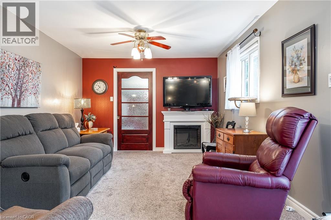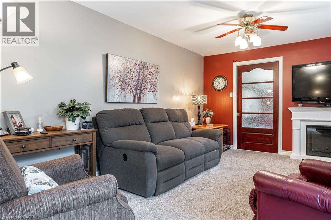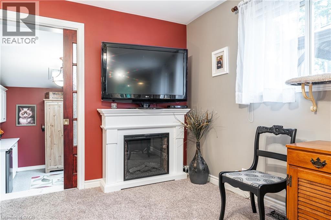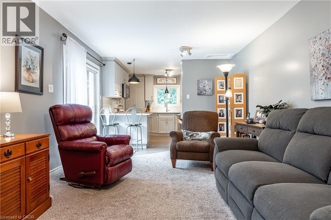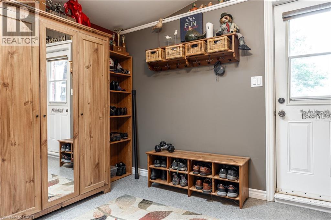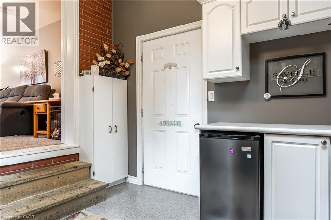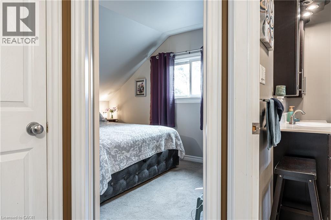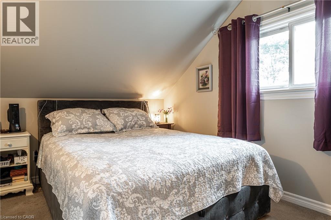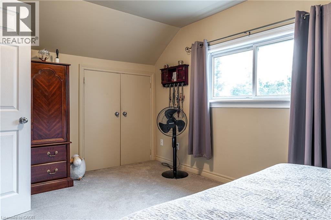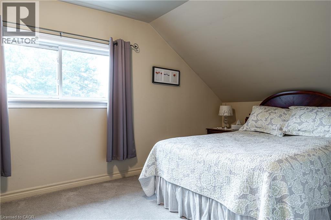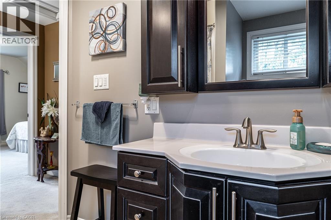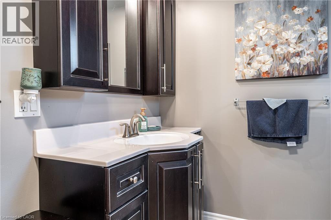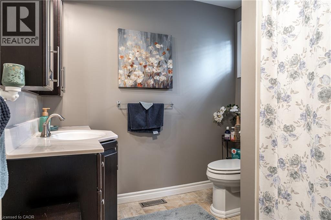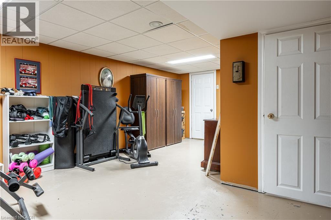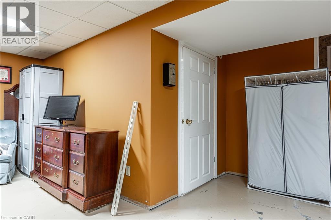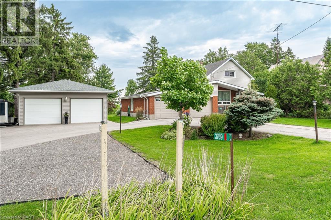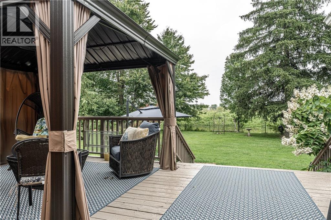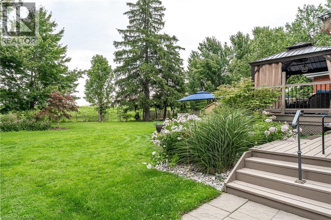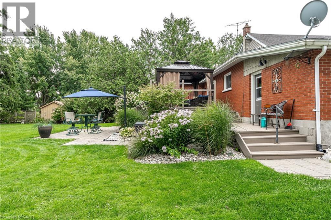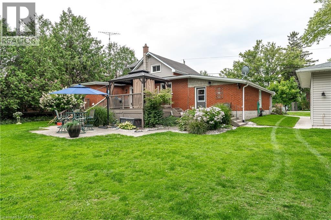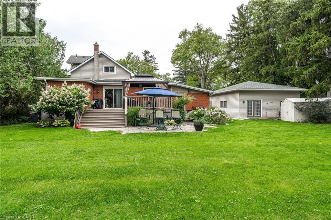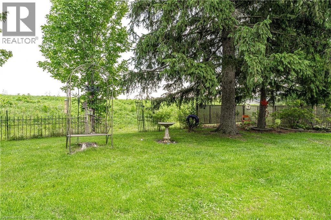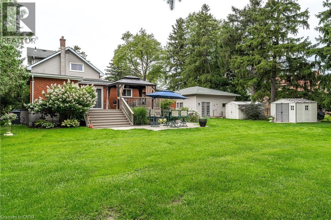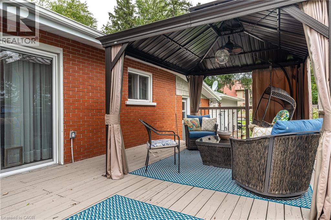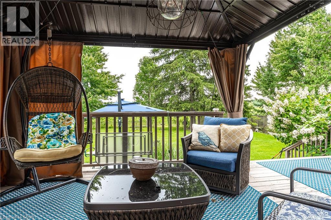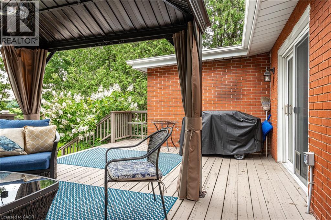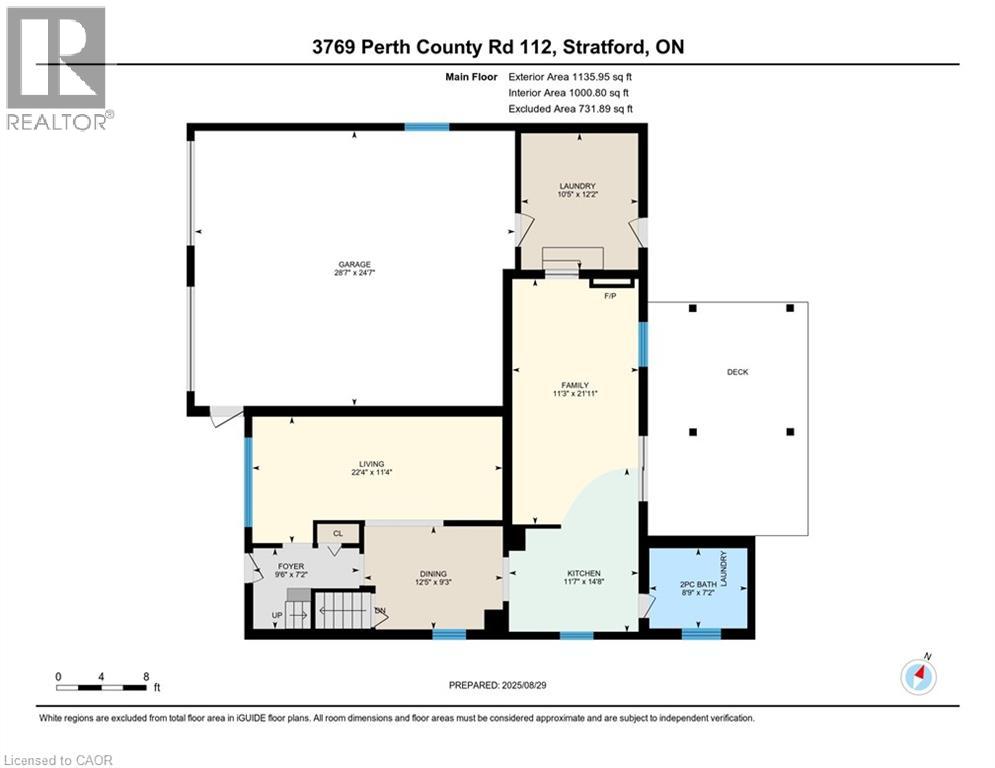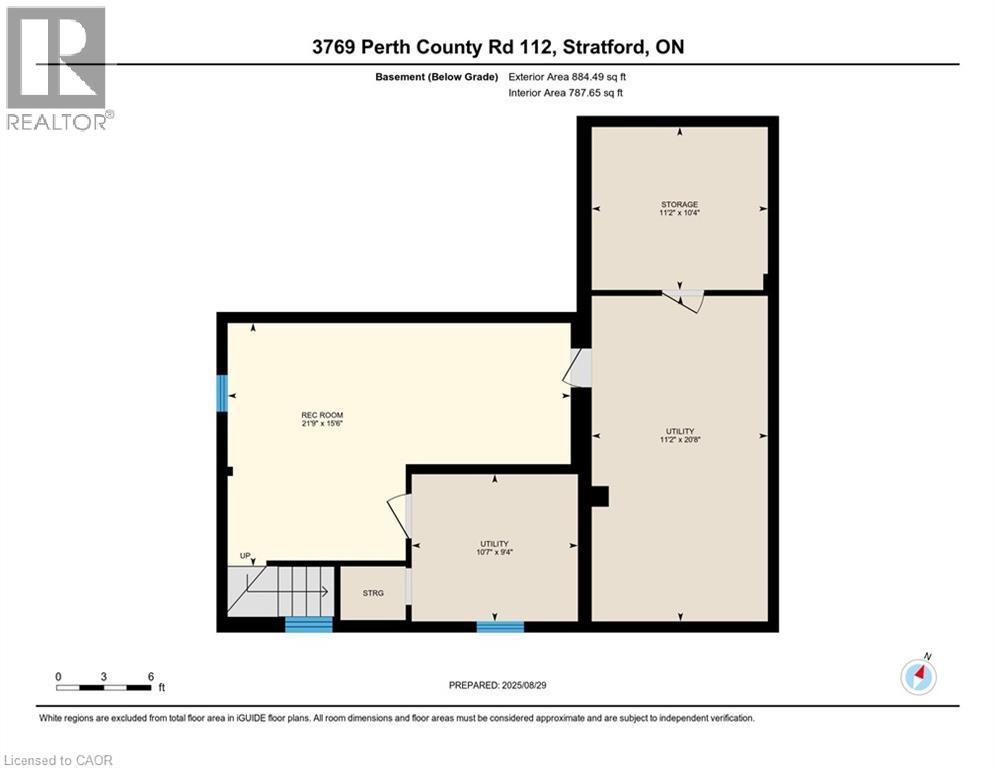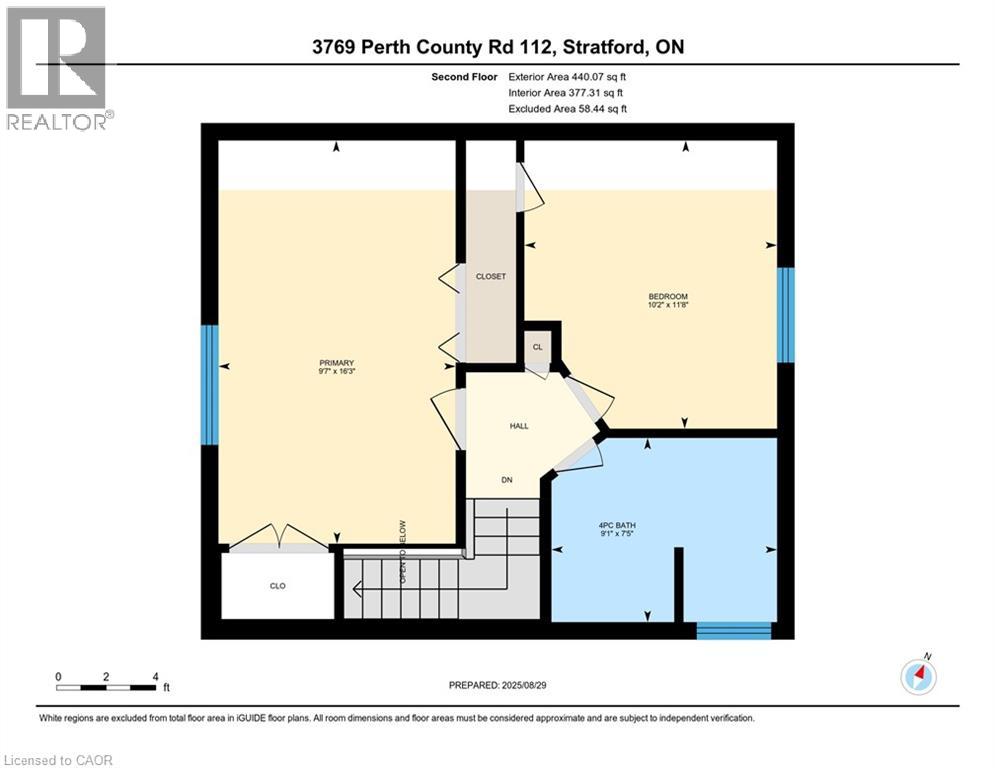2 Bedroom
2 Bathroom
1,915 ft2
Central Air Conditioning
Forced Air
$799,900
This well-maintained home has so many opportunities to explore, with its large double wide heated detached garage/workshop along with an extra-large double attached garage. Lots of parking onsite, including parking with electrical outlets for larger vehicles such as a motorhome. The attached garage leads to a well-appointed and spacious mud room. The newly designed and updated kitchen off the spacious family room allows you to stay connected to family and friends while preparing your meals. A separate dining room and living space offers a sunlit living room in late afternoon. This home offers a main floor laundry with a two-piece bathroom, a large covered deck leads to a spacious professional mature landsacped yard. Nothing but natural area behind you to take a walk along the pathway around the ponds. Upstairs features two bedrooms and a four piece newly installed bathroom with dormer. Home has a generator to assist in those times when hydro is out. This property is a must see! (id:8999)
Property Details
|
MLS® Number
|
40765057 |
|
Property Type
|
Single Family |
|
Amenities Near By
|
Place Of Worship, Schools, Shopping |
|
Equipment Type
|
Water Heater |
|
Features
|
Paved Driveway, Country Residential, Sump Pump, Automatic Garage Door Opener |
|
Parking Space Total
|
14 |
|
Rental Equipment Type
|
Water Heater |
|
Structure
|
Shed |
Building
|
Bathroom Total
|
2 |
|
Bedrooms Above Ground
|
2 |
|
Bedrooms Total
|
2 |
|
Appliances
|
Dishwasher, Dryer, Refrigerator, Stove, Water Softener, Washer, Hood Fan, Window Coverings, Garage Door Opener |
|
Basement Development
|
Partially Finished |
|
Basement Type
|
Full (partially Finished) |
|
Construction Style Attachment
|
Detached |
|
Cooling Type
|
Central Air Conditioning |
|
Exterior Finish
|
Brick, Vinyl Siding |
|
Fire Protection
|
Smoke Detectors |
|
Foundation Type
|
Poured Concrete |
|
Half Bath Total
|
1 |
|
Heating Fuel
|
Natural Gas |
|
Heating Type
|
Forced Air |
|
Stories Total
|
2 |
|
Size Interior
|
1,915 Ft2 |
|
Type
|
House |
|
Utility Water
|
Drilled Well, Shared Well |
Parking
Land
|
Acreage
|
No |
|
Land Amenities
|
Place Of Worship, Schools, Shopping |
|
Sewer
|
Septic System |
|
Size Frontage
|
142 Ft |
|
Size Total Text
|
Under 1/2 Acre |
|
Zoning Description
|
I2-10 (h1) |
Rooms
| Level |
Type |
Length |
Width |
Dimensions |
|
Second Level |
Bedroom |
|
|
11'8'' x 10'2'' |
|
Second Level |
Primary Bedroom |
|
|
16'3'' x 9'7'' |
|
Second Level |
4pc Bathroom |
|
|
Measurements not available |
|
Basement |
Utility Room |
|
|
20'8'' x 11'2'' |
|
Basement |
Recreation Room |
|
|
15'6'' x 21'9'' |
|
Main Level |
Foyer |
|
|
7'2'' x 9'6'' |
|
Main Level |
Mud Room |
|
|
12'2'' x 10'5'' |
|
Main Level |
2pc Bathroom |
|
|
Measurements not available |
|
Main Level |
Family Room |
|
|
21'11'' x 11'3'' |
|
Main Level |
Kitchen |
|
|
14'8'' x 11'7'' |
|
Main Level |
Dining Room |
|
|
9'3'' x 12'5'' |
|
Main Level |
Living Room |
|
|
11'4'' x 22'4'' |
Utilities
|
Electricity
|
Available |
|
Natural Gas
|
Available |
https://www.realtor.ca/real-estate/28797812/3769-road-112-street-stratford

