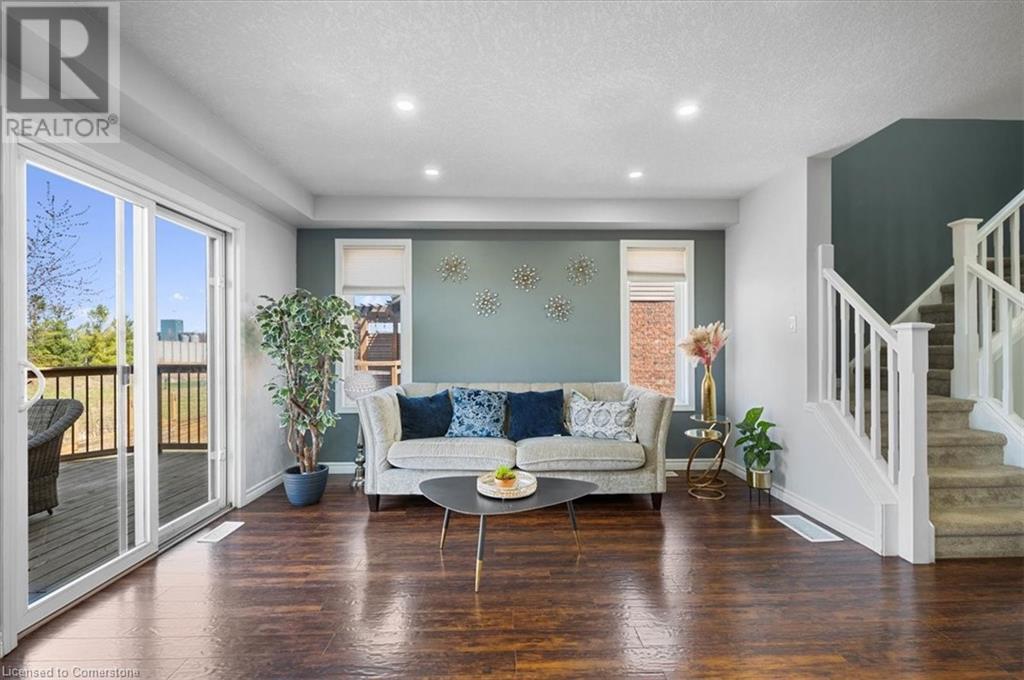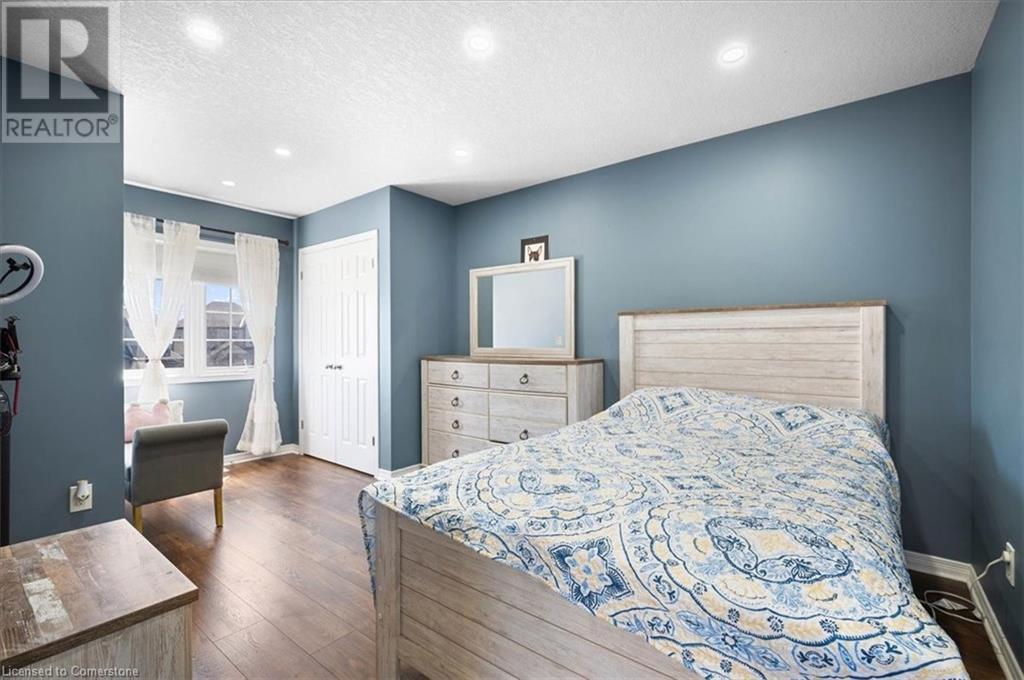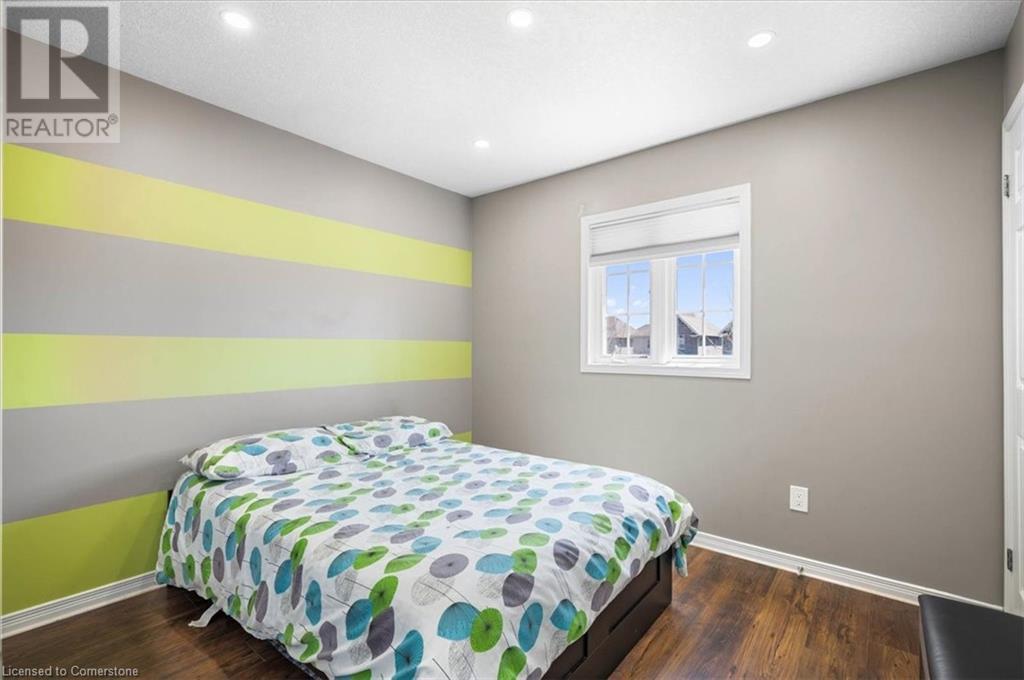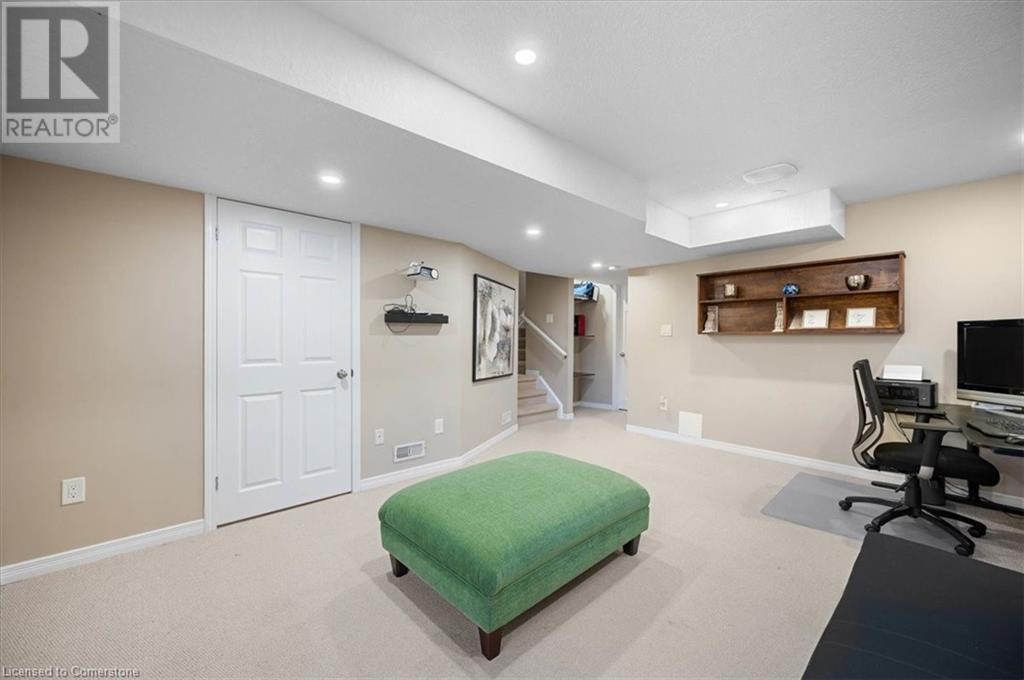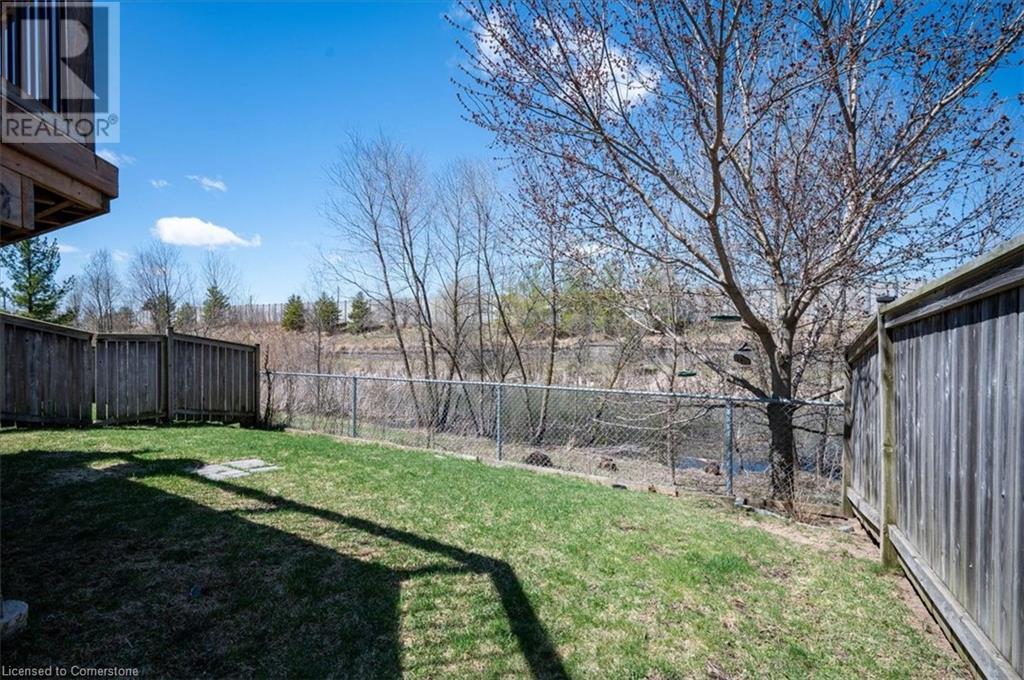3 Bedroom
3 Bathroom
1,981 ft2
2 Level
Central Air Conditioning
Forced Air
$624,900
Beautifully maintained end-unit townhome in a desirable New Hamburg neighbourhood. This 3-bedroom, 2.5-bath home, built around 2011, it's fully finished with some modern updates and serene outdoor space. Some Key Features: End-unit with added privacy and natural light, 3 spacious bedrooms, 2.5 bathrooms, Bright open-concept main floor, Large deck backing onto a tranquil water creek, Finished basement offering extra living space, Laminate flooring throughout main floor, Abundance of pot lights, Most of interior Freshly painted, Built approx. Close to schools, and local amenities, Enjoy peaceful living with the convenience of nearby town services. Ideal for families, first-time buyers, or investors. Move-in ready and a rare find—book your showing today! (id:8999)
Property Details
|
MLS® Number
|
40721162 |
|
Property Type
|
Single Family |
|
Amenities Near By
|
Schools |
|
Equipment Type
|
Rental Water Softener, Water Heater |
|
Features
|
Paved Driveway |
|
Parking Space Total
|
3 |
|
Rental Equipment Type
|
Rental Water Softener, Water Heater |
Building
|
Bathroom Total
|
3 |
|
Bedrooms Above Ground
|
3 |
|
Bedrooms Total
|
3 |
|
Appliances
|
Dishwasher, Dryer, Refrigerator, Stove, Washer, Garage Door Opener |
|
Architectural Style
|
2 Level |
|
Basement Development
|
Finished |
|
Basement Type
|
Full (finished) |
|
Construction Style Attachment
|
Attached |
|
Cooling Type
|
Central Air Conditioning |
|
Exterior Finish
|
Brick Veneer, Vinyl Siding |
|
Half Bath Total
|
1 |
|
Heating Fuel
|
Natural Gas |
|
Heating Type
|
Forced Air |
|
Stories Total
|
2 |
|
Size Interior
|
1,981 Ft2 |
|
Type
|
Row / Townhouse |
|
Utility Water
|
Municipal Water |
Parking
Land
|
Acreage
|
No |
|
Land Amenities
|
Schools |
|
Sewer
|
Municipal Sewage System |
|
Size Frontage
|
32 Ft |
|
Size Total Text
|
Under 1/2 Acre |
|
Zoning Description
|
R2 |
Rooms
| Level |
Type |
Length |
Width |
Dimensions |
|
Second Level |
Full Bathroom |
|
|
Measurements not available |
|
Second Level |
Primary Bedroom |
|
|
14'11'' x 13'5'' |
|
Second Level |
3pc Bathroom |
|
|
Measurements not available |
|
Second Level |
Bedroom |
|
|
10'5'' x 16'11'' |
|
Second Level |
Bedroom |
|
|
10'5'' x 9'2'' |
|
Basement |
Storage |
|
|
9'4'' x 12'10'' |
|
Basement |
Great Room |
|
|
14'6'' x 16'3'' |
|
Main Level |
Living Room |
|
|
9'11'' x 13'0'' |
|
Main Level |
Kitchen |
|
|
10'10'' x 10'7'' |
|
Main Level |
Dinette |
|
|
10'10'' x 6'11'' |
|
Main Level |
2pc Bathroom |
|
|
Measurements not available |
https://www.realtor.ca/real-estate/28209767/38-captain-mccallum-drive-new-hamburg










