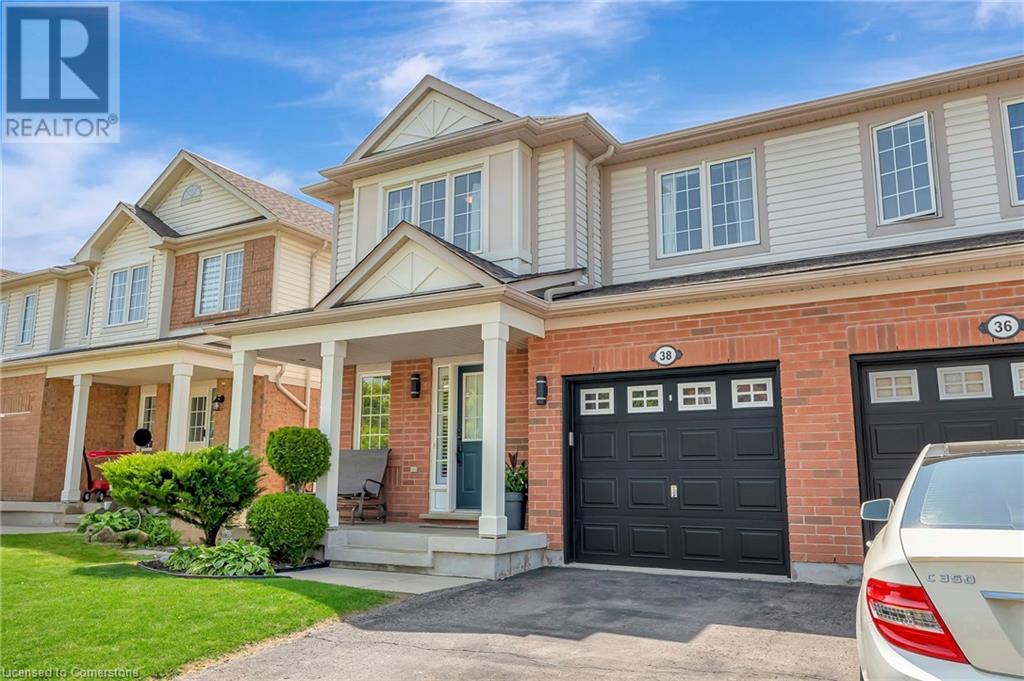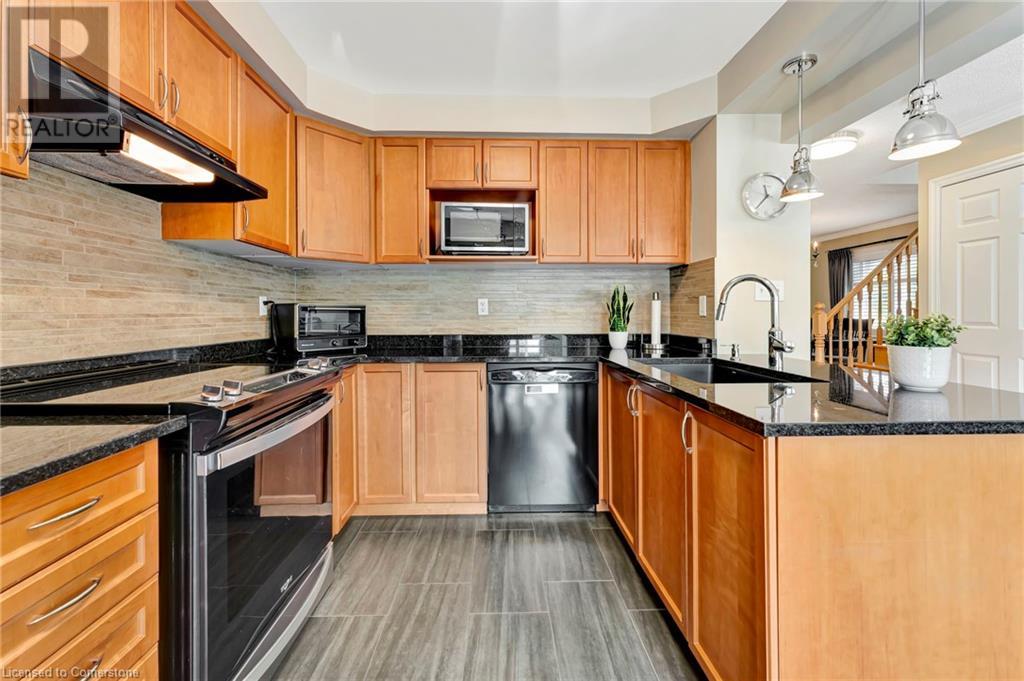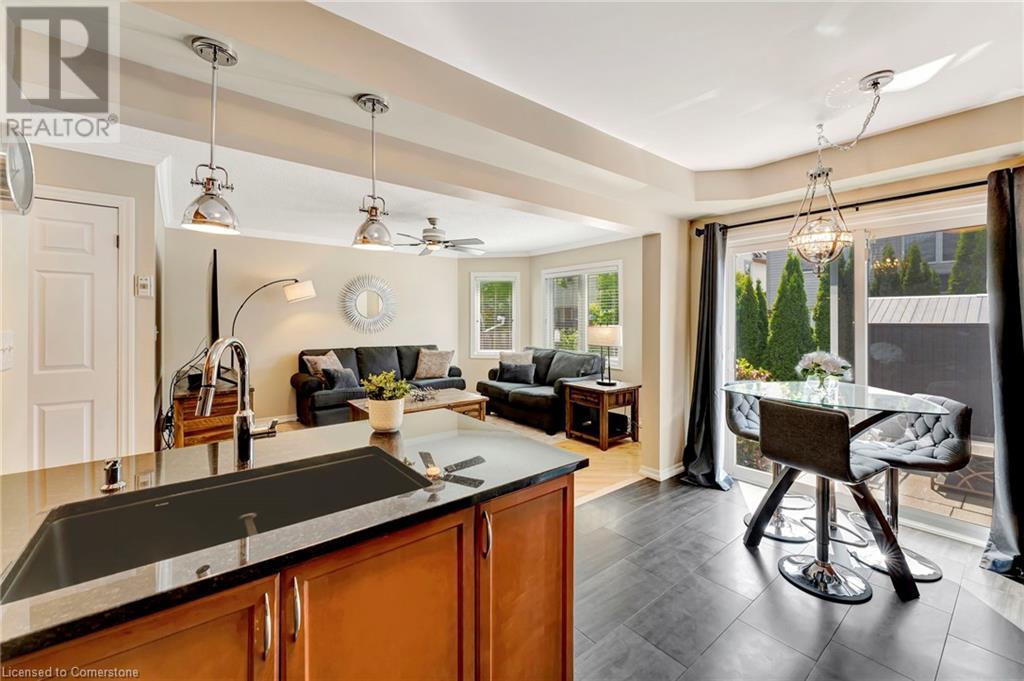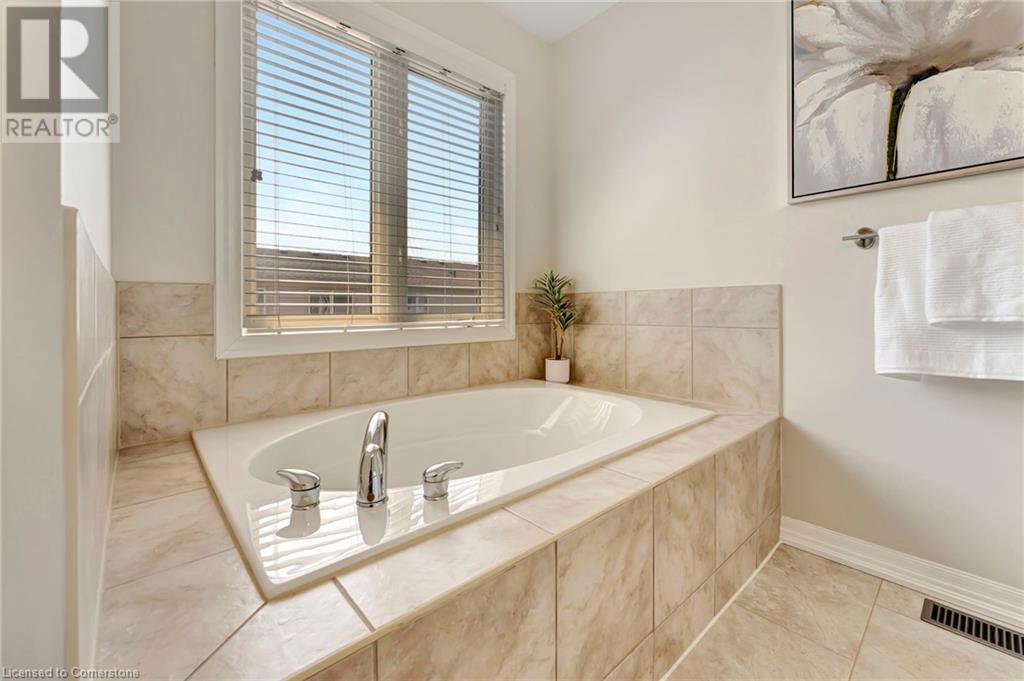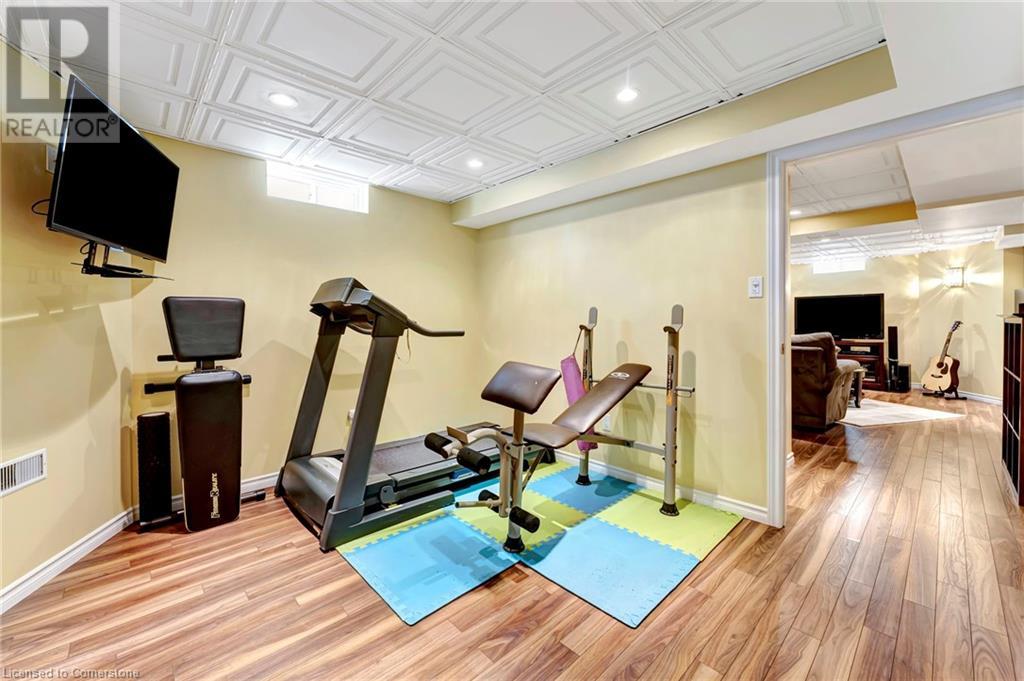3 Bedroom
3 Bathroom
1,967 ft2
2 Level
Central Air Conditioning
Forced Air
$699,900
Welcome to 38 Garth Massey Drive – a beautifully maintained, fully finished semi-detached home, with single car garage, in one of Cambridge’s most sought-after neighbourhoods. This 3-bedroom, 2.5-bathroom home offers just under 2,000 sq. ft. of finished living space and combines comfort, convenience, and thoughtful updates—perfect for today’s modern family. The open-concept main floor is ideal for both daily living and entertaining. Bright and airy, the living room features a large bay window that fills the space with natural light. The kitchen offers ample cabinetry, granite countertops, a breakfast bar for casual meals or hosting, and patio doors that lead to the backyard, making indoor-outdoor living seamless. Upstairs, you’ll find 3 spacious bedrooms, all with fresh new carpet, including a primary bedroom with a bay window to continue the home's bright aesthetic and a walk in closet with lots of storage. This room serves as a true retreat w/ generous 4-piece en-suite featuring new vanity & flooring. The second-floor laundry room adds a layer of everyday convenience families will appreciate. The finished basement features a cozy family room with a gas fireplace—perfect for movie nights—and a versatile bonus nook ideal for a home office, playroom, gym, or hobby space. Not to mention ample storage. Additional updates include a new roof (2020) with a transferable warranty, a newer garage door opener (2024), a newer shed (2024), water softener (approx 3-4 year old) and tasteful modern finishes throughout. Set in a friendly, established neighbourhood, this home is just minutes to the 401—perfect for commuters—and close to local amenities such as Shades Mill Conservation Area, Cambridge Centre Mall, excellent schools, parks, and places of worship. Whether you’re a first-time buyer, upsizing, or searching for a well-cared-for investment, 38 Garth Massey Drive checks all the boxes. (id:8999)
Property Details
|
MLS® Number
|
40735876 |
|
Property Type
|
Single Family |
|
Amenities Near By
|
Golf Nearby, Park, Place Of Worship, Playground, Shopping |
|
Community Features
|
Community Centre, School Bus |
|
Equipment Type
|
Water Heater |
|
Features
|
Conservation/green Belt, Automatic Garage Door Opener |
|
Parking Space Total
|
2 |
|
Rental Equipment Type
|
Water Heater |
|
Structure
|
Shed |
Building
|
Bathroom Total
|
3 |
|
Bedrooms Above Ground
|
3 |
|
Bedrooms Total
|
3 |
|
Appliances
|
Dishwasher, Dryer, Refrigerator, Stove, Washer, Garage Door Opener |
|
Architectural Style
|
2 Level |
|
Basement Development
|
Finished |
|
Basement Type
|
Full (finished) |
|
Construction Style Attachment
|
Semi-detached |
|
Cooling Type
|
Central Air Conditioning |
|
Exterior Finish
|
Brick, Vinyl Siding |
|
Fixture
|
Ceiling Fans |
|
Half Bath Total
|
1 |
|
Heating Fuel
|
Natural Gas |
|
Heating Type
|
Forced Air |
|
Stories Total
|
2 |
|
Size Interior
|
1,967 Ft2 |
|
Type
|
House |
|
Utility Water
|
Municipal Water |
Parking
Land
|
Access Type
|
Highway Access |
|
Acreage
|
No |
|
Land Amenities
|
Golf Nearby, Park, Place Of Worship, Playground, Shopping |
|
Sewer
|
Municipal Sewage System |
|
Size Depth
|
82 Ft |
|
Size Frontage
|
28 Ft |
|
Size Total Text
|
Under 1/2 Acre |
|
Zoning Description
|
Rm 4 |
Rooms
| Level |
Type |
Length |
Width |
Dimensions |
|
Second Level |
Laundry Room |
|
|
7'6'' x 6'8'' |
|
Second Level |
4pc Bathroom |
|
|
8'4'' x 5'8'' |
|
Second Level |
Bedroom |
|
|
9'11'' x 11'7'' |
|
Second Level |
Bedroom |
|
|
11'11'' x 8'9'' |
|
Second Level |
4pc Bathroom |
|
|
8'4'' x 8'11'' |
|
Second Level |
Primary Bedroom |
|
|
14'2'' x 14'8'' |
|
Basement |
Exercise Room |
|
|
13'3'' x 10'6'' |
|
Basement |
Recreation Room |
|
|
12'2'' x 21'4'' |
|
Main Level |
2pc Bathroom |
|
|
Measurements not available |
|
Main Level |
Breakfast |
|
|
9'7'' x 7'6'' |
|
Main Level |
Kitchen |
|
|
9'7'' x 7'7'' |
|
Main Level |
Living Room |
|
|
13'3'' x 21'8'' |
|
Main Level |
Dining Room |
|
|
13'3'' x 10'9'' |
https://www.realtor.ca/real-estate/28409086/38-garth-massey-drive-cambridge




