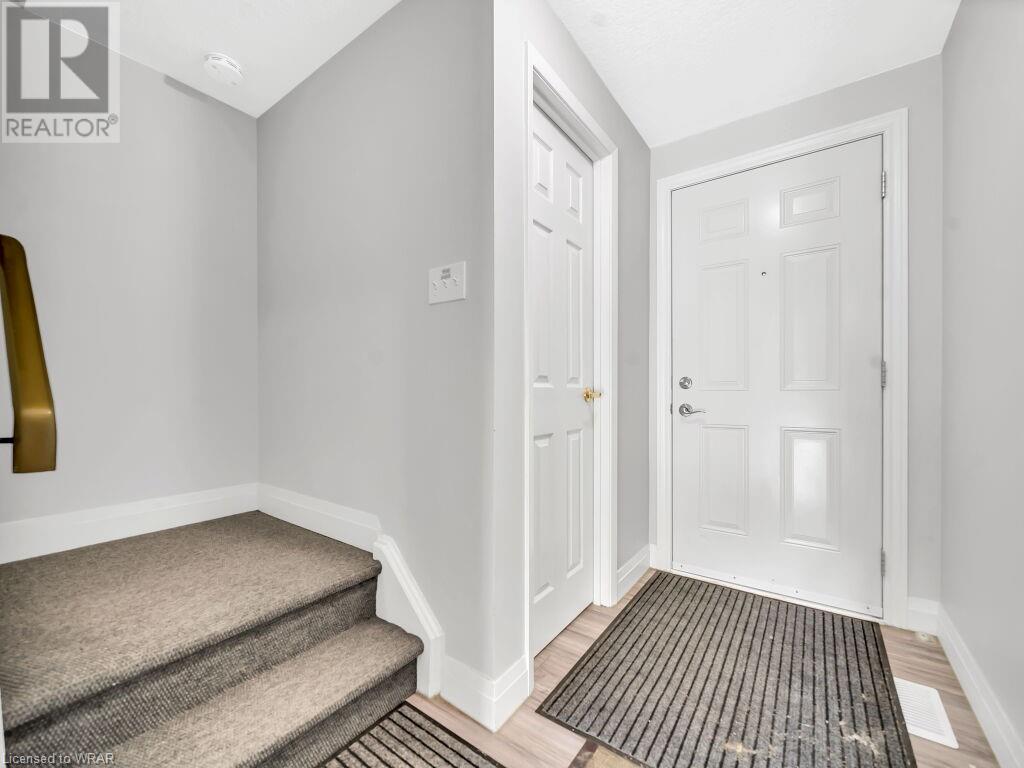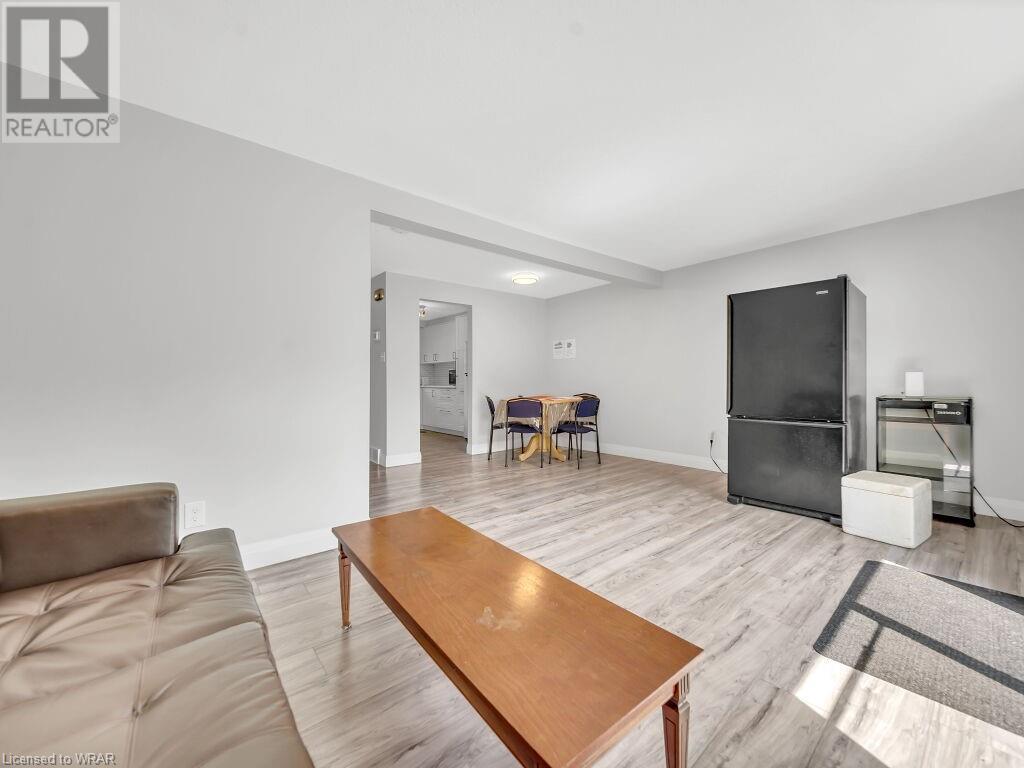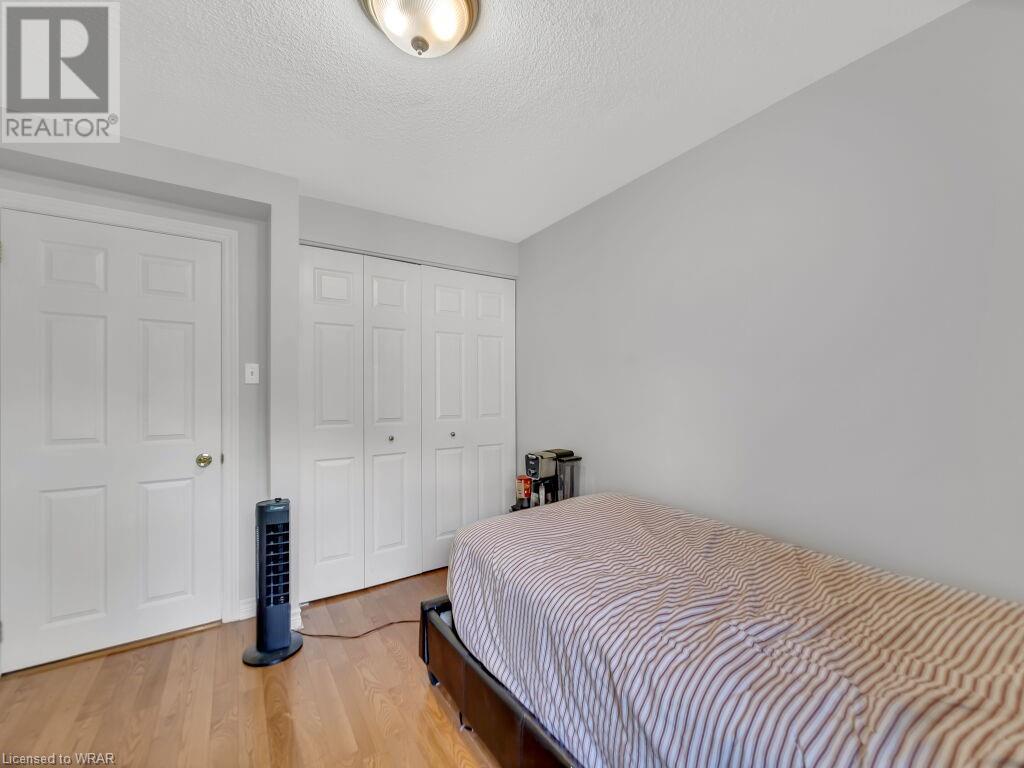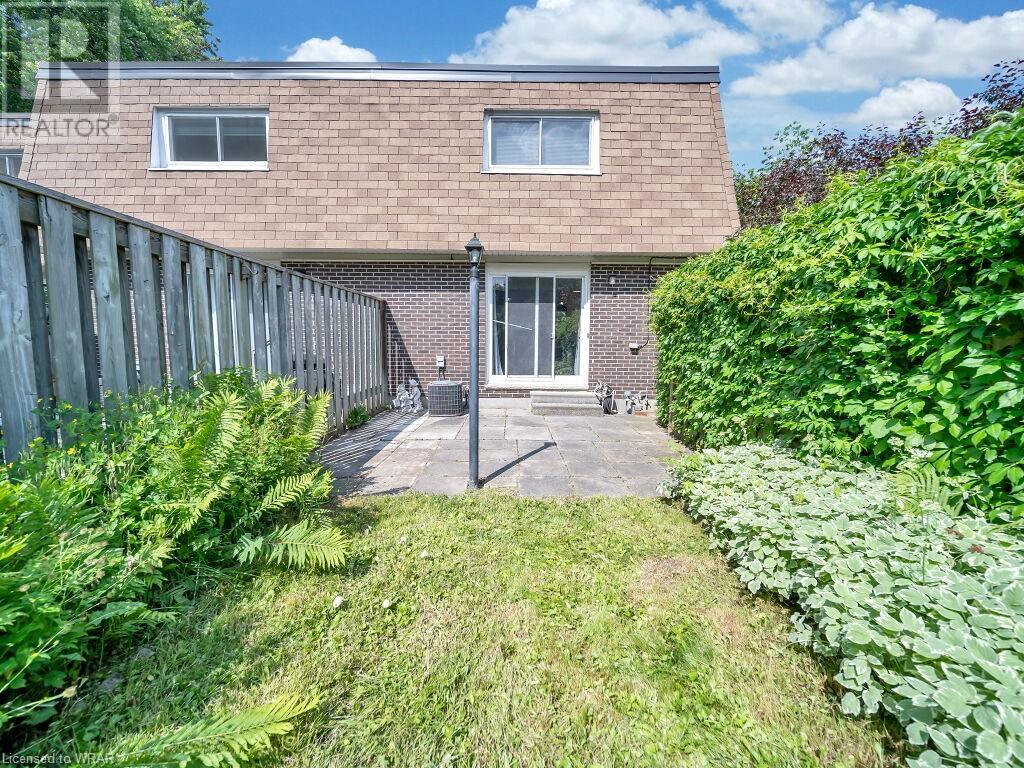383 Edinburgh Road S Unit# 6 Guelph, Ontario N1G 2K7
Like This Property?
3 Bedroom
2 Bathroom
1520 sqft
2 Level
Central Air Conditioning
Forced Air
$590,000Maintenance, Insurance, Cable TV, Landscaping, Property Management
$533 Monthly
Maintenance, Insurance, Cable TV, Landscaping, Property Management
$533 MonthlyWelcome to 383 Edinburgh Road S Unit 6- within the highly desirable Dovercliffe neighbourhood of Guelph. Conveniently located in the heart of the University district, within walking distance or a short drive to access restaurants, shopping, public transit and many amenities making this home perfect for any investors or first time buyer. Completely remodelled (2021), this end-unit townhome is carpet-free and move-in ready with modern and contemporary finishes. The bright and airy kitchen features updated cabinetry, SS appliances (2021), subway tiled backsplash- all overlooking the front yard. The dining and living room offer open concept space with glass sliding doors leading you to the fully fenced rear yard- with patio stones for outdoor living or dining space with ample privacy. The upper level features a generously sized primary bedroom with two closets for added storage space. Also find two additional bedrooms and a four-piece bathroom. The lower level boasts a fully finished recreation room with bonus living space- great for entertaining and hosting, in-suite laundry for your convenience and a utility room for extra storage space for your family's needs. Condo fees include cable, water, building insurance, common elements and private garbage removal. Don't miss your opportunity to live in this beautifully updated townhome. (id:8999)
Property Details
| MLS® Number | 40598626 |
| Property Type | Single Family |
| Amenities Near By | Park, Place Of Worship, Playground, Public Transit, Schools, Shopping |
| Communication Type | High Speed Internet |
| Community Features | School Bus |
| Equipment Type | Water Heater |
| Features | Paved Driveway |
| Parking Space Total | 1 |
| Rental Equipment Type | Water Heater |
Building
| Bathroom Total | 2 |
| Bedrooms Above Ground | 3 |
| Bedrooms Total | 3 |
| Appliances | Dryer, Microwave, Refrigerator, Stove, Washer, Window Coverings |
| Architectural Style | 2 Level |
| Basement Development | Finished |
| Basement Type | Full (finished) |
| Constructed Date | 1976 |
| Construction Style Attachment | Attached |
| Cooling Type | Central Air Conditioning |
| Exterior Finish | Aluminum Siding, Brick |
| Fire Protection | Smoke Detectors |
| Foundation Type | Poured Concrete |
| Half Bath Total | 1 |
| Heating Fuel | Natural Gas |
| Heating Type | Forced Air |
| Stories Total | 2 |
| Size Interior | 1520 Sqft |
| Type | Row / Townhouse |
| Utility Water | Municipal Water |
Land
| Access Type | Highway Access |
| Acreage | No |
| Fence Type | Fence |
| Land Amenities | Park, Place Of Worship, Playground, Public Transit, Schools, Shopping |
| Sewer | Municipal Sewage System |
| Size Total Text | Under 1/2 Acre |
| Zoning Description | R3-5 |
Rooms
| Level | Type | Length | Width | Dimensions |
|---|---|---|---|---|
| Second Level | 4pc Bathroom | Measurements not available | ||
| Second Level | Bedroom | 11'8'' x 8'4'' | ||
| Second Level | Bedroom | 13'5'' x 8'2'' | ||
| Second Level | Primary Bedroom | 9'3'' x 17'3'' | ||
| Basement | Recreation Room | 16'0'' x 9'0'' | ||
| Main Level | 2pc Bathroom | Measurements not available | ||
| Main Level | Dining Room | 5'3'' x 9'6'' | ||
| Main Level | Living Room | 16'2'' x 13'6'' | ||
| Main Level | Kitchen | 7'8'' x 11'2'' | ||
| Main Level | Foyer | 8'9'' x 3'5'' |
Utilities
| Cable | Available |
| Electricity | Available |
| Natural Gas | Available |
| Telephone | Available |
https://www.realtor.ca/real-estate/26989378/383-edinburgh-road-s-unit-6-guelph


















































