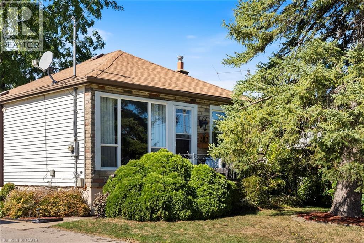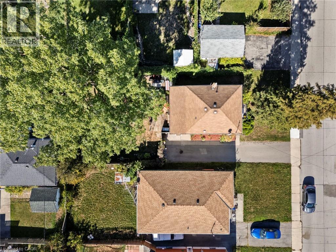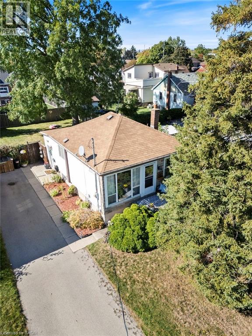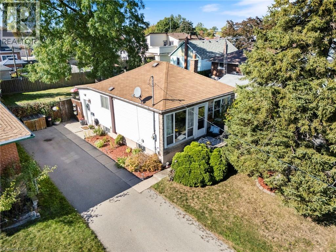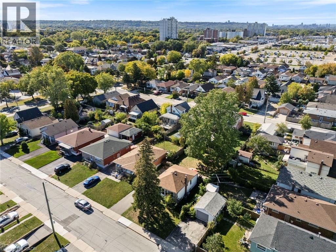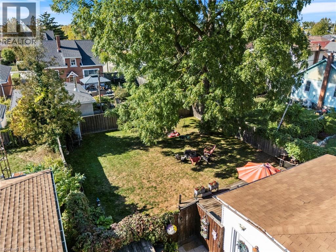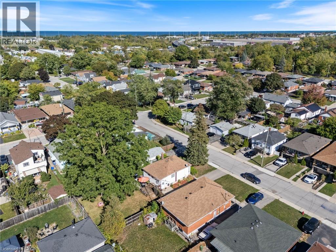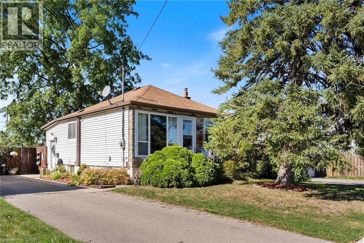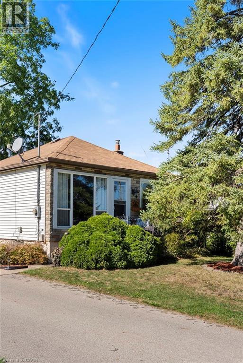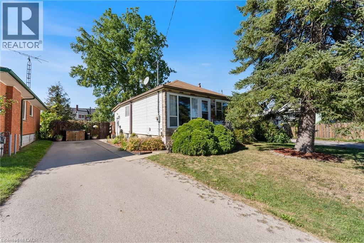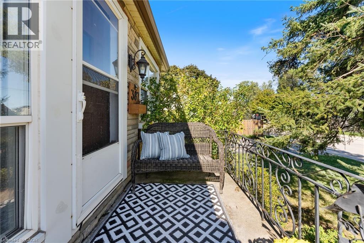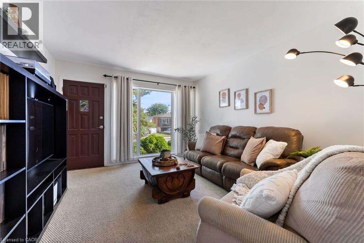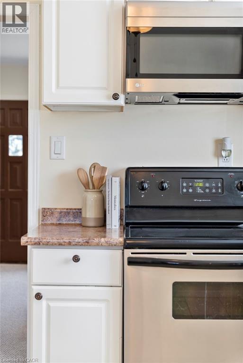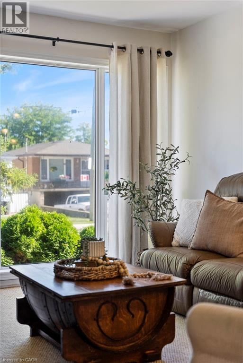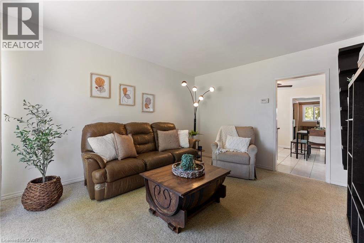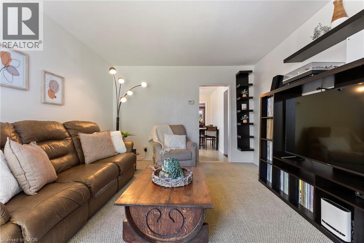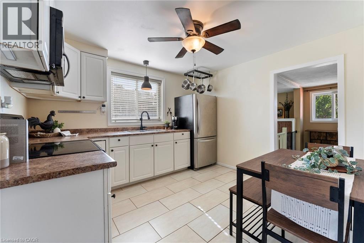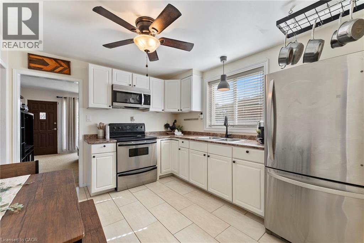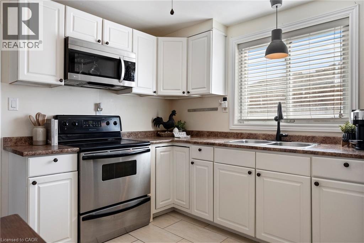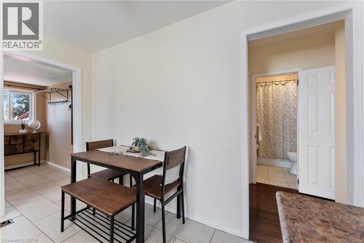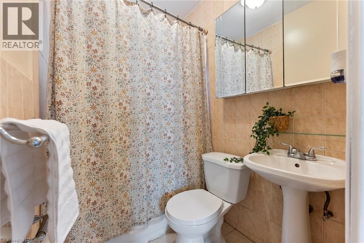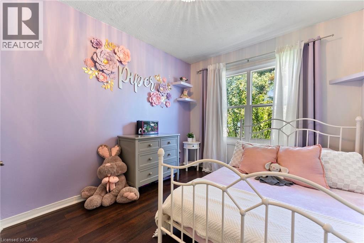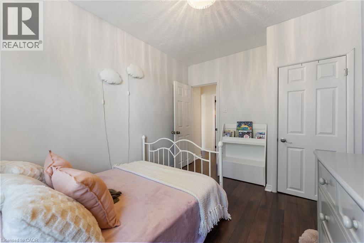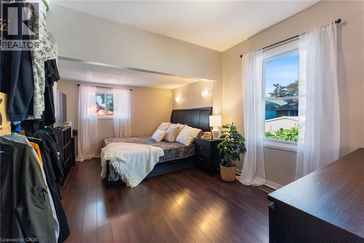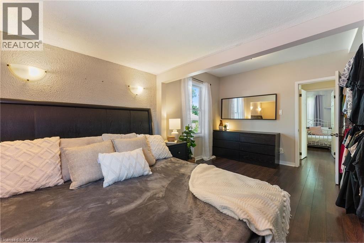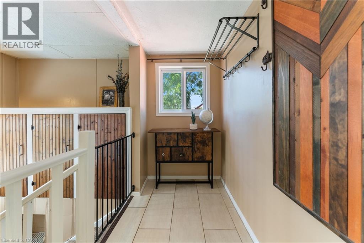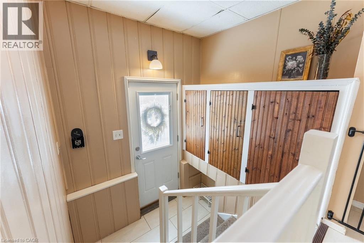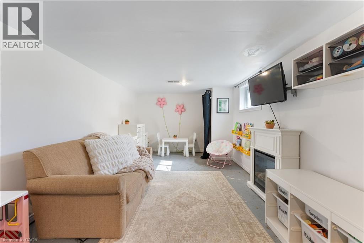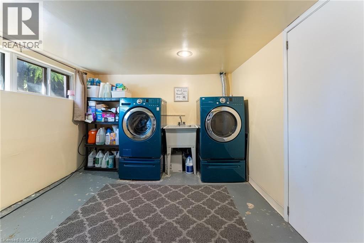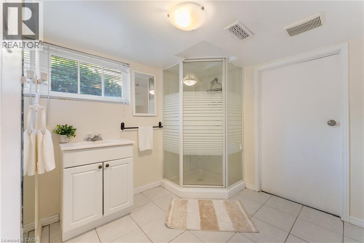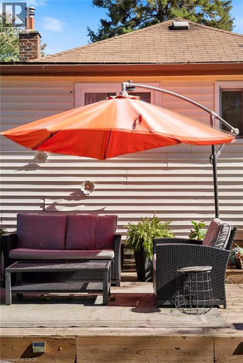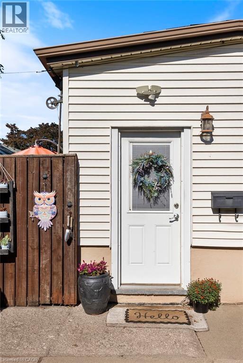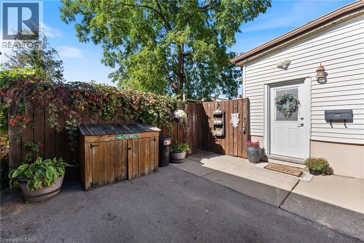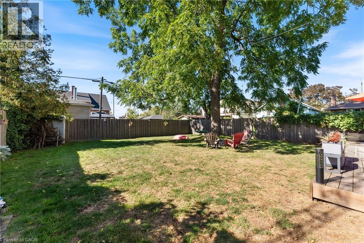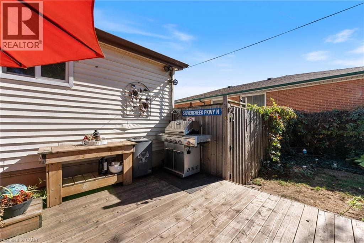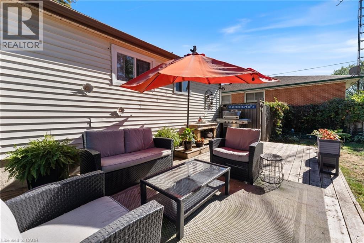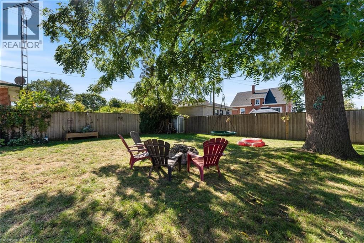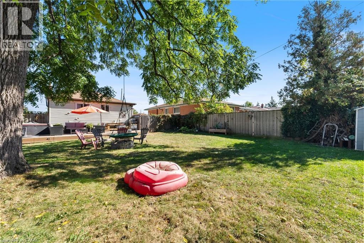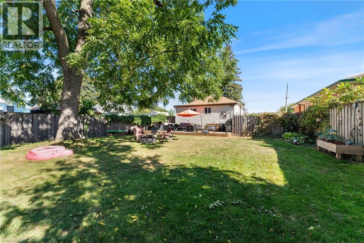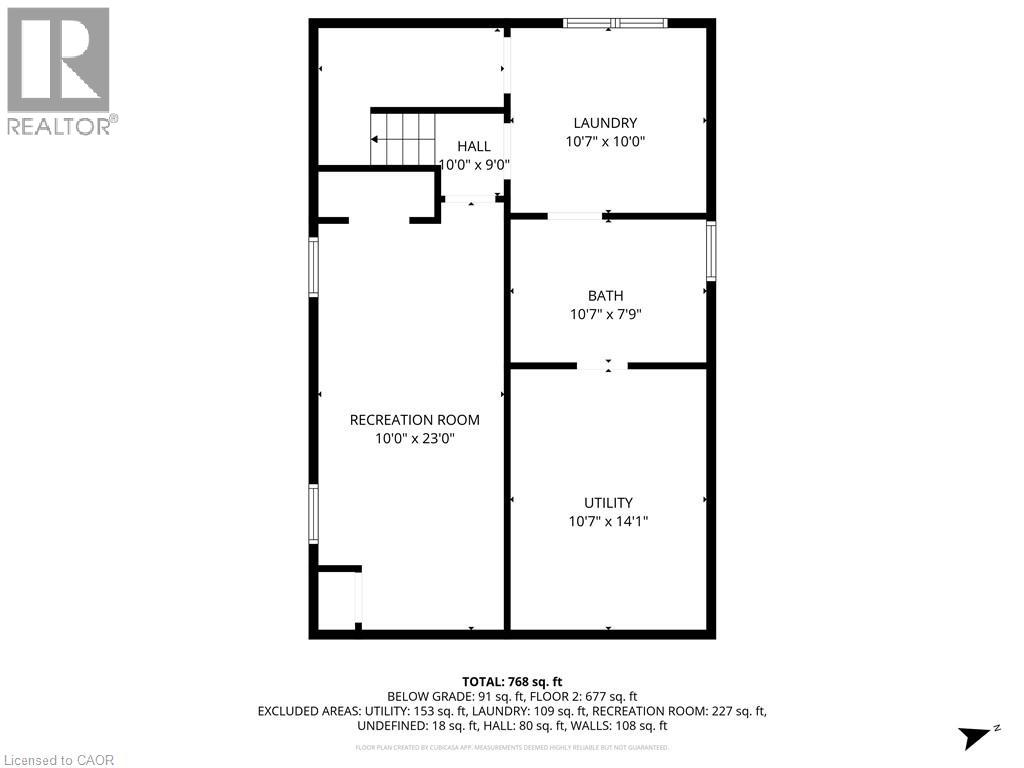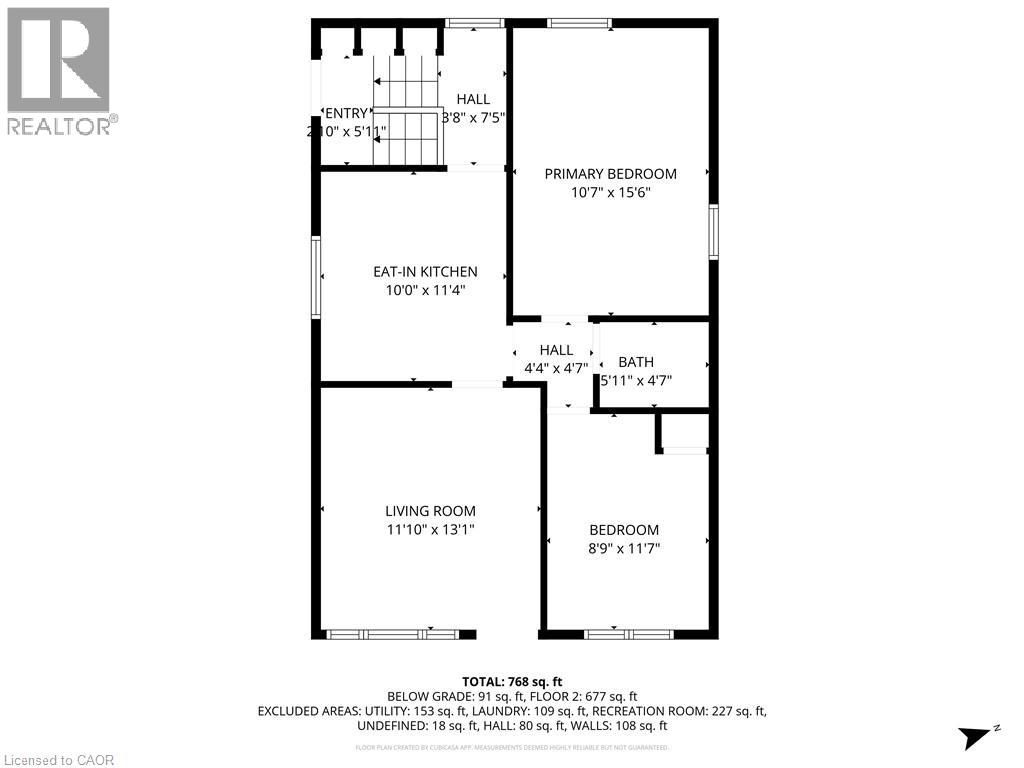387 Osborne Street Hamilton, Ontario L8H 6S7
Like This Property?
2 Bedroom
2 Bathroom
751 ft2
Bungalow
Central Air Conditioning
Forced Air
$510,000
Say bye-bye to starter condo vibes and hello to your very own East Hamilton gem! 2 bedroom + 2 bathroom with an affordable price tag. Cozy & cute as can be inside. Backyard goals (BBQs, gardens, kids + pups = endless memories). Tucked into a charming neighbourhood steps from parks, shopping, and easy highway access—this one’s the perfect match for first-time buyers ready to put down roots without breaking the bank. Don’t sleep on this one—your dream starter home is waiting. (id:8999)
Open House
This property has open houses!
October
4
Saturday
Starts at:
2:00 pm
Ends at:4:00 pm
Property Details
| MLS® Number | 40776152 |
| Property Type | Single Family |
| Amenities Near By | Golf Nearby, Hospital, Park, Place Of Worship, Public Transit, Schools |
| Equipment Type | Water Heater |
| Parking Space Total | 3 |
| Rental Equipment Type | Water Heater |
Building
| Bathroom Total | 2 |
| Bedrooms Above Ground | 2 |
| Bedrooms Total | 2 |
| Appliances | Dryer, Microwave, Refrigerator, Stove, Washer |
| Architectural Style | Bungalow |
| Basement Development | Unfinished |
| Basement Type | Full (unfinished) |
| Constructed Date | 1950 |
| Construction Style Attachment | Detached |
| Cooling Type | Central Air Conditioning |
| Exterior Finish | Vinyl Siding |
| Foundation Type | Block |
| Heating Fuel | Natural Gas |
| Heating Type | Forced Air |
| Stories Total | 1 |
| Size Interior | 751 Ft2 |
| Type | House |
| Utility Water | Municipal Water |
Land
| Access Type | Road Access, Highway Access |
| Acreage | No |
| Land Amenities | Golf Nearby, Hospital, Park, Place Of Worship, Public Transit, Schools |
| Sewer | Municipal Sewage System |
| Size Depth | 100 Ft |
| Size Frontage | 45 Ft |
| Size Total Text | Under 1/2 Acre |
| Zoning Description | C |
Rooms
| Level | Type | Length | Width | Dimensions |
|---|---|---|---|---|
| Basement | 3pc Bathroom | Measurements not available | ||
| Basement | Laundry Room | 10'7'' x 10'0'' | ||
| Basement | Utility Room | 10'7'' x 14'1'' | ||
| Basement | Recreation Room | 10'0'' x 23'0'' | ||
| Main Level | Bedroom | 8'9'' x 11'7'' | ||
| Main Level | 4pc Bathroom | Measurements not available | ||
| Main Level | Primary Bedroom | 10'7'' x 15'6'' | ||
| Main Level | Living Room | 11'10'' x 13'1'' | ||
| Main Level | Eat In Kitchen | 10'0'' x 11'1'' |
https://www.realtor.ca/real-estate/28947486/387-osborne-street-hamilton

