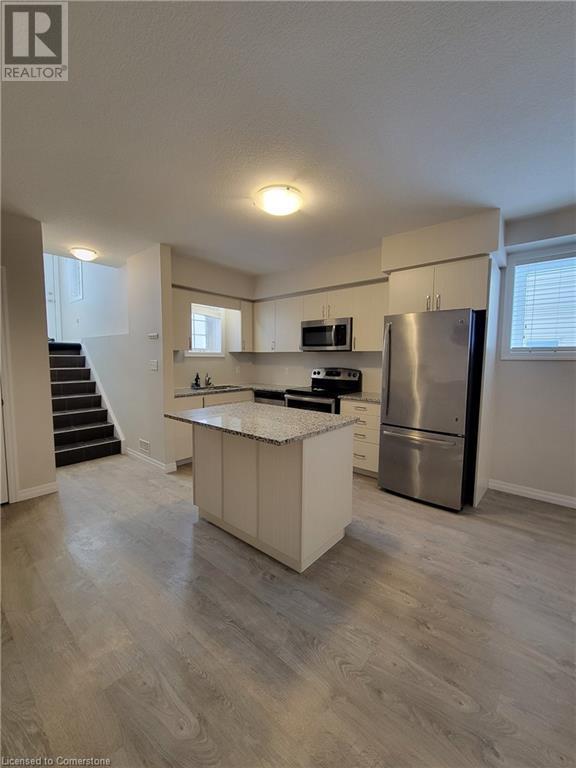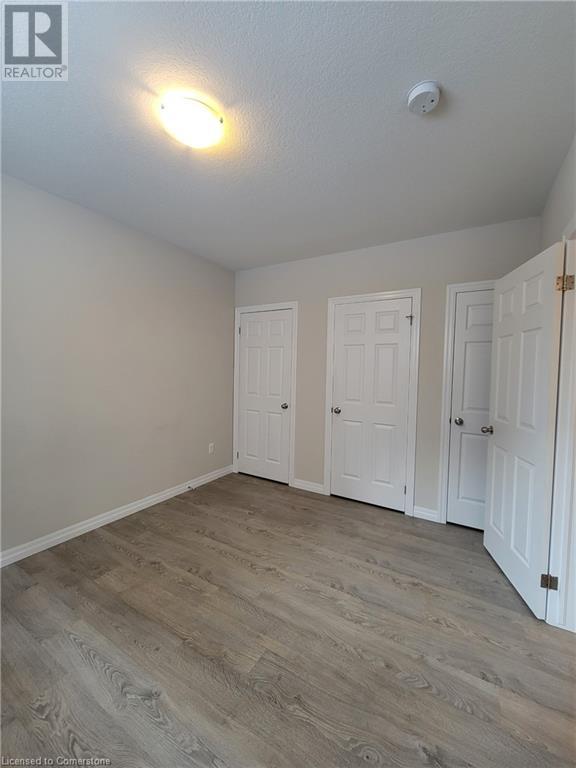1 Bedroom
1 Bathroom
755 ft2
Central Air Conditioning
$1,850
MODERN 1 BEDROOM UNIT OFFERING 755 SQ FT FO SPACE WITH AN OPEN CONCEPT FLOOR PLAN AND TALL CEILINGS. THE UNIT IS CARPET FREE AND FEATURES GRANITE COUNTERTOPS IN THE KITCHEN WITH ISLAND/BREAKFAST BAR AND STAINLESS STEEL FRIDGE, STOVE, DISHWASHER AND MICROWAVE. THE KITCHEN IS OPEN TO THE SEPARATE DINING AREA WHICH WOULD ALSO BE GOOD FOR OFFICE SPACE. THE LIVING ROOM IS LARGE AND BRIGHT AND THE BEDROOM FEATURES 3 CLOSETS AND HAS EASY ACCESS TO THE BATHROOM AND LAUNDRY ROOM WITH STACKABLE WASHER/DRYER. A UNIQUE FEATURE OF THIS UNIT IS THE LARGE, SEPARATE AND PRIVATE PATIO THAT ALLOWS FOR BBQ. AND PERSONAL OUTDOOR SPACE. COMPLETING THE UNIT IS A LARGE STORAGE SPACE. GAS HEATING, CENTRAL AIR, 1 INCLUDED PARKING SPACE AND A VISITORS PARKING PASS. (id:8999)
Property Details
|
MLS® Number
|
40696326 |
|
Property Type
|
Single Family |
|
Amenities Near By
|
Park, Place Of Worship, Playground, Public Transit, Schools, Shopping |
|
Community Features
|
School Bus |
|
Features
|
Balcony |
|
Parking Space Total
|
1 |
Building
|
Bathroom Total
|
1 |
|
Bedrooms Above Ground
|
1 |
|
Bedrooms Total
|
1 |
|
Appliances
|
Dishwasher, Dryer, Refrigerator, Stove, Washer, Microwave Built-in |
|
Basement Type
|
None |
|
Construction Style Attachment
|
Attached |
|
Cooling Type
|
Central Air Conditioning |
|
Exterior Finish
|
Stone, Vinyl Siding |
|
Foundation Type
|
Block |
|
Heating Fuel
|
Natural Gas |
|
Stories Total
|
1 |
|
Size Interior
|
755 Ft2 |
|
Type
|
Apartment |
|
Utility Water
|
Municipal Water |
Parking
Land
|
Access Type
|
Road Access, Highway Access, Highway Nearby |
|
Acreage
|
No |
|
Land Amenities
|
Park, Place Of Worship, Playground, Public Transit, Schools, Shopping |
|
Sewer
|
Municipal Sewage System |
|
Size Total Text
|
Under 1/2 Acre |
|
Zoning Description
|
R6 |
Rooms
| Level |
Type |
Length |
Width |
Dimensions |
|
Main Level |
Porch |
|
|
Measurements not available |
|
Main Level |
Laundry Room |
|
|
Measurements not available |
|
Main Level |
Primary Bedroom |
|
|
11'7'' x 9'11'' |
|
Main Level |
4pc Bathroom |
|
|
Measurements not available |
|
Main Level |
Living Room |
|
|
9'8'' x 14'0'' |
|
Main Level |
Dining Room |
|
|
11'8'' x 7'4'' |
|
Main Level |
Eat In Kitchen |
|
|
11'8'' x 6'9'' |
https://www.realtor.ca/real-estate/27880892/388-old-huron-road-unit-18a-kitchener























