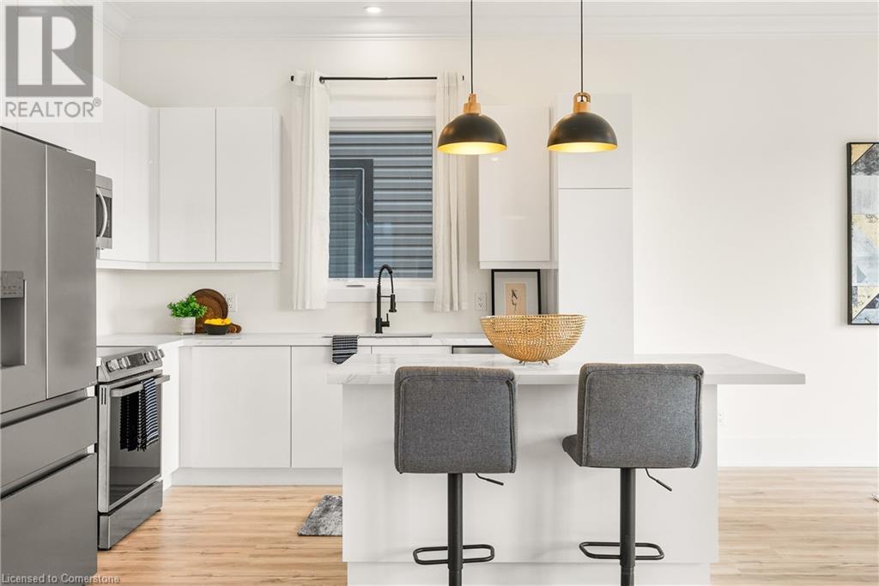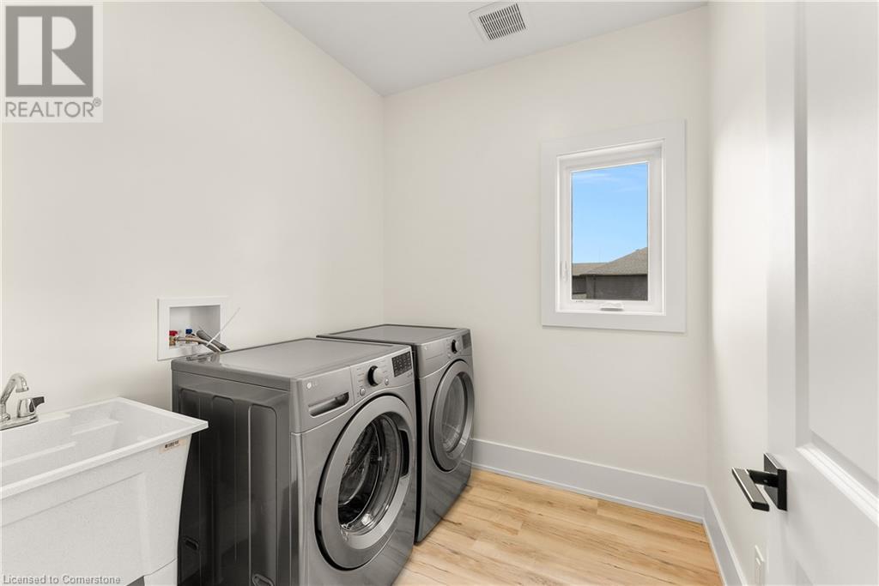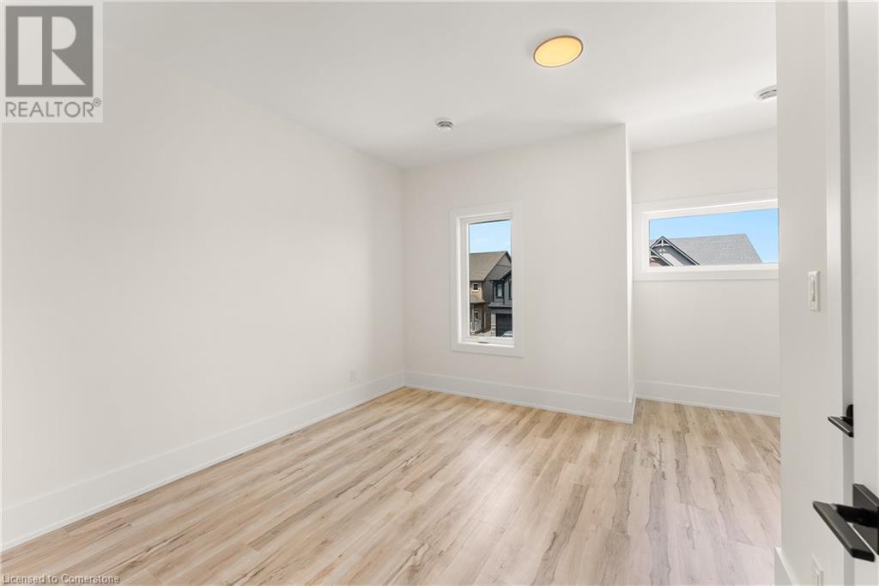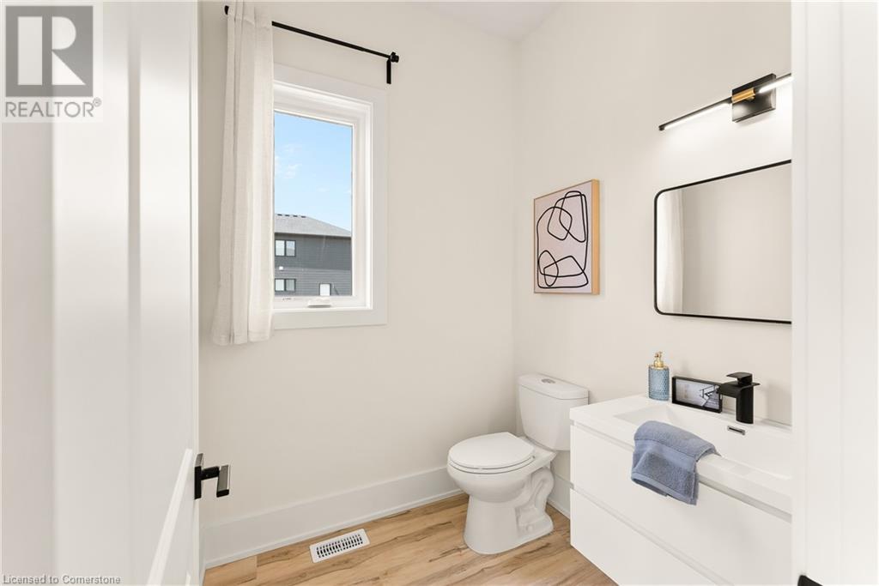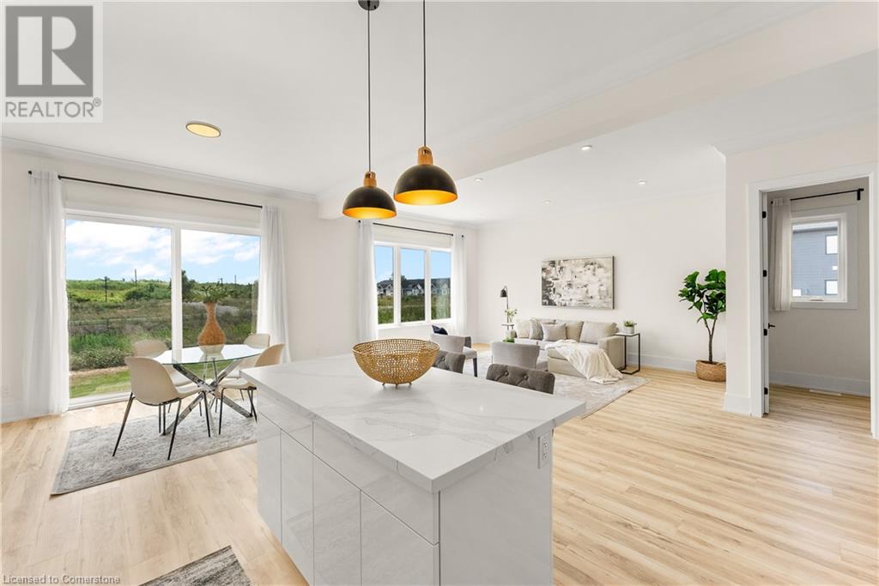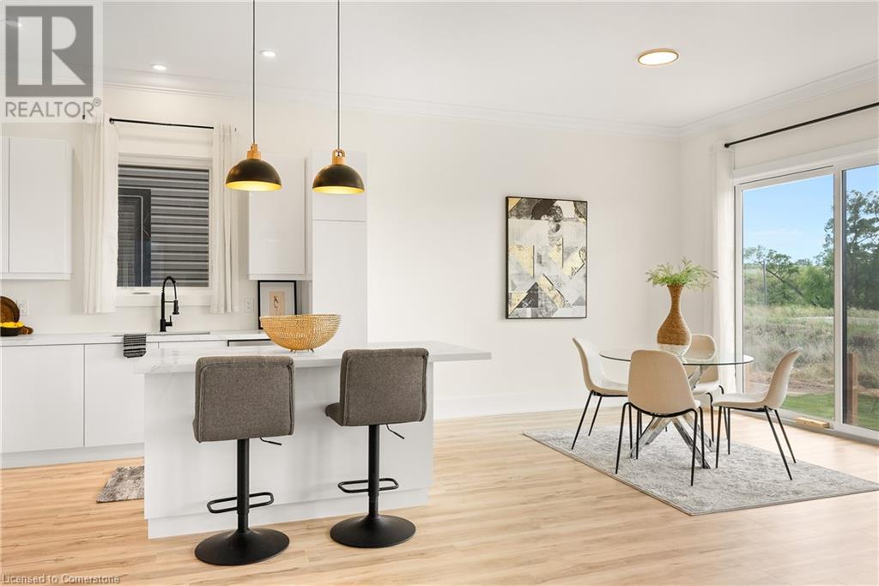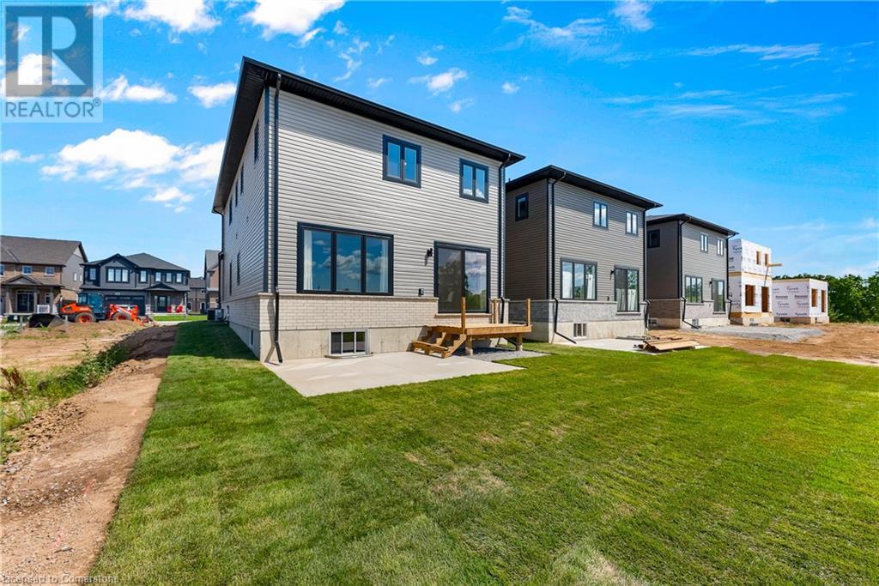3 Bedroom
3 Bathroom
2,567 ft2
2 Level
Central Air Conditioning
Forced Air
$929,900
The model home is ready and its an absolute must-see. This stylish 2,567 sq. ft. two-story home has been thoughtfully crafted by one of Niagara s most meticulous and reputable builders, and its loaded with upscale finishes that are typically considered high-end upgrades. Featuring soaring 10-foot ceilings on the main level and 9-foot ceilings upstairs, the space feels open and airy, further elevated by 8-foot doors, sleek oak staircases, and not a trace of carpet. Wrought iron spindles and a bold modern exterior enhance the curb appeal, while the interior offers a smart, family-friendly layout with three spacious bedrooms, a versatile loft, two full bathrooms, a powder room, and second-floor laundry. The basement is primed for future development with a separate entrance and egress window perfect for an accessory unit. Every detail has been carefully considered, from quartz countertops and soft-close high-gloss cabinets to black windows, pot lights, crown molding, and contemporary baseboards. Outside, the home is move-in ready with a freshly sealed concrete driveway, new deck, backyard patio, sealed garage floor, and fully sodded lawn. Located in a desirable, well-connected subdivision on the Thorold/Welland border, this home blends luxury, practicality, and investment potential into one incredible opportunity. (id:8999)
Property Details
|
MLS® Number
|
40709654 |
|
Property Type
|
Single Family |
|
Amenities Near By
|
Shopping |
|
Parking Space Total
|
6 |
Building
|
Bathroom Total
|
3 |
|
Bedrooms Above Ground
|
3 |
|
Bedrooms Total
|
3 |
|
Architectural Style
|
2 Level |
|
Basement Development
|
Unfinished |
|
Basement Type
|
Full (unfinished) |
|
Construction Style Attachment
|
Detached |
|
Cooling Type
|
Central Air Conditioning |
|
Exterior Finish
|
Brick, Vinyl Siding |
|
Foundation Type
|
Poured Concrete |
|
Half Bath Total
|
1 |
|
Heating Fuel
|
Natural Gas |
|
Heating Type
|
Forced Air |
|
Stories Total
|
2 |
|
Size Interior
|
2,567 Ft2 |
|
Type
|
House |
|
Utility Water
|
Municipal Water |
Parking
Land
|
Acreage
|
No |
|
Land Amenities
|
Shopping |
|
Sewer
|
Municipal Sewage System |
|
Size Depth
|
108 Ft |
|
Size Frontage
|
40 Ft |
|
Size Total Text
|
Under 1/2 Acre |
|
Zoning Description
|
R1 |
Rooms
| Level |
Type |
Length |
Width |
Dimensions |
|
Second Level |
4pc Bathroom |
|
|
Measurements not available |
|
Second Level |
4pc Bathroom |
|
|
Measurements not available |
|
Second Level |
Bedroom |
|
|
12'10'' x 16'6'' |
|
Second Level |
Laundry Room |
|
|
7'8'' x 6'8'' |
|
Second Level |
Loft |
|
|
13'5'' x 8'12'' |
|
Second Level |
Bedroom |
|
|
11'5'' x 12'2'' |
|
Second Level |
Primary Bedroom |
|
|
18'11'' x 16'8'' |
|
Main Level |
2pc Bathroom |
|
|
Measurements not available |
|
Main Level |
Dining Room |
|
|
12'12'' x 12'4'' |
|
Main Level |
Kitchen |
|
|
12'12'' x 11'2'' |
|
Main Level |
Living Room |
|
|
13'11'' x 17'10'' |
https://www.realtor.ca/real-estate/28067048/39-alicia-crescent-thorold
















