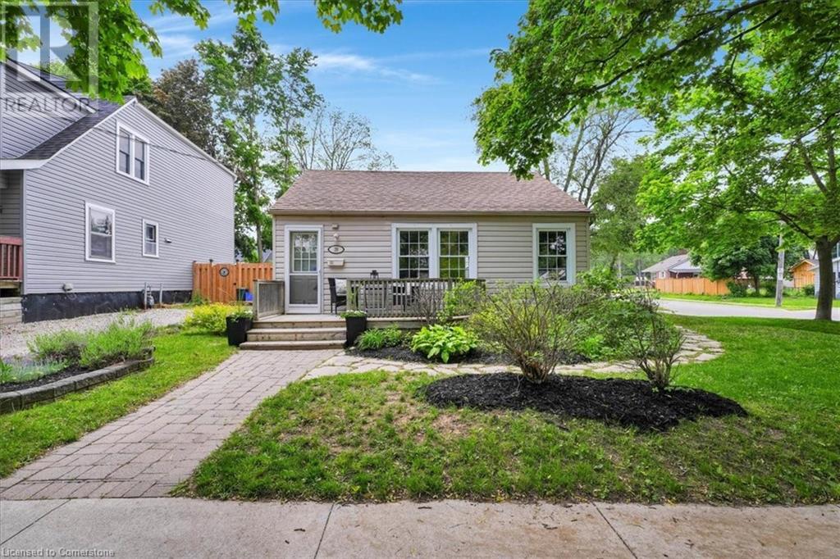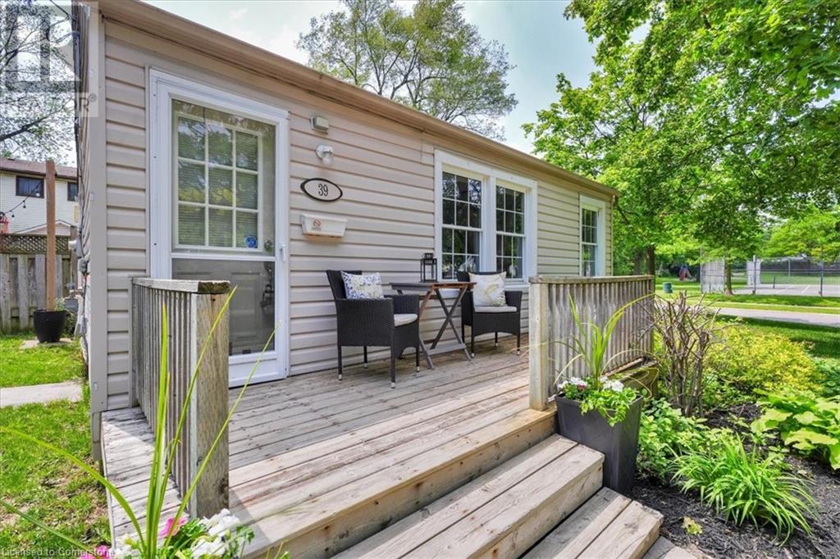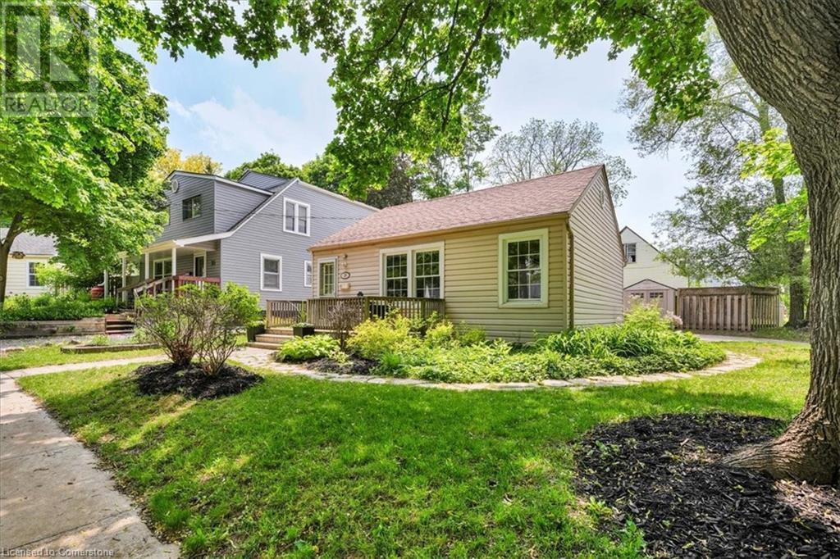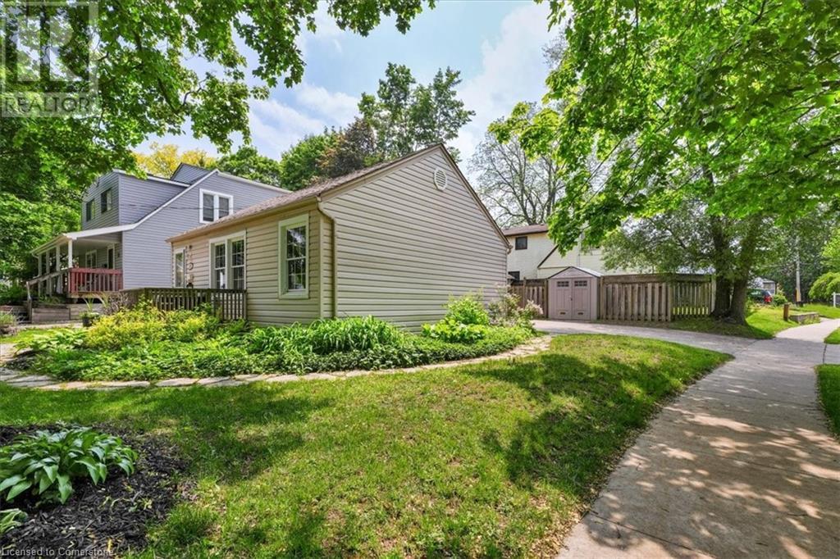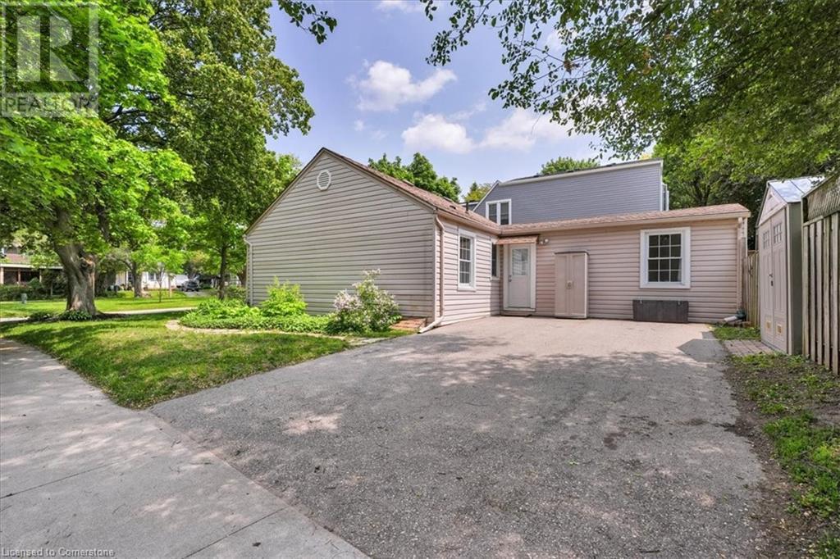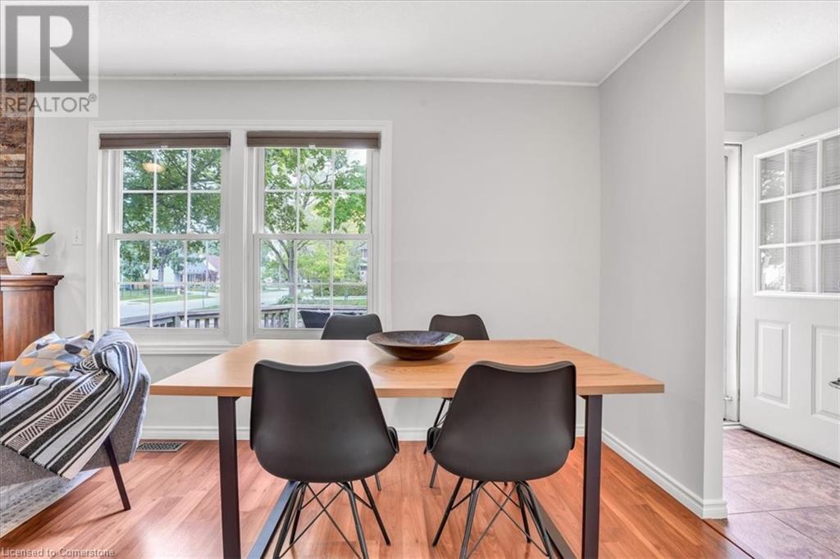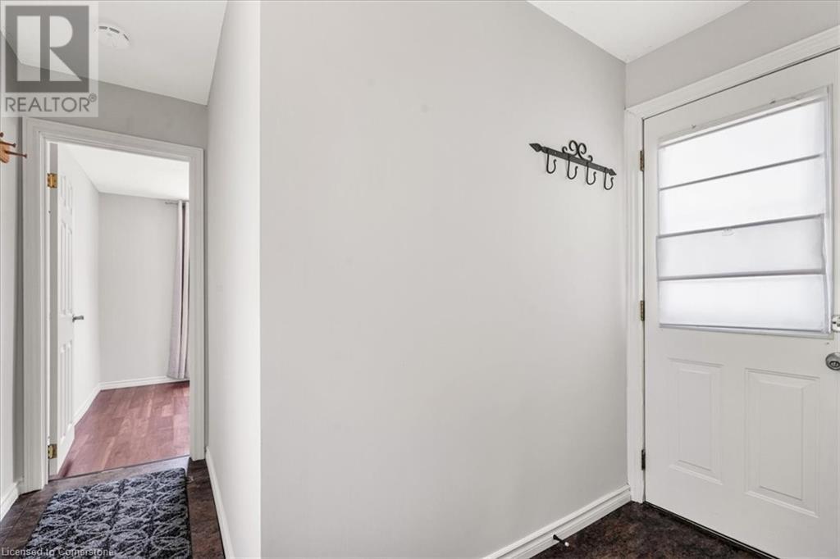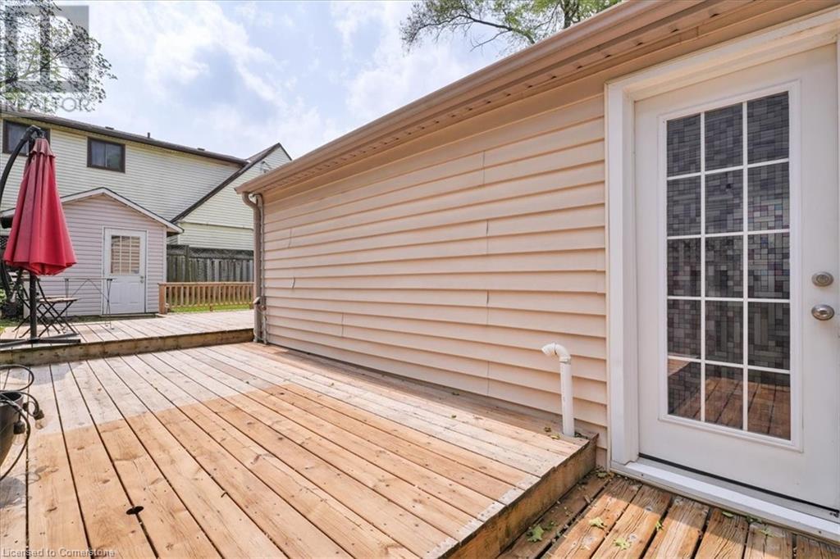39 Brant Crescent Kitchener, Ontario N2M 4A2
Like This Property?
2 Bedroom
1 Bathroom
802 ft2
Bungalow
Window Air Conditioner
Forced Air
$449,900
Cute as a button - 2 bedroom bungalow by St. Mary’s hospital. An historic neighbourhood with quiet tree lined streets. The large yard is fenced with a couple of sheds and a fantastic deck. Carpet-free with brand new paint, updated kitchen and bath, brand new hi -efficient gas furnace, updated electrical panel, vinyl windows and siding. There are 2 bedrooms, a generous living room and well appointed kitchen. Only a few blocks from St. Mary’s Hospital and a short walk to the Harry Class municipal pool and soccer fields. Easy access to the expressway. Double wide drive and lots of parking. Its move-in ready. (id:8999)
Open House
This property has open houses!
June
8
Sunday
Starts at:
2:00 pm
Ends at:4:00 pm
Property Details
| MLS® Number | 40734591 |
| Property Type | Single Family |
| Amenities Near By | Park, Place Of Worship, Playground, Public Transit, Schools, Shopping, Ski Area |
| Parking Space Total | 2 |
Building
| Bathroom Total | 1 |
| Bedrooms Above Ground | 2 |
| Bedrooms Total | 2 |
| Appliances | Dishwasher, Dryer, Refrigerator, Stove, Washer |
| Architectural Style | Bungalow |
| Basement Development | Unfinished |
| Basement Type | Crawl Space (unfinished) |
| Construction Style Attachment | Detached |
| Cooling Type | Window Air Conditioner |
| Exterior Finish | Vinyl Siding |
| Foundation Type | Block |
| Heating Fuel | Natural Gas |
| Heating Type | Forced Air |
| Stories Total | 1 |
| Size Interior | 802 Ft2 |
| Type | House |
| Utility Water | Municipal Water |
Land
| Acreage | No |
| Land Amenities | Park, Place Of Worship, Playground, Public Transit, Schools, Shopping, Ski Area |
| Sewer | Municipal Sewage System |
| Size Frontage | 46 Ft |
| Size Total Text | Under 1/2 Acre |
| Zoning Description | Res-3 |
Rooms
| Level | Type | Length | Width | Dimensions |
|---|---|---|---|---|
| Basement | Utility Room | Measurements not available | ||
| Main Level | 3pc Bathroom | Measurements not available | ||
| Main Level | Bedroom | 11'0'' x 8'0'' | ||
| Main Level | Primary Bedroom | 11'0'' x 10'0'' | ||
| Main Level | Living Room | 16'0'' x 11'0'' | ||
| Main Level | Kitchen | 11'0'' x 9'0'' |
https://www.realtor.ca/real-estate/28421216/39-brant-crescent-kitchener

