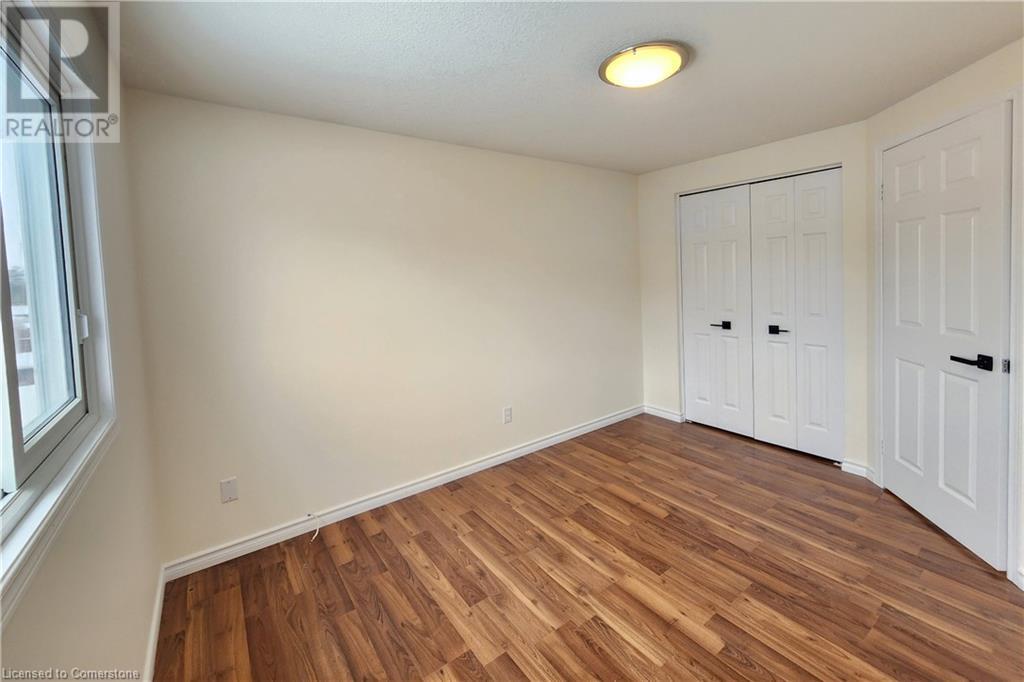3 Bedroom
3 Bathroom
1,966 ft2
2 Level
Central Air Conditioning
Forced Air
$699,999
Perfect Family Home in a Prime Location! Discover this beautifully renovated 3+1 bedroom detached home, ideal for families seeking comfort, convenience, and a vibrant community. Located just a short walk from top-rated schools, a bustling shopping center, and lush green parks, this home offers the perfect blend of accessibility and tranquility. With nearly 2,000 sq. ft. of finished living space, this home welcomes you with carpet-free flooring throughout. The main floor features original hardwood, currently protected by laminate, offering the potential for a stunning restoration. Upstairs, you'll find three generously sized bedrooms and a 4-piece bathroom, designed to accommodate the whole family's needs. The fully finished basement adds valuable living space, complete with a full bathroom and a versatile bonus room—ideal as a fourth bedroom, home office, recreation area, or even a mortgage-helper rental. A double-wide driveway provides ample parking, making this home as practical as it is inviting. Don’t miss out on this fantastic opportunity to own a home in a sought-after neighborhood! Schedule your viewing today! (id:8999)
Property Details
|
MLS® Number
|
40697854 |
|
Property Type
|
Single Family |
|
Amenities Near By
|
Park, Schools |
|
Parking Space Total
|
3 |
Building
|
Bathroom Total
|
3 |
|
Bedrooms Above Ground
|
3 |
|
Bedrooms Total
|
3 |
|
Appliances
|
Dishwasher, Refrigerator, Hood Fan |
|
Architectural Style
|
2 Level |
|
Basement Development
|
Finished |
|
Basement Type
|
Full (finished) |
|
Construction Style Attachment
|
Detached |
|
Cooling Type
|
Central Air Conditioning |
|
Exterior Finish
|
Brick Veneer, Vinyl Siding |
|
Half Bath Total
|
1 |
|
Heating Type
|
Forced Air |
|
Stories Total
|
2 |
|
Size Interior
|
1,966 Ft2 |
|
Type
|
House |
|
Utility Water
|
Municipal Water |
Parking
Land
|
Acreage
|
No |
|
Land Amenities
|
Park, Schools |
|
Sewer
|
Municipal Sewage System |
|
Size Depth
|
105 Ft |
|
Size Frontage
|
30 Ft |
|
Size Total Text
|
Under 1/2 Acre |
|
Zoning Description
|
R3 |
Rooms
| Level |
Type |
Length |
Width |
Dimensions |
|
Second Level |
2pc Bathroom |
|
|
5'7'' x 5'6'' |
|
Second Level |
4pc Bathroom |
|
|
5'7'' x 9'5'' |
|
Second Level |
Bedroom |
|
|
11'11'' x 9'6'' |
|
Second Level |
Bedroom |
|
|
12'11'' x 9'6'' |
|
Second Level |
Primary Bedroom |
|
|
15'4'' x 12'5'' |
|
Basement |
Recreation Room |
|
|
20'8'' x 17'11'' |
|
Basement |
3pc Bathroom |
|
|
5'6'' x 8'4'' |
|
Main Level |
Dining Room |
|
|
7'8'' x 9'11'' |
|
Main Level |
Kitchen |
|
|
9'10'' x 10'11'' |
|
Main Level |
Living Room |
|
|
18'7'' x 10'8'' |
https://www.realtor.ca/real-estate/27901014/39-bridlewreath-street-kitchener






































