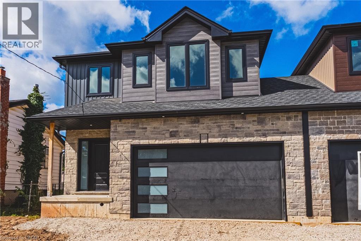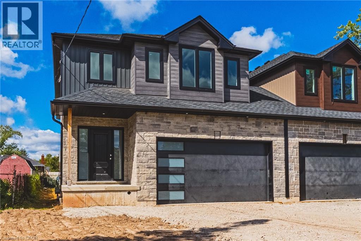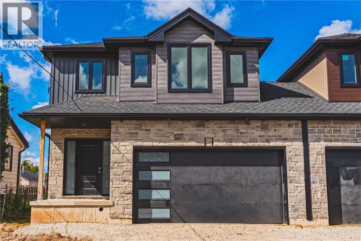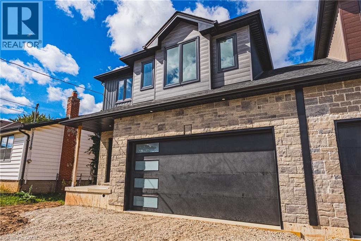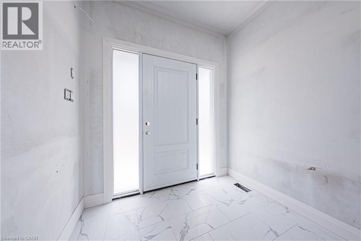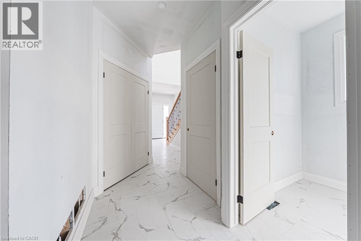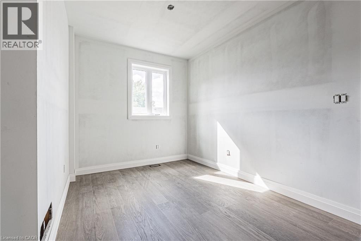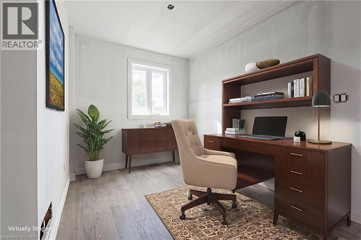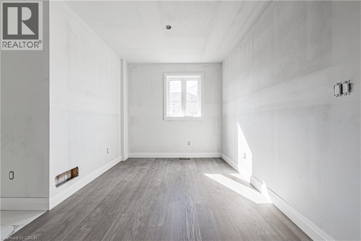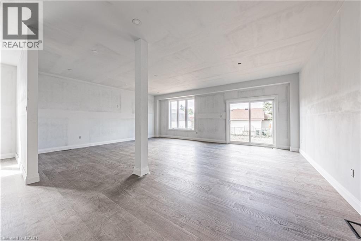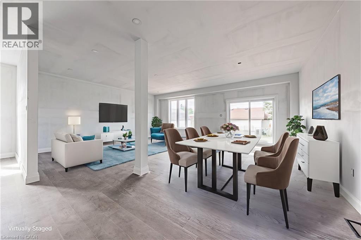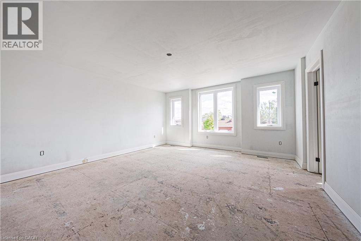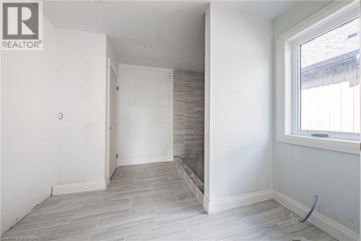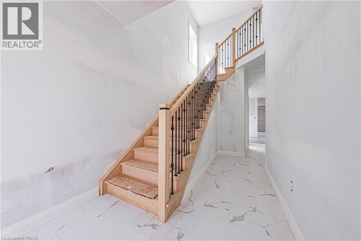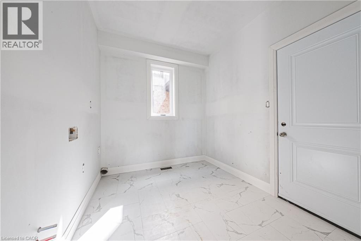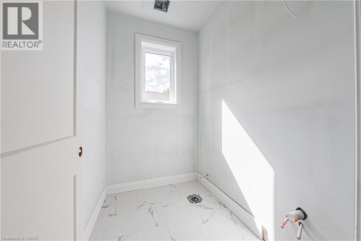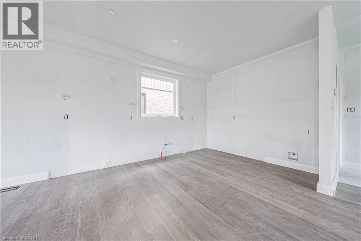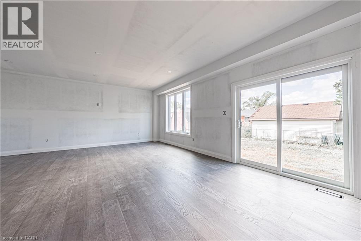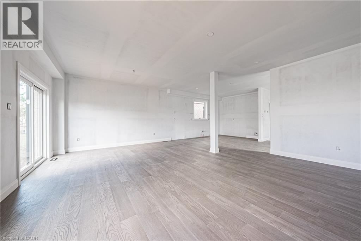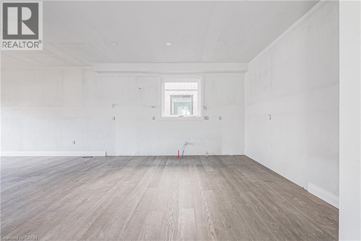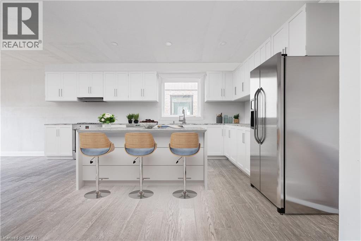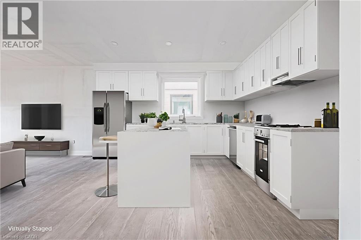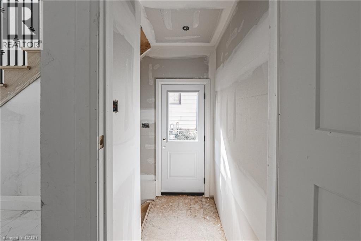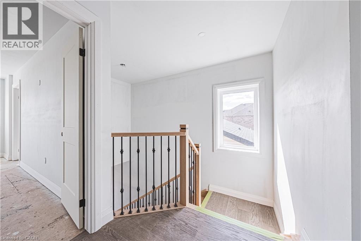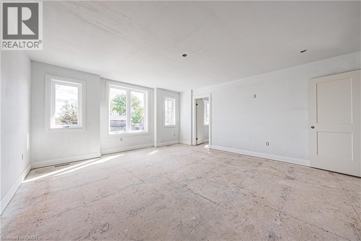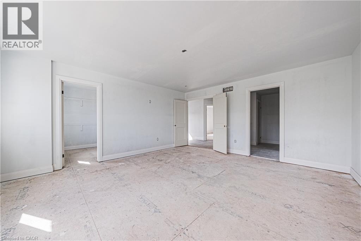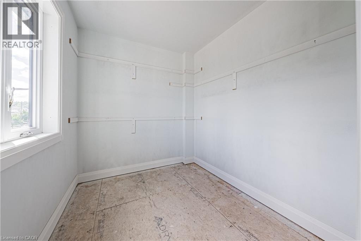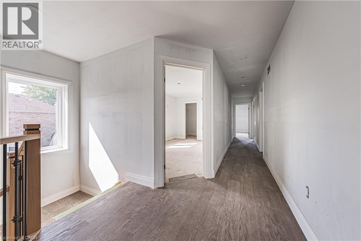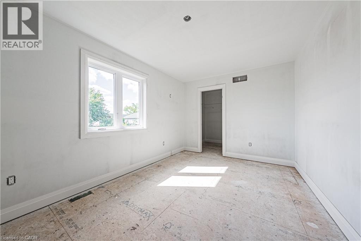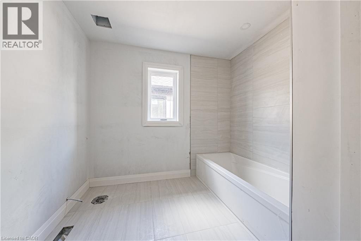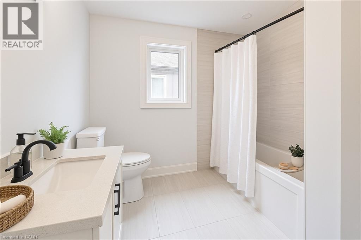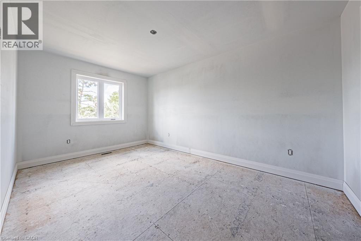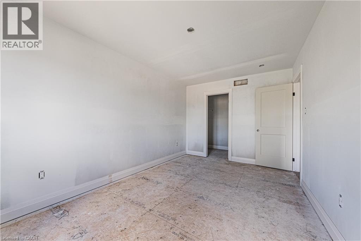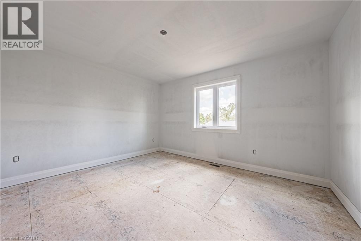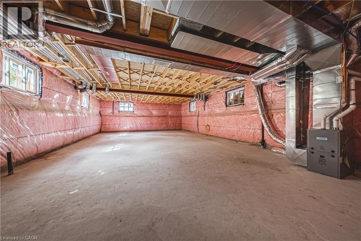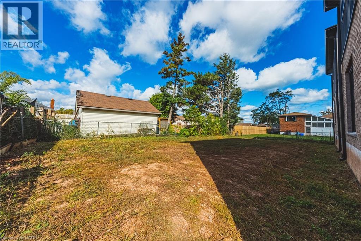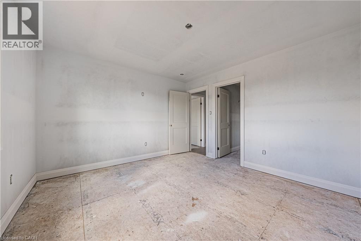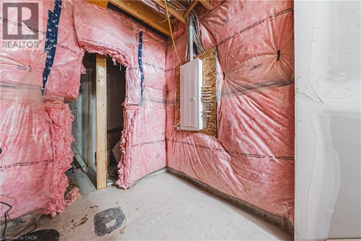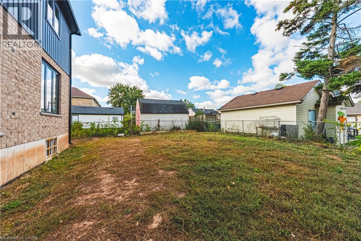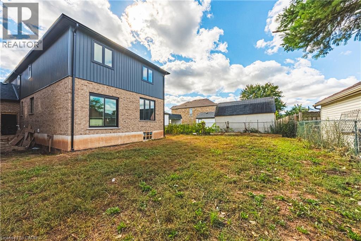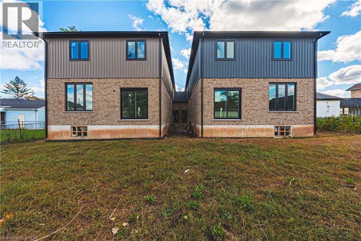4 Bedroom
3 Bathroom
2,475 ft2
2 Level
Central Air Conditioning
Forced Air
$999,000
Stunning four bedroom home with separate side door entrance leading to basement ideal for additional dwelling space. Brand new, 2475 square foot home only attached at the garage of the neighboring new-build. Oversized double garage (20 feet) allows with walk out to breezeway leading to backyard. More like a detached home with a wide presence, and great curb appeal. Entire home is drenched in natural light with oversized windows on all levels including basement. Absolutely gorgeous foyer with rounded wood staircase and open ceiling to above. Massive main level blanketed in hardwood floors and high end ceramics. Pot lighting everywhere. Still in time to chose all finishing, colors and more! Large list of upgrades already included with a negotiable builder willing to provide a high end product for the price of one that would be considered standard. Large lot in established Stoney Creek neighborhood, close to all amenities, arterial infrastructure and more. Taxes not yet assessed as it is a new build (id:8999)
Property Details
|
MLS® Number
|
40776189 |
|
Property Type
|
Single Family |
|
Amenities Near By
|
Park, Schools |
|
Community Features
|
Quiet Area |
|
Equipment Type
|
Water Heater |
|
Features
|
Southern Exposure |
|
Parking Space Total
|
4 |
|
Rental Equipment Type
|
Water Heater |
Building
|
Bathroom Total
|
3 |
|
Bedrooms Above Ground
|
4 |
|
Bedrooms Total
|
4 |
|
Appliances
|
Water Meter |
|
Architectural Style
|
2 Level |
|
Basement Development
|
Unfinished |
|
Basement Type
|
Full (unfinished) |
|
Constructed Date
|
2025 |
|
Construction Style Attachment
|
Attached |
|
Cooling Type
|
Central Air Conditioning |
|
Exterior Finish
|
Brick |
|
Foundation Type
|
Poured Concrete |
|
Half Bath Total
|
1 |
|
Heating Fuel
|
Natural Gas |
|
Heating Type
|
Forced Air |
|
Stories Total
|
2 |
|
Size Interior
|
2,475 Ft2 |
|
Type
|
Row / Townhouse |
|
Utility Water
|
Municipal Water |
Parking
Land
|
Access Type
|
Road Access |
|
Acreage
|
No |
|
Land Amenities
|
Park, Schools |
|
Sewer
|
Municipal Sewage System |
|
Size Depth
|
122 Ft |
|
Size Frontage
|
66 Ft |
|
Size Total Text
|
Under 1/2 Acre |
|
Zoning Description
|
R2 |
Rooms
| Level |
Type |
Length |
Width |
Dimensions |
|
Second Level |
Bedroom |
|
|
11'10'' x 13'8'' |
|
Second Level |
4pc Bathroom |
|
|
Measurements not available |
|
Second Level |
Bedroom |
|
|
15'4'' x 9'10'' |
|
Second Level |
Other |
|
|
11'10'' x 13'8'' |
|
Second Level |
Bedroom |
|
|
15'4'' x 9'10'' |
|
Second Level |
4pc Bathroom |
|
|
Measurements not available |
|
Second Level |
Primary Bedroom |
|
|
15'6'' x 16'6'' |
|
Main Level |
2pc Bathroom |
|
|
Measurements not available |
|
Main Level |
Family Room |
|
|
18'10'' x 13'0'' |
|
Main Level |
Dining Room |
|
|
14'4'' x 10'2'' |
|
Main Level |
Kitchen |
|
|
14'8'' x 10'2'' |
|
Main Level |
Den |
|
|
9'4'' x 8'9'' |
|
Main Level |
Foyer |
|
|
7'8'' x 6'6'' |
Utilities
https://www.realtor.ca/real-estate/28947762/39-norwich-road-stoney-creek

