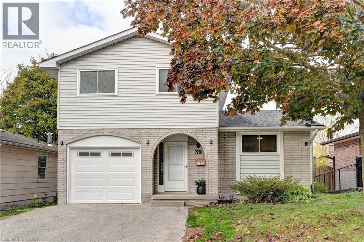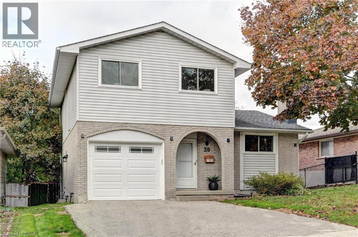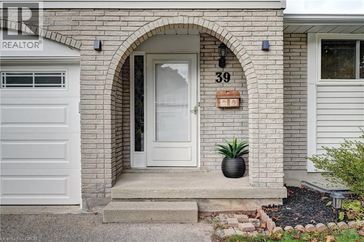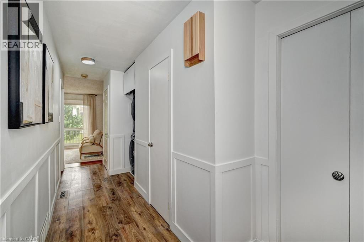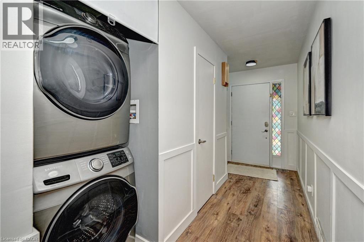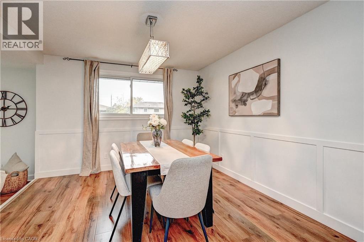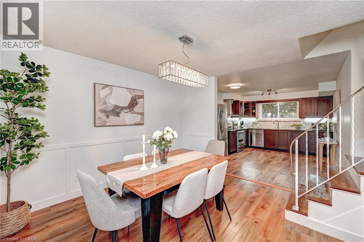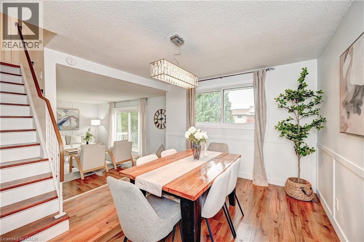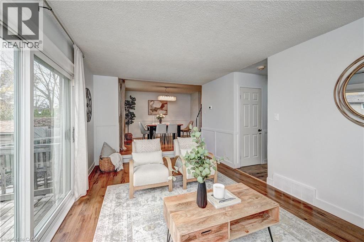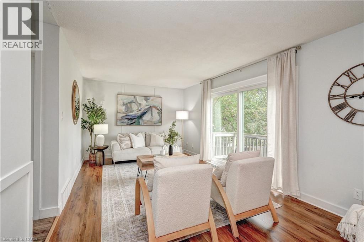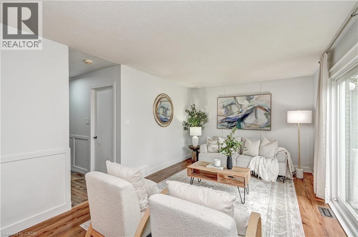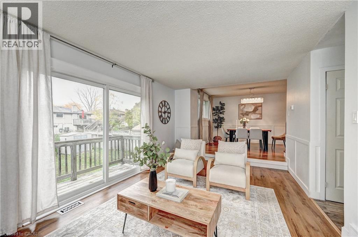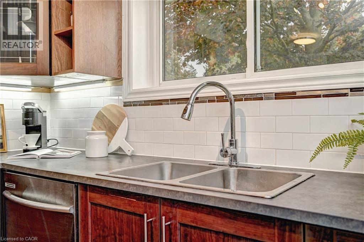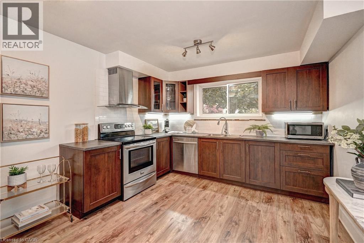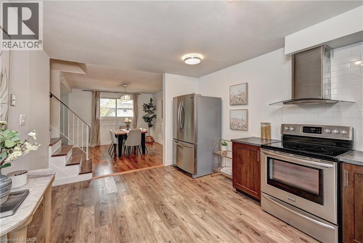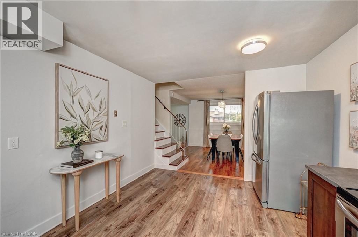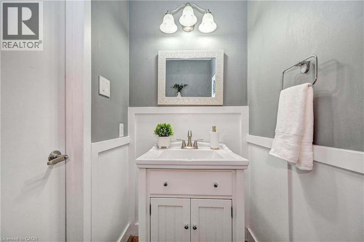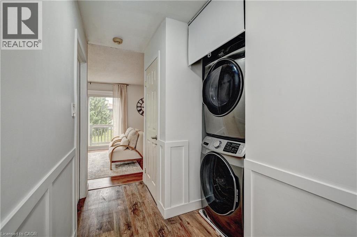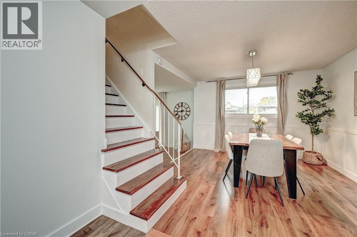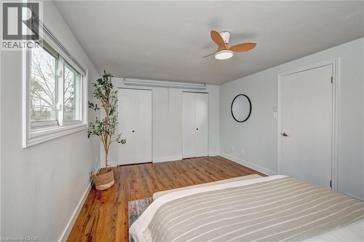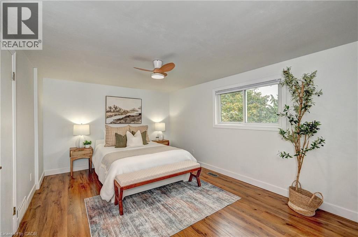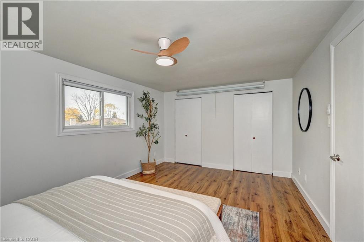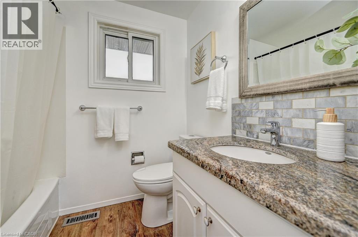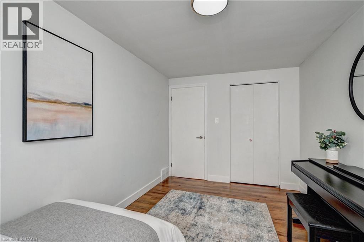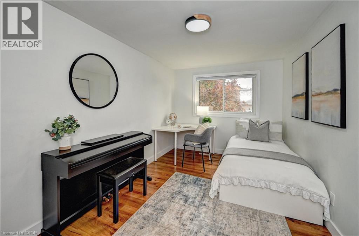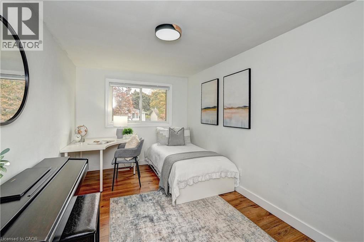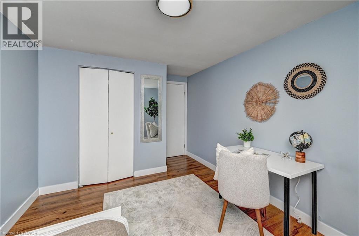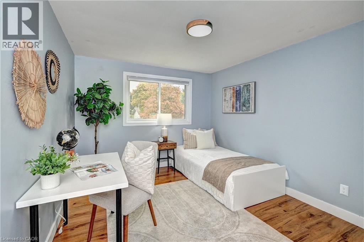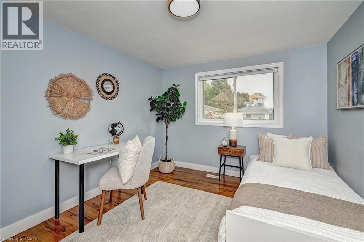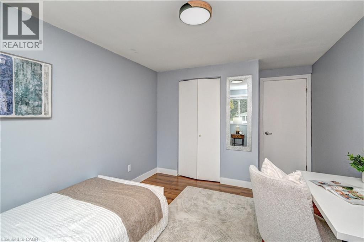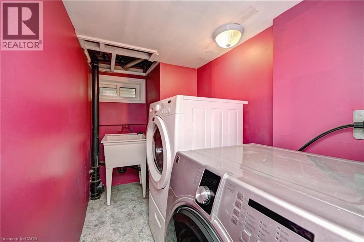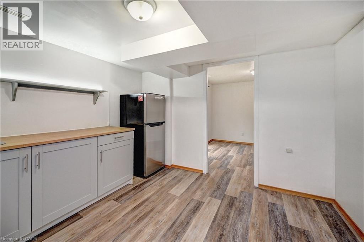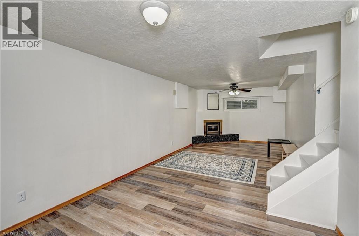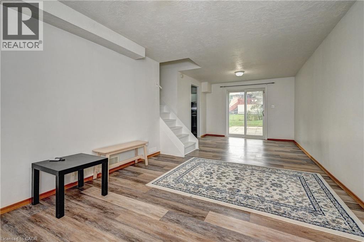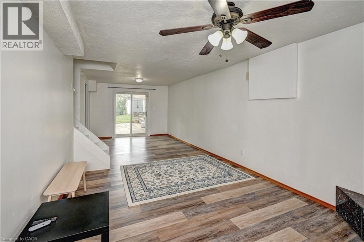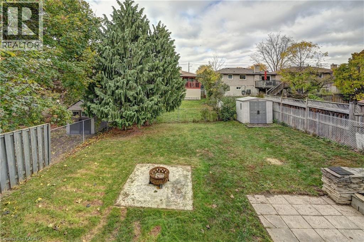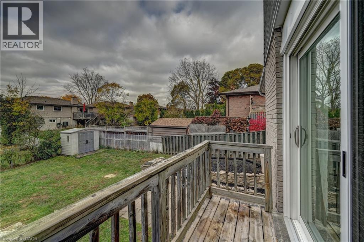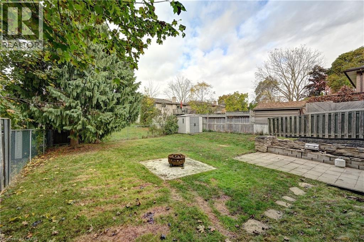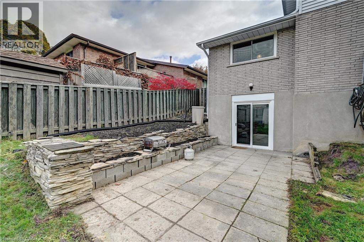3 Bedroom
3 Bathroom
1,909 ft2
2 Level
Fireplace
Central Air Conditioning
Forced Air
$788,888
Welcome to 39 Southwood Drive, a bright and spacious detached home with a separate entrance walkout basement, located in the highly desirable Country Hills neighbourhood of Kitchener. This well-maintained 3-bedroom, 3-bathroom home offers a flexible layout ideal for families, investors, or multi-generational living. The expansive eat-in kitchen provides plenty of space for cooking, dining, and entertaining. From the sun-filled living room, step out onto your private balcony, perfect for morning coffee or evening relaxation. The walkout basement offers excellent income or in-law potential, featuring its own entrance, laundry area, and a kitchenette with sink — ready for future customization or a self-contained suite. Enjoy your large, fully fenced backyard, offering abundant space for kids, pets, gardening, or outdoor entertaining. Recent updates include roof (2015), furnace & air conditioner (2016), flooring (2018), garage door (2019), and fresh paint (2025), ensuring comfort and peace of mind for years to come. Conveniently located near schools, parks, shopping, restaurants, and transit, with easy access to Highway 401 and Conestoga College, this home perfectly blends comfort, convenience, and future potential. Move-in ready — flexible possession date available to suit your plans. (id:8999)
Property Details
|
MLS® Number
|
40784090 |
|
Property Type
|
Single Family |
|
Amenities Near By
|
Place Of Worship |
|
Community Features
|
Quiet Area |
|
Equipment Type
|
Furnace |
|
Features
|
Paved Driveway, Automatic Garage Door Opener |
|
Parking Space Total
|
3 |
|
Rental Equipment Type
|
Furnace |
|
Structure
|
Shed |
Building
|
Bathroom Total
|
3 |
|
Bedrooms Above Ground
|
3 |
|
Bedrooms Total
|
3 |
|
Appliances
|
Dishwasher, Dryer, Refrigerator, Stove, Washer, Garage Door Opener |
|
Architectural Style
|
2 Level |
|
Basement Development
|
Finished |
|
Basement Type
|
Full (finished) |
|
Constructed Date
|
1979 |
|
Construction Style Attachment
|
Detached |
|
Cooling Type
|
Central Air Conditioning |
|
Exterior Finish
|
Brick, Vinyl Siding |
|
Fireplace Present
|
Yes |
|
Fireplace Total
|
1 |
|
Foundation Type
|
Poured Concrete |
|
Half Bath Total
|
1 |
|
Heating Fuel
|
Natural Gas |
|
Heating Type
|
Forced Air |
|
Stories Total
|
2 |
|
Size Interior
|
1,909 Ft2 |
|
Type
|
House |
|
Utility Water
|
Municipal Water |
Parking
Land
|
Access Type
|
Road Access, Highway Access |
|
Acreage
|
No |
|
Fence Type
|
Fence |
|
Land Amenities
|
Place Of Worship |
|
Sewer
|
Municipal Sewage System |
|
Size Depth
|
112 Ft |
|
Size Frontage
|
45 Ft |
|
Size Total Text
|
Under 1/2 Acre |
|
Zoning Description
|
R2a |
Rooms
| Level |
Type |
Length |
Width |
Dimensions |
|
Second Level |
4pc Bathroom |
|
|
Measurements not available |
|
Second Level |
Bedroom |
|
|
14'6'' x 8'7'' |
|
Second Level |
Bedroom |
|
|
14'6'' x 9'11'' |
|
Second Level |
Primary Bedroom |
|
|
16'7'' x 11'4'' |
|
Basement |
Kitchen |
|
|
10'0'' x 9'0'' |
|
Basement |
4pc Bathroom |
|
|
Measurements not available |
|
Basement |
Studio |
|
|
22'6'' x 10'9'' |
|
Main Level |
2pc Bathroom |
|
|
Measurements not available |
|
Main Level |
Living Room |
|
|
18'5'' x 10'10'' |
|
Main Level |
Dining Room |
|
|
12'5'' x 11'1'' |
|
Main Level |
Kitchen |
|
|
14'2'' x 11'2'' |
https://www.realtor.ca/real-estate/29047281/39-southwood-drive-kitchener

