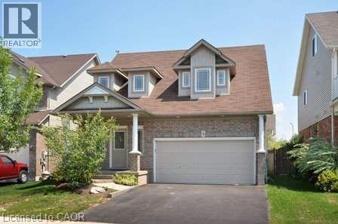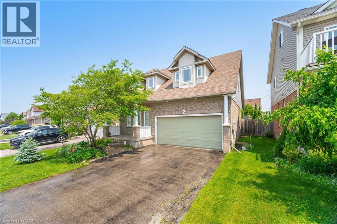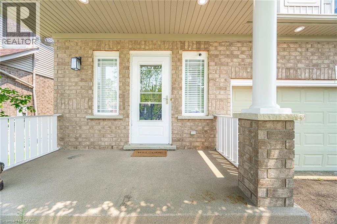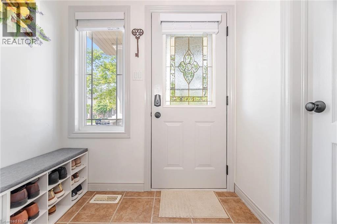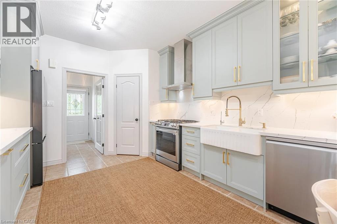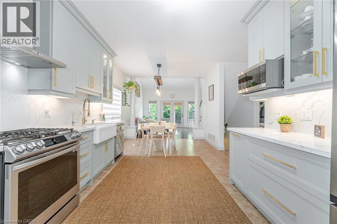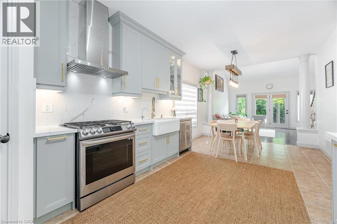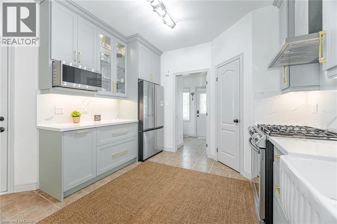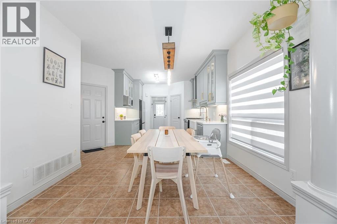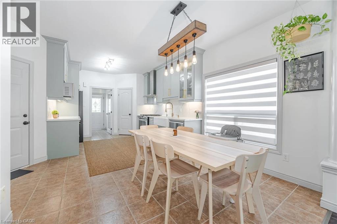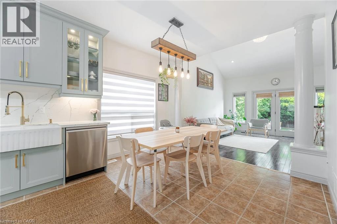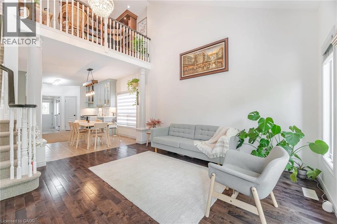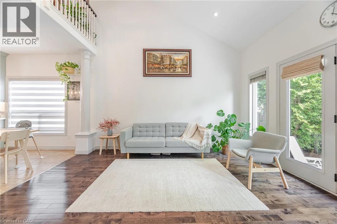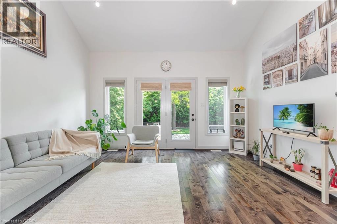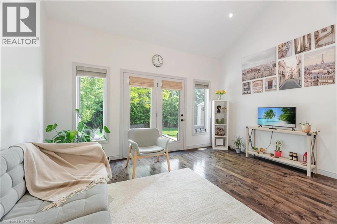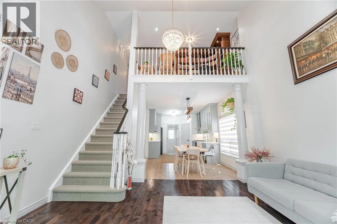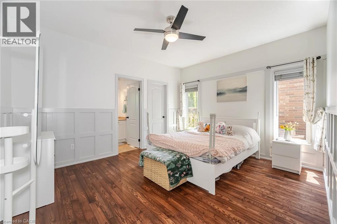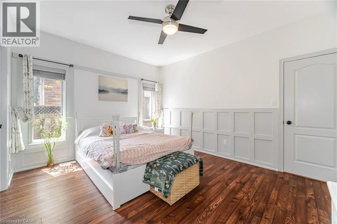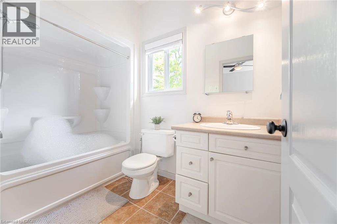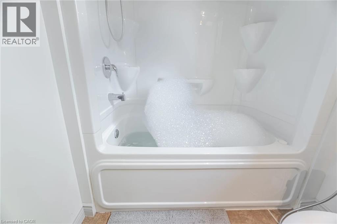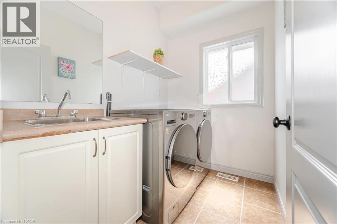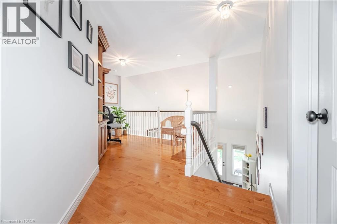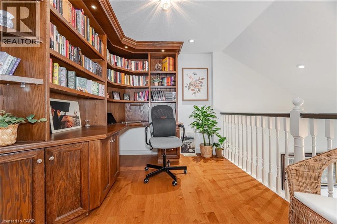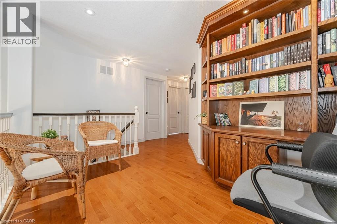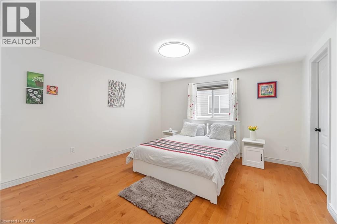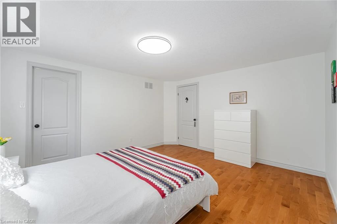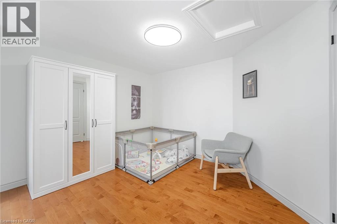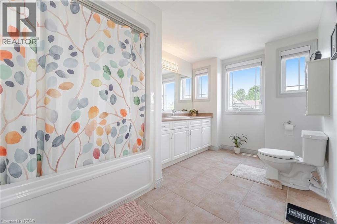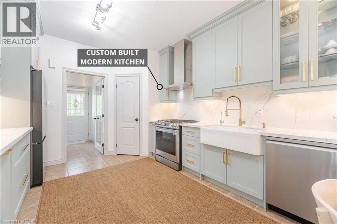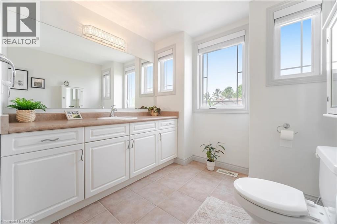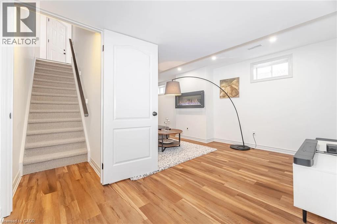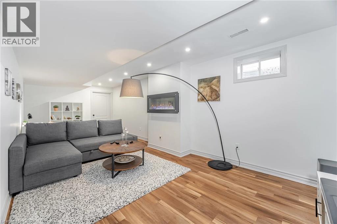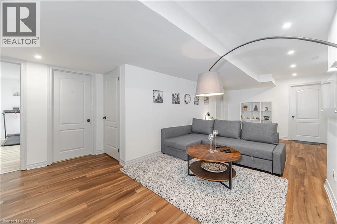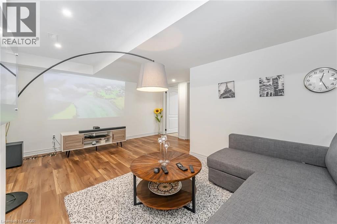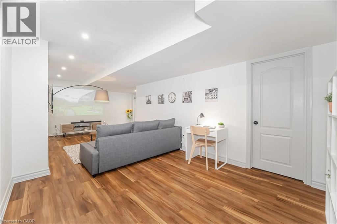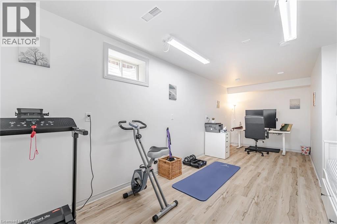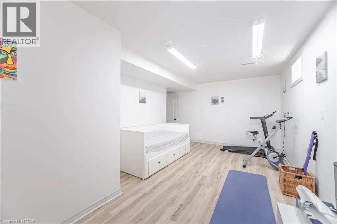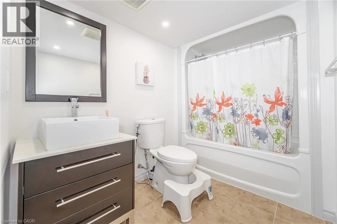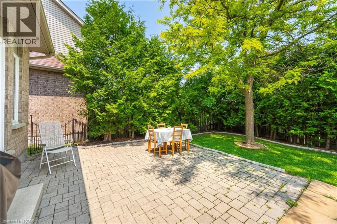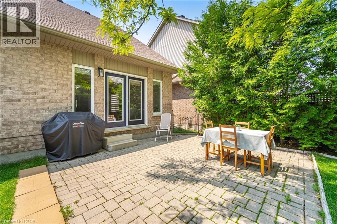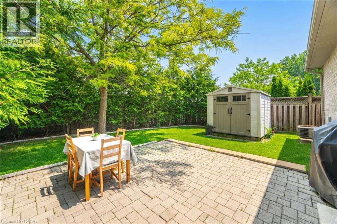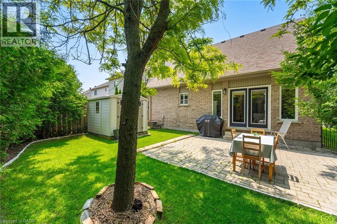4 Bedroom
4 Bathroom
1,814 ft2
Bungalow
Fireplace
Central Air Conditioning
Forced Air
$729,900
Welcome to this beautiful and bright bungaloft in Alliston, perfect for first-time buyers, anyone looking to downsize or upsizing. With over $70,000 in updates, this clean and modern home has fresh paint, new pot lights, and a stylish kitchen with quartz countertops and stainless steel appliances. The main floor includes access to the garage and a peaceful primary bedroom with a Jacuzzi tub. Upstairs, there are two spacious bedrooms and a cozy open area that's great for a home office or reading nook. The finished basement is perfect for movie nights or gatherings, and the walk-out backyard is your own sunny outdoor retreat. Just move in and enjoy! (id:8999)
Property Details
|
MLS® Number
|
40773404 |
|
Property Type
|
Single Family |
|
Amenities Near By
|
Park, Schools |
|
Community Features
|
Community Centre |
|
Equipment Type
|
Rental Water Softener, Water Heater |
|
Features
|
Sump Pump, Automatic Garage Door Opener |
|
Parking Space Total
|
6 |
|
Rental Equipment Type
|
Rental Water Softener, Water Heater |
Building
|
Bathroom Total
|
4 |
|
Bedrooms Above Ground
|
3 |
|
Bedrooms Below Ground
|
1 |
|
Bedrooms Total
|
4 |
|
Appliances
|
Central Vacuum, Dishwasher, Dryer, Refrigerator, Water Purifier, Washer, Gas Stove(s), Window Coverings, Garage Door Opener |
|
Architectural Style
|
Bungalow |
|
Basement Development
|
Finished |
|
Basement Type
|
Full (finished) |
|
Constructed Date
|
2004 |
|
Construction Style Attachment
|
Detached |
|
Cooling Type
|
Central Air Conditioning |
|
Exterior Finish
|
Brick Veneer, Vinyl Siding |
|
Fireplace Present
|
Yes |
|
Fireplace Total
|
1 |
|
Half Bath Total
|
1 |
|
Heating Type
|
Forced Air |
|
Stories Total
|
1 |
|
Size Interior
|
1,814 Ft2 |
|
Type
|
House |
|
Utility Water
|
Municipal Water |
Parking
Land
|
Acreage
|
No |
|
Land Amenities
|
Park, Schools |
|
Sewer
|
Municipal Sewage System |
|
Size Depth
|
97 Ft |
|
Size Frontage
|
39 Ft |
|
Size Total Text
|
Under 1/2 Acre |
|
Zoning Description
|
Lr |
Rooms
| Level |
Type |
Length |
Width |
Dimensions |
|
Second Level |
4pc Bathroom |
|
|
Measurements not available |
|
Second Level |
Den |
|
|
11'10'' x 7'9'' |
|
Second Level |
Bedroom |
|
|
11'5'' x 10'2'' |
|
Second Level |
Bedroom |
|
|
14'9'' x 12'9'' |
|
Basement |
4pc Bathroom |
|
|
Measurements not available |
|
Basement |
Bedroom |
|
|
22'0'' x 11'1'' |
|
Basement |
Recreation Room |
|
|
26'0'' x 10'6'' |
|
Main Level |
4pc Bathroom |
|
|
Measurements not available |
|
Main Level |
2pc Bathroom |
|
|
Measurements not available |
|
Main Level |
Primary Bedroom |
|
|
14'1'' x 11'11'' |
|
Main Level |
Dining Room |
|
|
11'2'' x 7'5'' |
|
Main Level |
Kitchen |
|
|
12'6'' x 11'2'' |
|
Main Level |
Living Room |
|
|
14'10'' x 14'10'' |
https://www.realtor.ca/real-estate/28908975/39-stoneham-street-alliston

