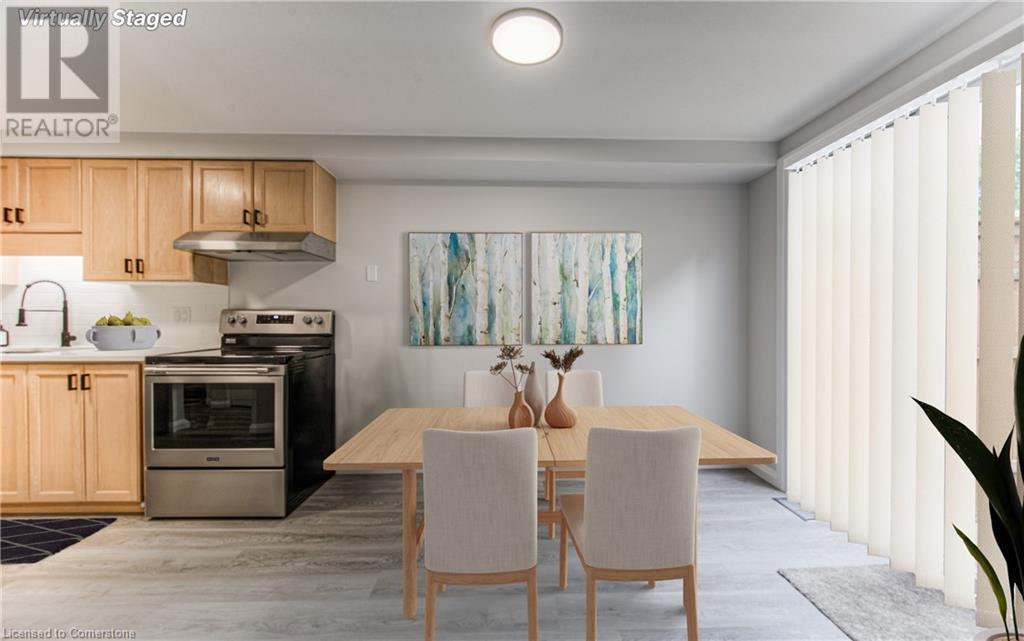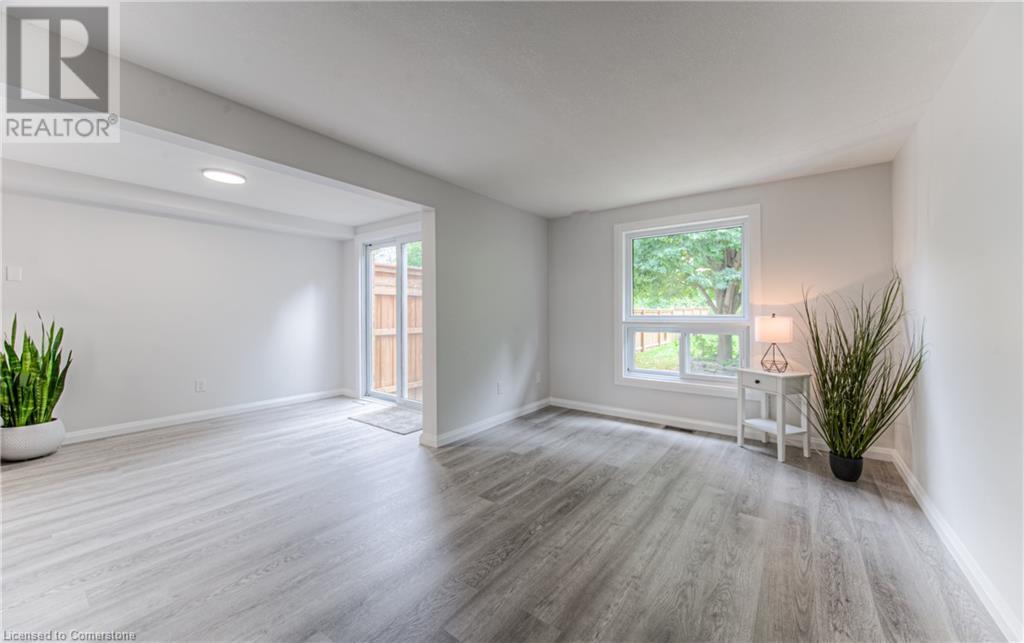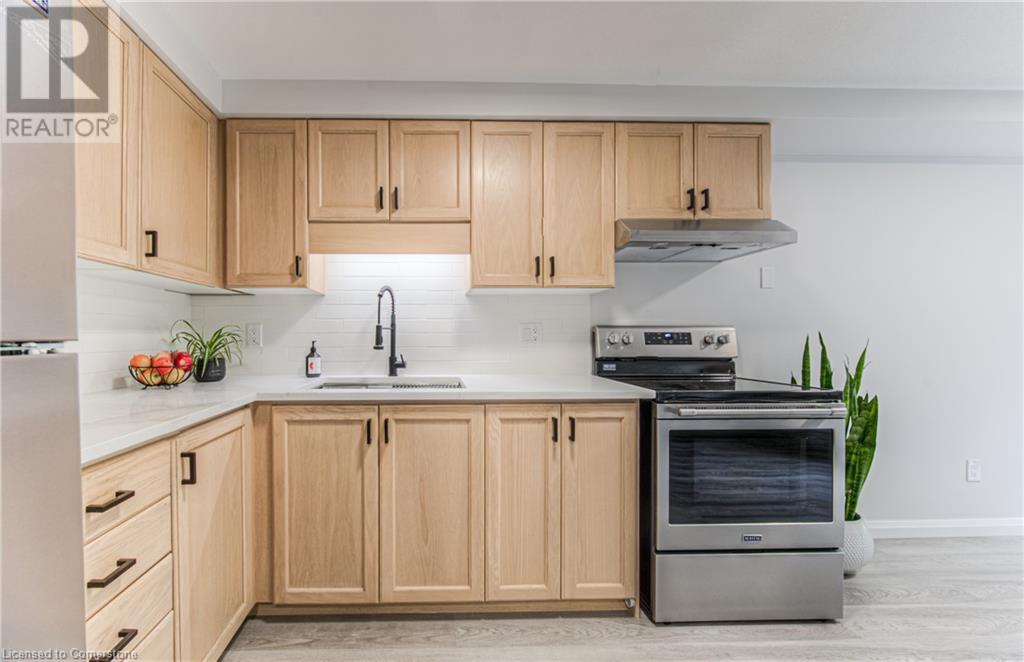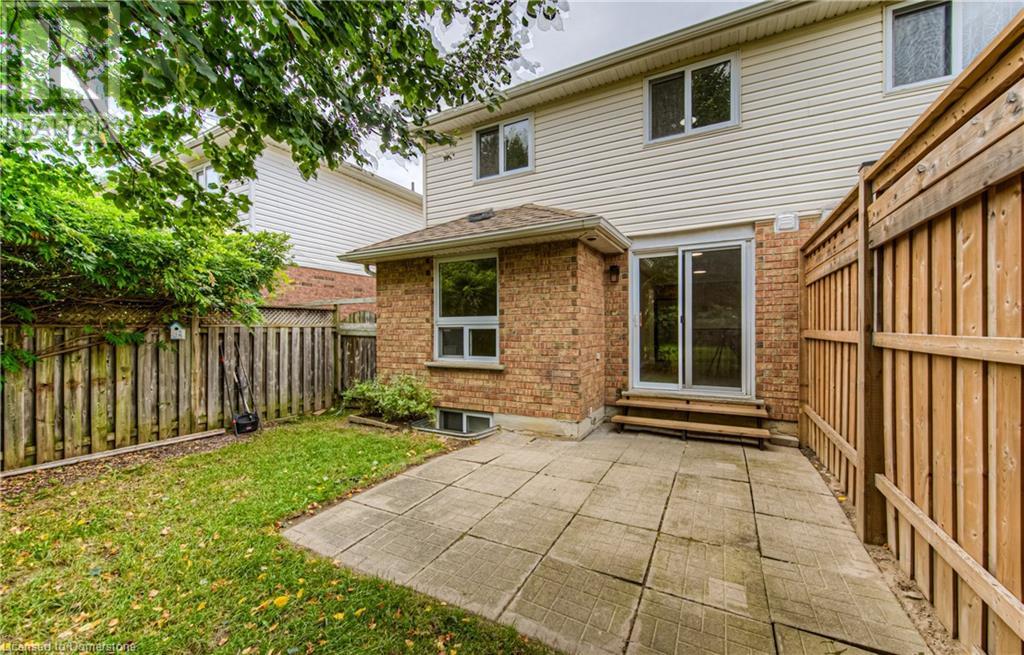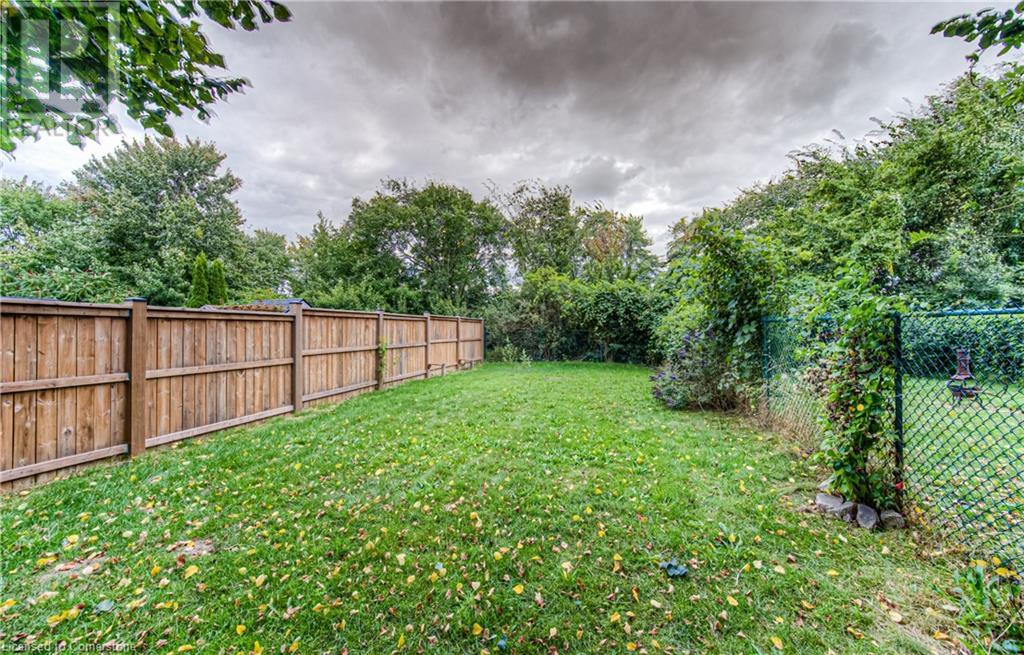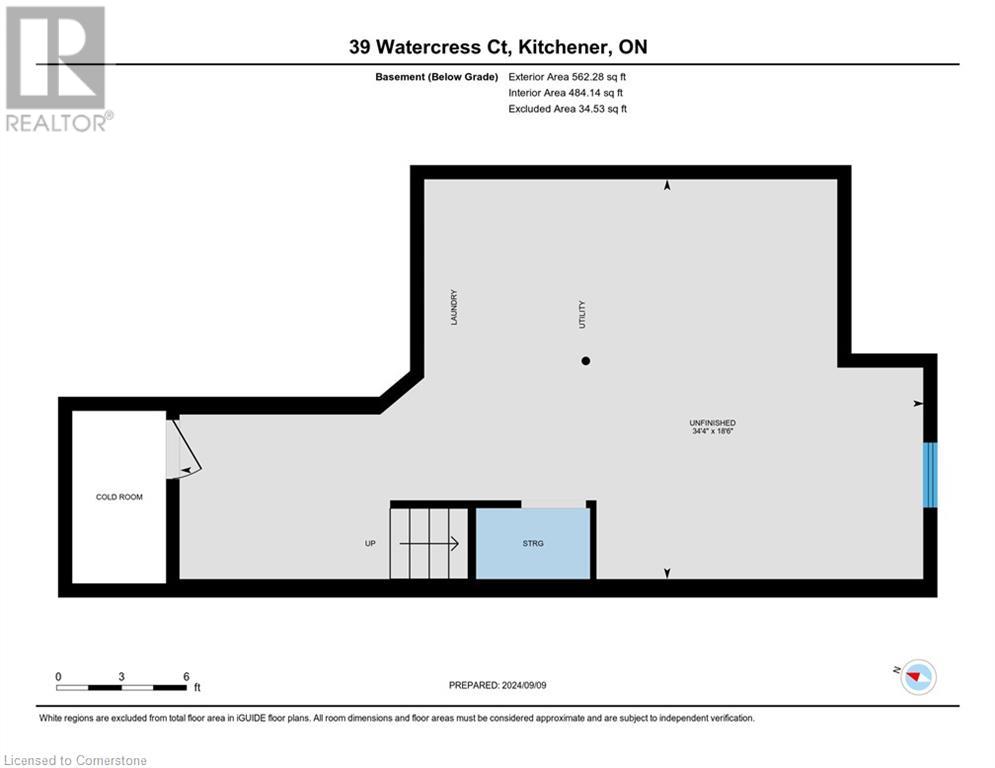3 Bedroom
2 Bathroom
1086 sqft
2 Level
Central Air Conditioning
Forced Air
$619,900
MOVE IN READY! Don't miss the opportunity to own this 3-bedroom semi on a quiet cul-de-sac, with a deep yard, and backing on to green space! With a garage, 1-1/2 baths, and private yard, this home is a gem! Close to Sunrise Centre, Highway Access, Schools, Parks, and Tim Horton's. The main floor features a 2-pc bath, inside entry from garage, and sliders from the dining room to the private yard. The main living area flows nicely through the dining area and into the kitchen. Backing on to green space, you have no rear neighbours. The upstairs layout includes a spacious Primary Bedroom with walk-in closet, a 4-pc main bathroom, and 2 additional bedrooms with wonderful views. Looking for extra space? The basement awaits your vision for your perfect use! Newly updated flooring, counters, lights, back splash, hardware, kitchen sink, laundry tub, main floor baseboards & trim, and freshly painted. Don't miss out, book your private viewing today! (id:8999)
Property Details
|
MLS® Number
|
40644730 |
|
Property Type
|
Single Family |
|
AmenitiesNearBy
|
Public Transit, Schools, Shopping |
|
EquipmentType
|
Water Heater |
|
Features
|
Cul-de-sac, Backs On Greenbelt, Conservation/green Belt, Paved Driveway, Sump Pump, Automatic Garage Door Opener |
|
ParkingSpaceTotal
|
2 |
|
RentalEquipmentType
|
Water Heater |
|
Structure
|
Porch |
Building
|
BathroomTotal
|
2 |
|
BedroomsAboveGround
|
3 |
|
BedroomsTotal
|
3 |
|
Appliances
|
Dryer, Refrigerator, Stove, Washer, Hood Fan, Garage Door Opener |
|
ArchitecturalStyle
|
2 Level |
|
BasementDevelopment
|
Unfinished |
|
BasementType
|
Full (unfinished) |
|
ConstructedDate
|
2000 |
|
ConstructionStyleAttachment
|
Semi-detached |
|
CoolingType
|
Central Air Conditioning |
|
ExteriorFinish
|
Brick, Vinyl Siding |
|
FireProtection
|
Smoke Detectors |
|
HalfBathTotal
|
1 |
|
HeatingType
|
Forced Air |
|
StoriesTotal
|
2 |
|
SizeInterior
|
1086 Sqft |
|
Type
|
House |
|
UtilityWater
|
Municipal Water |
Parking
Land
|
AccessType
|
Highway Access |
|
Acreage
|
No |
|
FenceType
|
Fence |
|
LandAmenities
|
Public Transit, Schools, Shopping |
|
Sewer
|
Municipal Sewage System |
|
SizeDepth
|
153 Ft |
|
SizeFrontage
|
25 Ft |
|
SizeTotalText
|
Under 1/2 Acre |
|
ZoningDescription
|
R6 |
Rooms
| Level |
Type |
Length |
Width |
Dimensions |
|
Second Level |
4pc Bathroom |
|
|
7'0'' x 8'10'' |
|
Second Level |
Bedroom |
|
|
9'2'' x 9'9'' |
|
Second Level |
Bedroom |
|
|
12'6'' x 8'10'' |
|
Second Level |
Primary Bedroom |
|
|
13'7'' x 14'10'' |
|
Basement |
Cold Room |
|
|
Measurements not available |
|
Main Level |
2pc Bathroom |
|
|
7'4'' x 3'5'' |
|
Main Level |
Dining Room |
|
|
9'9'' x 8'0'' |
|
Main Level |
Kitchen |
|
|
9'8'' x 8'0'' |
|
Main Level |
Living Room |
|
|
15'1'' x 9'10'' |
https://www.realtor.ca/real-estate/27394877/39-watercress-court-kitchener







