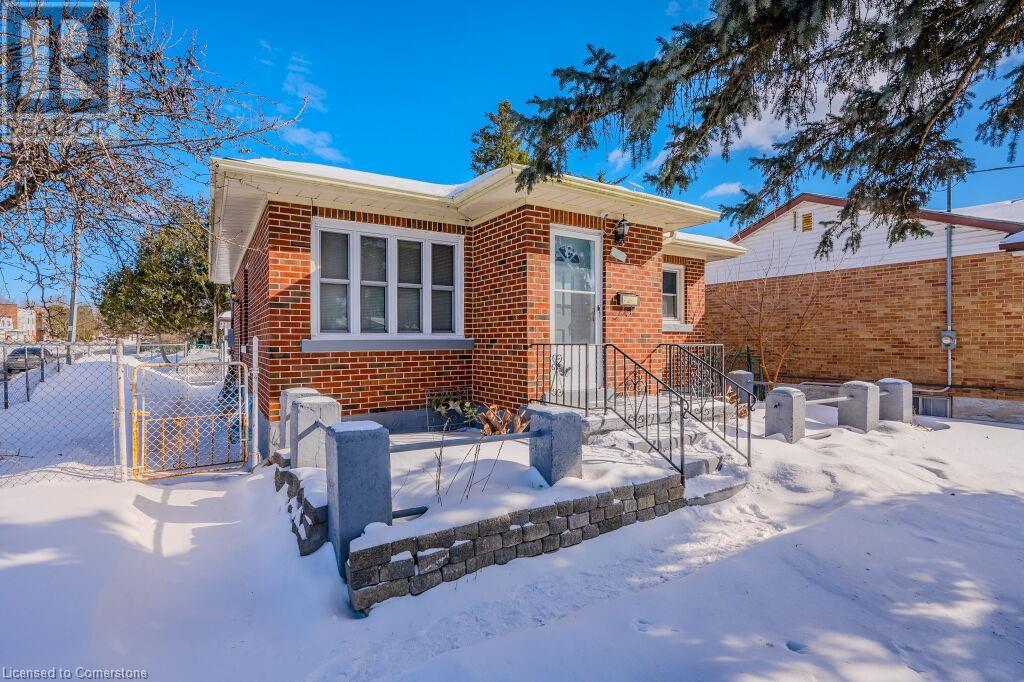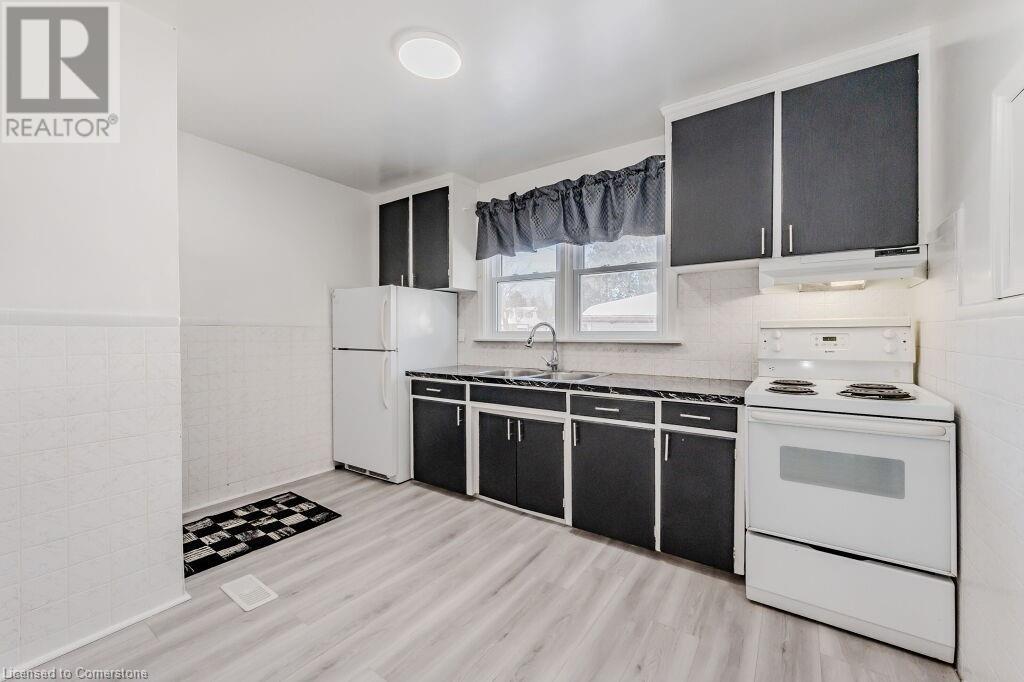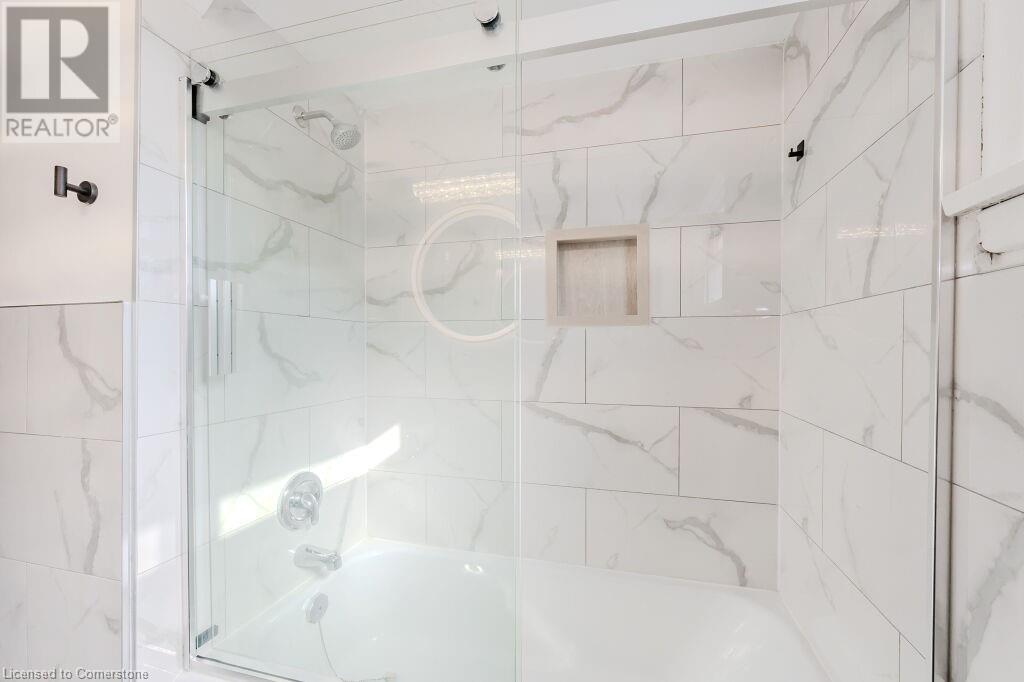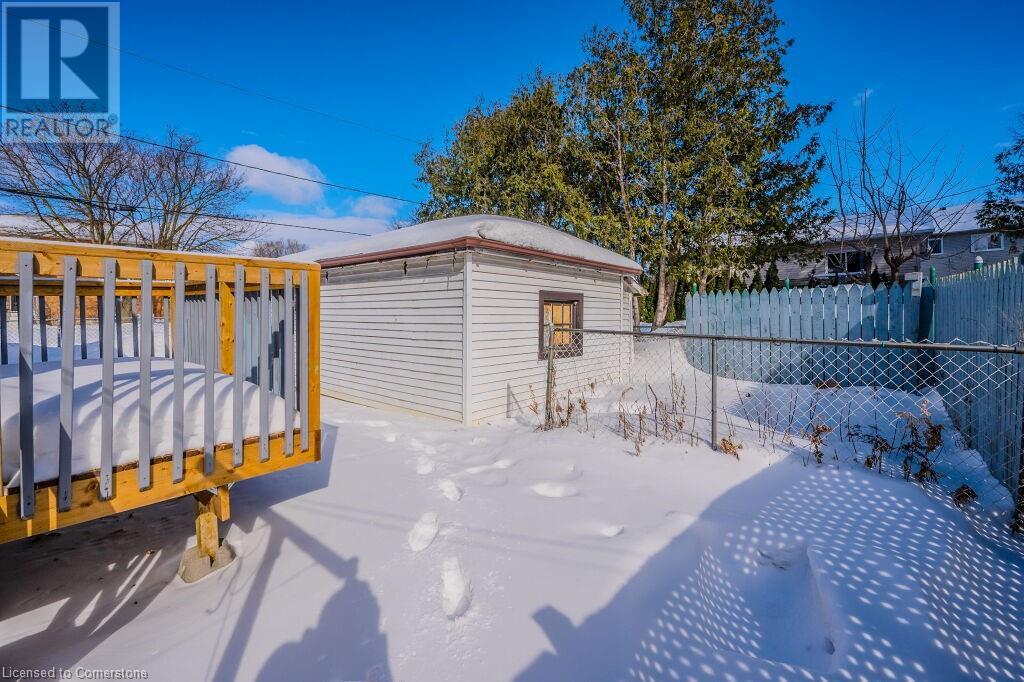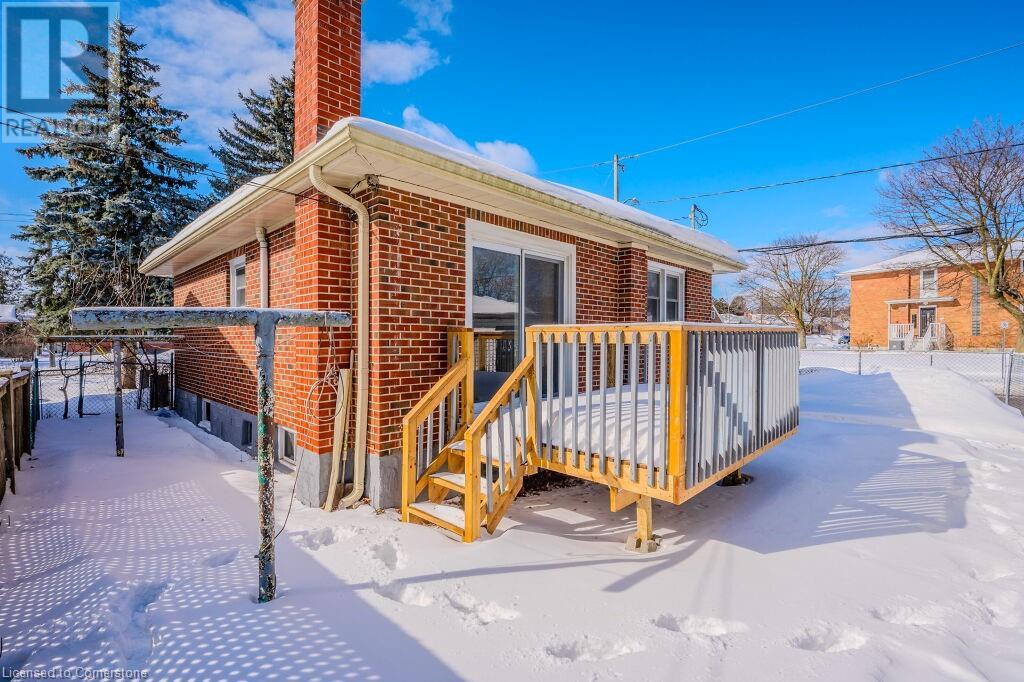4 Bedroom
2 Bathroom
806 ft2
Bungalow
Central Air Conditioning
Forced Air
$599,999
Welcome to 390 HIGHLAND Road E, Kitchener, a beautifully charming detached all-brick bungalow nested on this very quiet street. You'll enjoy your driving every time you drive in out of your driveway. This 2+2bedrooms home has under gone renovation and ready for you to move in, enjoy a large living room with lots of new pot lights and led light fixtures, new deck for summer enjoyment, beautiful landscaped, fully fenced, fruit trees, most windows replaced, updated 200AMPS electrical panel, great for your future SPA HOT TUB! The fully finished basement offers 2 bedrooms, a kitchen and a separate side entrance. Easy and convenient location, bus stop at the front, access to downtown Kitchener, shopping and close access to HW 7/8. Don’t miss this opportunity to own this wonderful home—schedule your viewing today! (id:8999)
Property Details
|
MLS® Number
|
40697482 |
|
Property Type
|
Single Family |
|
Amenities Near By
|
Hospital |
|
Features
|
Paved Driveway |
|
Parking Space Total
|
3 |
Building
|
Bathroom Total
|
2 |
|
Bedrooms Above Ground
|
2 |
|
Bedrooms Below Ground
|
2 |
|
Bedrooms Total
|
4 |
|
Appliances
|
Dryer, Refrigerator, Stove, Water Meter, Water Softener, Washer, Hood Fan |
|
Architectural Style
|
Bungalow |
|
Basement Development
|
Finished |
|
Basement Type
|
Full (finished) |
|
Construction Style Attachment
|
Detached |
|
Cooling Type
|
Central Air Conditioning |
|
Exterior Finish
|
Brick |
|
Heating Fuel
|
Natural Gas |
|
Heating Type
|
Forced Air |
|
Stories Total
|
1 |
|
Size Interior
|
806 Ft2 |
|
Type
|
House |
|
Utility Water
|
Municipal Water |
Parking
Land
|
Access Type
|
Road Access, Highway Access |
|
Acreage
|
No |
|
Land Amenities
|
Hospital |
|
Sewer
|
Municipal Sewage System |
|
Size Depth
|
99 Ft |
|
Size Frontage
|
46 Ft |
|
Size Total Text
|
Under 1/2 Acre |
|
Zoning Description
|
R1 |
Rooms
| Level |
Type |
Length |
Width |
Dimensions |
|
Basement |
3pc Bathroom |
|
|
5'6'' x 5'6'' |
|
Basement |
Kitchen |
|
|
9'4'' x 9'2'' |
|
Basement |
Bedroom |
|
|
14'4'' x 11'10'' |
|
Basement |
Bedroom |
|
|
10'11'' x 9'5'' |
|
Main Level |
Full Bathroom |
|
|
8'0'' x 6'4'' |
|
Main Level |
Bedroom |
|
|
11'8'' x 9'0'' |
|
Main Level |
Primary Bedroom |
|
|
11'7'' x 11'1'' |
|
Main Level |
Kitchen |
|
|
12'0'' x 9'0'' |
|
Main Level |
Living Room/dining Room |
|
|
15'5'' x 11'11'' |
https://www.realtor.ca/real-estate/27905948/390-highland-road-e-kitchener




