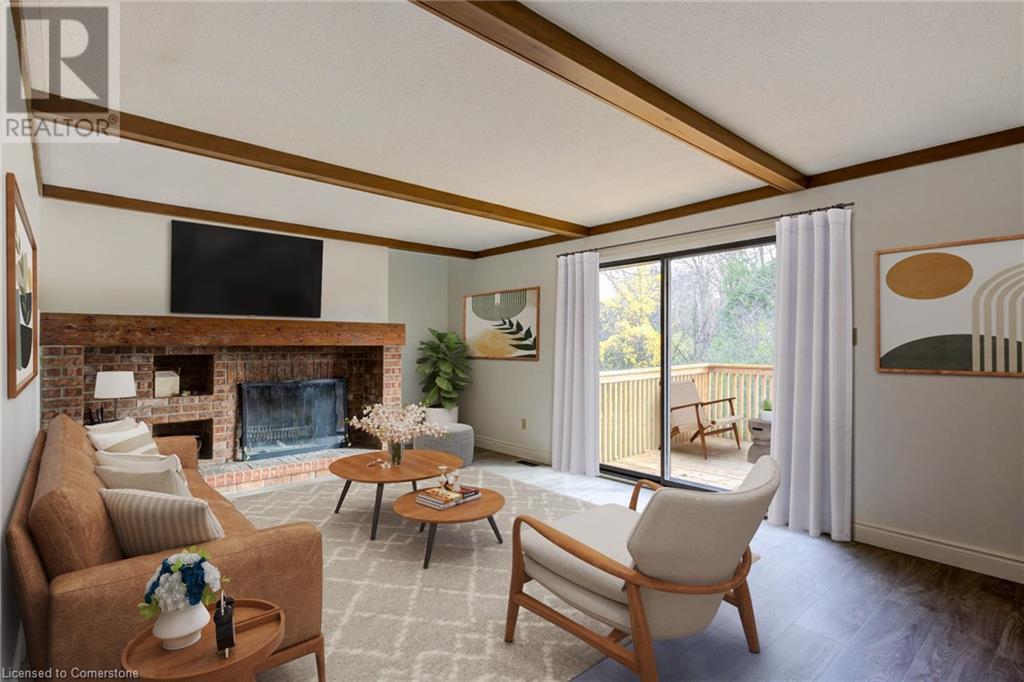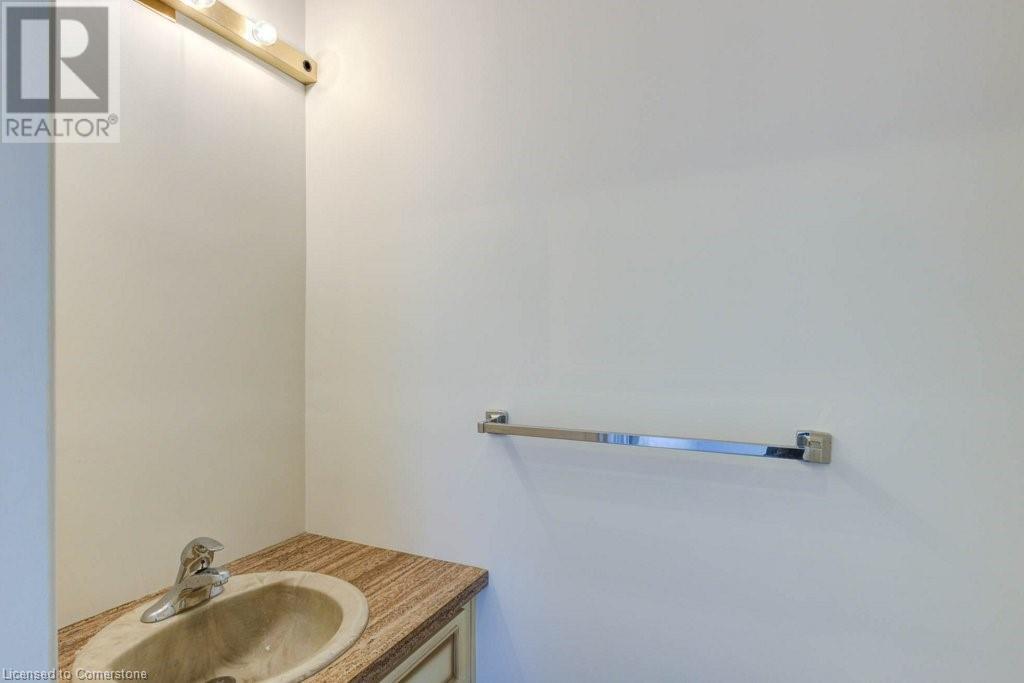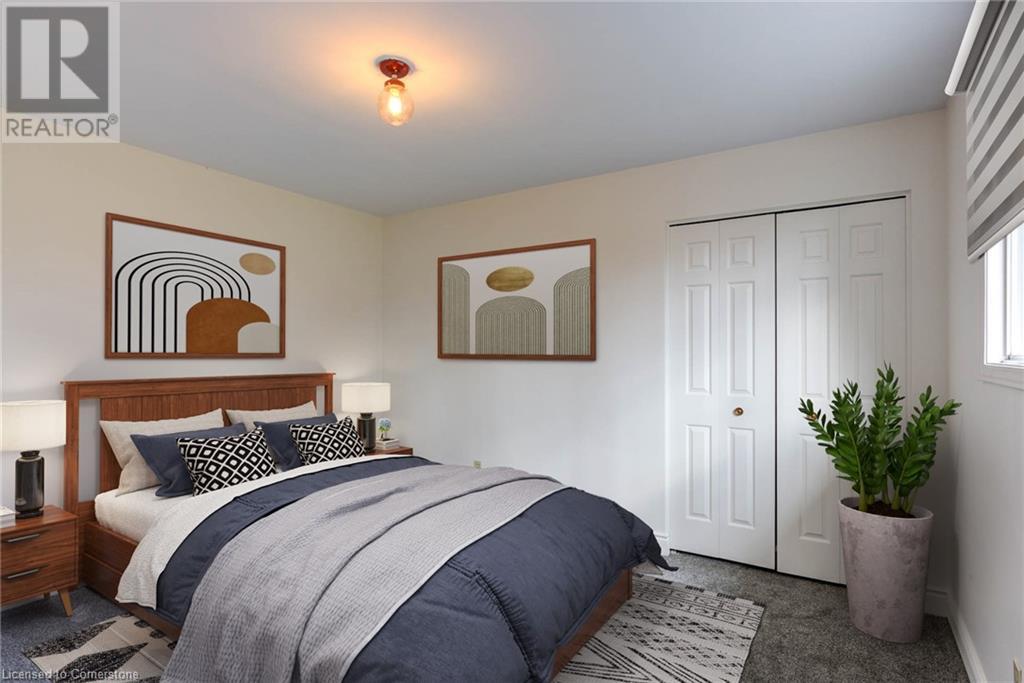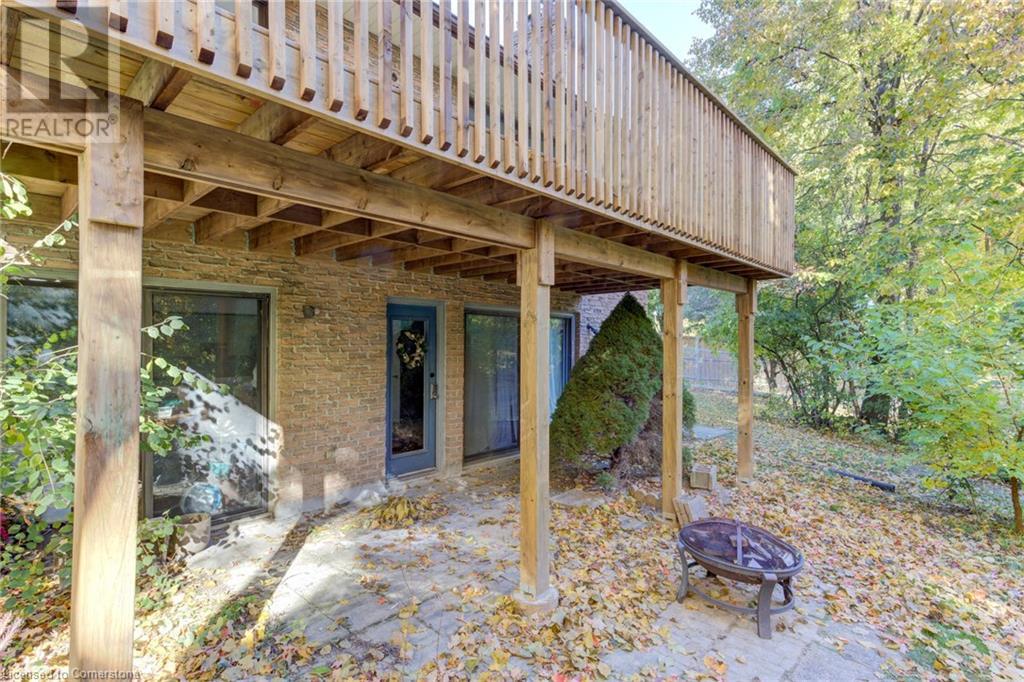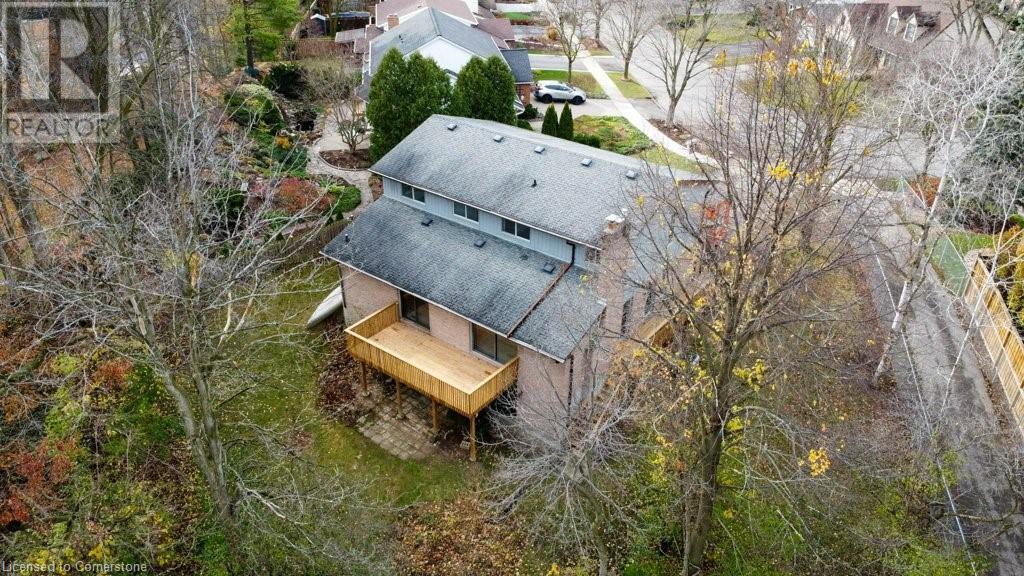395 Westridge Drive Waterloo, Ontario N2L 5Y1
Like This Property?
7 Bedroom
4 Bathroom
3928 sqft
2 Level
Central Air Conditioning
Forced Air
Landscaped
$1,199,999
For the first time ever, this one owner home nestled at the end of a peaceful street in Waterloo's prestigious Maple Hills neighbourhood is being offered for sale. Custom designed by an engineer/architect for his own family, the home boasts an expansive layout. The main floor has large principal rooms that hosted many neighbourhood parties over the years. Walkouts from the Kitchen and Family Room take you to the new deck that overlooks the backyard. The upper level features 4 generously sized bedrooms, including a serene primary suite complete with its own ensuite bathroom. Large windows fill every room with light and offer views of the treed yard and quiet street. The finished walk-out basement offers exceptional versatility, with three additional bedrooms, a full kitchen, and a bathroom, making it perfect for multi-generational living or as an income-generating rental space. A workshop with a large storage area under the garage adds a bonus space most homes do not have. Step outside to your own private oasis. The backyard is vast and secluded, adorned with majestic towering trees that create a country property ambiance, ideal for relaxing or entertaining. The Garage is a full size and has a gas space heater to make it double as a comfortable workshop. Conveniently located close to shopping, transit, Westmount Golf Club, and all the amenities you need, this home is the perfect blend of space, privacy, and accessibility. Don’t miss your chance to be the second family to call this wonderful place home! (id:8999)
Open House
This property has open houses!
November
30
Saturday
Starts at:
2:00 pm
Ends at:4:00 pm
Property Details
| MLS® Number | 40678603 |
| Property Type | Single Family |
| AmenitiesNearBy | Golf Nearby, Park, Playground, Public Transit, Schools, Shopping |
| CommunityFeatures | Quiet Area, School Bus |
| ParkingSpaceTotal | 6 |
Building
| BathroomTotal | 4 |
| BedroomsAboveGround | 4 |
| BedroomsBelowGround | 3 |
| BedroomsTotal | 7 |
| Appliances | Dishwasher, Dryer, Stove, Washer |
| ArchitecturalStyle | 2 Level |
| BasementDevelopment | Finished |
| BasementType | Full (finished) |
| ConstructedDate | 1979 |
| ConstructionMaterial | Wood Frame |
| ConstructionStyleAttachment | Detached |
| CoolingType | Central Air Conditioning |
| ExteriorFinish | Brick Veneer, Wood |
| FoundationType | Poured Concrete |
| HalfBathTotal | 1 |
| HeatingFuel | Natural Gas |
| HeatingType | Forced Air |
| StoriesTotal | 2 |
| SizeInterior | 3928 Sqft |
| Type | House |
| UtilityWater | Municipal Water |
Parking
| Attached Garage |
Land
| Acreage | No |
| LandAmenities | Golf Nearby, Park, Playground, Public Transit, Schools, Shopping |
| LandscapeFeatures | Landscaped |
| Sewer | Municipal Sewage System |
| SizeFrontage | 45 Ft |
| SizeTotalText | Under 1/2 Acre |
| ZoningDescription | R1 |
Rooms
| Level | Type | Length | Width | Dimensions |
|---|---|---|---|---|
| Second Level | 4pc Bathroom | Measurements not available | ||
| Second Level | Bedroom | 12'5'' x 11'7'' | ||
| Second Level | Bedroom | 12'5'' x 11'8'' | ||
| Second Level | Bedroom | 12'7'' x 10'4'' | ||
| Second Level | Full Bathroom | Measurements not available | ||
| Second Level | Primary Bedroom | 21'5'' x 13'2'' | ||
| Basement | Workshop | 20'4'' x 19'8'' | ||
| Basement | Cold Room | 9'1'' x 6'1'' | ||
| Basement | Bedroom | 11'6'' x 8'10'' | ||
| Basement | Bedroom | 17'0'' x 11'7'' | ||
| Basement | Bedroom | 12'10'' x 11'11'' | ||
| Basement | 4pc Bathroom | Measurements not available | ||
| Basement | Kitchen | 10'1'' x 5'8'' | ||
| Basement | Recreation Room | 30'0'' x 12'10'' | ||
| Main Level | Foyer | 7'2'' x 6'1'' | ||
| Main Level | Laundry Room | 10'8'' x 6'2'' | ||
| Main Level | 2pc Bathroom | Measurements not available | ||
| Main Level | Family Room | 20'1'' x 13'1'' | ||
| Main Level | Eat In Kitchen | 20'7'' x 13'9'' | ||
| Main Level | Dining Room | 12'2'' x 10'8'' | ||
| Main Level | Living Room | 17'5'' x 12'2'' |
https://www.realtor.ca/real-estate/27680592/395-westridge-drive-waterloo














