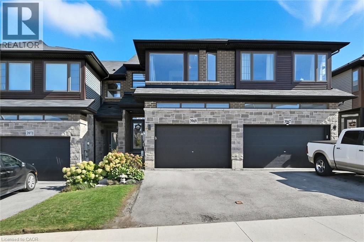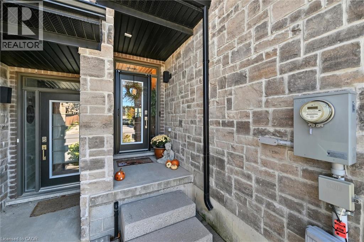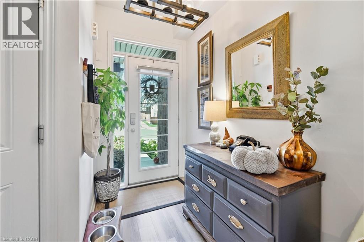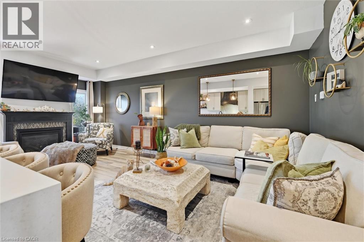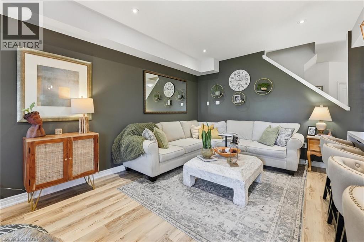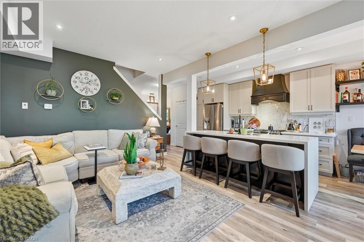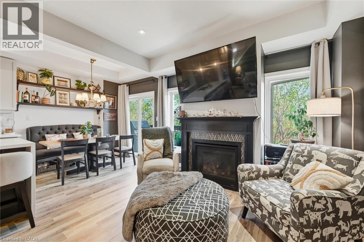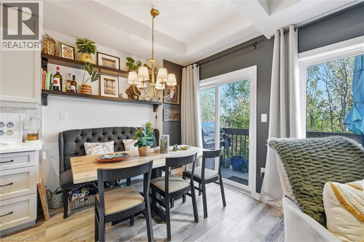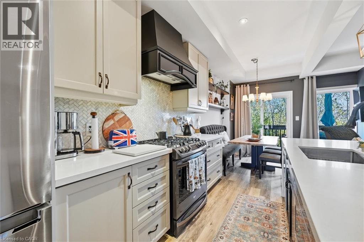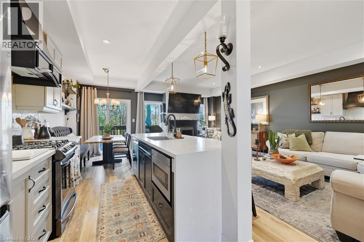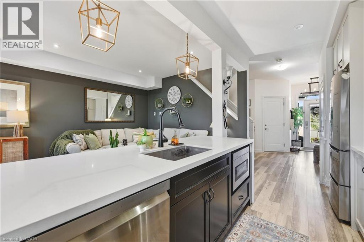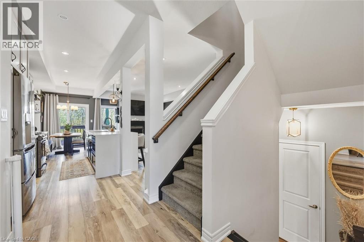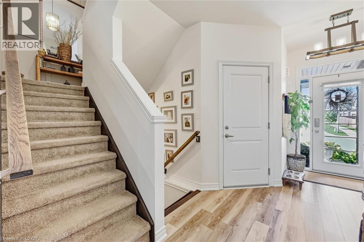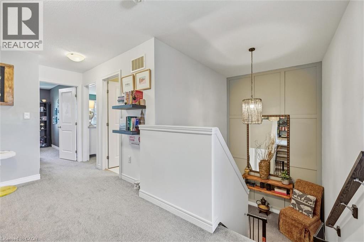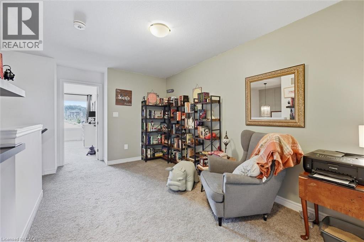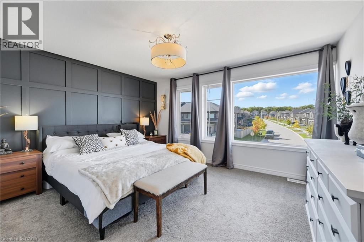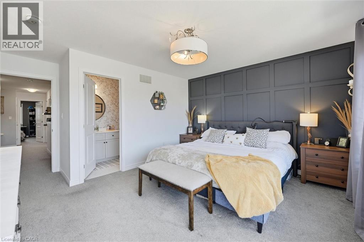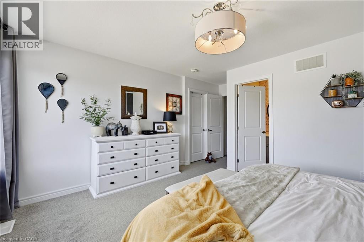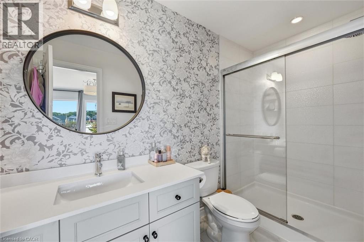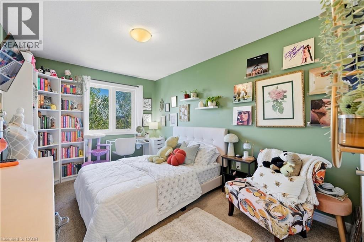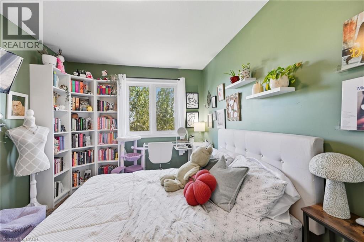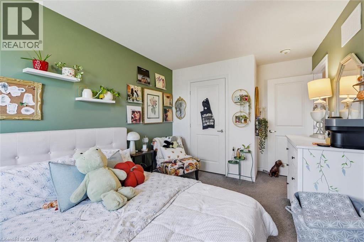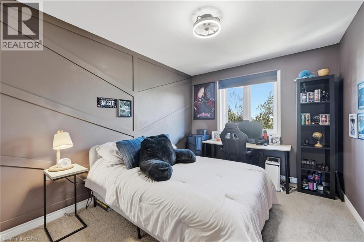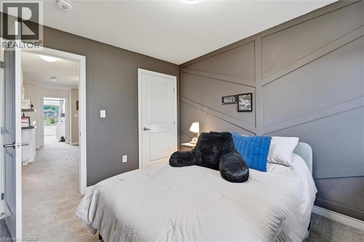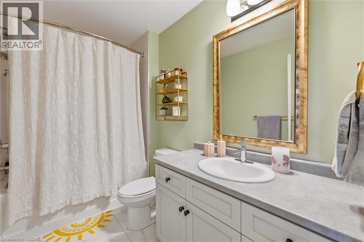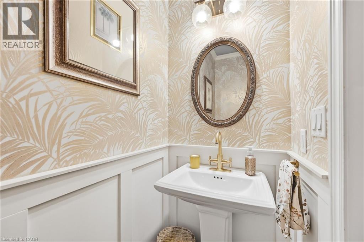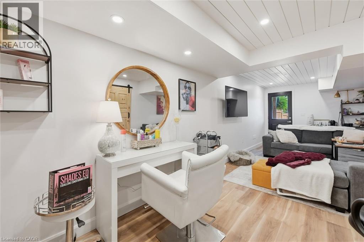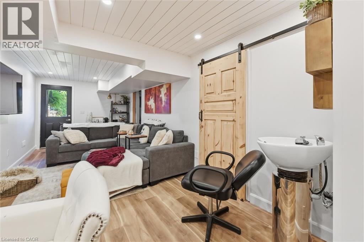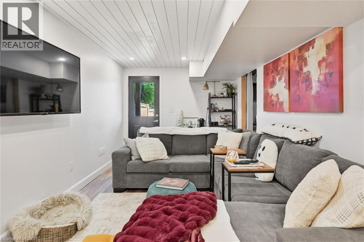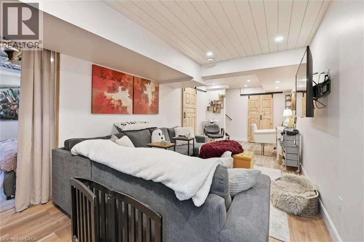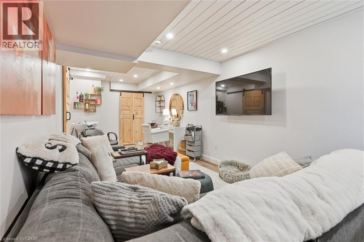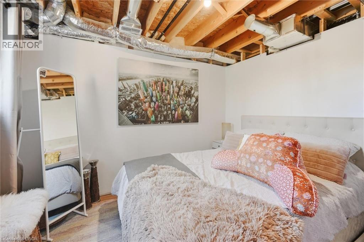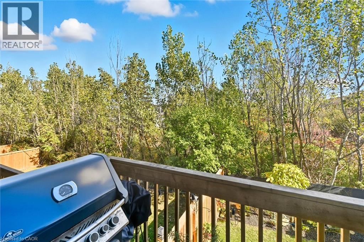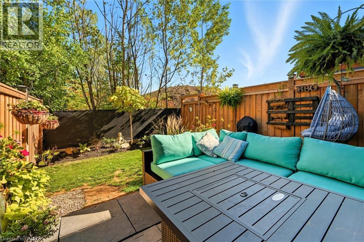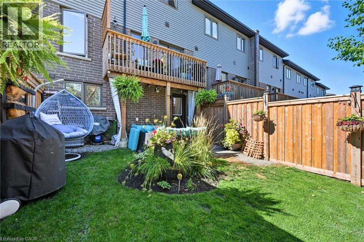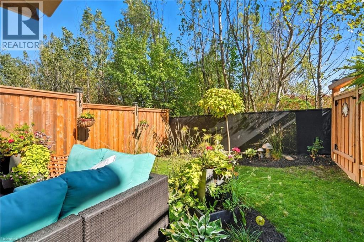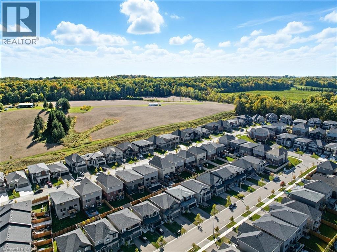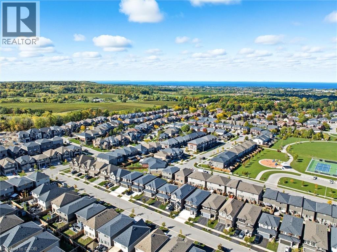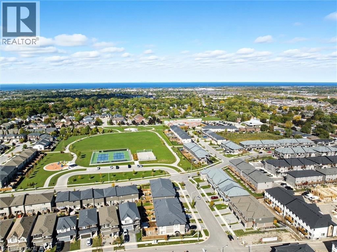3 Bedroom
3 Bathroom
1,572 ft2
2 Level
Fireplace
Central Air Conditioning
Forced Air
Landscaped
$749,900
This stunning freehold townhome offers style, space, and sophistication throughout. The open-concept main floor features 9-foot ceilings, pot lighting, a cozy gas fireplace, and a walkout to a private deck—perfect for entertaining. The gourmet upgraded kitchen is a showstopper, complete with a waterfall island and high-end finishes. Upstairs, the massive primary bedroom includes a walk-in closet and a luxurious en-suite. Two additional spacious bedrooms, a full bathroom, and a versatile bonus area ideal for a home office or reading nook complete the upper level. The fully finished walkout basement adds even more living space, with a bright recreation area, den, and access to the backyard. 1.5 car garage and driveway with side-by-side parking. No car shuffle!!!!A truly exceptional home in a desirable Lincoln location! (id:8999)
Property Details
|
MLS® Number
|
40778211 |
|
Property Type
|
Single Family |
|
Amenities Near By
|
Playground, Schools, Shopping |
|
Features
|
Conservation/green Belt, Automatic Garage Door Opener |
|
Parking Space Total
|
3 |
Building
|
Bathroom Total
|
3 |
|
Bedrooms Above Ground
|
3 |
|
Bedrooms Total
|
3 |
|
Appliances
|
Central Vacuum, Dishwasher, Dryer, Microwave, Refrigerator, Washer, Gas Stove(s), Hood Fan, Window Coverings, Garage Door Opener |
|
Architectural Style
|
2 Level |
|
Basement Development
|
Finished |
|
Basement Type
|
Full (finished) |
|
Constructed Date
|
2020 |
|
Construction Style Attachment
|
Attached |
|
Cooling Type
|
Central Air Conditioning |
|
Exterior Finish
|
Brick, Stone |
|
Fireplace Present
|
Yes |
|
Fireplace Total
|
1 |
|
Half Bath Total
|
1 |
|
Heating Fuel
|
Natural Gas |
|
Heating Type
|
Forced Air |
|
Stories Total
|
2 |
|
Size Interior
|
1,572 Ft2 |
|
Type
|
Row / Townhouse |
|
Utility Water
|
Municipal Water |
Parking
Land
|
Acreage
|
No |
|
Land Amenities
|
Playground, Schools, Shopping |
|
Landscape Features
|
Landscaped |
|
Sewer
|
Municipal Sewage System |
|
Size Depth
|
97 Ft |
|
Size Frontage
|
20 Ft |
|
Size Total Text
|
Under 1/2 Acre |
|
Zoning Description
|
Rm1-24 |
Rooms
| Level |
Type |
Length |
Width |
Dimensions |
|
Second Level |
Full Bathroom |
|
|
Measurements not available |
|
Second Level |
4pc Bathroom |
|
|
Measurements not available |
|
Second Level |
Other |
|
|
18'8'' x 9'7'' |
|
Second Level |
Bedroom |
|
|
15'8'' x 9'6'' |
|
Second Level |
Bedroom |
|
|
12'1'' x 9'6'' |
|
Second Level |
Primary Bedroom |
|
|
15'11'' x 14'3'' |
|
Lower Level |
Den |
|
|
10'9'' x 8'5'' |
|
Lower Level |
Recreation Room |
|
|
24'9'' x 9'8'' |
|
Main Level |
2pc Bathroom |
|
|
Measurements not available |
|
Main Level |
Dining Room |
|
|
8'6'' x 8'4'' |
|
Main Level |
Living Room |
|
|
21'2'' x 10'10'' |
|
Main Level |
Eat In Kitchen |
|
|
12'11'' x 8'6'' |
https://www.realtor.ca/real-estate/28984481/3969-crown-street-lincoln

