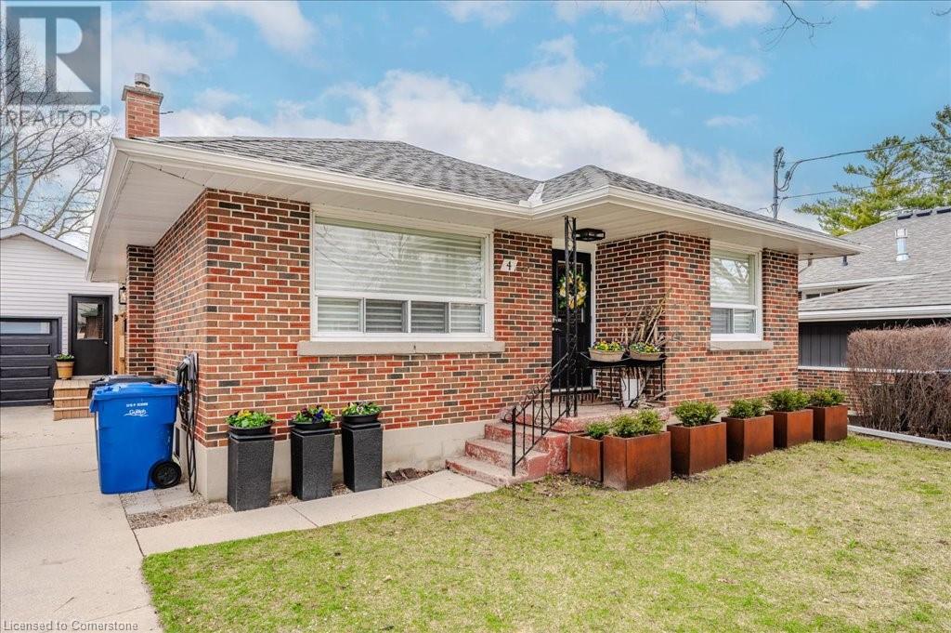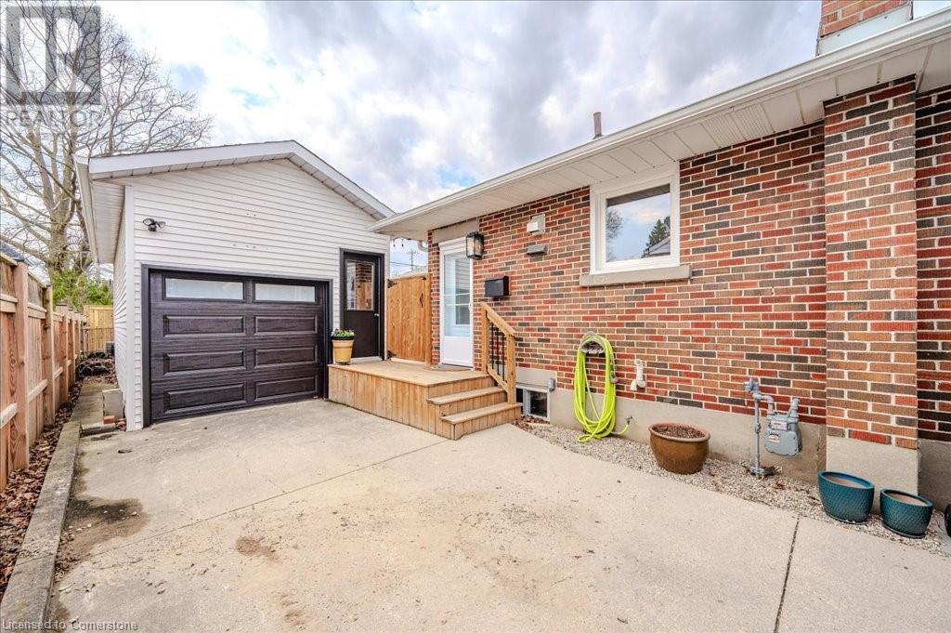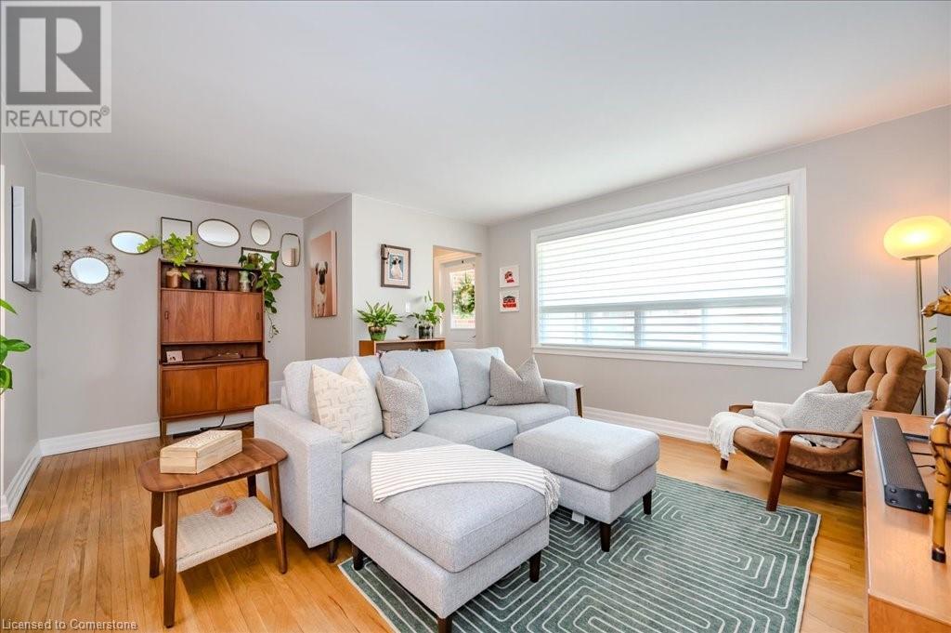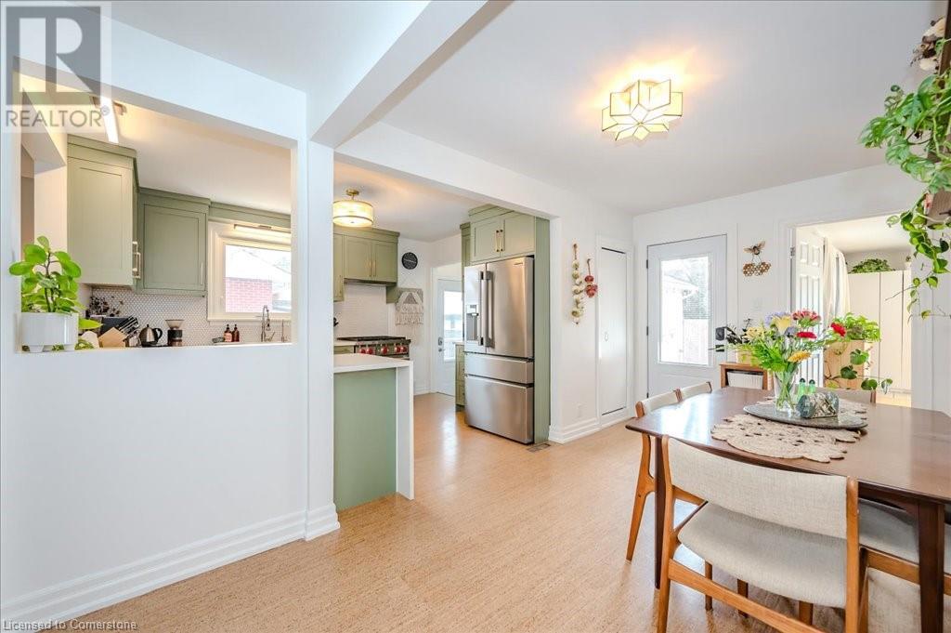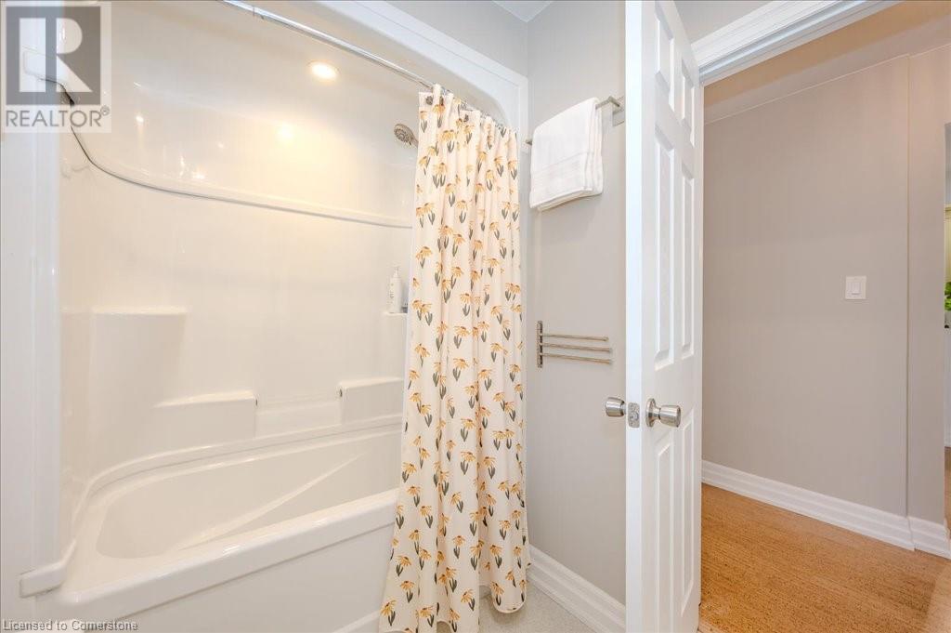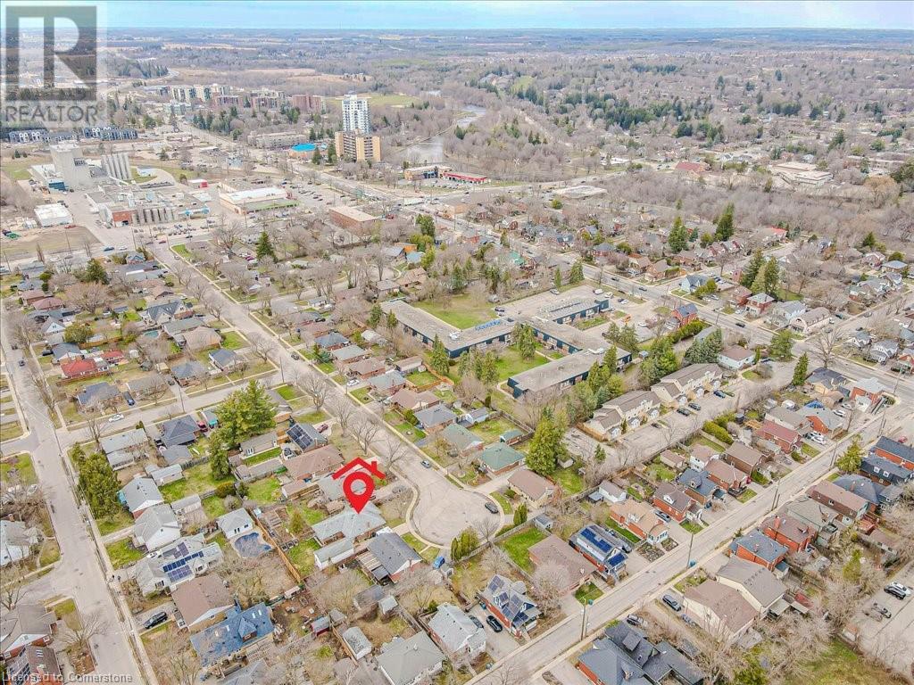4 Bedroom
2 Bathroom
2,426 ft2
Bungalow
Fireplace
Central Air Conditioning
Forced Air
$949,900
A beautifully updated, 3+1 bedroom bungalow on a quiet cul-de-sac in Exhibition Park! This house has had so many updates it's going to be hard to list them all. Inside the front door, there is a closet for all your coats and boots and you'll notice the charming original hardwood floors throughout the main level. The living room is bright and opens up to the renovated kitchen with cork flooring and Wolf gas stove (all done in 2021). Lots of room for dining and entertaining in this open concept design, where you can also easily access the deck for outdoor gatherings. There are 3 great sized bedrooms upstairs, including a huge primary bedroom! There is also a 4 pc bath on the main level. Downstairs, there is a large rec room, with additional bedroom space, utility space and laundry room (washer/ dryer replaced 2021), along with a secondary bathroom with shower. Outside, you'll find a fully fenced yard (fence partially replaced 2024) with a deck that was replaced in 2022. There is detached garage as well with a newer door (2022) for more storage or to park in! Additional updates include EV charger (2023), eavestroughs (2022), 200 amp electrical service (2021) This property is located in the always desired Victory School district and is walking distance to many amenities, including downtown Guelph, Riverside Park, biking trails and Exhibition Park itself. You'll love this house! (id:8999)
Property Details
|
MLS® Number
|
40717076 |
|
Property Type
|
Single Family |
|
Amenities Near By
|
Park, Schools, Shopping |
|
Community Features
|
Quiet Area |
|
Equipment Type
|
Water Heater |
|
Parking Space Total
|
4 |
|
Rental Equipment Type
|
Water Heater |
Building
|
Bathroom Total
|
2 |
|
Bedrooms Above Ground
|
3 |
|
Bedrooms Below Ground
|
1 |
|
Bedrooms Total
|
4 |
|
Appliances
|
Dryer, Refrigerator, Stove, Washer |
|
Architectural Style
|
Bungalow |
|
Basement Development
|
Finished |
|
Basement Type
|
Full (finished) |
|
Constructed Date
|
1953 |
|
Construction Material
|
Wood Frame |
|
Construction Style Attachment
|
Detached |
|
Cooling Type
|
Central Air Conditioning |
|
Exterior Finish
|
Brick Veneer, Wood |
|
Fireplace Present
|
Yes |
|
Fireplace Total
|
1 |
|
Heating Fuel
|
Natural Gas |
|
Heating Type
|
Forced Air |
|
Stories Total
|
1 |
|
Size Interior
|
2,426 Ft2 |
|
Type
|
House |
|
Utility Water
|
Municipal Water |
Parking
Land
|
Acreage
|
No |
|
Land Amenities
|
Park, Schools, Shopping |
|
Sewer
|
Municipal Sewage System |
|
Size Frontage
|
50 Ft |
|
Size Total Text
|
Under 1/2 Acre |
|
Zoning Description
|
R1b |
Rooms
| Level |
Type |
Length |
Width |
Dimensions |
|
Basement |
Utility Room |
|
|
9'0'' x 9'7'' |
|
Basement |
Storage |
|
|
14'8'' x 9'7'' |
|
Basement |
Recreation Room |
|
|
13'5'' x 17'9'' |
|
Basement |
Recreation Room |
|
|
9'9'' x 6'7'' |
|
Basement |
Den |
|
|
18'1'' x 9'10'' |
|
Basement |
Bedroom |
|
|
12'6'' x 13'7'' |
|
Basement |
3pc Bathroom |
|
|
11'9'' x 9'6'' |
|
Main Level |
Primary Bedroom |
|
|
14'1'' x 17'5'' |
|
Main Level |
Living Room |
|
|
17'7'' x 13'10'' |
|
Main Level |
Kitchen |
|
|
9'1'' x 12'7'' |
|
Main Level |
Dining Room |
|
|
7'11'' x 12'0'' |
|
Main Level |
Bedroom |
|
|
10'2'' x 14'3'' |
|
Main Level |
Bedroom |
|
|
10'2'' x 9'9'' |
|
Main Level |
4pc Bathroom |
|
|
5'9'' x 9'1'' |
https://www.realtor.ca/real-estate/28168170/4-glenwood-avenue-guelph

