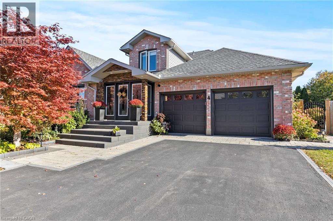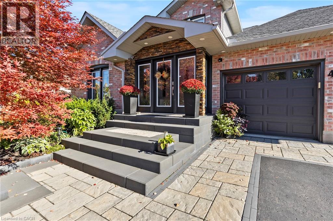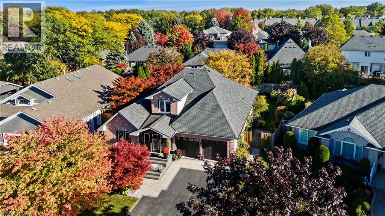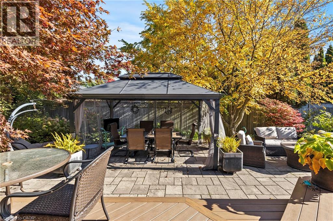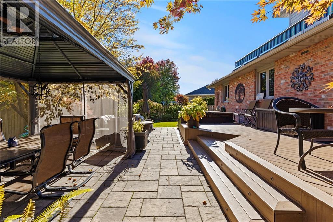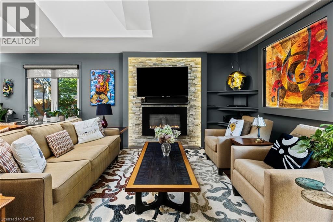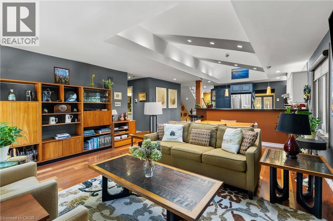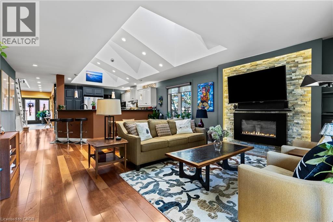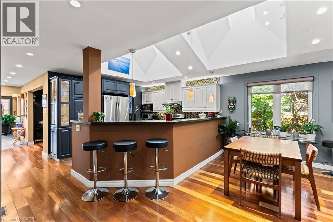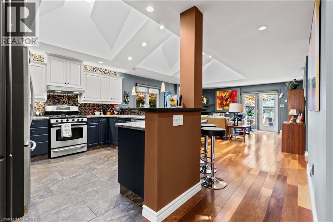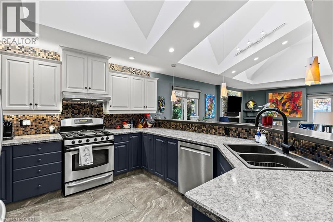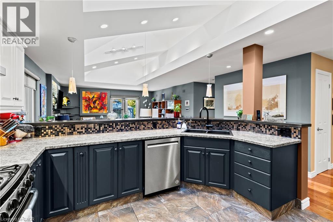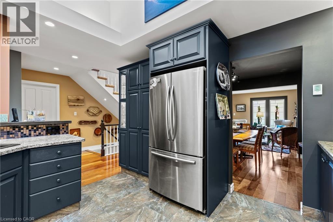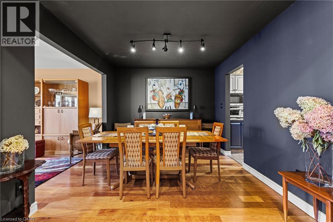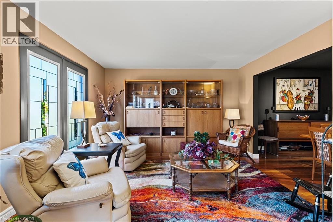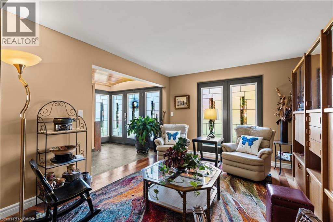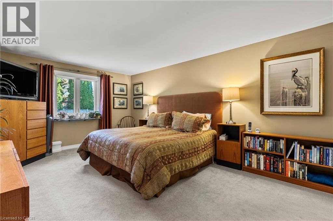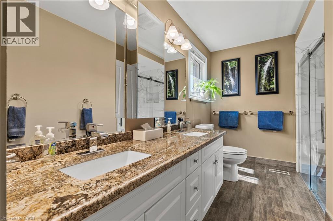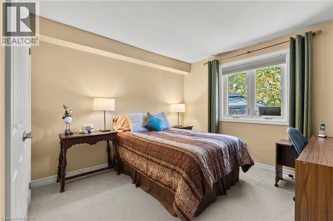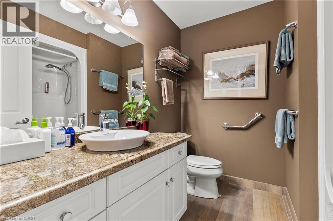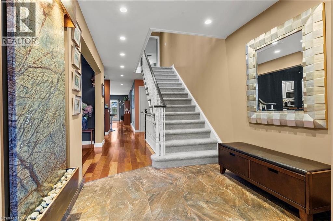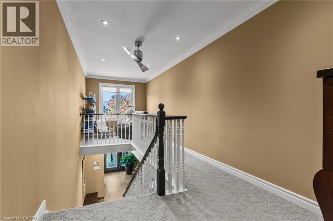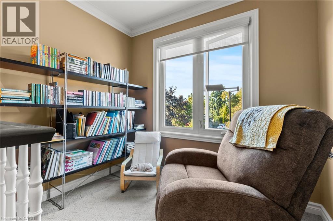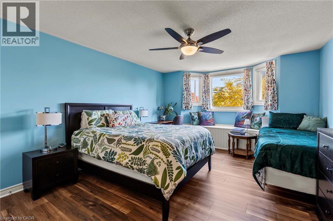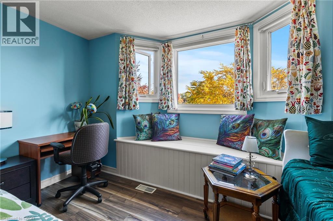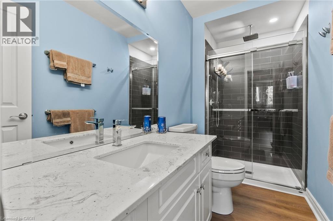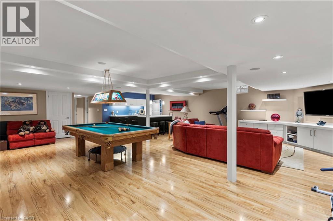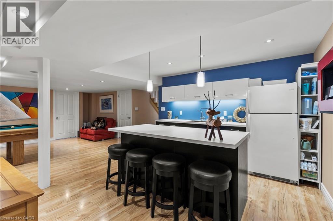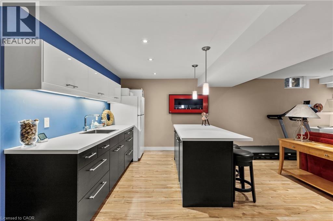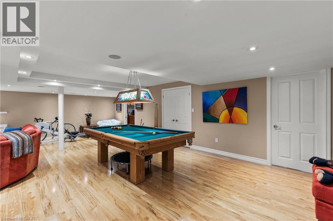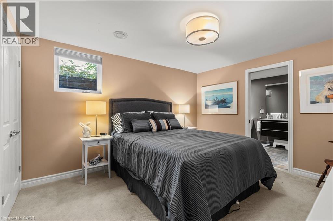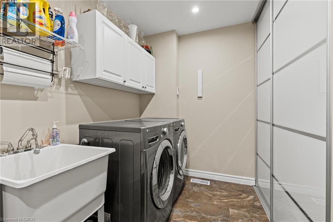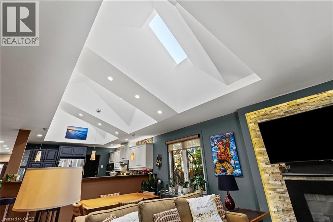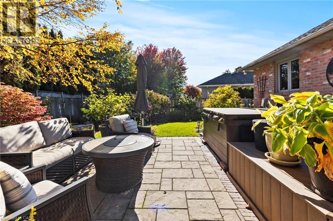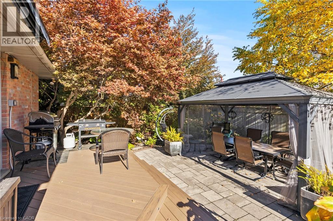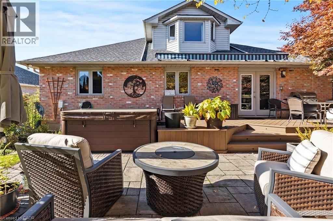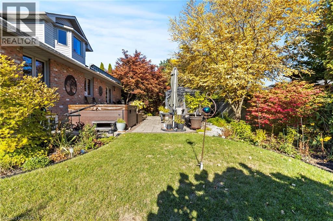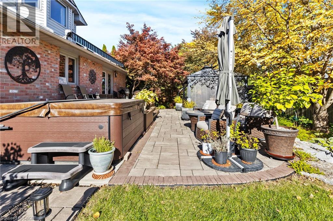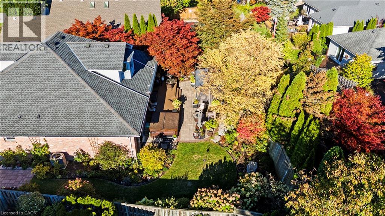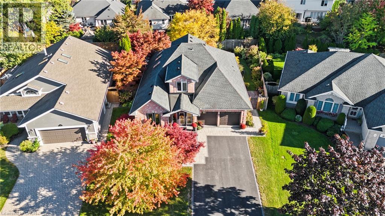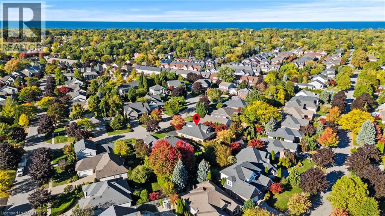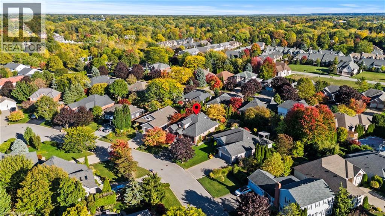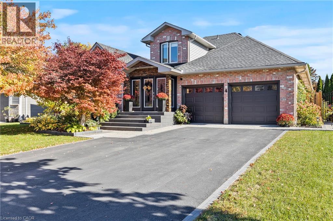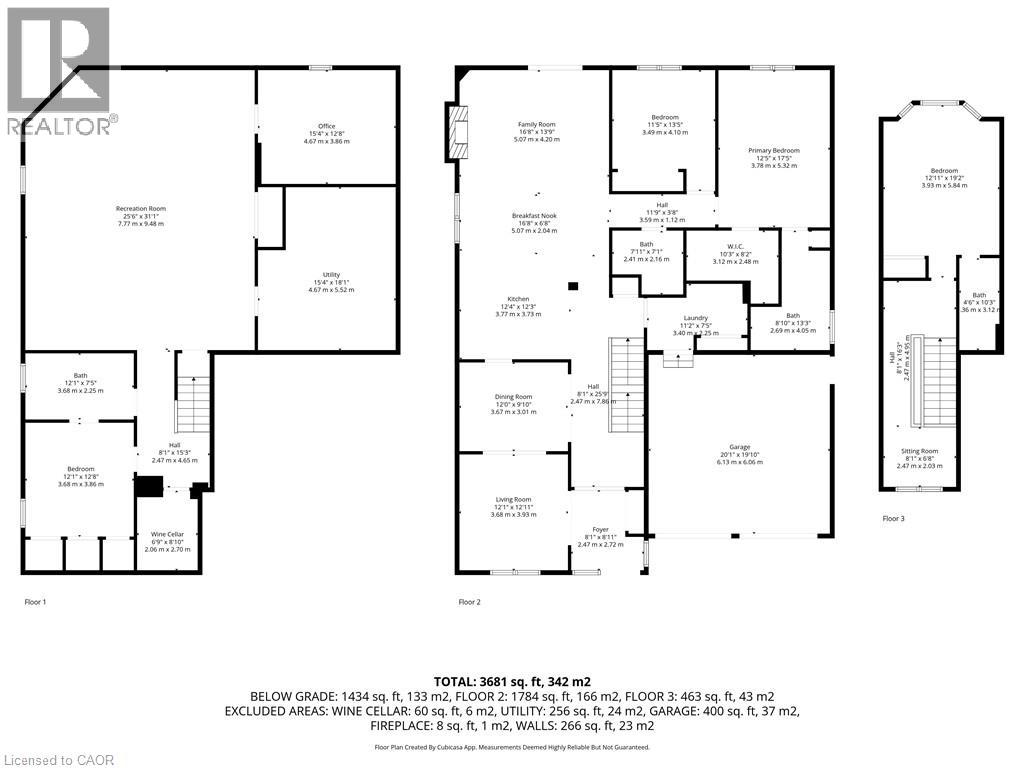5 Bedroom
4 Bathroom
3,899 ft2
Fireplace
Central Air Conditioning
Forced Air
$1,275,000
Incredible Custom Bungalow with Loft in the Heart of Niagara-on-the-LakeWelcome to 4 Karsam Court, a stunning custom-built bungalow with loft offering 3+2 bedrooms and 4 full bathrooms, nestled on a quiet cul-de-sac in the heart of Niagara-on-the-Lake. From the moment you arrive, the professional landscaping, double attached garage, and impeccable curb appeal set the tone for this exceptional home.Inside, you'll find a bright, open-concept main level featuring a spacious living area with a cozy fireplace, a chefs kitchen with large island and quality finishes, and a formal dining room perfect for entertaining. Heated floors in the front hallway, kitchen, laundry room, and two of the four bathrooms add an extra touch of comfort and luxury. The main-floor primary suite is a peaceful retreat, complete with a luxurious ensuite and walk-in closet. Upstairs, a versatile loft space adds flexibility for guests or a home office, while the fully finished basement offers two additional bedrooms, a full bathroom, and plenty of room for recreation or extended family living.Enjoy outdoor living at its finest in the beautifully landscaped front and backyard, ideal for relaxing or entertaining year-round. Upgrades include AC (2021), Roof (2009), Windows (2011-2013) and furnace(2011)This is Niagara-on-the-Lake living at its best elegant, peaceful, and perfectly located close to wineries, shops, trails, and all the charm this community has to offer. (id:8999)
Property Details
|
MLS® Number
|
40778407 |
|
Property Type
|
Single Family |
|
Equipment Type
|
Water Heater |
|
Features
|
Skylight |
|
Parking Space Total
|
6 |
|
Rental Equipment Type
|
Water Heater |
Building
|
Bathroom Total
|
4 |
|
Bedrooms Above Ground
|
3 |
|
Bedrooms Below Ground
|
2 |
|
Bedrooms Total
|
5 |
|
Appliances
|
Dishwasher, Dryer, Refrigerator, Stove, Washer |
|
Basement Development
|
Finished |
|
Basement Type
|
Full (finished) |
|
Constructed Date
|
1995 |
|
Construction Style Attachment
|
Detached |
|
Cooling Type
|
Central Air Conditioning |
|
Exterior Finish
|
Brick |
|
Fireplace Present
|
Yes |
|
Fireplace Total
|
1 |
|
Heating Fuel
|
Natural Gas |
|
Heating Type
|
Forced Air |
|
Stories Total
|
2 |
|
Size Interior
|
3,899 Ft2 |
|
Type
|
House |
|
Utility Water
|
Municipal Water |
Parking
Land
|
Acreage
|
No |
|
Sewer
|
Municipal Sewage System |
|
Size Depth
|
120 Ft |
|
Size Frontage
|
52 Ft |
|
Size Total Text
|
Under 1/2 Acre |
|
Zoning Description
|
R1 |
Rooms
| Level |
Type |
Length |
Width |
Dimensions |
|
Second Level |
Bedroom |
|
|
12'11'' x 19'2'' |
|
Second Level |
3pc Bathroom |
|
|
Measurements not available |
|
Basement |
Wine Cellar |
|
|
6'9'' x 8'10'' |
|
Basement |
Utility Room |
|
|
15'4'' x 18'1'' |
|
Basement |
Bedroom |
|
|
15'4'' x 12'8'' |
|
Basement |
Bedroom |
|
|
12'1'' x 12'8'' |
|
Basement |
3pc Bathroom |
|
|
Measurements not available |
|
Basement |
Recreation Room |
|
|
25'6'' x 31'1'' |
|
Main Level |
Breakfast |
|
|
16'8'' x 6'8'' |
|
Main Level |
4pc Bathroom |
|
|
3'0'' |
|
Main Level |
4pc Bathroom |
|
|
Measurements not available |
|
Main Level |
Laundry Room |
|
|
11'2'' x 7'5'' |
|
Main Level |
Bedroom |
|
|
11'5'' x 13'5'' |
|
Main Level |
Primary Bedroom |
|
|
12'5'' x 17'5'' |
|
Main Level |
Dining Room |
|
|
12'0'' x 9'10'' |
|
Main Level |
Living Room |
|
|
12'1'' x 12'11'' |
|
Main Level |
Kitchen |
|
|
12'4'' x 12'3'' |
https://www.realtor.ca/real-estate/28978942/4-karsam-court-niagara-on-the-lake

