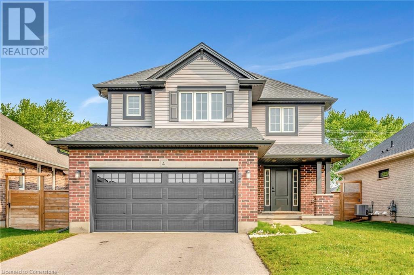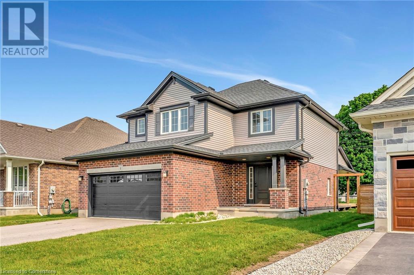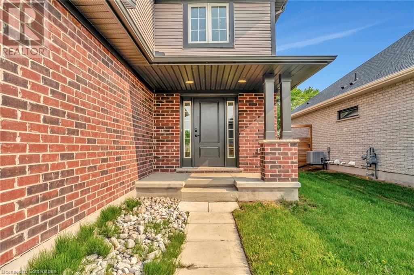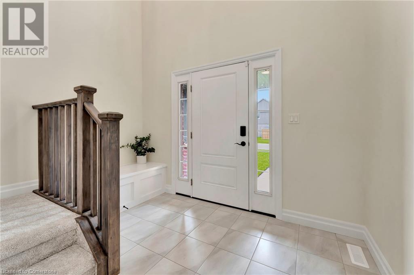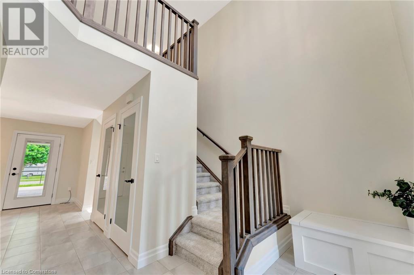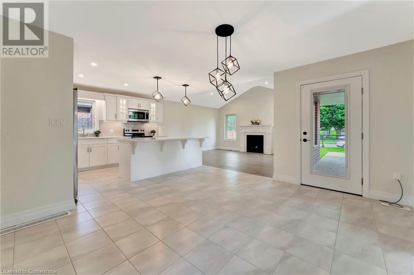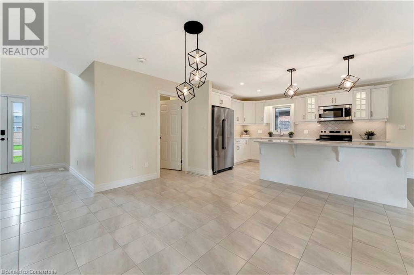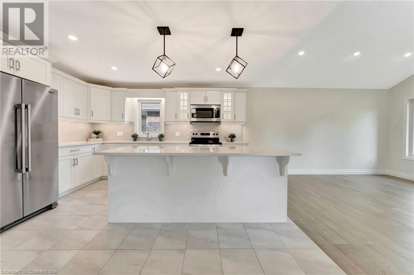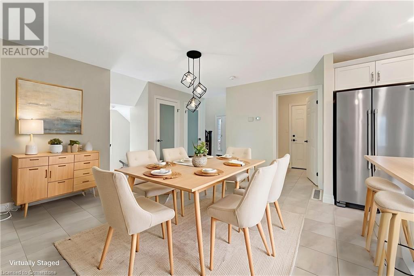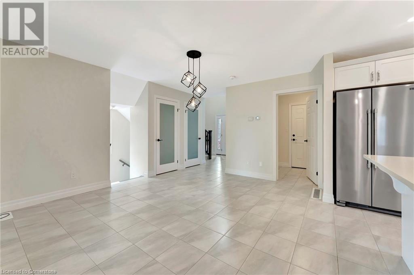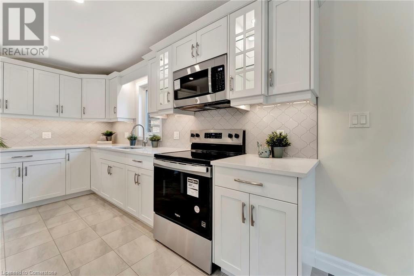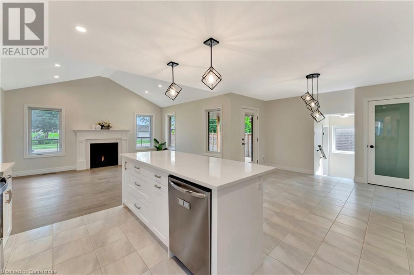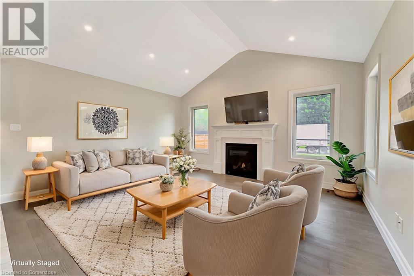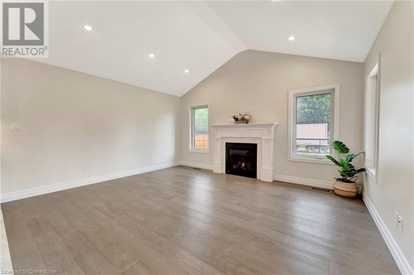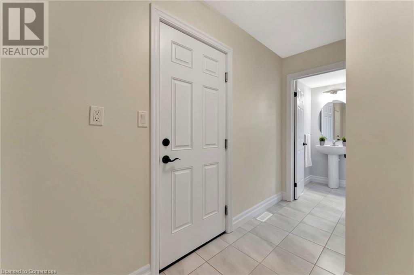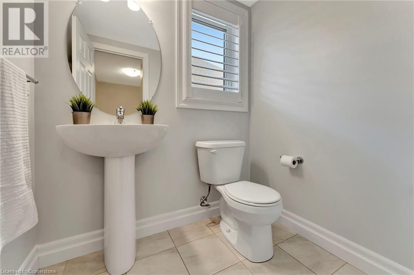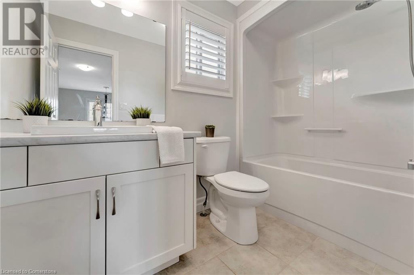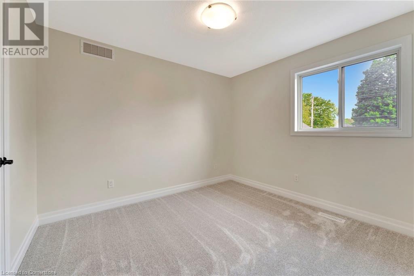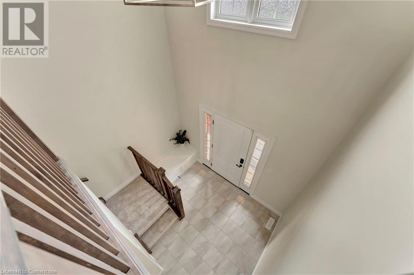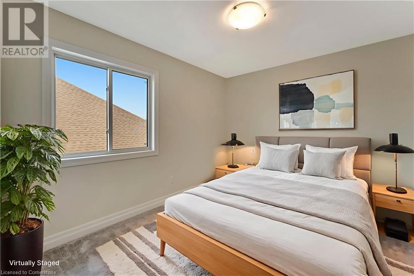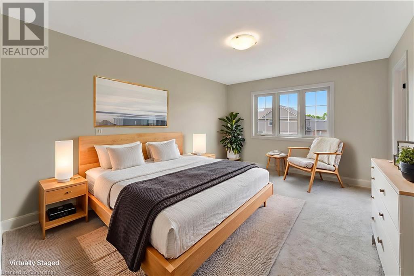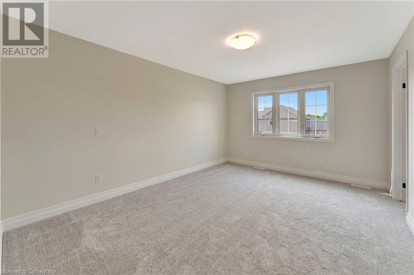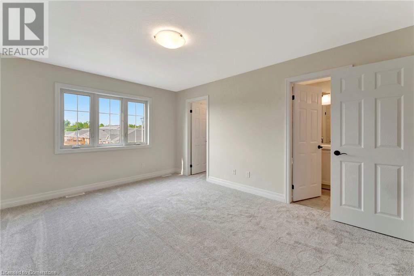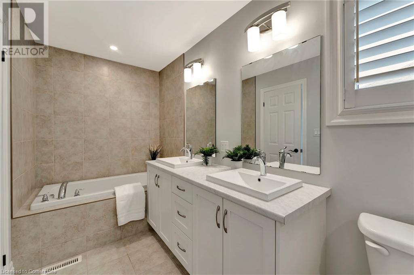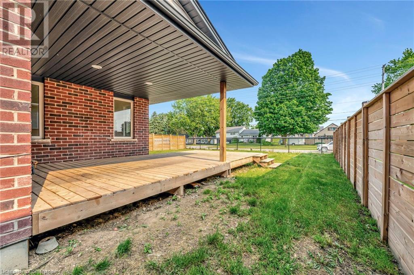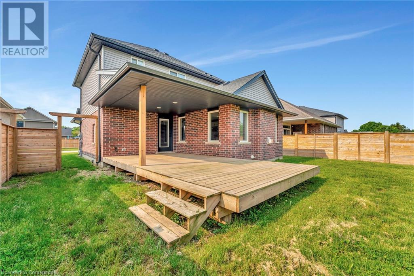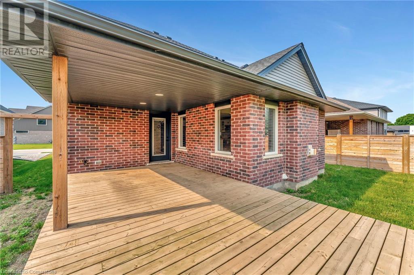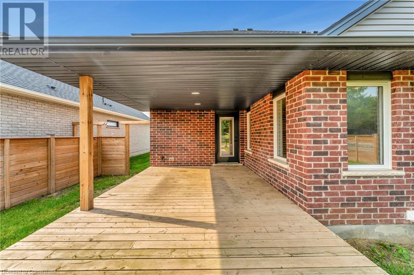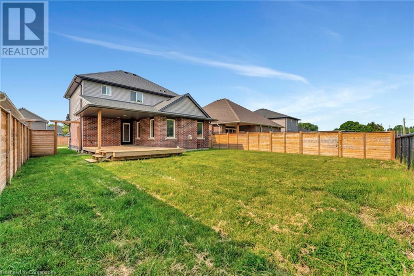3 Bedroom
4 Bathroom
1,695 ft2
2 Level
Fireplace
Central Air Conditioning
Forced Air
$699,900
Discover this modern, two-story home situated in a quiet, family-friendly neighborhood in Tillsonburg. With three bedrooms and four bathrooms, this newer build offers comfortable living spaces. The main floor features a bright kitchen equipped with a brand new fridge, stove, and over-the-range microwave, all complemented by sleek quartz countertops. The living room is a true highlight, with soaring cathedral ceilings, large windows provide picturesque views of the backyard, a cozy gas fireplace and backdoors which provide easy access to a spacious deck—perfect for outdoor entertaining. Upstairs, you'll find three generously sized bedrooms. The primary bedroom is a private retreat, featuring a walk-in closet, and a five-piece ensuite with a separate shower, a relaxing soaker tub, and a double sink vanity. The unfinished basement is a blank canvas, ready for your personal touch. This home is conveniently located near shops, stores, and parks, offering both tranquility and accessibility. **Please note: some of the photos have been virtually staged (id:8999)
Property Details
|
MLS® Number
|
40737635 |
|
Property Type
|
Single Family |
|
Amenities Near By
|
Schools, Shopping |
|
Community Features
|
Quiet Area |
|
Equipment Type
|
None |
|
Features
|
Southern Exposure, Sump Pump |
|
Parking Space Total
|
6 |
|
Rental Equipment Type
|
None |
Building
|
Bathroom Total
|
4 |
|
Bedrooms Above Ground
|
3 |
|
Bedrooms Total
|
3 |
|
Appliances
|
Dishwasher, Refrigerator, Stove, Microwave Built-in, Window Coverings |
|
Architectural Style
|
2 Level |
|
Basement Development
|
Unfinished |
|
Basement Type
|
Full (unfinished) |
|
Constructed Date
|
2020 |
|
Construction Style Attachment
|
Detached |
|
Cooling Type
|
Central Air Conditioning |
|
Exterior Finish
|
Brick Veneer, Vinyl Siding |
|
Fireplace Present
|
Yes |
|
Fireplace Total
|
1 |
|
Foundation Type
|
Poured Concrete |
|
Half Bath Total
|
1 |
|
Heating Fuel
|
Natural Gas |
|
Heating Type
|
Forced Air |
|
Stories Total
|
2 |
|
Size Interior
|
1,695 Ft2 |
|
Type
|
House |
|
Utility Water
|
Municipal Water |
Parking
Land
|
Acreage
|
No |
|
Fence Type
|
Partially Fenced |
|
Land Amenities
|
Schools, Shopping |
|
Sewer
|
Municipal Sewage System |
|
Size Depth
|
115 Ft |
|
Size Frontage
|
50 Ft |
|
Size Total Text
|
Under 1/2 Acre |
|
Zoning Description
|
R2 |
Rooms
| Level |
Type |
Length |
Width |
Dimensions |
|
Second Level |
5pc Bathroom |
|
|
Measurements not available |
|
Second Level |
4pc Bathroom |
|
|
Measurements not available |
|
Second Level |
Bedroom |
|
|
11'1'' x 9'4'' |
|
Second Level |
Bedroom |
|
|
10'9'' x 9'4'' |
|
Second Level |
Primary Bedroom |
|
|
14'11'' x 11'7'' |
|
Basement |
4pc Bathroom |
|
|
Measurements not available |
|
Main Level |
2pc Bathroom |
|
|
Measurements not available |
|
Main Level |
Laundry Room |
|
|
11'0'' x 5'9'' |
|
Main Level |
Living Room |
|
|
15'6'' x 13'4'' |
|
Main Level |
Kitchen |
|
|
13'5'' x 10'2'' |
|
Main Level |
Dining Room |
|
|
13'3'' x 11'11'' |
|
Main Level |
Foyer |
|
|
10'7'' x 8'1'' |
https://www.realtor.ca/real-estate/28417121/4-livingston-drive-tillsonburg

