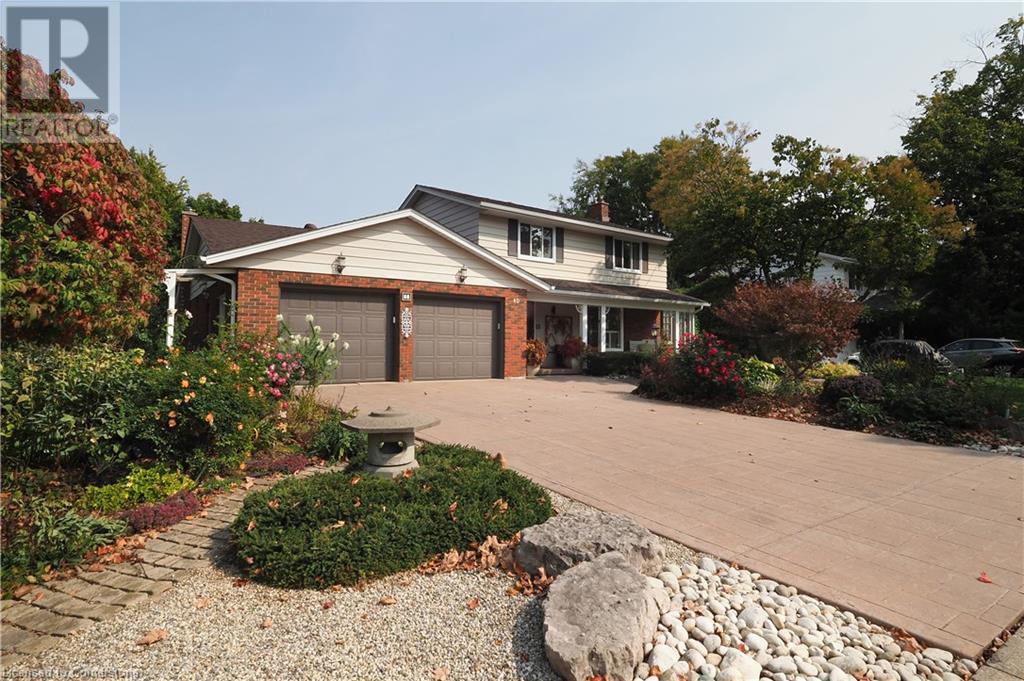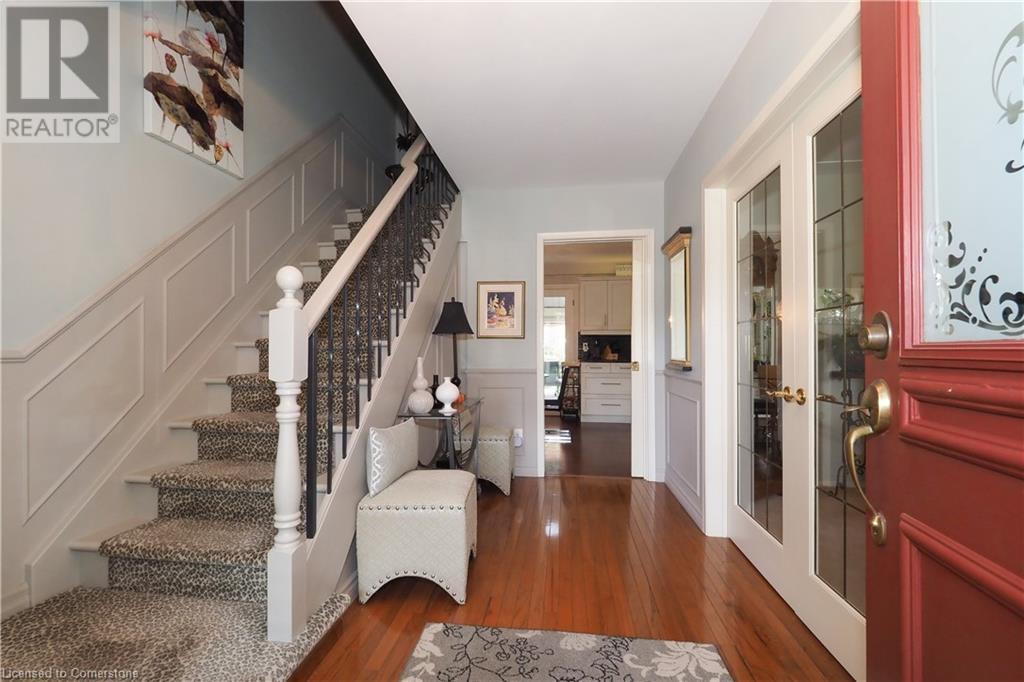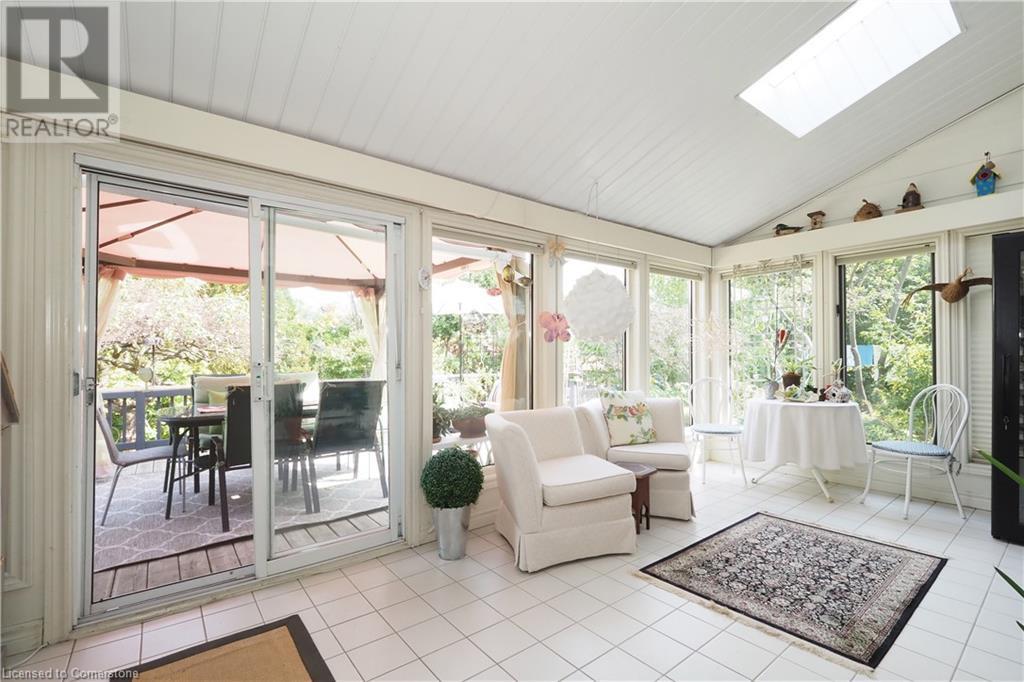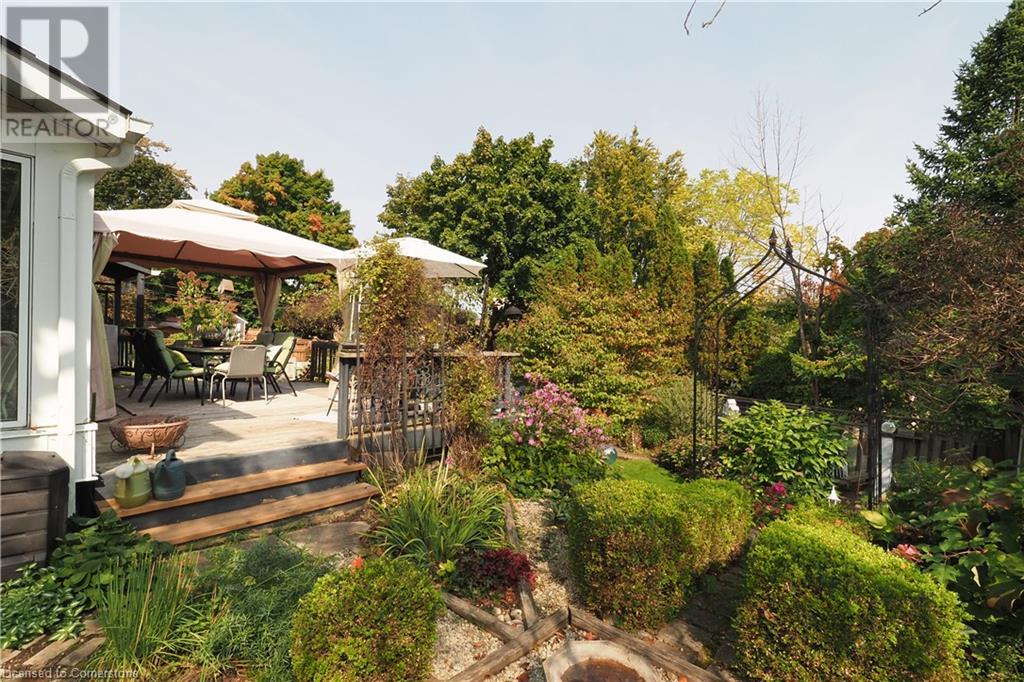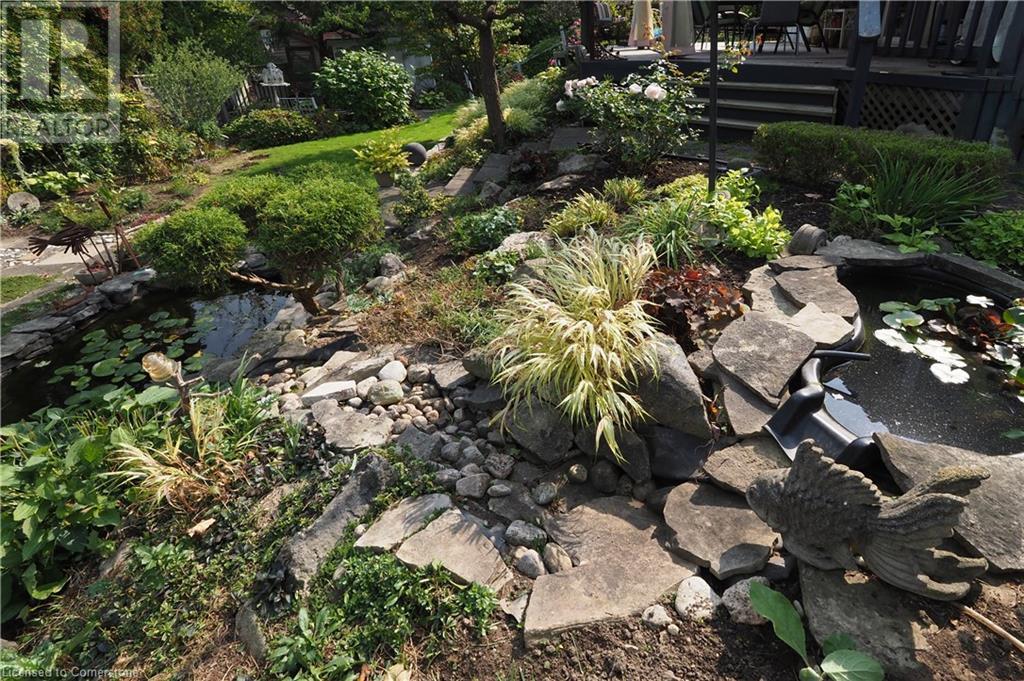3 Bedroom
3 Bathroom
3329 sqft
2 Level
Fireplace
Central Air Conditioning
Forced Air
Landscaped
$925,000
CLASSIC FOREST HILL. A rare find in today's market. SIMPLY OUTSTANDING, Welcome to 40 Birchcliff Avenue, one of Kitchener's most desirable locations. Quiet mature tree lined street. Pride of ownership is evident with the pristine landscape and inviting curb appeal. Sprawling 75ft. frontage the entire property is a garden paradise. Spacious floor plan upper level has 3 bedrooms, updated 4 pc primary ensuite. The main floor offers a formal living and dining room, updated kitchen with cork floor, newer counter top, undermount sink built-in dishwasher and wine cooler. Family room highlighted with a cozy gas fireplace and full length wall unit and shelves. Stretch out and enjoy the view from the four season sunroom addition the ideal place to enjoy your morning coffee or evening cocktail. Entrance from the garage to the main floor laundry and 3pc bath. Lower level features a finished rec room with gas fireplace, entertain around the converted piano wet bar, extra room currently used as a craft room but could be a 4th bedroom or home office. Plenty of storage space in the full length cold room. Stamped concrete driveway and full double garage allows for parking for 6 vehicles. Handy location steps to schools, parks, shopping amenities and easy access to expressway. This wonderful home must be seen to be appreciated, available for late November possession call your Agent to view today click on the link for I-GUIDE tour (id:8999)
Property Details
|
MLS® Number
|
40657318 |
|
Property Type
|
Single Family |
|
AmenitiesNearBy
|
Airport, Hospital, Park, Place Of Worship, Playground, Public Transit, Schools, Shopping, Ski Area |
|
CommunityFeatures
|
Community Centre |
|
EquipmentType
|
Water Heater |
|
Features
|
Wet Bar, Gazebo |
|
ParkingSpaceTotal
|
6 |
|
RentalEquipmentType
|
Water Heater |
|
Structure
|
Shed |
Building
|
BathroomTotal
|
3 |
|
BedroomsAboveGround
|
3 |
|
BedroomsTotal
|
3 |
|
Appliances
|
Central Vacuum, Dishwasher, Dryer, Freezer, Refrigerator, Stove, Water Softener, Water Purifier, Wet Bar, Washer, Microwave Built-in, Window Coverings, Wine Fridge, Garage Door Opener |
|
ArchitecturalStyle
|
2 Level |
|
BasementDevelopment
|
Finished |
|
BasementType
|
Full (finished) |
|
ConstructedDate
|
1966 |
|
ConstructionStyleAttachment
|
Detached |
|
CoolingType
|
Central Air Conditioning |
|
ExteriorFinish
|
Brick Veneer, Vinyl Siding |
|
FireProtection
|
Smoke Detectors |
|
FireplacePresent
|
Yes |
|
FireplaceTotal
|
2 |
|
FoundationType
|
Poured Concrete |
|
HeatingFuel
|
Natural Gas |
|
HeatingType
|
Forced Air |
|
StoriesTotal
|
2 |
|
SizeInterior
|
3329 Sqft |
|
Type
|
House |
|
UtilityWater
|
Municipal Water |
Parking
Land
|
Acreage
|
No |
|
LandAmenities
|
Airport, Hospital, Park, Place Of Worship, Playground, Public Transit, Schools, Shopping, Ski Area |
|
LandscapeFeatures
|
Landscaped |
|
Sewer
|
Municipal Sewage System |
|
SizeDepth
|
125 Ft |
|
SizeFrontage
|
75 Ft |
|
SizeTotalText
|
Under 1/2 Acre |
|
ZoningDescription
|
R2 |
Rooms
| Level |
Type |
Length |
Width |
Dimensions |
|
Second Level |
Full Bathroom |
|
|
Measurements not available |
|
Second Level |
4pc Bathroom |
|
|
Measurements not available |
|
Second Level |
Bedroom |
|
|
11'3'' x 8'8'' |
|
Second Level |
Bedroom |
|
|
13'2'' x 11'0'' |
|
Second Level |
Primary Bedroom |
|
|
14'4'' x 13'5'' |
|
Lower Level |
Utility Room |
|
|
13'11'' x 10'7'' |
|
Lower Level |
Bonus Room |
|
|
13'7'' x 12'4'' |
|
Lower Level |
Bonus Room |
|
|
13'10'' x 9'6'' |
|
Lower Level |
Recreation Room |
|
|
25'7'' x 12'11'' |
|
Main Level |
Dinette |
|
|
11'6'' x 10'9'' |
|
Main Level |
Laundry Room |
|
|
14'6'' x 9'7'' |
|
Main Level |
Sunroom |
|
|
17'11'' x 9'8'' |
|
Main Level |
3pc Bathroom |
|
|
Measurements not available |
|
Main Level |
Family Room |
|
|
12'4'' x 11'2'' |
|
Main Level |
Dining Room |
|
|
20'0'' x 13'8'' |
|
Main Level |
Living Room |
|
|
23'5'' x 13'3'' |
|
Main Level |
Kitchen |
|
|
10'9'' x 10'7'' |
|
Main Level |
Foyer |
|
|
11'9'' x 5'4'' |
https://www.realtor.ca/real-estate/27503181/40-birchcliff-avenue-kitchener

