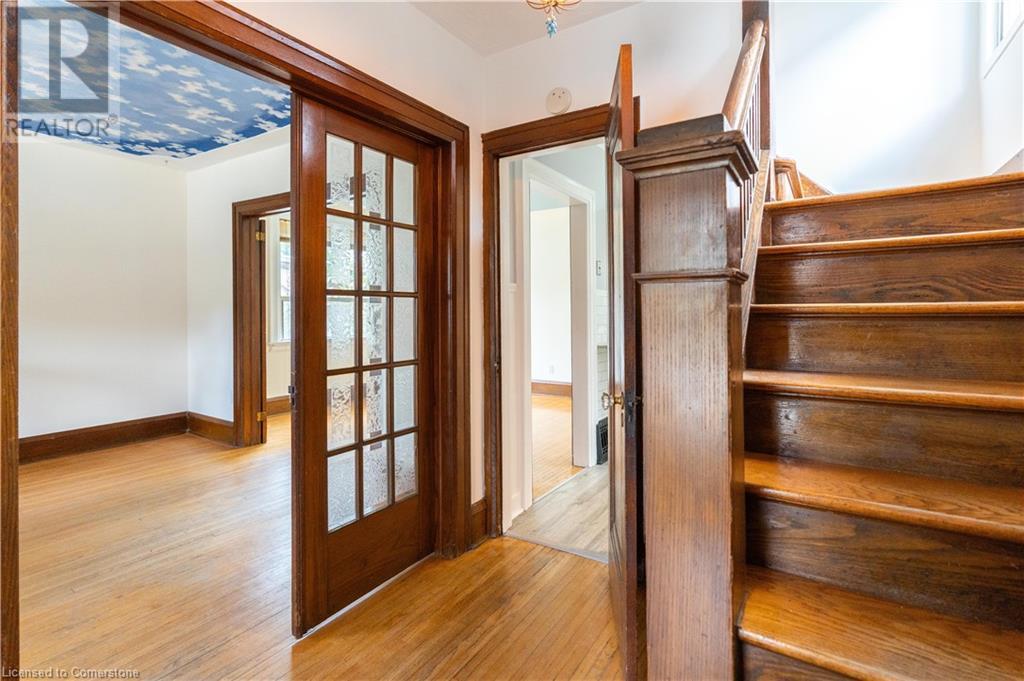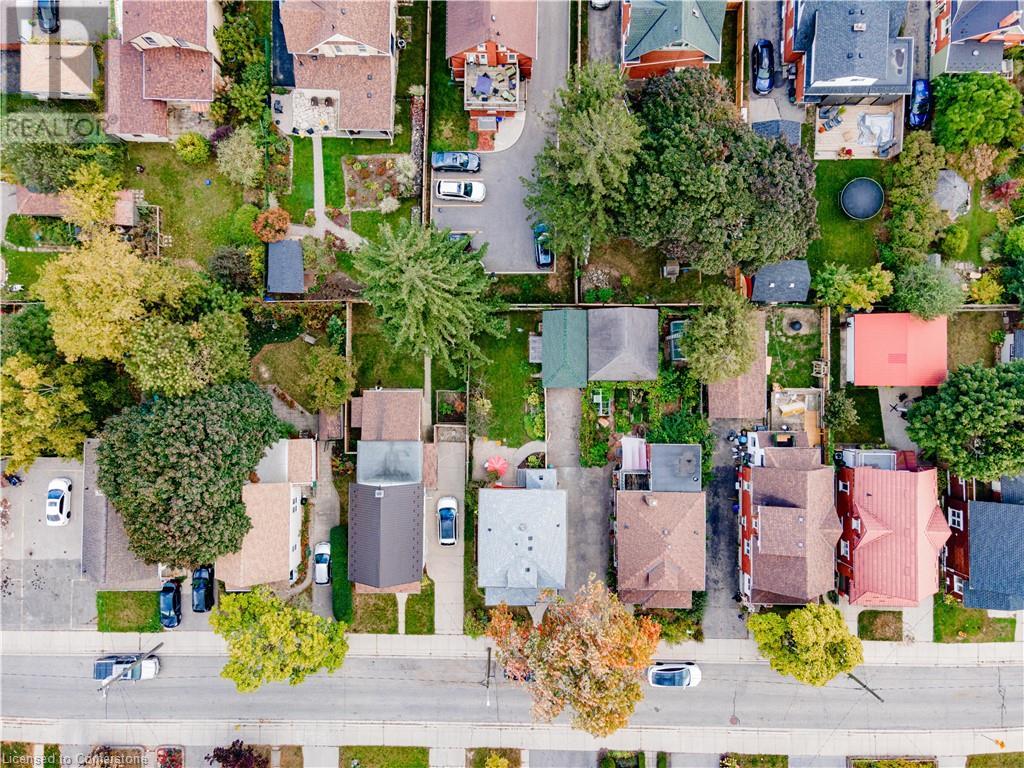4 Bedroom
2 Bathroom
1550 sqft
2 Level
None
Forced Air
$748,888
Welcome 40 Henry Street of Kitchener! This artistically preserved and updated home, nestled in a calm & relaxing neighbourhood is hitting the market for the first time in 37 years! This unique home reflects the creativity and passion of its long time owner, a beloved local art teacher who has filled every corner with warmth and artistic flair, this is a must see home! As you step inside, you’ll be greeted by a sunlit open layout, perfect for both living and artistic expression. The spacious living room features large windows that bathe the space in natural light, showcasing the beautiful hardwood floors and inviting you to relax or create. The galley kitchen, designed with functionality and charm in mind, is equipped with ample storage and workspace, making it ideal for culinary adventures or casual gatherings with friends and family. 4 cozy bedrooms each with unique touches and ample closet space with lots of natural lighting and warm hardwood floors. The serene backyard, adorned with colourful flowers, mature trees and a green room, offers a tranquil escape for gardening, entertaining your family and guests or simply unwinding after a busy day. Located on a one way street within 50 seconds of Victoria Park, art galleries, public transits and community events, this home provides the perfect backdrop for a creative lifestyle and growing families. Don’t miss this rare opportunity to own a piece of artistic pride and come see for yourself the magic this home has to offer! Many recent updates includes: Roof (2024), Paint (2024), fence (2023), main bathroom (2023), kitchen and basement flooring (2024) (id:8999)
Property Details
|
MLS® Number
|
40660467 |
|
Property Type
|
Single Family |
|
AmenitiesNearBy
|
Hospital, Park, Place Of Worship, Public Transit |
|
CommunityFeatures
|
Community Centre, School Bus |
|
Features
|
Paved Driveway |
|
ParkingSpaceTotal
|
2 |
Building
|
BathroomTotal
|
2 |
|
BedroomsAboveGround
|
4 |
|
BedroomsTotal
|
4 |
|
Appliances
|
Refrigerator, Stove, Water Meter |
|
ArchitecturalStyle
|
2 Level |
|
BasementDevelopment
|
Finished |
|
BasementType
|
Full (finished) |
|
ConstructedDate
|
1943 |
|
ConstructionStyleAttachment
|
Detached |
|
CoolingType
|
None |
|
ExteriorFinish
|
Brick |
|
Fixture
|
Ceiling Fans |
|
FoundationType
|
Poured Concrete |
|
HeatingFuel
|
Natural Gas |
|
HeatingType
|
Forced Air |
|
StoriesTotal
|
2 |
|
SizeInterior
|
1550 Sqft |
|
Type
|
House |
|
UtilityWater
|
Municipal Water |
Parking
Land
|
Acreage
|
No |
|
LandAmenities
|
Hospital, Park, Place Of Worship, Public Transit |
|
Sewer
|
Municipal Sewage System |
|
SizeDepth
|
96 Ft |
|
SizeFrontage
|
36 Ft |
|
SizeTotalText
|
Under 1/2 Acre |
|
ZoningDescription
|
R2 |
Rooms
| Level |
Type |
Length |
Width |
Dimensions |
|
Second Level |
Attic |
|
|
Measurements not available |
|
Second Level |
4pc Bathroom |
|
|
Measurements not available |
|
Second Level |
Bedroom |
|
|
9'3'' x 8'6'' |
|
Second Level |
Bedroom |
|
|
10'0'' x 8'6'' |
|
Second Level |
Bedroom |
|
|
9'3'' x 8'6'' |
|
Second Level |
Primary Bedroom |
|
|
10'2'' x 10'1'' |
|
Basement |
Cold Room |
|
|
Measurements not available |
|
Basement |
Utility Room |
|
|
Measurements not available |
|
Basement |
Games Room |
|
|
Measurements not available |
|
Basement |
Laundry Room |
|
|
Measurements not available |
|
Basement |
3pc Bathroom |
|
|
Measurements not available |
|
Basement |
Office |
|
|
8'7'' x 7'6'' |
|
Basement |
Family Room |
|
|
10'9'' x 10'7'' |
|
Main Level |
Kitchen |
|
|
12'8'' x 11'3'' |
|
Main Level |
Dining Room |
|
|
11'8'' x 11'0'' |
|
Main Level |
Living Room |
|
|
11'8'' x 11'0'' |
|
Main Level |
Foyer |
|
|
10'6'' x 6'3'' |
https://www.realtor.ca/real-estate/27522336/40-henry-street-kitchener































































