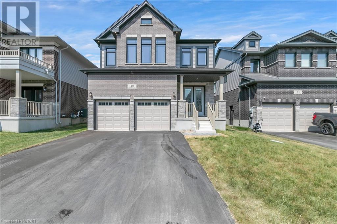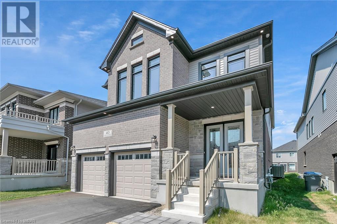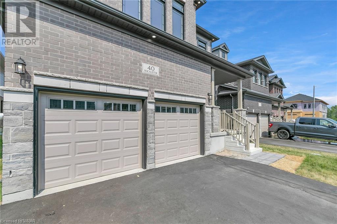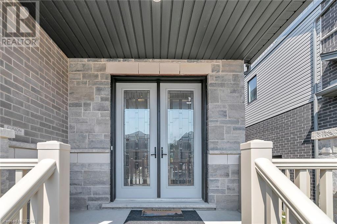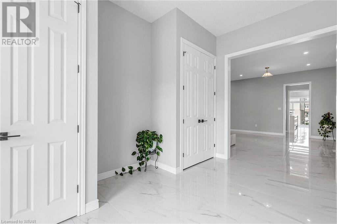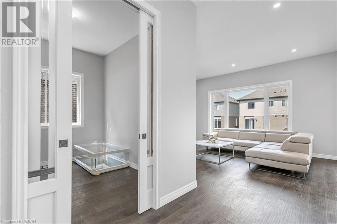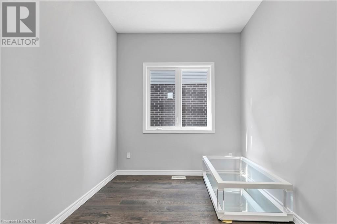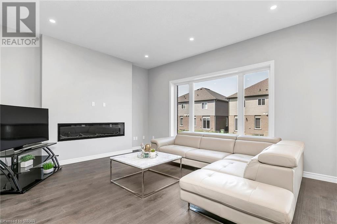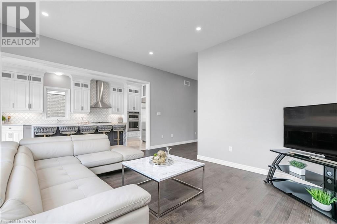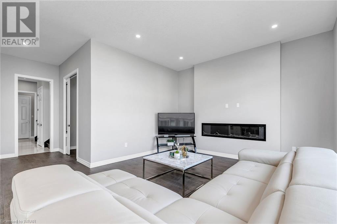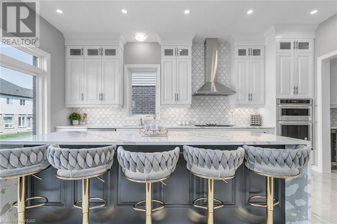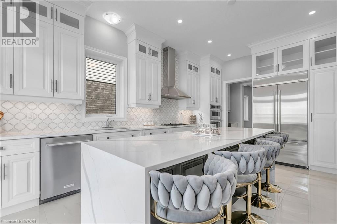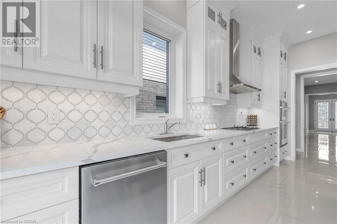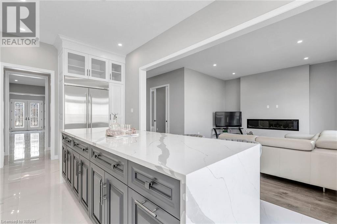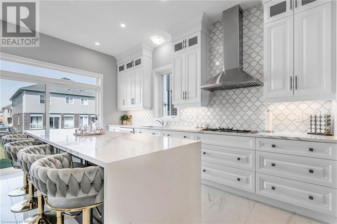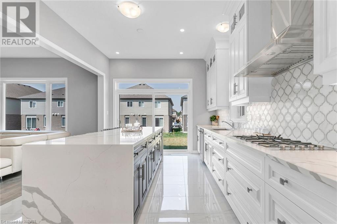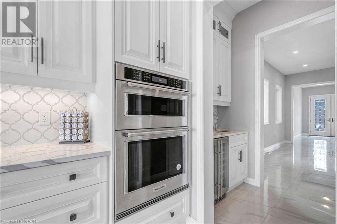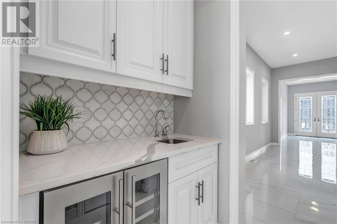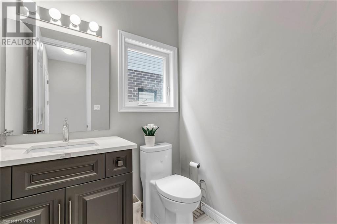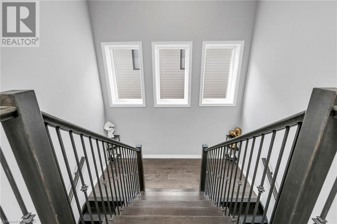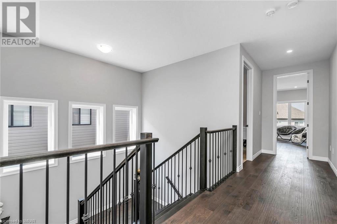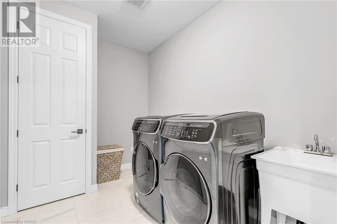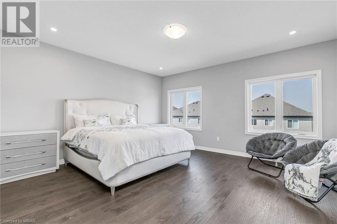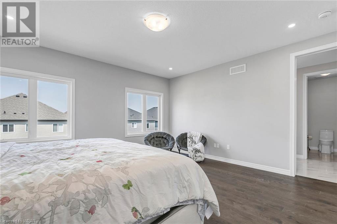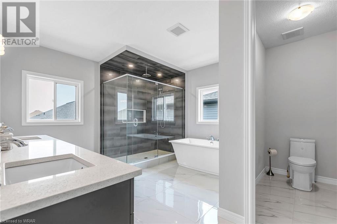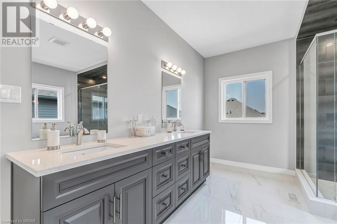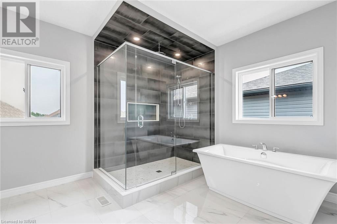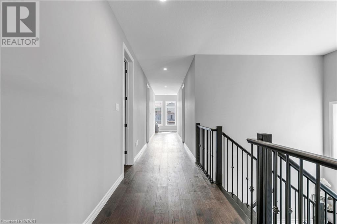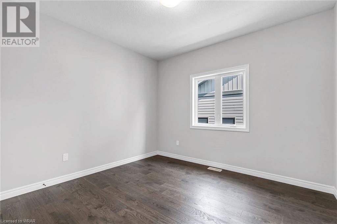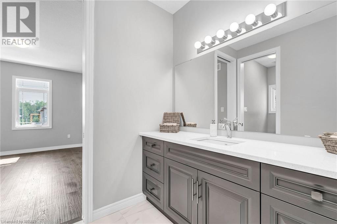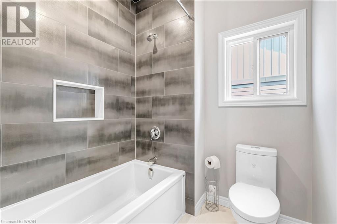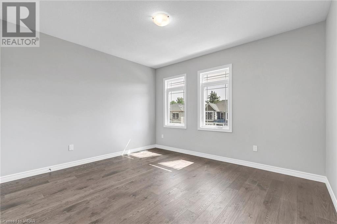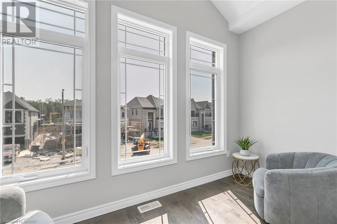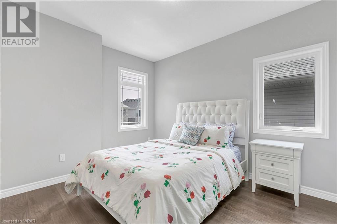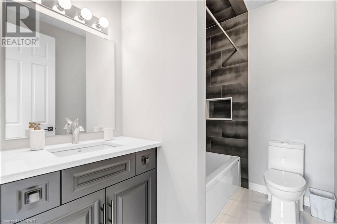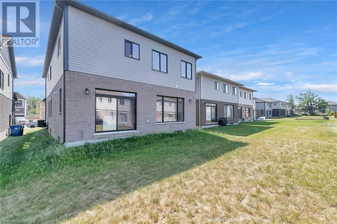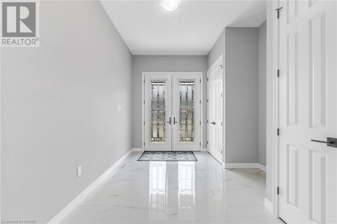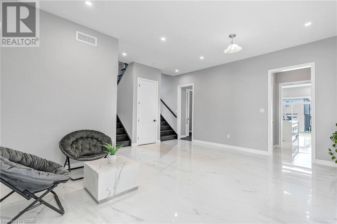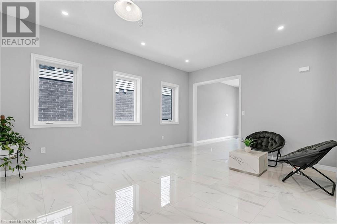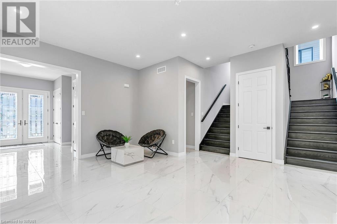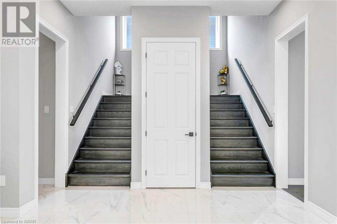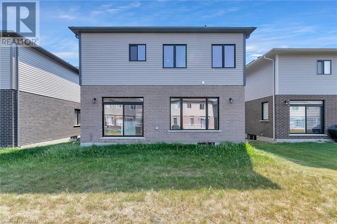4 Bedroom
4 Bathroom
3300
2 Level
Central Air Conditioning
Forced Air
$1,749,900
Discover the charm of this never-lived-in 3300 sqft home in the sought-after south Guelph neighborhood. This upgraded home offers spaciousness with 10-foot ceilings on the main level, 9-foot ceilings upstairs, and in the basement. The open layout on the main floor includes a cozy great room, a well-appointed office, a comfortable living room, a large kitchen with a handy Butler pantry, a wide foyer, and a practical mudroom. Upstairs, you'll find four bedrooms, three bathrooms, and a convenient laundry room. Experience this elegant and functional residence. (id:8999)
Property Details
|
MLS® Number
|
40574782 |
|
Property Type
|
Single Family |
|
Parking Space Total
|
4 |
Building
|
Bathroom Total
|
4 |
|
Bedrooms Above Ground
|
4 |
|
Bedrooms Total
|
4 |
|
Appliances
|
Dishwasher, Dryer, Refrigerator, Stove, Washer |
|
Architectural Style
|
2 Level |
|
Basement Development
|
Unfinished |
|
Basement Type
|
Full (unfinished) |
|
Constructed Date
|
2022 |
|
Construction Style Attachment
|
Detached |
|
Cooling Type
|
Central Air Conditioning |
|
Exterior Finish
|
Brick, Vinyl Siding |
|
Foundation Type
|
Poured Concrete |
|
Half Bath Total
|
1 |
|
Heating Fuel
|
Natural Gas |
|
Heating Type
|
Forced Air |
|
Stories Total
|
2 |
|
Size Interior
|
3300 |
|
Type
|
House |
|
Utility Water
|
Municipal Water |
Parking
Land
|
Acreage
|
No |
|
Sewer
|
Municipal Sewage System |
|
Size Frontage
|
41 Ft |
|
Size Total Text
|
Under 1/2 Acre |
|
Zoning Description
|
R.1d-43 |
Rooms
| Level |
Type |
Length |
Width |
Dimensions |
|
Second Level |
4pc Bathroom |
|
|
Measurements not available |
|
Second Level |
4pc Bathroom |
|
|
Measurements not available |
|
Second Level |
5pc Bathroom |
|
|
Measurements not available |
|
Second Level |
Bedroom |
|
|
10'9'' x 14'5'' |
|
Second Level |
Bedroom |
|
|
13'5'' x 14'4'' |
|
Second Level |
Bedroom |
|
|
11'0'' x 11'6'' |
|
Second Level |
Primary Bedroom |
|
|
16'1'' x 15'6'' |
|
Main Level |
2pc Bathroom |
|
|
Measurements not available |
|
Main Level |
Office |
|
|
17'2'' x 8'7'' |
|
Main Level |
Living Room/dining Room |
|
|
13'7'' x 17'11'' |
|
Main Level |
Dinette |
|
|
11'3'' x 8'7'' |
|
Main Level |
Kitchen |
|
|
11'3'' x 14'6'' |
|
Main Level |
Family Room |
|
|
17'2'' x 13'8'' |
https://www.realtor.ca/real-estate/26776164/40-macalister-boulevard-guelph

