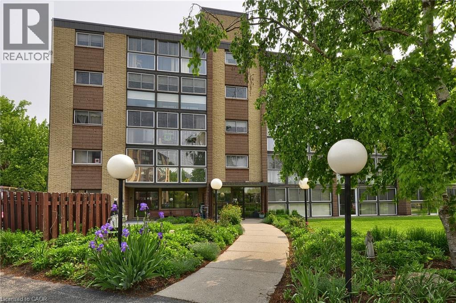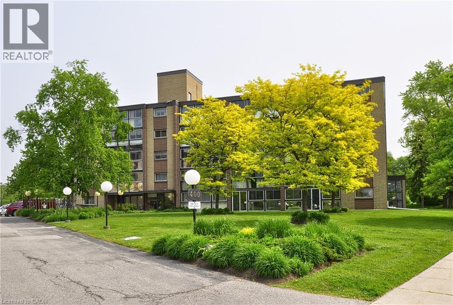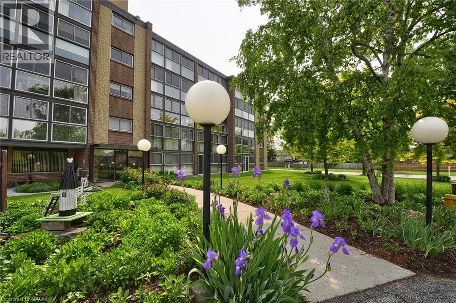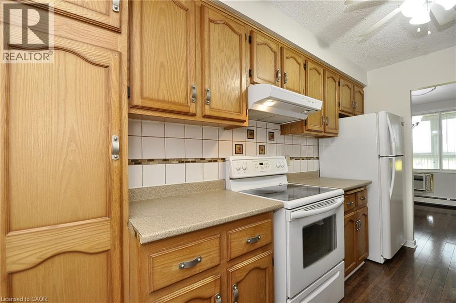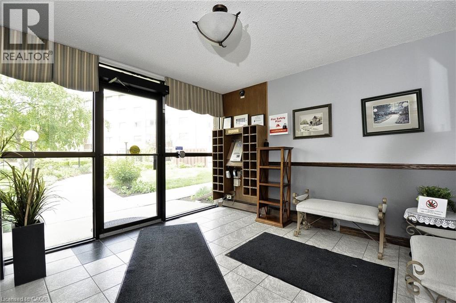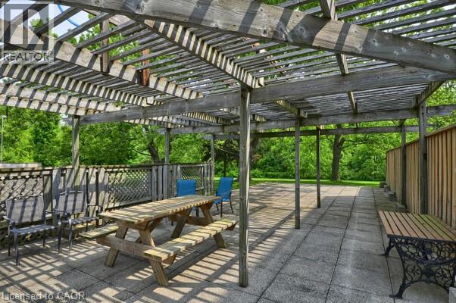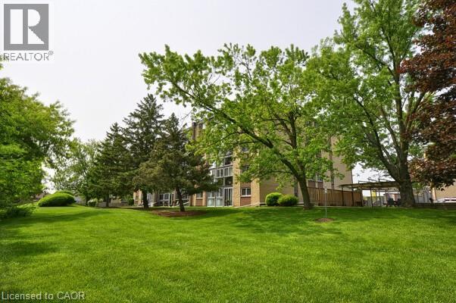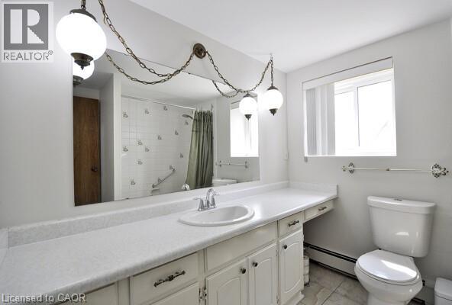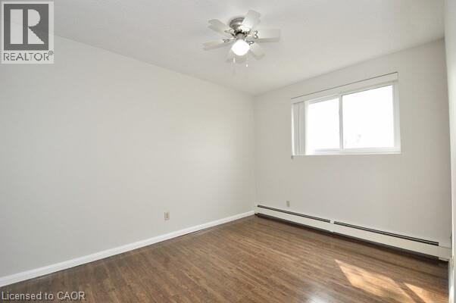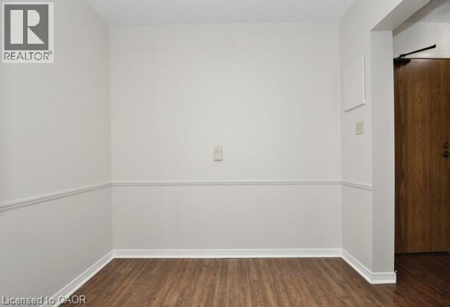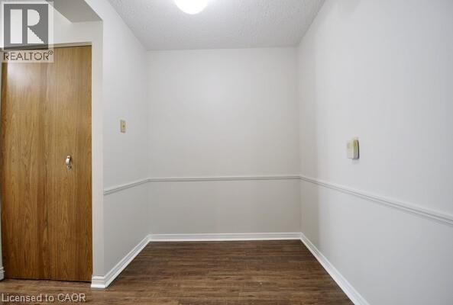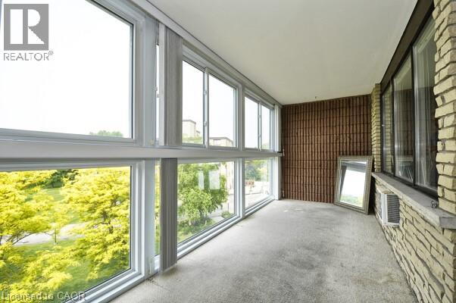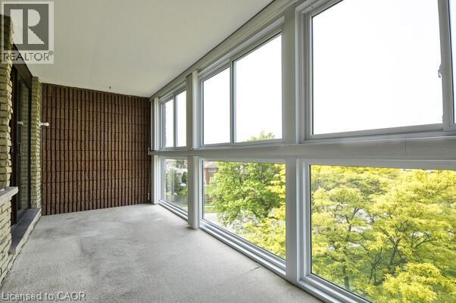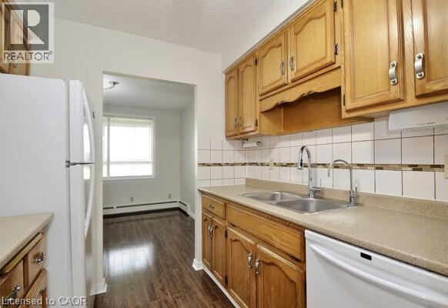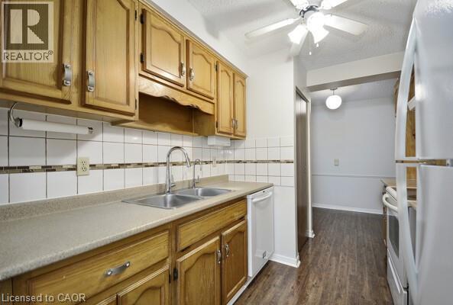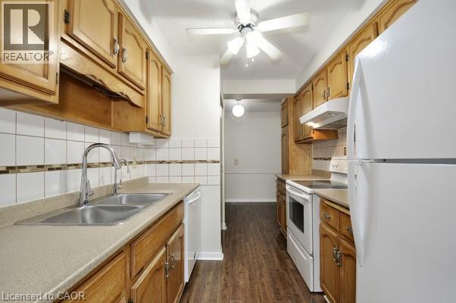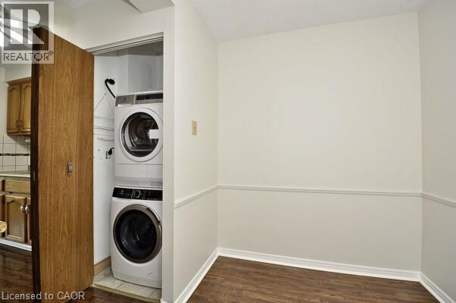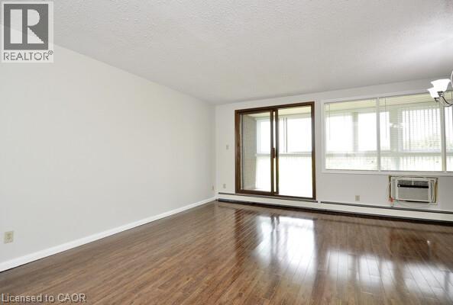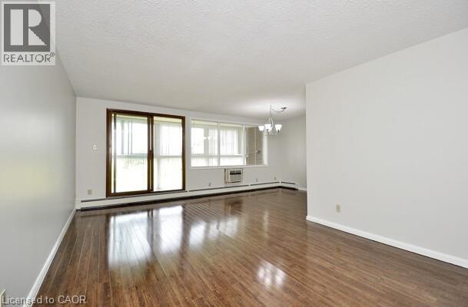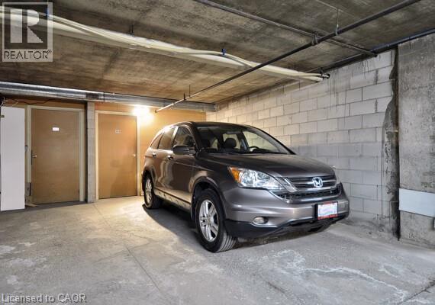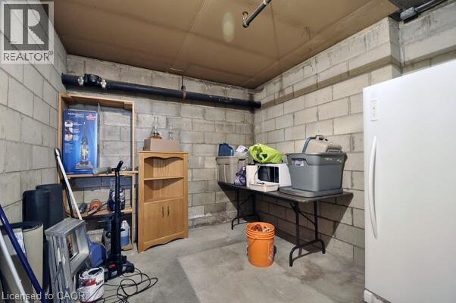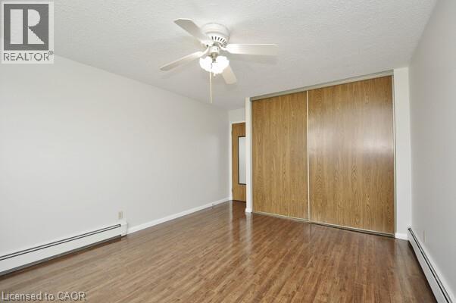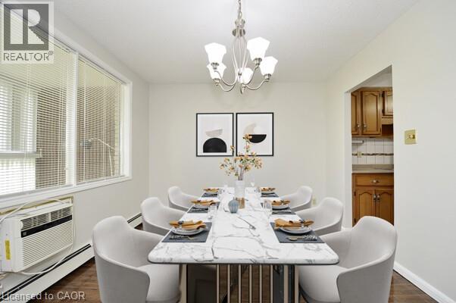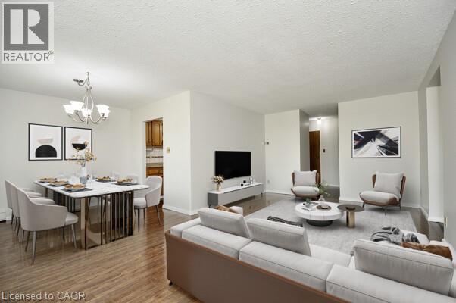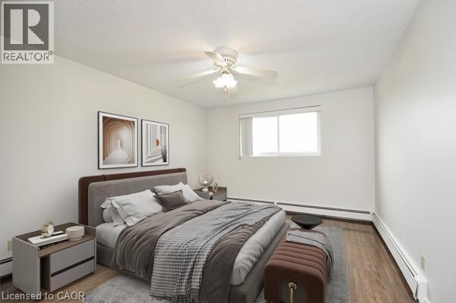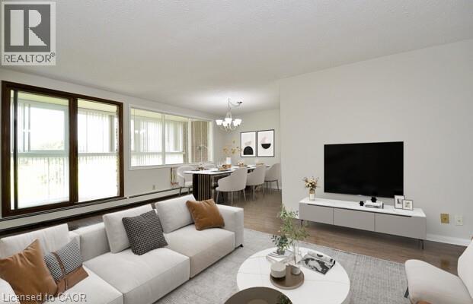400 Champlain Boulevard Unit# 404 Cambridge, Ontario N1R 7J6
Save this home - get alerts for similar ones
$398,500Maintenance, Insurance, Common Area Maintenance, Heat, Landscaping, Property Management, Water
$582.44 Monthly
Maintenance, Insurance, Common Area Maintenance, Heat, Landscaping, Property Management, Water
$582.44 MonthlyStep into comfort, style, and effortless living in this beautifully maintained 2-bedroom, 1-bathroom condo, nestled in one of East Galt’s most desirable communities. Bright and inviting, the open-concept living and dining area showcases elegant laminate flooring and flows naturally onto a sunny enclosed balcony—your private escape surrounded by mature trees, perfect for morning coffee or unwinding after a long day. The modern kitchen offers ample cabinetry and a convenient office nook, ideal for working from home or keeping things organized. Both bedrooms are spacious and filled with natural light, complemented by an updated bathroom designed for everyday ease. With in-suite laundry, a dedicated storage locker, and secure underground parking, this home checks every box. Residents also enjoy access to well-maintained building amenities and a prime location close to shopping, transit, parks, and scenic walking trails. Experience the perfect blend of comfort, convenience, and community—your next chapter begins here. (id:8999)
Property Details
| MLS® Number | 40782211 |
| Property Type | Single Family |
| Amenities Near By | Park, Place Of Worship, Public Transit, Shopping |
| Community Features | Quiet Area, Community Centre |
| Equipment Type | None |
| Features | Conservation/green Belt, Balcony |
| Parking Space Total | 1 |
| Rental Equipment Type | None |
| Storage Type | Locker |
Building
| Bathroom Total | 1 |
| Bedrooms Above Ground | 2 |
| Bedrooms Total | 2 |
| Amenities | Party Room |
| Appliances | Dryer, Refrigerator, Stove, Washer, Hood Fan |
| Basement Type | None |
| Construction Style Attachment | Attached |
| Cooling Type | Wall Unit |
| Exterior Finish | Brick |
| Fire Protection | Smoke Detectors |
| Heating Type | Hot Water Radiator Heat |
| Stories Total | 1 |
| Size Interior | 926 Ft2 |
| Type | Apartment |
| Utility Water | Municipal Water |
Parking
| Underground |
Land
| Acreage | No |
| Land Amenities | Park, Place Of Worship, Public Transit, Shopping |
| Sewer | Municipal Sewage System |
| Size Total Text | Unknown |
| Zoning Description | Rm3 |
Rooms
| Level | Type | Length | Width | Dimensions |
|---|---|---|---|---|
| Main Level | Laundry Room | 2'4'' x 2'8'' | ||
| Main Level | 4pc Bathroom | 7'7'' x 7'4'' | ||
| Main Level | Bedroom | 9'9'' x 11'8'' | ||
| Main Level | Primary Bedroom | 11'8'' x 14'3'' | ||
| Main Level | Living Room | 20'3'' x 11'7'' | ||
| Main Level | Dinette | 10'3'' x 8'2'' | ||
| Main Level | Kitchen | 7'8'' x 17'7'' |
https://www.realtor.ca/real-estate/29032412/400-champlain-boulevard-unit-404-cambridge

