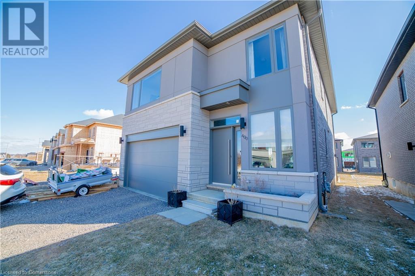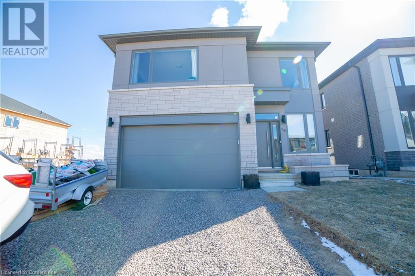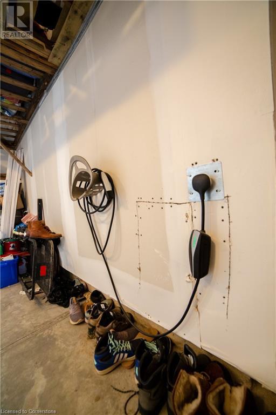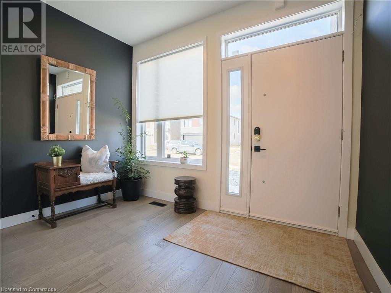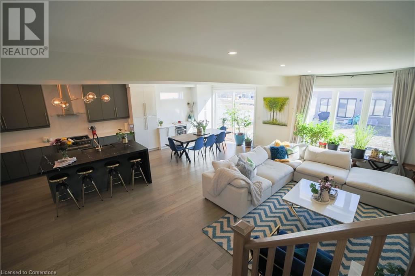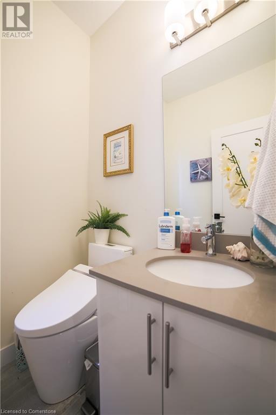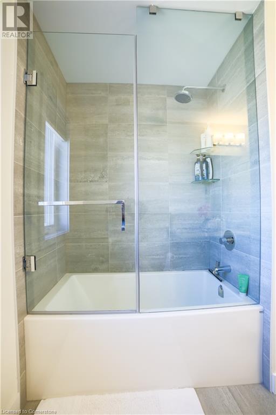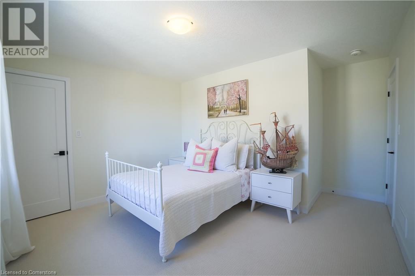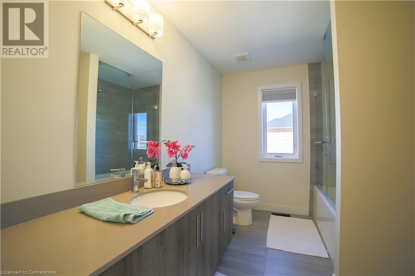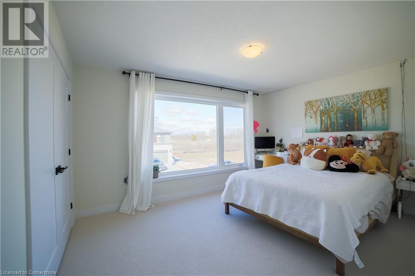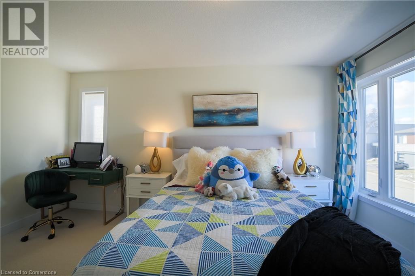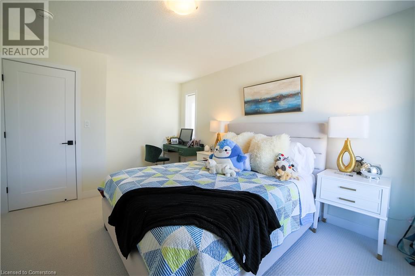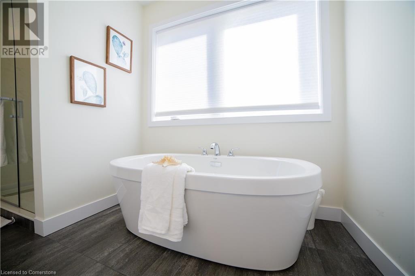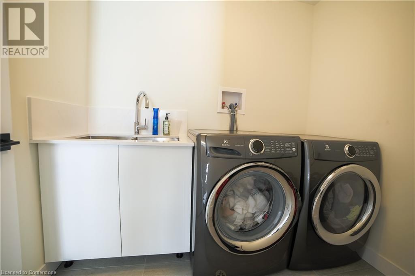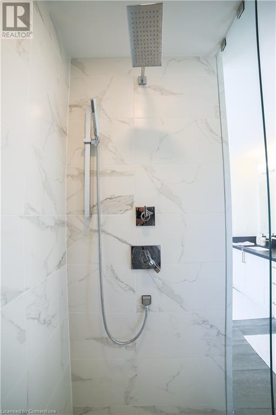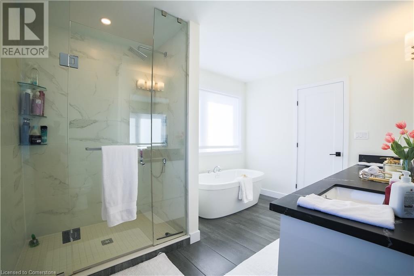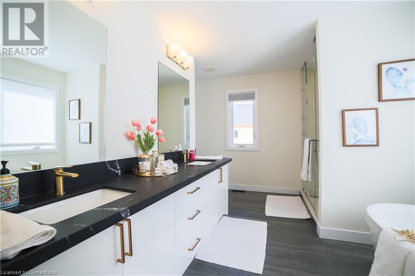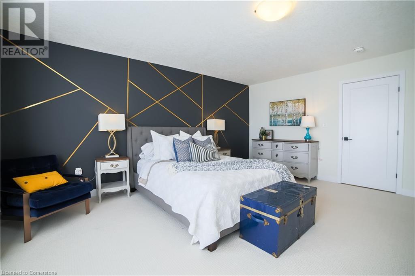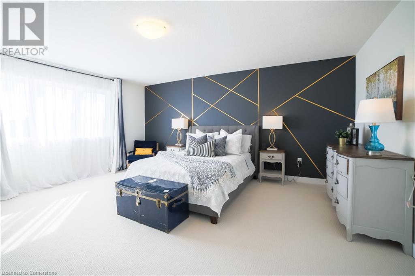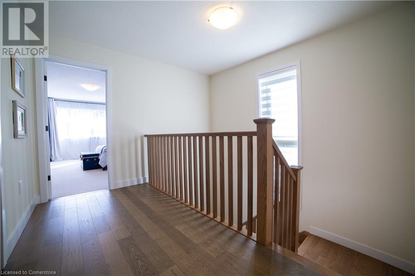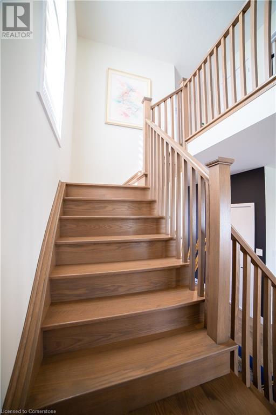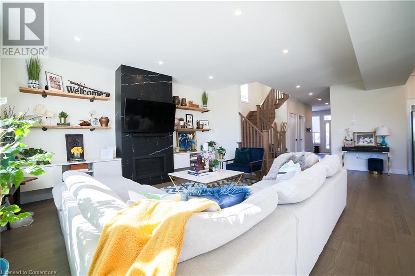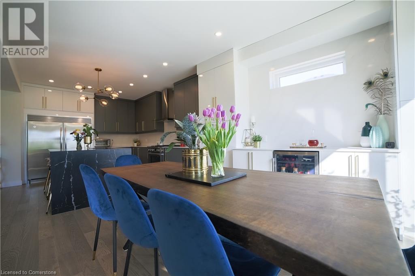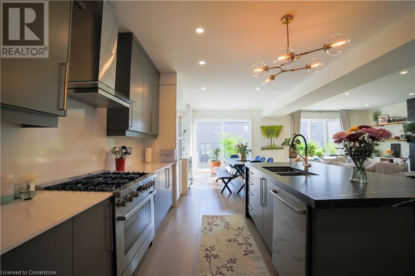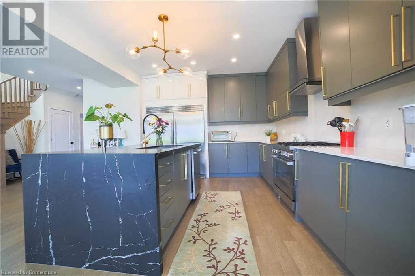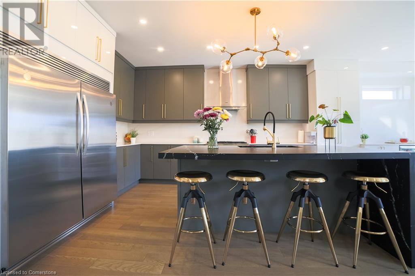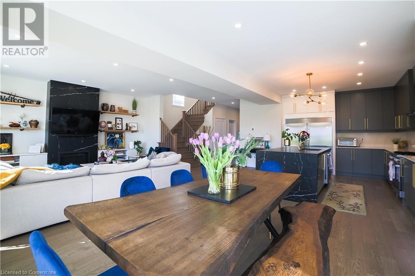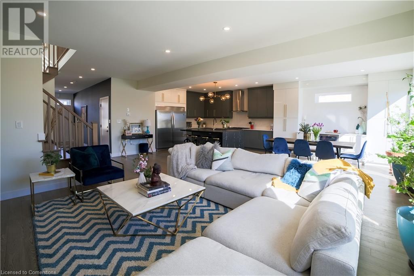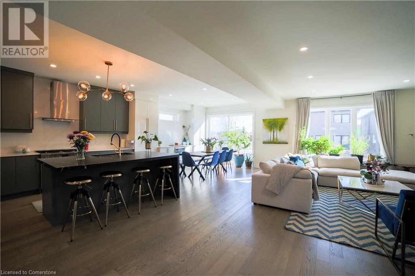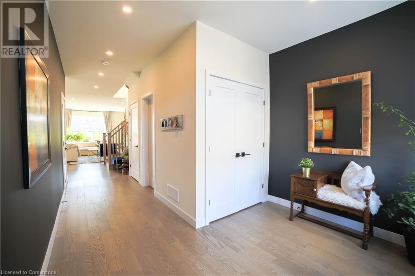5 Bedroom
4 Bathroom
2,488 ft2
2 Level
Central Air Conditioning
Forced Air
$1,349,000
WELCOME TO THE LEGACY MODEL THIS 2 YEARS OLD MODERN OPEN CONCEPT HOME WAS CUSTOM DESIGN BY AN INTERIOR DESIGNER WITH OVER 100K OF UPGRADES: ENLARGED MODERN KITCHEN, DOUBLE FRIDGE/FREEZER, HARDWOOD T/O MAINFLOOR, QUARTZ COUNTERTOP WATERFALL, WRAPPED QUARTZ FIREPLACE CHIMNEY, DOUBLE LAUNDRY SINK QUARTZ COUNTERTOP, LEVEL2 EV CHARGER, GLASS PANELS FOR BOTH BATHS JUST TO NAME A FEW. WILL SURE TO EXCEED MOST BUYERS’ EXPECTATIONS.LOCATED IN THE HEART OF THE MEADOWLANDS WITH EASY ACCESS TO HWY, SHOPS, RESTAURANTS, SCHOOLS, REDEEMER UNIVERSITY WITH RENTAL DEMAND, AND SHOPPING/COSTCO, EASY SHOWING.RSA. SELLER IS REGISTER REALTOR. PARTIALLY FINISHED BASEMENT: 1 BED, R/I KITCHEN, BATH AND LIVING ROOM (id:8999)
Property Details
|
MLS® Number
|
40750339 |
|
Property Type
|
Single Family |
|
Amenities Near By
|
Golf Nearby, Park, Place Of Worship, Schools |
|
Community Features
|
School Bus |
|
Equipment Type
|
Water Heater |
|
Features
|
Crushed Stone Driveway, Sump Pump |
|
Parking Space Total
|
4 |
|
Rental Equipment Type
|
Water Heater |
Building
|
Bathroom Total
|
4 |
|
Bedrooms Above Ground
|
4 |
|
Bedrooms Below Ground
|
1 |
|
Bedrooms Total
|
5 |
|
Appliances
|
Dishwasher, Dryer, Freezer, Microwave, Stove, Washer, Gas Stove(s), Wine Fridge, Garage Door Opener |
|
Architectural Style
|
2 Level |
|
Basement Development
|
Partially Finished |
|
Basement Type
|
Full (partially Finished) |
|
Construction Style Attachment
|
Detached |
|
Cooling Type
|
Central Air Conditioning |
|
Exterior Finish
|
Brick, Stone, Stucco |
|
Foundation Type
|
Poured Concrete |
|
Half Bath Total
|
1 |
|
Heating Fuel
|
Natural Gas |
|
Heating Type
|
Forced Air |
|
Stories Total
|
2 |
|
Size Interior
|
2,488 Ft2 |
|
Type
|
House |
|
Utility Water
|
Municipal Water |
Parking
Land
|
Access Type
|
Highway Access |
|
Acreage
|
No |
|
Land Amenities
|
Golf Nearby, Park, Place Of Worship, Schools |
|
Sewer
|
Municipal Sewage System |
|
Size Depth
|
102 Ft |
|
Size Frontage
|
40 Ft |
|
Size Total Text
|
Under 1/2 Acre |
|
Zoning Description
|
R4 |
Rooms
| Level |
Type |
Length |
Width |
Dimensions |
|
Second Level |
5pc Bathroom |
|
|
12' x 9' |
|
Second Level |
Bedroom |
|
|
16'0'' x 17'6'' |
|
Second Level |
Laundry Room |
|
|
7'6'' x 5'9'' |
|
Second Level |
4pc Bathroom |
|
|
10'7'' x 7' |
|
Second Level |
Bedroom |
|
|
10'6'' x 12'6'' |
|
Second Level |
Bedroom |
|
|
14'8'' x 11'0'' |
|
Second Level |
Bedroom |
|
|
11'6'' x 15'4'' |
|
Basement |
4pc Bathroom |
|
|
5' x 7' |
|
Basement |
Living Room |
|
|
16'4'' x 7'10'' |
|
Basement |
Kitchen |
|
|
7'10'' x 5'0'' |
|
Basement |
Bedroom |
|
|
11'4'' x 7'10'' |
|
Main Level |
Living Room |
|
|
15'10'' x 17'0'' |
|
Main Level |
Dining Room |
|
|
12'4'' x 13'4'' |
|
Main Level |
Eat In Kitchen |
|
|
12'4'' x 14'6'' |
|
Main Level |
2pc Bathroom |
|
|
4'9'' x 5' |
|
Main Level |
Foyer |
|
|
4'5'' x 10'4'' |
https://www.realtor.ca/real-estate/28595769/400-klein-circle-ancaster

