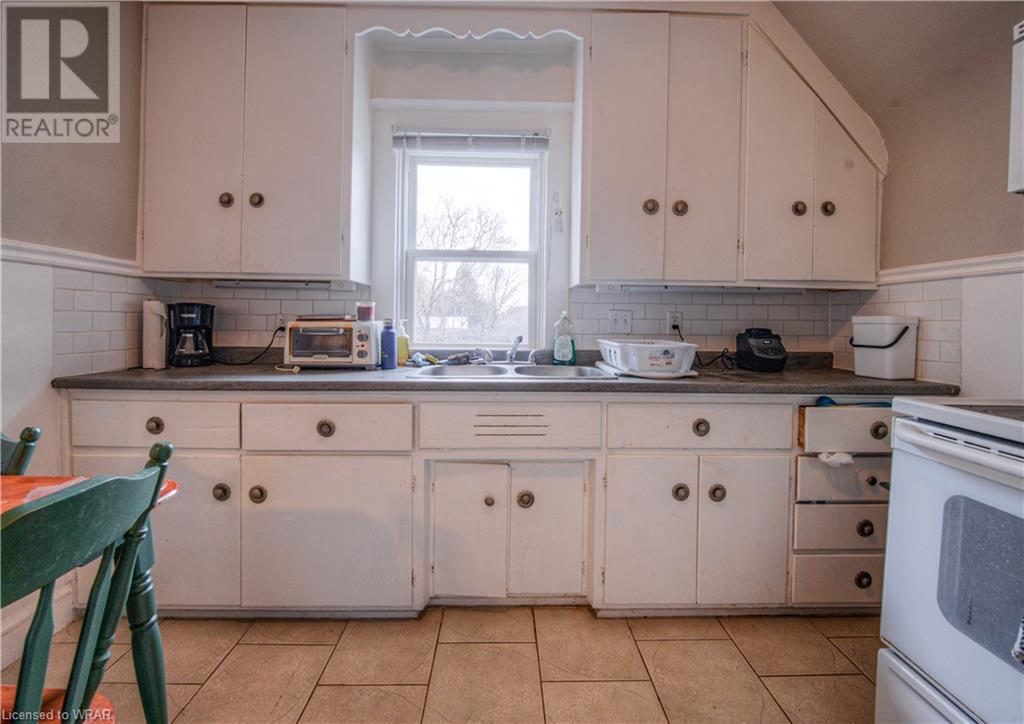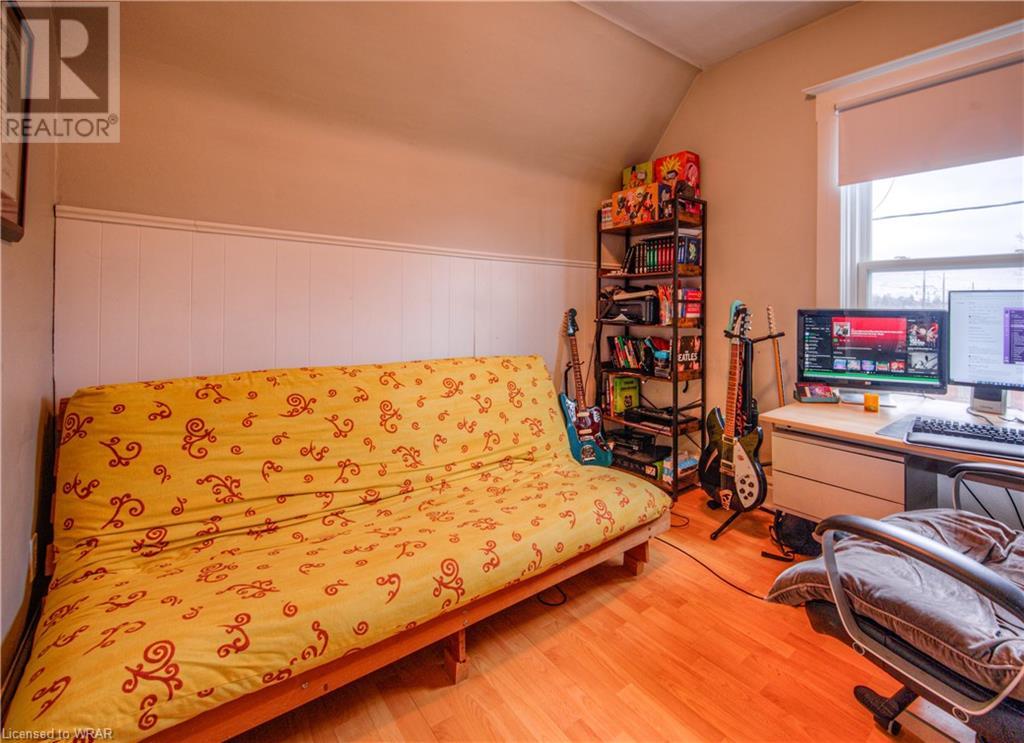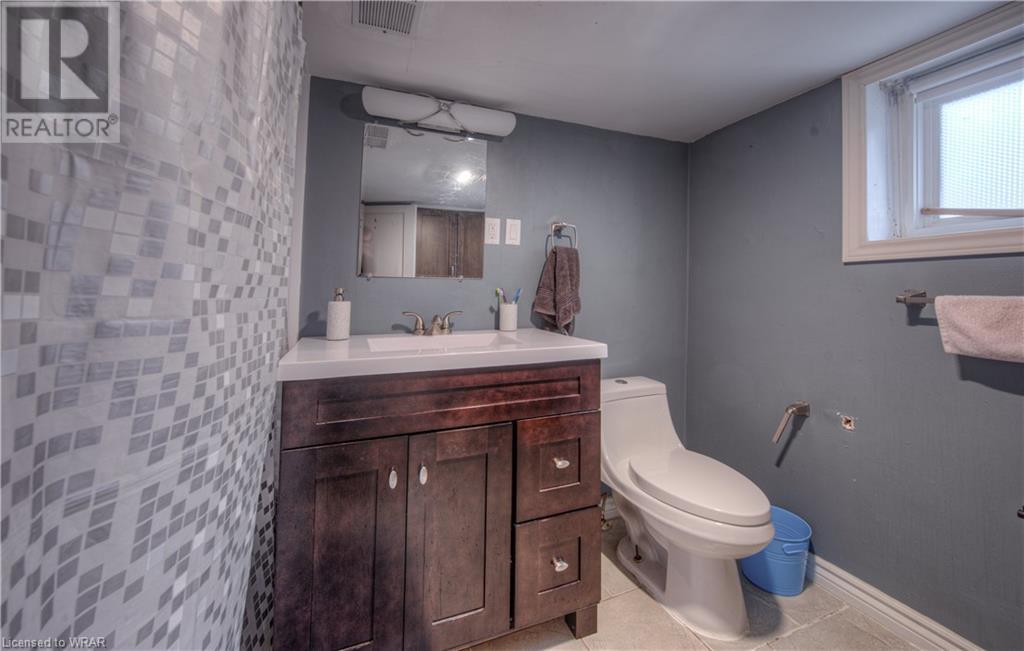401 Courtland Avenue E Kitchener, Ontario N2G 2W3
Like This Property?
3 Bedroom
2 Bathroom
1979 sqft
2 Level
None
Forced Air
$600,000
Open House Saturday June 29 & Sunday June 30 @ 2PM-4PM STEP INTO PROPERTY OWNERSHIP WITH THIS LOVELY INCOME HELPING HOME! A rare opportunity to find a DUPLEX in walking distance of Downtown Kitchener, the Farmers Market, many restaurants, shopping and parks. The nearby LRT stop allows you to travel easily to Uptown Waterloo, Fairview Mall, Conestoga Mall, WLU & UW. This duplex has an upstairs unit with 2 bedrooms (ready for owner occupancy in July), and a 1 bedroom main floor unit (12 month lease until Sept 2024) which includes basement with finished rec room. There is parking for 3 cars as well. This beautiful century home is bright and airy with lots of natural sunlight. The front porch is perfect for relaxing after a long day. Don't miss out on this exciting opportunity to get into become a homeowner with rental income! (id:8999)
Open House
This property has open houses!
June
30
Sunday
Starts at:
2:00 pm
Ends at:4:00 pm
Property Details
| MLS® Number | 40598740 |
| Property Type | Single Family |
| Amenities Near By | Park, Public Transit, Schools, Shopping, Ski Area |
| Community Features | Community Centre |
| Equipment Type | Water Heater |
| Parking Space Total | 3 |
| Rental Equipment Type | Water Heater |
| Structure | Shed, Porch |
Building
| Bathroom Total | 2 |
| Bedrooms Above Ground | 3 |
| Bedrooms Total | 3 |
| Appliances | Dryer, Refrigerator, Stove, Washer |
| Architectural Style | 2 Level |
| Basement Development | Partially Finished |
| Basement Type | Full (partially Finished) |
| Constructed Date | 1920 |
| Construction Material | Wood Frame |
| Construction Style Attachment | Detached |
| Cooling Type | None |
| Exterior Finish | Brick, Wood |
| Fire Protection | Smoke Detectors |
| Foundation Type | Poured Concrete |
| Heating Fuel | Natural Gas |
| Heating Type | Forced Air |
| Stories Total | 2 |
| Size Interior | 1979 Sqft |
| Type | House |
| Utility Water | Municipal Water |
Land
| Acreage | No |
| Land Amenities | Park, Public Transit, Schools, Shopping, Ski Area |
| Sewer | Municipal Sewage System |
| Size Depth | 100 Ft |
| Size Frontage | 36 Ft |
| Size Total Text | Under 1/2 Acre |
| Zoning Description | R2b |
Rooms
| Level | Type | Length | Width | Dimensions |
|---|---|---|---|---|
| Second Level | 4pc Bathroom | 6'10'' x 6'7'' | ||
| Second Level | Bedroom | 9'11'' x 8'8'' | ||
| Second Level | Primary Bedroom | 9'11'' x 9'3'' | ||
| Second Level | Living Room | 9'3'' x 9'11'' | ||
| Second Level | Kitchen | 10'4'' x 9'9'' | ||
| Basement | Recreation Room | 9'1'' x 15'7'' | ||
| Lower Level | 4pc Bathroom | 8'11'' x 8'0'' | ||
| Main Level | Foyer | 9'3'' x 6'4'' | ||
| Main Level | Primary Bedroom | 11'8'' x 12'2'' | ||
| Main Level | Great Room | 10'10'' x 15'5'' | ||
| Main Level | Kitchen | 10'6'' x 12'3'' | ||
| Main Level | Foyer | 8'4'' x 8'6'' |
https://www.realtor.ca/real-estate/26975400/401-courtland-avenue-e-kitchener
















































