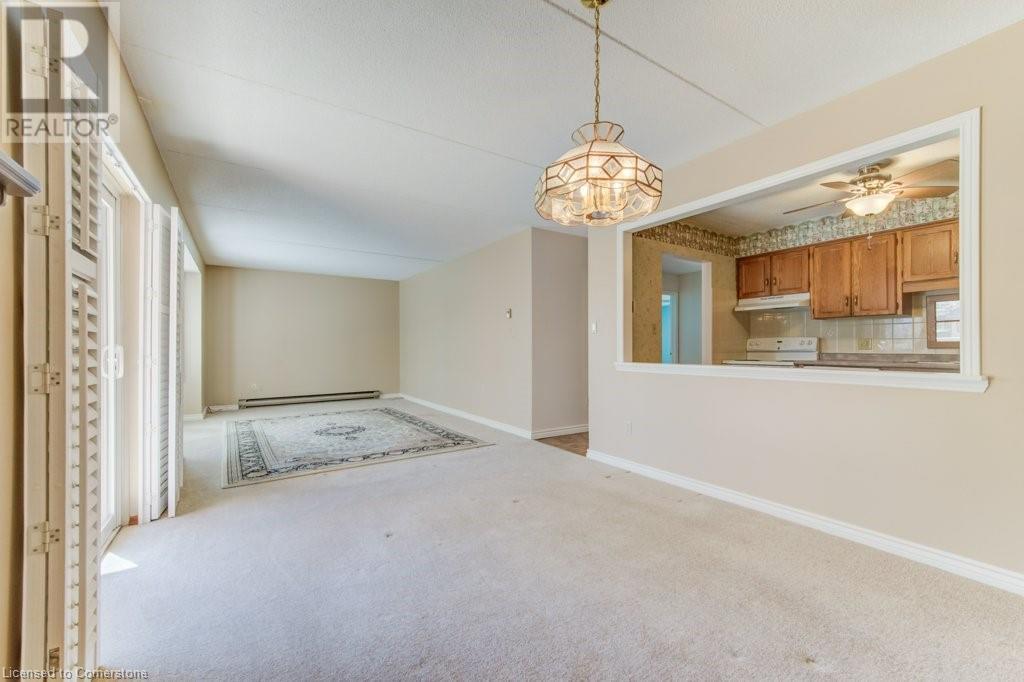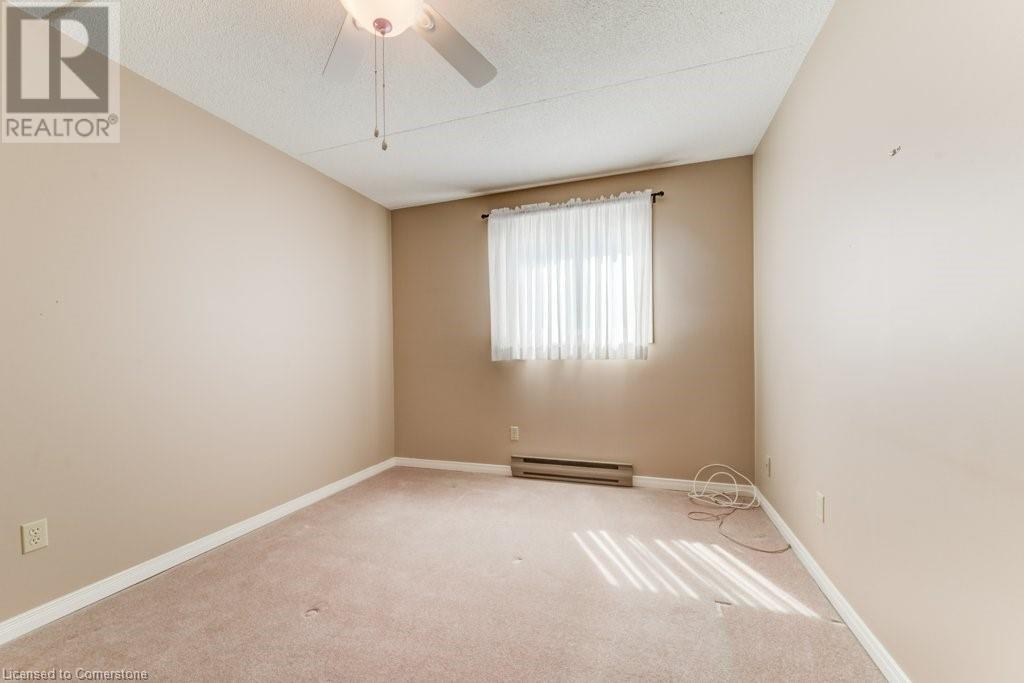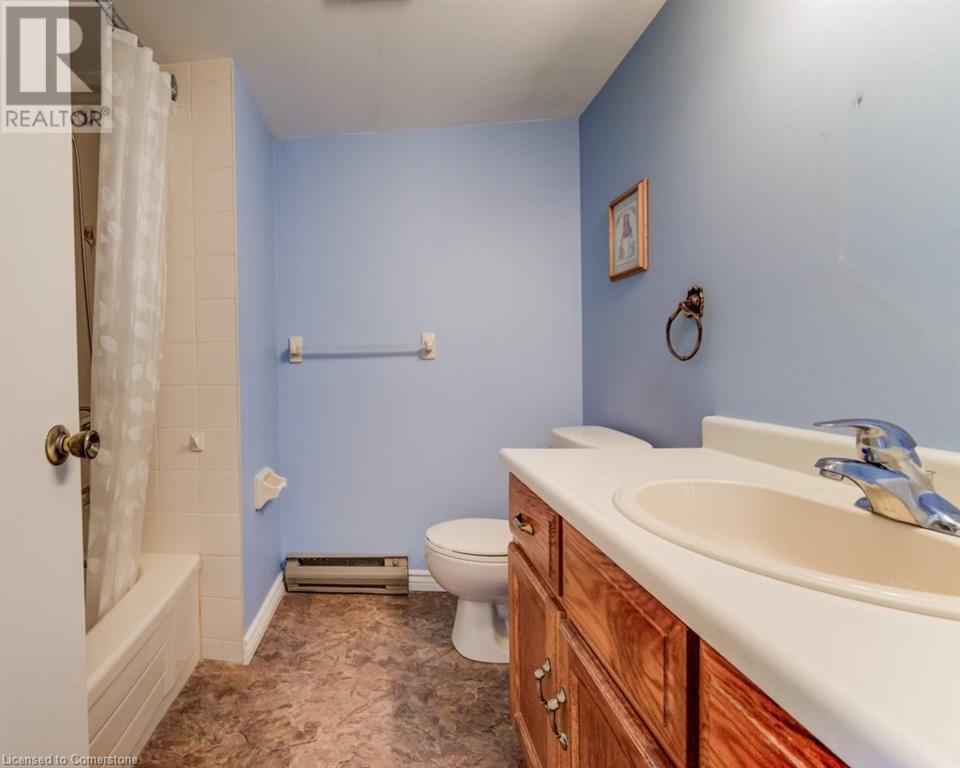401 Erb Street W Unit# 204 Waterloo, Ontario N2L 1W7
Like This Property?
2 Bedroom
2 Bathroom
1,100 ft2
Wall Unit
Baseboard Heaters
$379,900Maintenance, Insurance, Common Area Maintenance, Landscaping, Water, Parking
$585 Monthly
Maintenance, Insurance, Common Area Maintenance, Landscaping, Water, Parking
$585 MonthlyRare Opportunity – First Time on the Market! This extra-large 2-bedroom, 2-bathroom condo is a fantastic find for first-time buyers, investors, downsizers, or young professionals. Featuring a bright and spacious open-concept living area, this condo offers plenty of room for a dining space or home office. Enjoy the convenience of in-suite laundry, while sliding doors lead to your private balcony. Located in a well-maintained, pet-friendly 12-unit building, this condo also includes a designated parking spot and a storage unit. Situated in a prime location, you'll be just minutes from parks, trails, shopping, Uptown Waterloo, Wilfrid Laurier University, and the University of Waterloo. Don't miss this incredible opportunity! (id:8999)
Property Details
| MLS® Number | 40713420 |
| Property Type | Single Family |
| Amenities Near By | Hospital, Place Of Worship, Public Transit, Schools, Shopping |
| Community Features | Community Centre |
| Equipment Type | None |
| Features | Balcony |
| Parking Space Total | 1 |
| Rental Equipment Type | None |
| Storage Type | Locker |
Building
| Bathroom Total | 2 |
| Bedrooms Above Ground | 2 |
| Bedrooms Total | 2 |
| Appliances | Dishwasher, Dryer, Refrigerator, Stove, Washer, Window Coverings |
| Basement Type | None |
| Constructed Date | 1988 |
| Construction Style Attachment | Attached |
| Cooling Type | Wall Unit |
| Exterior Finish | Brick |
| Half Bath Total | 1 |
| Heating Fuel | Electric |
| Heating Type | Baseboard Heaters |
| Stories Total | 1 |
| Size Interior | 1,100 Ft2 |
| Type | Apartment |
| Utility Water | Municipal Water |
Parking
| Visitor Parking |
Land
| Acreage | No |
| Land Amenities | Hospital, Place Of Worship, Public Transit, Schools, Shopping |
| Sewer | Municipal Sewage System |
| Size Total Text | Unknown |
| Zoning Description | Rmu-20 |
Rooms
| Level | Type | Length | Width | Dimensions |
|---|---|---|---|---|
| Main Level | Laundry Room | Measurements not available | ||
| Main Level | 4pc Bathroom | Measurements not available | ||
| Main Level | Bedroom | 11'6'' x 9'10'' | ||
| Main Level | 2pc Bathroom | Measurements not available | ||
| Main Level | Primary Bedroom | 12'1'' x 12'2'' | ||
| Main Level | Kitchen | 11'6'' x 8'2'' | ||
| Main Level | Dining Room | 12'0'' x 12'9'' | ||
| Main Level | Living Room | 30'2'' x 10'10'' |
https://www.realtor.ca/real-estate/28116855/401-erb-street-w-unit-204-waterloo







































