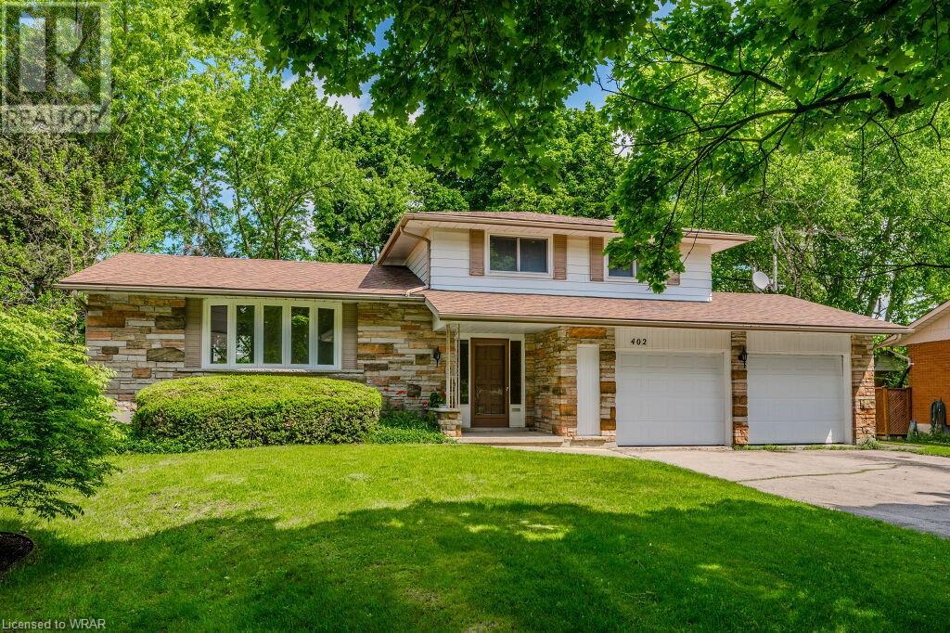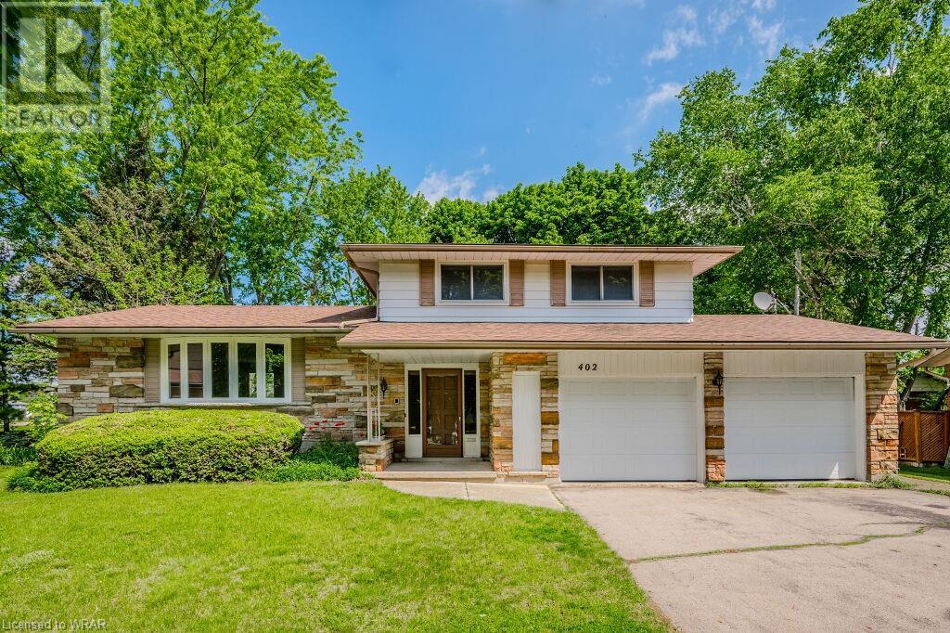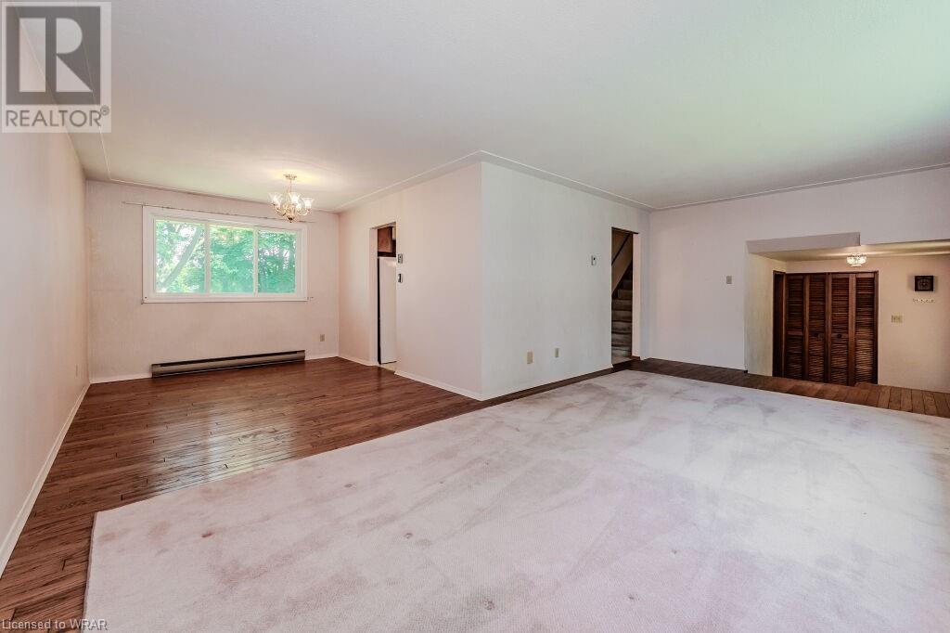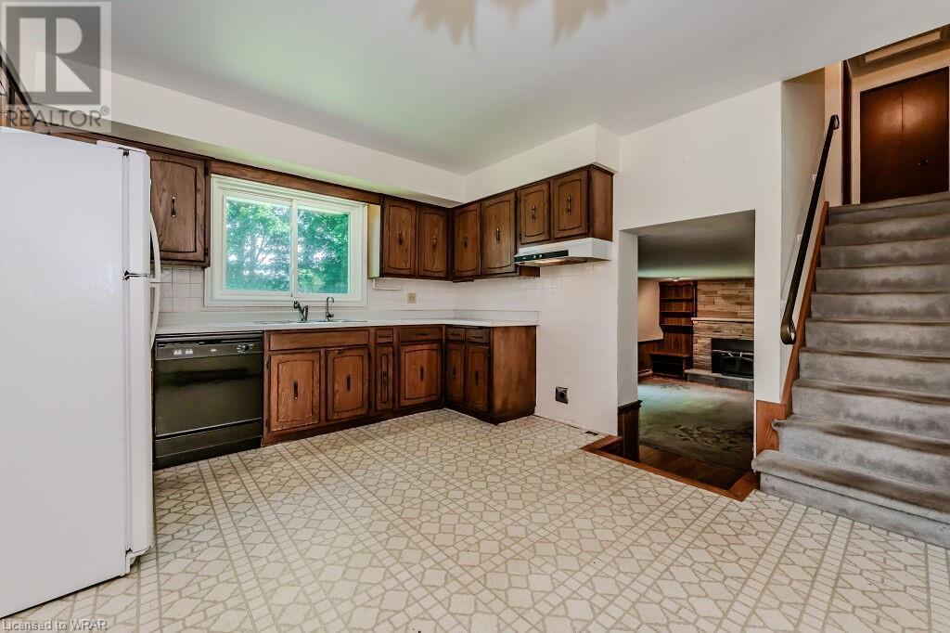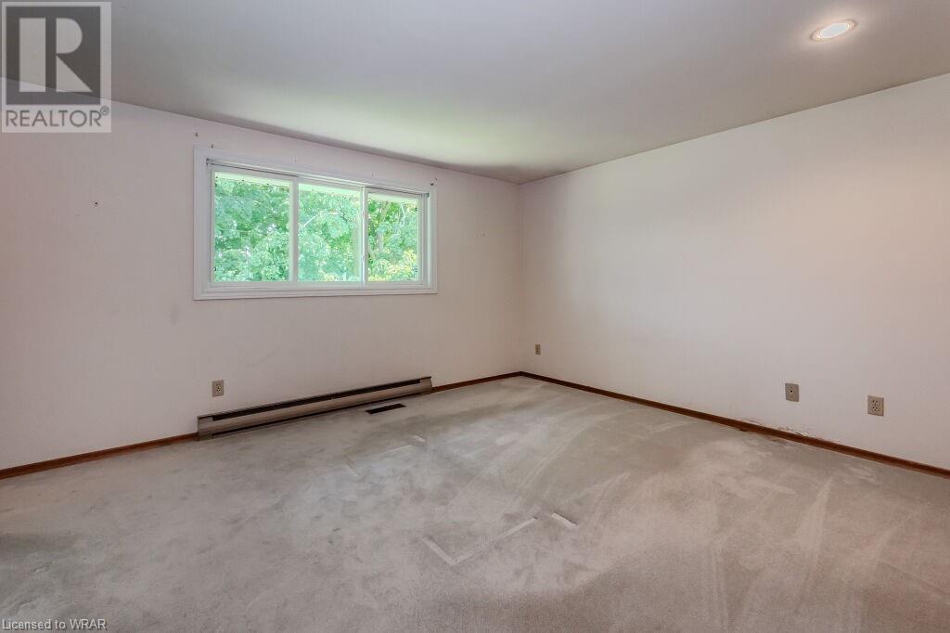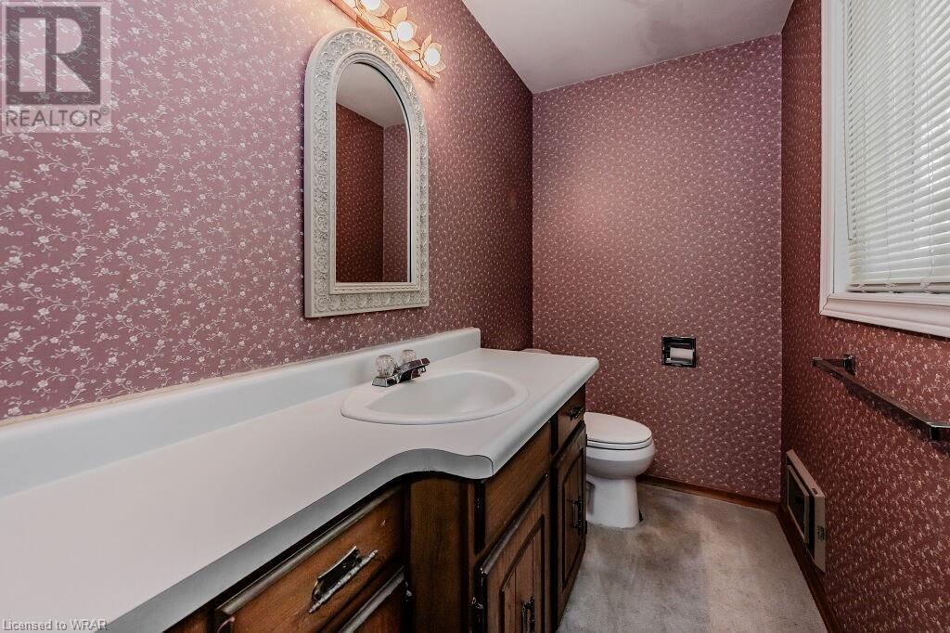3 Bedroom
4 Bathroom
1742 sqft
2 Level
Fireplace
Central Air Conditioning
Forced Air
$849,900
COURT LOCATION BACKING ONTO LEXINGTON PARK! HUGE LOT! Spacious family home situated on a huge pie shaped lot. Features include spacious sunken foyer entry, grand living room with updated large bay window and hardwood flooring trim. Dining room off of the kitchen with views of the park and picturesque yard. Bright and cheery eat in kitchen space with additional prep counter space for the added bonus. Family room with wood burning fireplace, lovely built-ins and oversized patio sliders leading to patio area and private yard. Two storage sheds, one with electrical and workshop space - perfect for your DIY projects. Handy 2 pc powder room on the main floor. This home is perfect for your growing family backing onto Lexington Park or ideal lot for pool or addition. Upper level features 3 spacious bedrooms, 4 pc bathroom and primary with en suite. Lower level has a spacious L shaped rec room, laundry room and workshop room. 3 pc full bathroom completes this lower level. Close to shops, schools, bus routes plus more! *Gas furnace* (id:8999)
Property Details
|
MLS® Number
|
40592789 |
|
Property Type
|
Single Family |
|
Amenities Near By
|
Park, Place Of Worship, Playground, Public Transit, Schools, Shopping |
|
Community Features
|
Quiet Area, School Bus |
|
Equipment Type
|
None |
|
Features
|
Cul-de-sac, Backs On Greenbelt, Conservation/green Belt |
|
Parking Space Total
|
6 |
|
Rental Equipment Type
|
None |
|
Structure
|
Shed |
Building
|
Bathroom Total
|
4 |
|
Bedrooms Above Ground
|
3 |
|
Bedrooms Total
|
3 |
|
Appliances
|
Water Softener |
|
Architectural Style
|
2 Level |
|
Basement Development
|
Finished |
|
Basement Type
|
Full (finished) |
|
Constructed Date
|
1975 |
|
Construction Style Attachment
|
Detached |
|
Cooling Type
|
Central Air Conditioning |
|
Exterior Finish
|
Brick |
|
Fireplace Fuel
|
Wood |
|
Fireplace Present
|
Yes |
|
Fireplace Total
|
1 |
|
Fireplace Type
|
Other - See Remarks |
|
Foundation Type
|
Poured Concrete |
|
Half Bath Total
|
2 |
|
Heating Fuel
|
Natural Gas |
|
Heating Type
|
Forced Air |
|
Stories Total
|
2 |
|
Size Interior
|
1742 Sqft |
|
Type
|
House |
|
Utility Water
|
Municipal Water |
Parking
Land
|
Acreage
|
No |
|
Fence Type
|
Fence |
|
Land Amenities
|
Park, Place Of Worship, Playground, Public Transit, Schools, Shopping |
|
Sewer
|
Municipal Sewage System |
|
Size Depth
|
145 Ft |
|
Size Frontage
|
45 Ft |
|
Size Total Text
|
Under 1/2 Acre |
|
Zoning Description
|
Sr1a |
Rooms
| Level |
Type |
Length |
Width |
Dimensions |
|
Second Level |
4pc Bathroom |
|
|
Measurements not available |
|
Second Level |
Bedroom |
|
|
11'11'' x 11'7'' |
|
Second Level |
Bedroom |
|
|
11'5'' x 10'4'' |
|
Second Level |
Full Bathroom |
|
|
Measurements not available |
|
Second Level |
Primary Bedroom |
|
|
14'1'' x 11'10'' |
|
Basement |
Workshop |
|
|
Measurements not available |
|
Basement |
3pc Bathroom |
|
|
Measurements not available |
|
Basement |
Laundry Room |
|
|
11'11'' x 8'8'' |
|
Basement |
Recreation Room |
|
|
22'1'' x 19'11'' |
|
Main Level |
Family Room |
|
|
21'7'' x 11'5'' |
|
Main Level |
2pc Bathroom |
|
|
Measurements not available |
|
Main Level |
Kitchen |
|
|
12'1'' x 13'6'' |
|
Main Level |
Dining Room |
|
|
9'11'' x 11'11'' |
|
Main Level |
Living Room |
|
|
22'6'' x 11'5'' |
https://www.realtor.ca/real-estate/26926468/402-shallmar-court-waterloo

